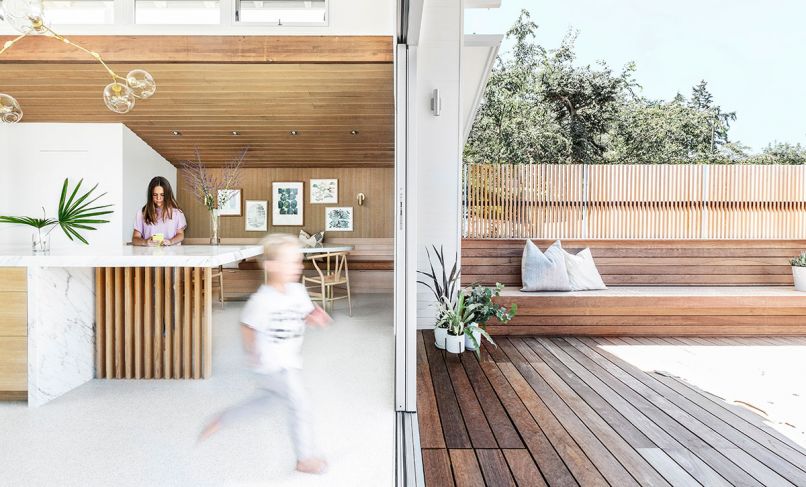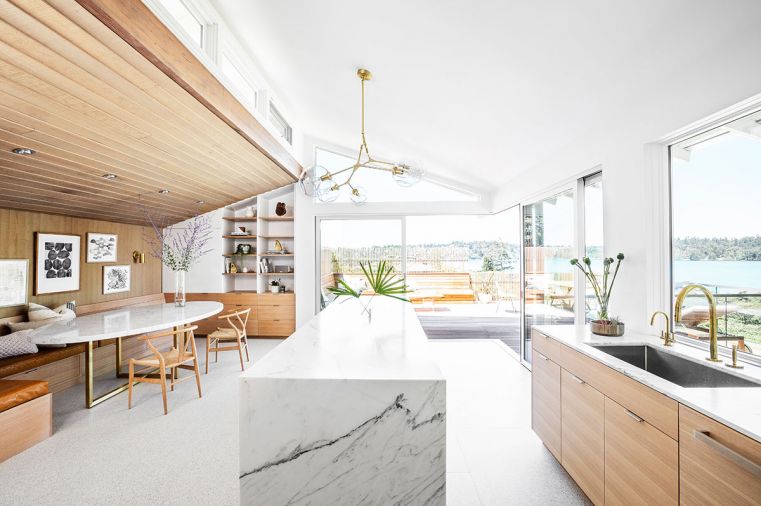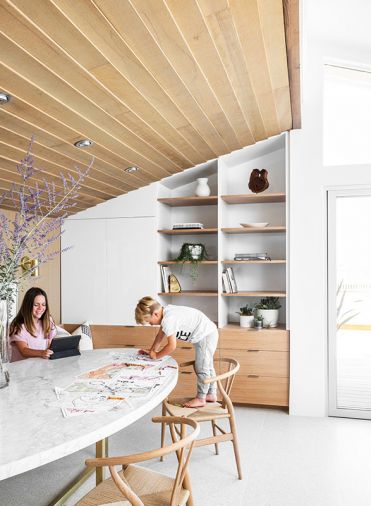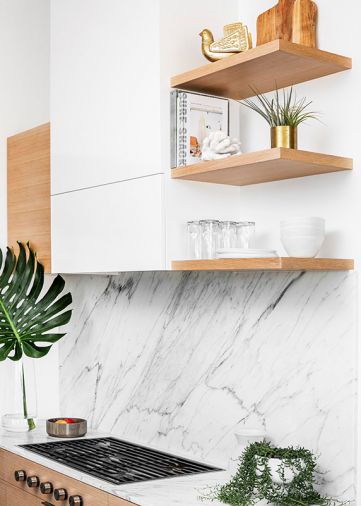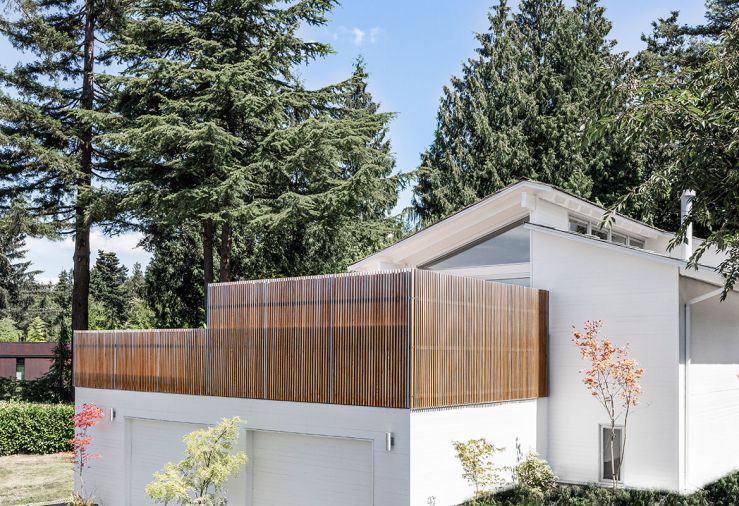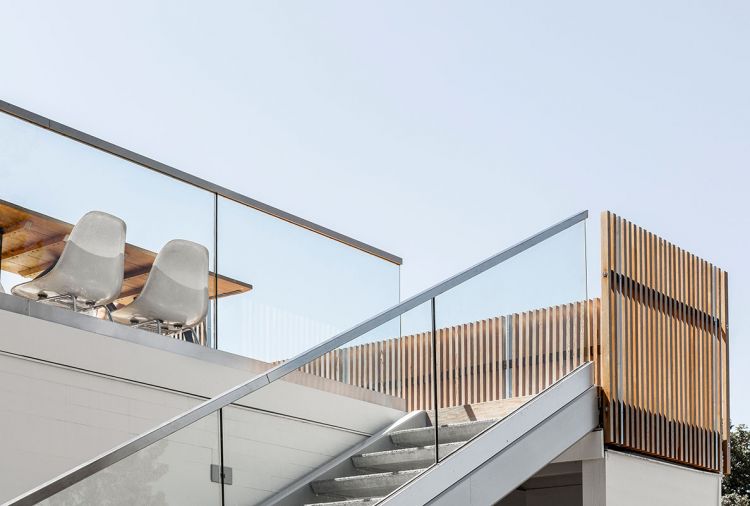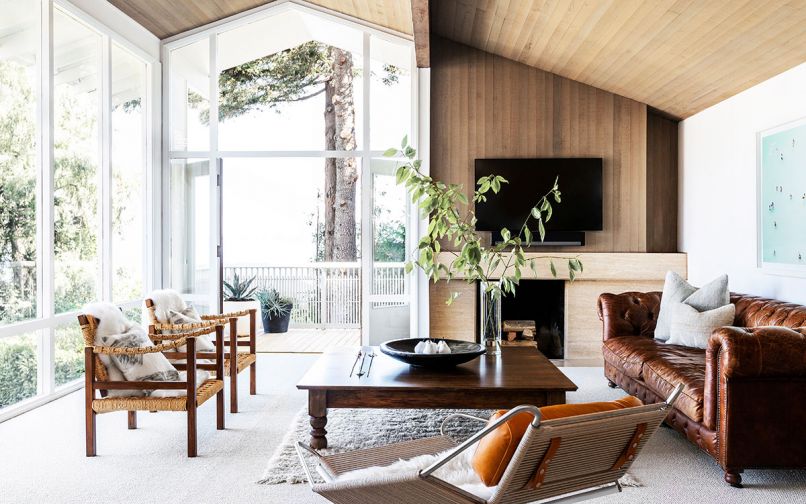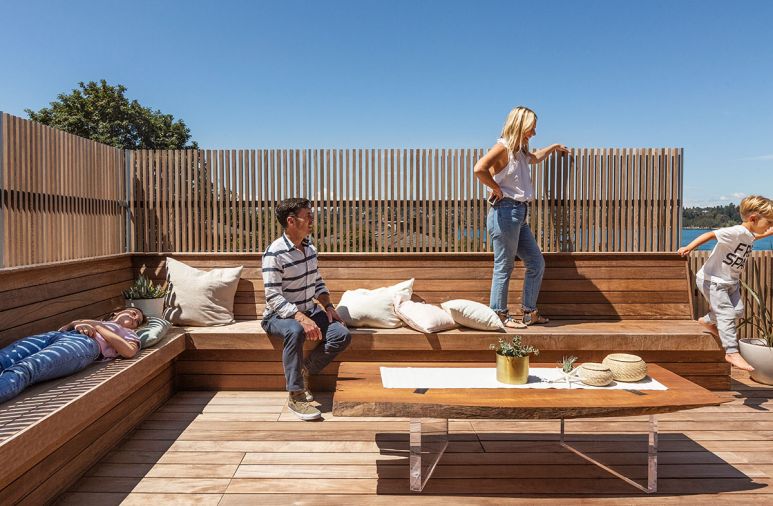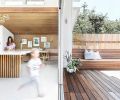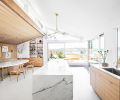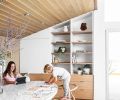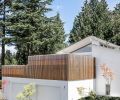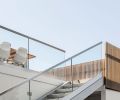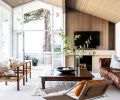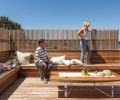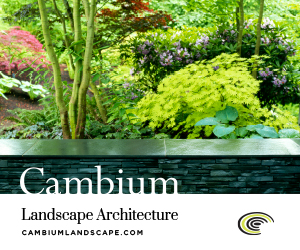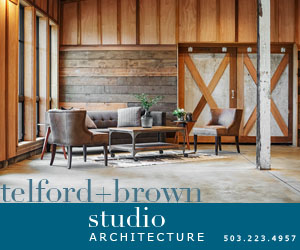When these homeowners bought a 1969 home on a 15,539 square foot lot in Seattle’s Mercer Island neighborhood, they knew they’d snagged a place with great midcentury lines and a killer view of Lake Washington. But they’d also inherited a formal, chopped-up feel that didn’t line up with their family’s laid-back West Coast lifestyle. So they turned to Wittman Estes Architecture + Landscape, an integrative architecture and landscape design firm specializing in single family homes throughout the Northwest who teamed with Treebird Construction, to help make their new home feel like, well, home.
“Both homeowners came from southern California surfer culture,” says Matt Wittman, principal architect and partner at the firm. “They both work in the fashion industry, and we’d done some projects for them in the past. They have a great sensibility around textures and materiality, which was really fun to connect with,” says Matt. “It also resonated with our office because we’re from Washington but had studied architecture and landscape design in California. California modernism has always been something that really inspired us.”
The home had fallen into disrepair, and several aspects needed repairs. It also had a formal, interior layout that felt dated and out of place. “They really wanted to rework the floor plan and layout to make it a more indoor-outdoor home,” says Matt. The remodel completely reconfigured the main living space, which had been divided into separate spaces for the kitchen and a formal dining area. The plan called for removing interior walls, creating a built-in dining nook, adding windows, remodeling the kitchen, and creating a new deck above the home’s garage. It all added up to a full-scale refresh that brought light, spaciousness, and ease into the aging structure.
From an aesthetic perspective, the major guiding principle for this remodel was a fusion of classic California cool with the quintessential Northwest emphasis on craft. “The owners wanted a beachy feel, and being a Pacific Northwest house, we have this other layer of wood and screens and oak cabinets,” says Matt. “It was really a fun balance between making it bright and light and open and getting at their surfer roots, and balancing that with the existing wood paneling and details of the house.”
One way that synthesis came together was the use of multiple types of wood. “The house had a lot of wood in it originally,” says Matt. “There were a lot of wood soffits and beams, but it felt very dark and orange.” During the remodel, some of the oak soffits and paneling were preserved, but re-stained to lighten the tone. Northwest cedar was also brought in screen the porch as well as create a slatted support under one section of the kitchen island.
To tone down the warm tones of all that wood, Matt and his team also incorporated new materials to add cooler colors and lighten up the space further. In addition to utilizing bright white paint for many interior surfaces, they also installed Ann Sacks terrazzo tile on the floor, and veined Carrera marble on the kitchen countertops.
Instead of a formal dining room, the Wttman Estes designed a dining nook lined with built-in benches. It’s a more casual approach that can easily accommodate a crowd for a dinner party, but happily serves double-duty as a homework and craft station for the family’s children. Storage compartments under every bench means there’s plenty of space to keep art supplies, toys, and outdoor cushions. At the far end of the dining nook, a set of custom-designed built-ins mixes closed and open storage, which keeps bulky items out of sight while also allowing for a curated art display space.
Building strong links between indoor and outdoor space is a central tenant of modern architecture. One of the most common ways designers accomplish it is quite literal: by installing wide sliding doors that make it easy to open a significant portion of a home to the outdoors. That strategy is definitely at work in this home, which boasts low-profile La Cantina open corner aluminum multi-slide doors between the kitchen and porch.
After creating an easy flow between the kitchen and porch, Matt and his team turned their attention to underscoring the conceptual links between the indoors and outdoors by extending the gesture of the built-in benches in the dining nook to the porch itself. That created a contiguous line of seating that makes the outdoors feel like a true extension of the interior of the home. “We tried to have the indoor bench be a balance with the outdoor bench, so people would use them equally,” explains Matt. The railing on the far side of the porch is made entirely of glass to preserve the view of Lake Washington, even when viewed from inside the house.
Wittman Estes Architecture + Landscape always likes to take a collaborative approach, but Matt says this project was particularly cooperative due to the homeowners’ experience in design. “It was a really fun collaboration,” says Matt. “We went back and forth with different material options and textiles, so we developed a similar design language and we evolved the project together.” The resulting home is proof that two different perspectives can come together to make a beautifully cohesive whole.
PROJECT SOURCES
CONTRACTOR
Treebird Construction
www.treebirdconstruction.com
ARCHITECT
Wittman Estes Architecture + Landscape
www.wittman-estes.com
LANDSCAPE ARCHITECT
Wittman Estes Architecture + Landscape
www.wittman-estes.com
WINDOWS
Loewen Windows:
Windows Doors & More
www.windowshowroom.com
Kitchen Appliances: Appliances:
Sub-Zero, Wolf, Miele; Plumbing Fixtures: Ferguson: Kohler; Ann Sacks Tile & Stone

