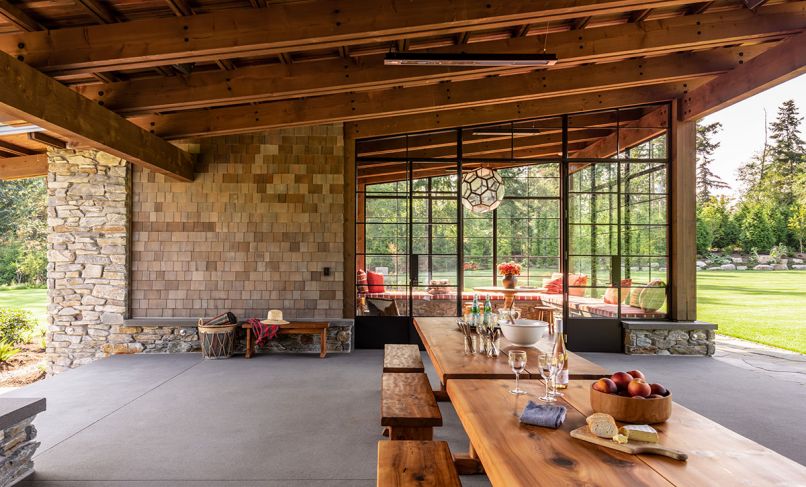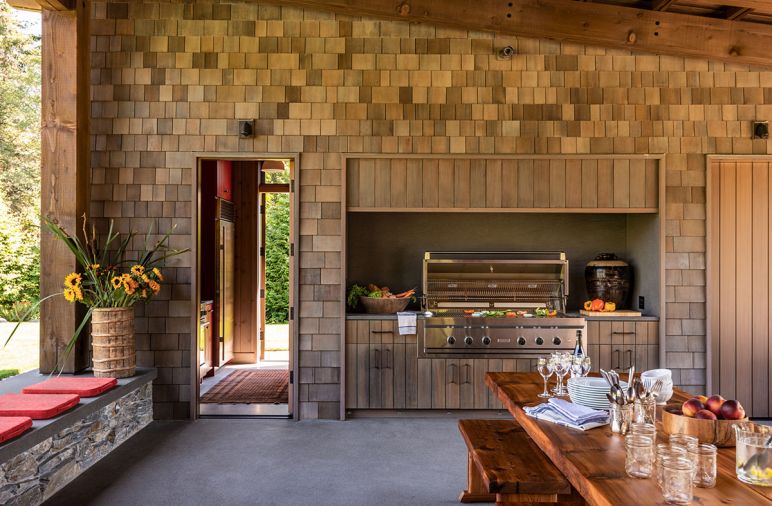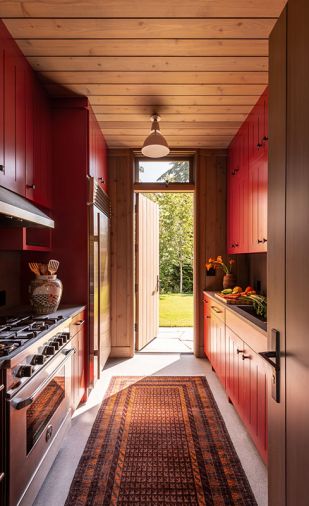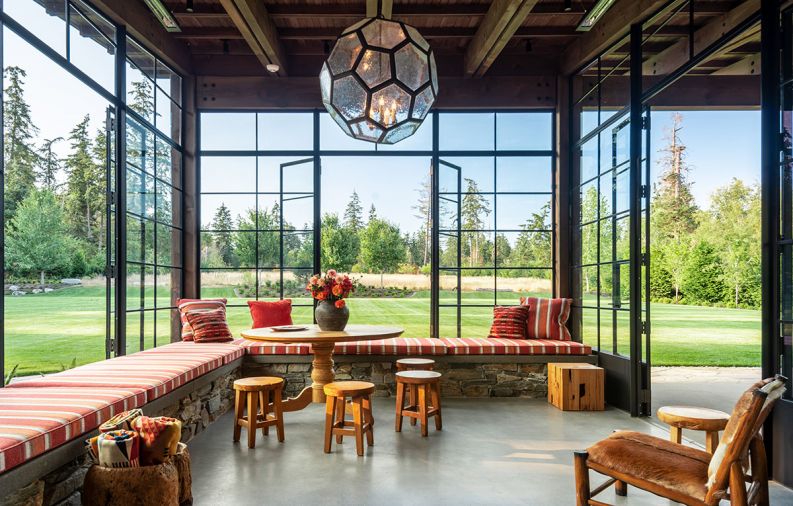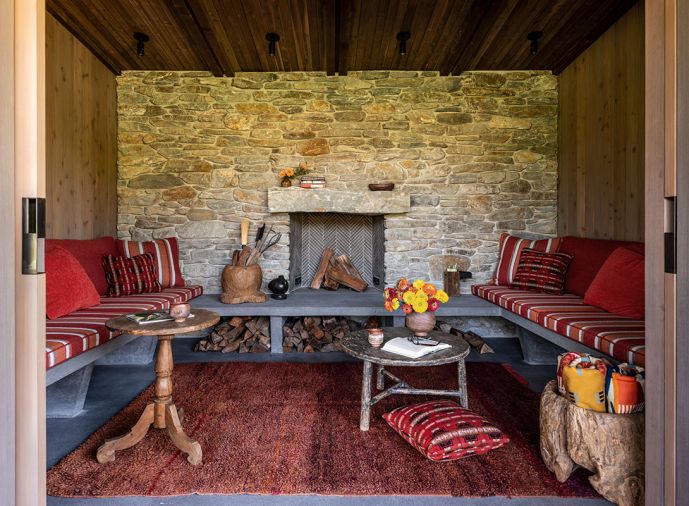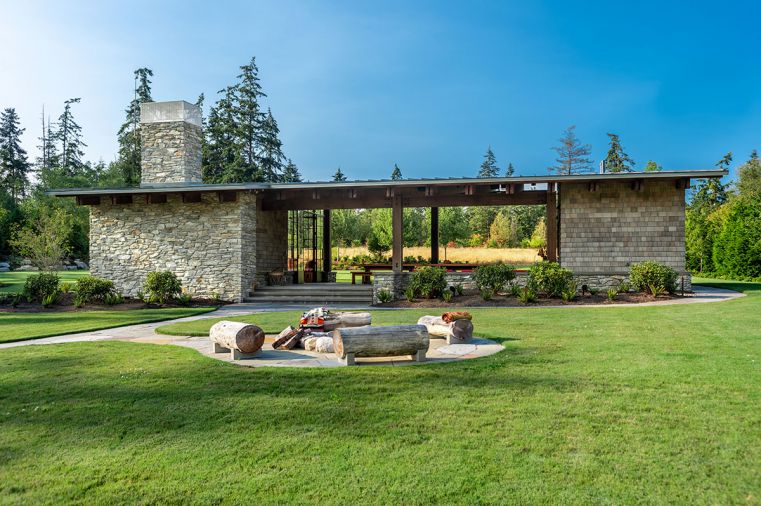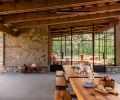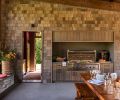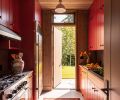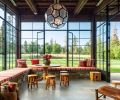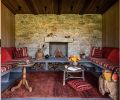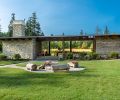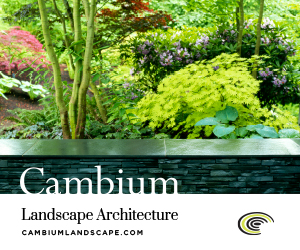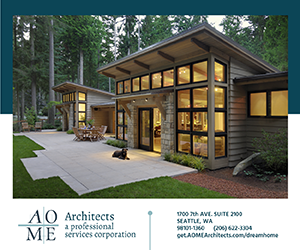Perched amidst a largely undeveloped meadow on Whidbey Island sits a fieldhouse – envisioned to enhance a family’s vacation property north of Seattle. “This project was designed to make use of an upland piece of property that the clients didn’t have much use for,” explains architect Steve Hoedemaker, partner at noted Seattle design studio Hoedemaker Pfeiffer. The firm, which focuses on residential work along with lifestyle projects designed to enhance people’s lives, completed both the architecture and interiors for this new build recreational structure.
The secluded site, which features a fruit orchard, wetland ponds, and a field for games and sports, creates a pastoral backdrop for the fieldhouse itself, which harkens back to the development of state and national parks in the early 20th century, where nature and recreation were intended to merge. “The site was a previously logged property that was left in rough condition,” says Hoedemaker. “There was a lot of work to clear old debris and deal with water flowing across.” The designers, working with Kenneth Philp Landscape Architects, were able to channel the water into features on the property.
Conceived as a covered outdoor space surrounded by glass, the house features degrees of enclosure that allow it to be used on warm and cold days. Hoedemaker and his partner, Tim Pfeiffer, drew inspiration from the stone and timber structures built during the 1930s by the Civilian Conservation Corps., Roosevelt’s public work relief program for unemployed young men. The “sophisticated” clients, says Hoedemaker, are Pacific Northwest natives, so it was also important to them that the building maintain a sense of place and long-lastingness, and the simple structure is crafted from durable local materials like timber and stone. Additional motivation, particularly for the client, came from memories of summers on Seattle’s waterfront and the regional architectural style pioneered by Ellsworth Storey.
The clients, who love to socialize, saw the site as an opportunity for both adults and children to play. To that end, each part of the fieldhouse and site was designed for different purposes, and can host anywhere from four to 60 people. A sunroom with an inglenook (or partially enclosed fireplace hearth area) on one end, and a kitchen, grill, and bathrooms on the other join in the center around the covered outdoor patio. Operable glass doors can be closed to the elements, or opened to allow in light and warm air as weather permits.
The building materials themselves get progressively lighter, from a solid stone base, to thick timber columns, rafters, and thinner purlins that support a single-plane shed roof. In keeping with the client and architects’ Pacific Northwest history and sensibilities, Douglas fir and cedar were harvested locally, the stone hails from Vancouver Island, and steel casement doors and windows were fabricated on the West Coast.
“There was a lot of involvement from the client, who was used to making decisions on projects,” Hoedemaker points out, noting that she was closely involved in the process. And because it is not a permanent residence, “nothing here was as personal. It could all be playful.” Indeed, this was also part of the attraction for the designers. “It’s rare you get an opportunity to work on a building that is the extension of a single idea rather than the result of programmatic requirements,” Hoedemaker explains. “To create something that isn’t about the need for shelter, kitchen, or bedrooms. It was a desire to play with a single concept and see where it went. It was partly a fantasy of mine and Pfeiffer’s to design this as a tool for getting people outdoors.”
PROJECT SOURCES
CONTRACTOR
Joseph McKinstry Construction Company
www.jmcc.com
ARCHITECT
Hoedemaker Pfeiffer
www.hoedemakerpfeiffer.com
LANDSCAPE ARCHITECT
Kenneth Philp Landscape Architects
www.kennethphilp.com
WINDOWS
Torrance Steel Window Company
www.torrancesteelwindow.com

