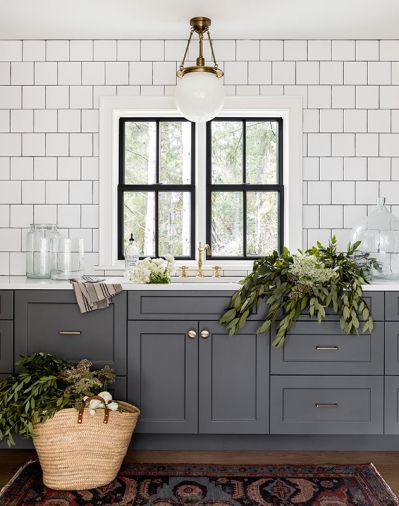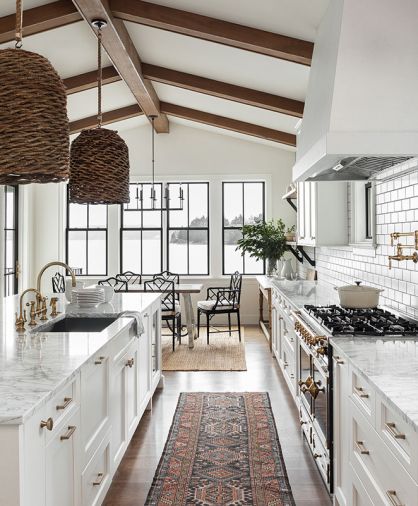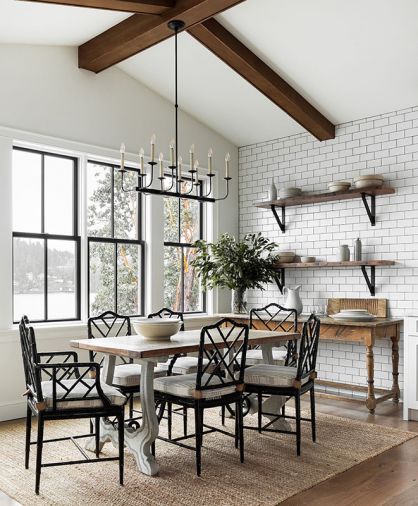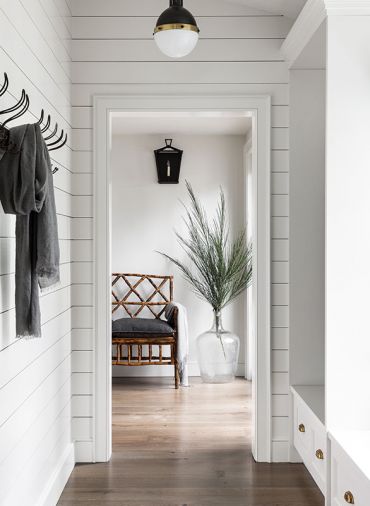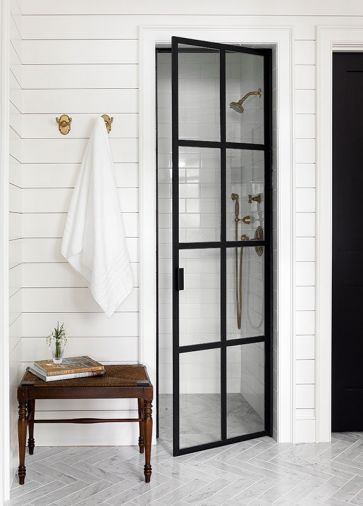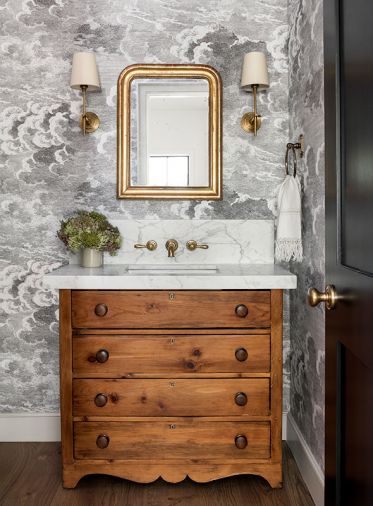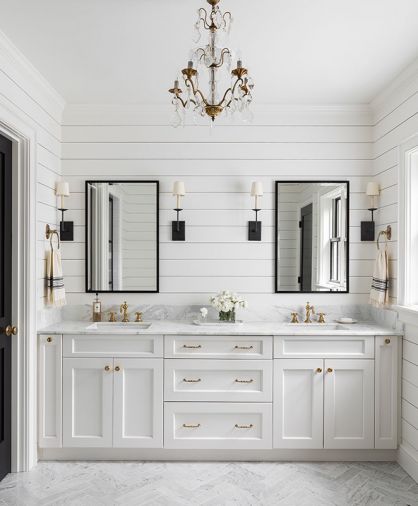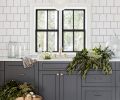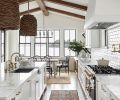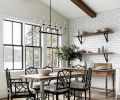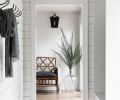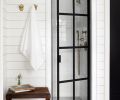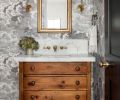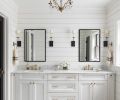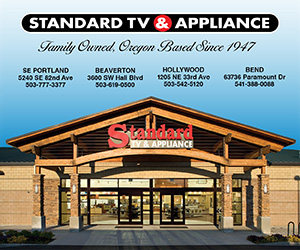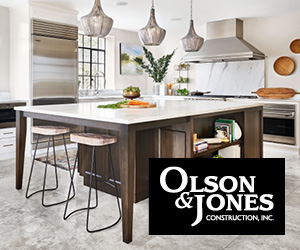In a world seemingly consumed by the frivolities of social media (and people often focused on its negative impacts), it’s easy to forget the premise upon which Instagram was built: sharing beautiful images. Luckily, Seattle and Charleston, South Carolina-based designer Marianne Simon hasn’t lost sight. Her Instagram game is on point—so much so that her client for a stunning gut renovation in Gig Harbor, Washington actually found and reached out to her via the platform. “I had been following Marianne for some time and loved her aesthetic,” explains the homeowner, Janice Carpenter, who is originally from the East Coast. “I like the Pacific Northwest style, but I have a little different vision—more a traditional East Coast aesthetic.”
Carpenter and her husband had purchased their waterfront home in 2015, and immediately engaged Simon to begin to develop their vision for a present-day farmhouse. It was a far cry from the existing property, a very mid-1980s period style, according to architect Jim Dearth, principal of Seattle’s Ripple Design Studio. Based on their decade-long working history, Simon brought Ripple on board shortly after engaging with the client.
Though it was a major renovation (done in collaboration with Andersen Homes), surprisingly, says Dearth, the home’s existing ’80s-style massing lent itself to the clients’ vision for a contemporary farmhouse. “It naturally wanted to transition into what it became,” he points out. He essentially maintained the existing form, while creating an entirely new envelope, adding a carriage house and a garage connected to a shiplap-clad mudroom. He also reorganized all the interior spaces—including flipping the kitchen from one side to the other.
The interiors, for their part, were designed to be at once beautiful plus comfortable and livable for the family. The newly added two-bedroom carriage house is a perfect place for guests, including the client’s college-aged son when he’s home for breaks. Its kitchen features dark gray cabinets complemented by brushed-brass handles, custom drop pendants, and smart white four-by-four wall tile.
Much of the furnishings are the client’s own and many are vintage, as Carpenter once owned a small antiques business and has amassed a robust collection over the years. “I was able to bring in some of the things that she already had to make it work and go with her style,” Simon says.
In the main house’s kitchen and dining areas (complete with a stunning view over the water through black-framed Sierra Pacific windows), these items mix with white subway tile spanning one wall, open shelving to display the Carpenter’s pieces, and exposed beams that add warmth to the newly vaulted ceiling. The homeowners love to cook, so a dramatic La Cornue range, black with brushed brass, sits across from a long Carrara marble island that is presided over by basket pendants from France.
Shiplap appears again in the master bath, where a handmade blackened steel door frames the glass shower door, mimicking the mirror frames as well as the windows in other rooms. To soften, Simon added an antique chandelier and herringbone-patterned flooring. In this and the powder room, Carerra marble counters are pulled through from the kitchen, though set atop an existing dresser Carpenter owned for a unique touch. “We had to find something that was a good height,” Simon explains. “When you’re turning it into a vanity you don’t want it too high or too low.” The powder room’s wallpaper is in keeping with the home’s black, white, and gray palette, but adds a whimsical touch behind a gold-colored mirror.
And while Carpenter—who worked with a designer and architect for the first time on the project—was surprised by the large renovation’s long timeline, she was grateful to find two firms able to bring her vision to life. Simon adds: “I love the way the whole house came together. It’s really cohesive. I never want things to look disjointed, so I’m really happy with the palette, the materials used, and incorporating old and new. Even though it’s a renovation, it still looks warm and inviting, like somebody lives there.”
PROJECT SOURCES
CONTRACTOR
Andersen Homes
www.andersenhomes.net
ARCHITECT
Ripple Design Studio
www.rippledesignstudio.com
INTERIOR DESIGN
Marianne Simon Design
www.mariannesimondesign.com
WINDOWS + DOORS
Sierra Pacific Windows:
Classic Window Products
www.classicwindowproducts.com
Kitchen Appliances: La Cornue, Wolf, Sub-Zero; Plumbing Fixtures: Kohler, Newport Brass

