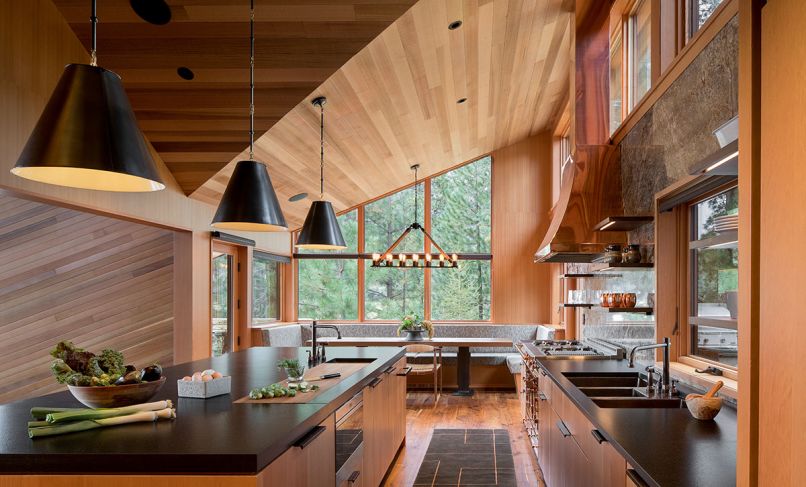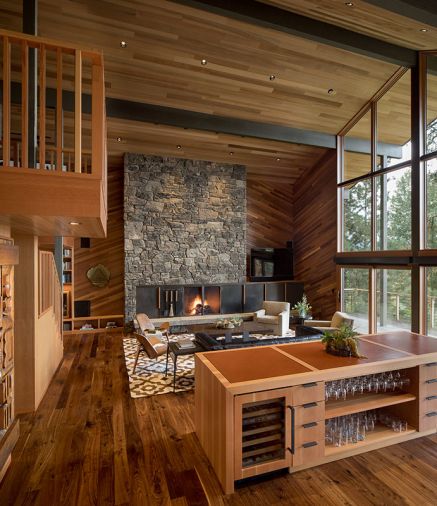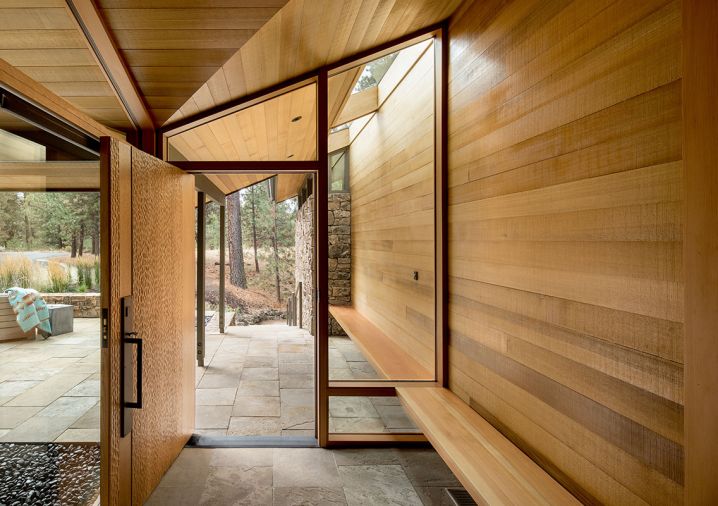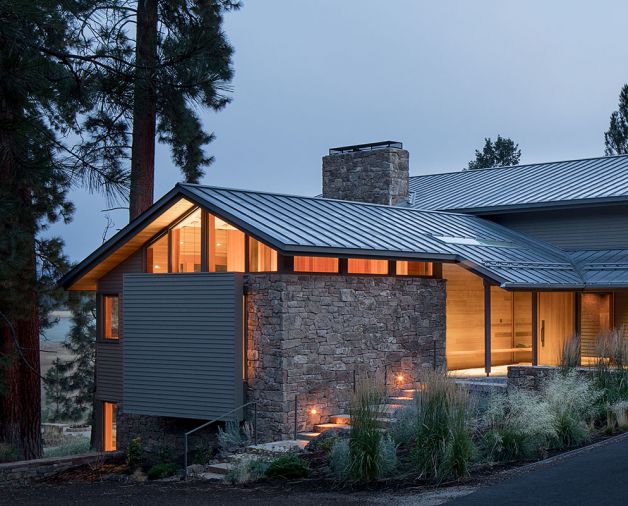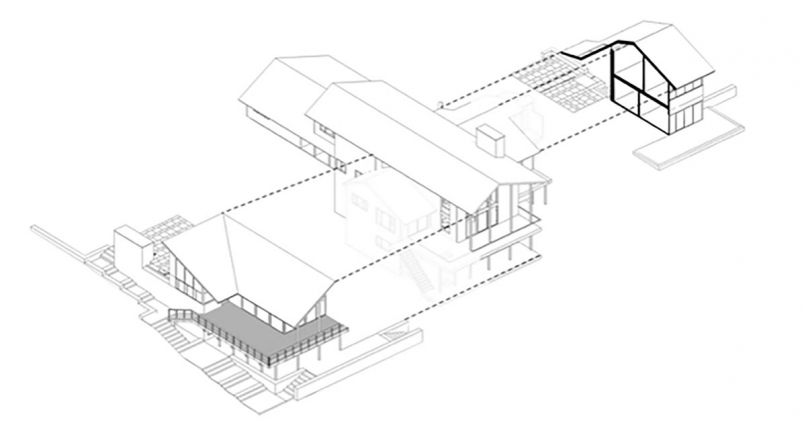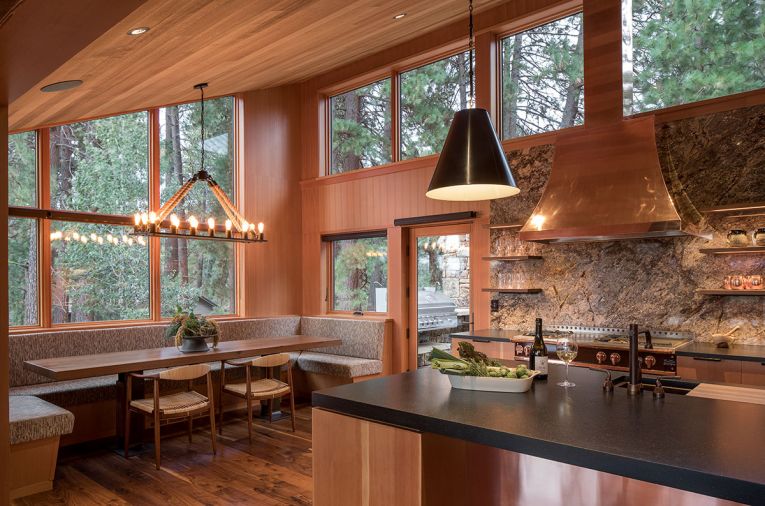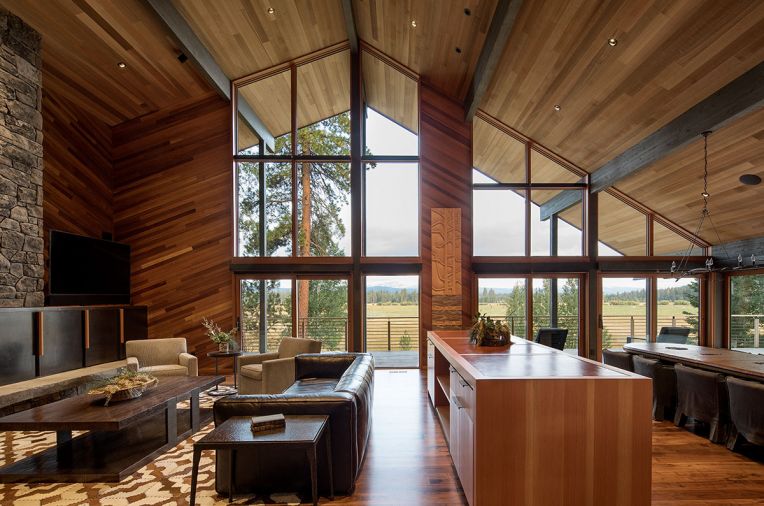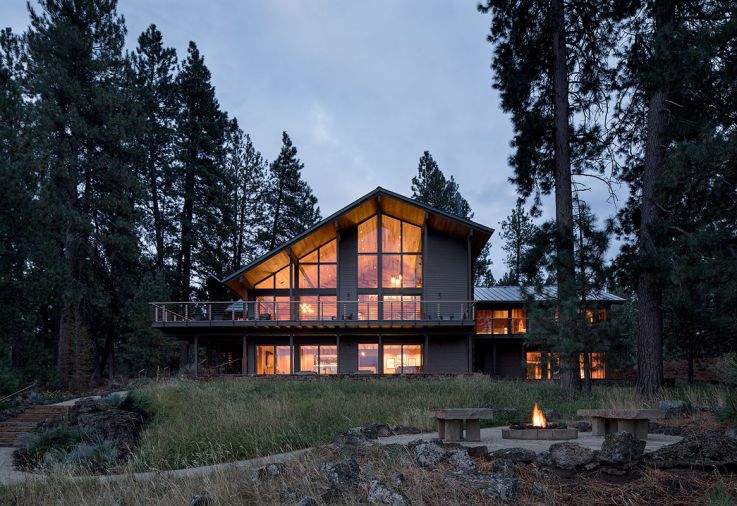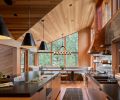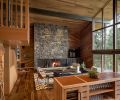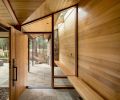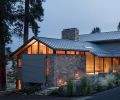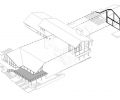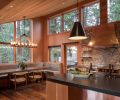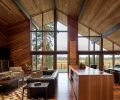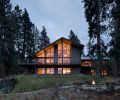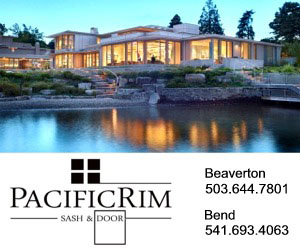It’s often said that family and business don’t mix. That may be particularly true for home renovation projects, and was certainly the thought at the outset of a large-scale revamp of a home at Oregon’s Black Butte Ranch—originally designed by Forest Service architect A.P. DiBenedetto. So when Miles Woofter, who helms Portland’s Woofter Architecture along with Jonathan Bolch, first came onboard, it was simply in an advisory capacity, as the clients are Miles’ brother- and sister-in-law Bill and Leslie Cornog. “We really were concerned that working on a project like this had the potential downside of impacting our family,” explains Miles. “And so when we started to talk about the project, he hired me to help him understand the process, and for me to manage and help him select an architect and a contractor.” But once the group sat down to talk about recommended architects, the Cornogs let him know he wanted Miles and Bolch to do the work.
What began as a replacement of the original shingled roof and an update to the kitchen in the circa-1970s home, which the client had purchased in 2006, morphed into the expansion, and complete transformation. The house sits on a sloped site adjacent to the Oregon resort community’s central meadow, and features expansive views of the Cascade Mountains. The goal was to fix the kitchen, but the clients also decided to add on an office. “Those two things necessitated an expansion on the main level,” Miles says. “That ripples on a split-level home—basically the lower level helps navigate the transition, which from the highest point on the site to the lowest is over 20 feet.”
Bringing the home to more than 6,000 square feet, the 1,300-square-foot expansion includes the updated kitchen and dining areas and a master bedroom wing and office, which replaces a previous addition that was not in line with the original architecture.
A predominant goal was to sensitively embrace the site. To that end, the additions create two new outdoor spaces on the uphill side of the home, including an entry court and outdoor terrace. “We were charged to really enhance and improve; to celebrate the style and character of the house,” says Miles. A classic Northwest-inspired exterior palette of wood, metal, and stone dominates, where the building’s stone base stretches to make up walls and stairs, offering continuity on all sides.
Inside, “My first instinct was that we only use natural materials in terms of finishes,” explains Portland-based interior designer Carolyn Woofter (who is Miles’ wife and Bill’s sister, whom the client also decided was best equipped to design their home). “There really are no painted surfaces except for the garage.” For inspiration, she looked to the area’s stone, pine needles, and tree bark for a truly locally inspired palette. The new kitchen design, for example, is based around the striking La Cornue range, whose copper accents extend to the hood and kitchen island’s polished face.
Because the kitchen is open to the home’s great room, Carolyn points out, all materials had to work together, from the copious cedar and walnut found throughout to the stone-backed fireplace, which features steel-finished cabinetry. Dividing the great room from the more formal dining area (large enough to accommodate the 16-foot-long, handcarved dining table that came with the home), a custom-designed wine buffet is both a statement and storage piece.
For Miles, a continual conversation with the Cornogs led to solutions that both “respected and enhanced what was already there,” he says. “We talked a lot about existing conditions and the benefit of the original architecture—enhancing the inside-outside attention to room shape and ceiling and roof slopes.”
Ultimately, both architect and designer proved they were the exact right people for the job. “They knew that we know Black Butte, and know them well,” Carolyn says of her brother and sister-in-law. “We would have the best sense of what they were looking for and make them love the house. It’s a great example of how a project turns out much better when the architect and designer see the project through from start to finish.”
PROJECT SOURCES
CONTRACTOR
Construction Management Services
www.cmsinc.com
ARCHITECT
Woofter Architecture
www.woofterarchitecture.com
INTERIOR DESIGN
Carolyn Woofter Interior Design
www.carolynwoofter.com
WINDOWS
Loewen Windows
www.loewen.com
Kitchen Appliances: Appliances: LaCornue, Sub-Zero, Wolf, Miele, Uline; Plumbing Fixtures: Kohler; Hardware: Rocky Mountain Hardware

