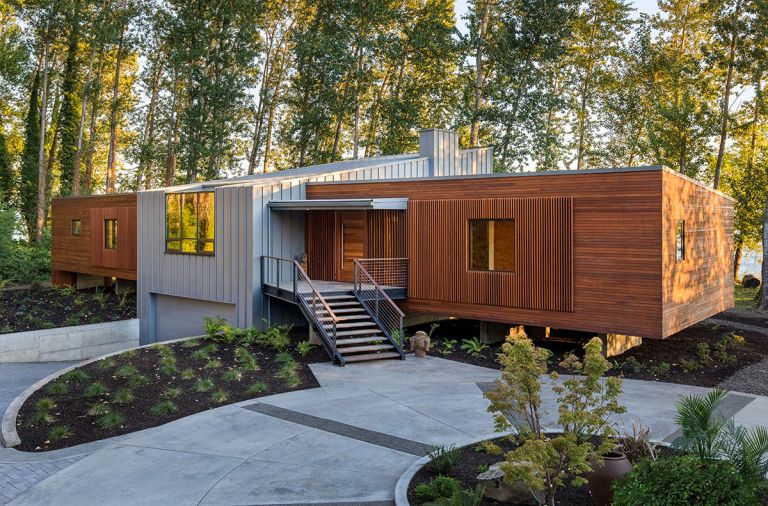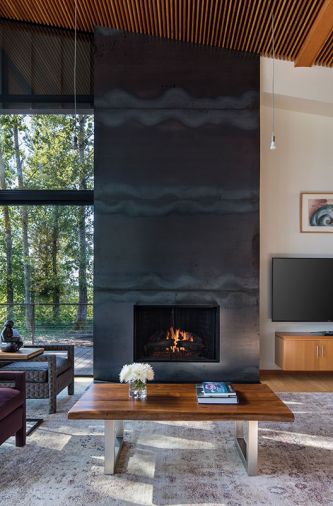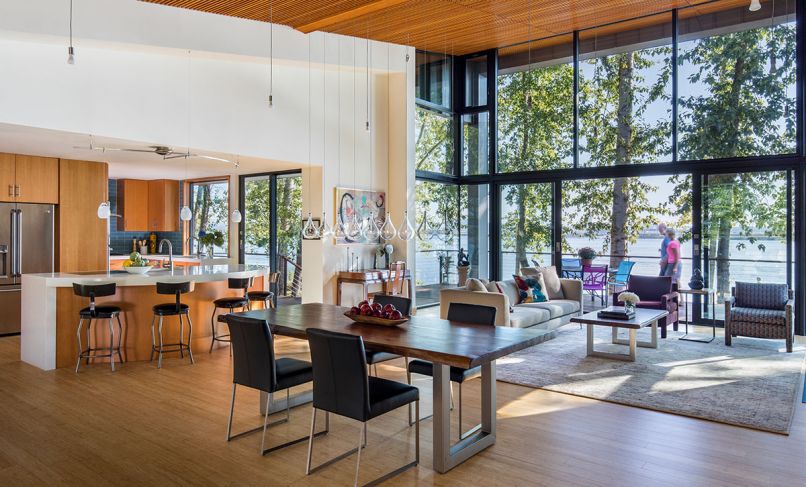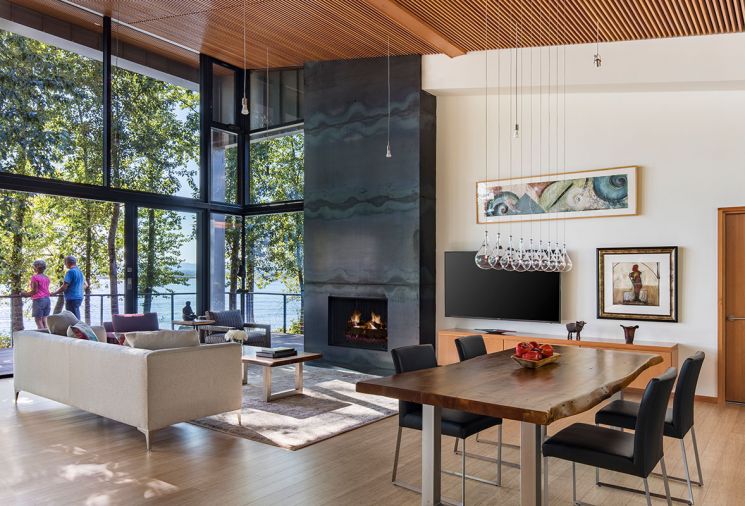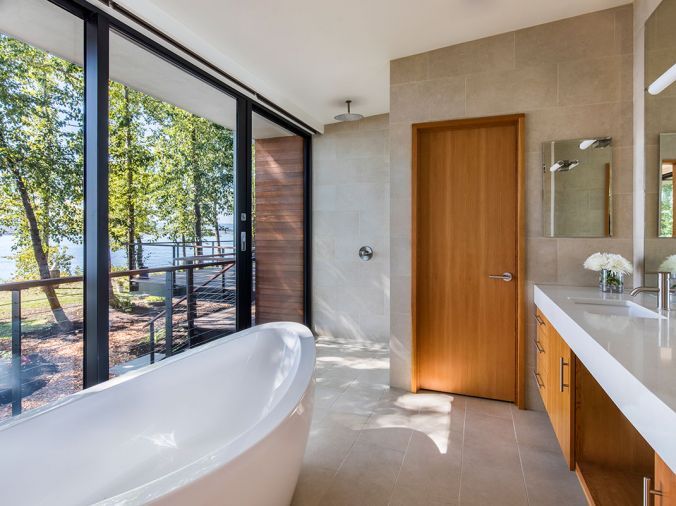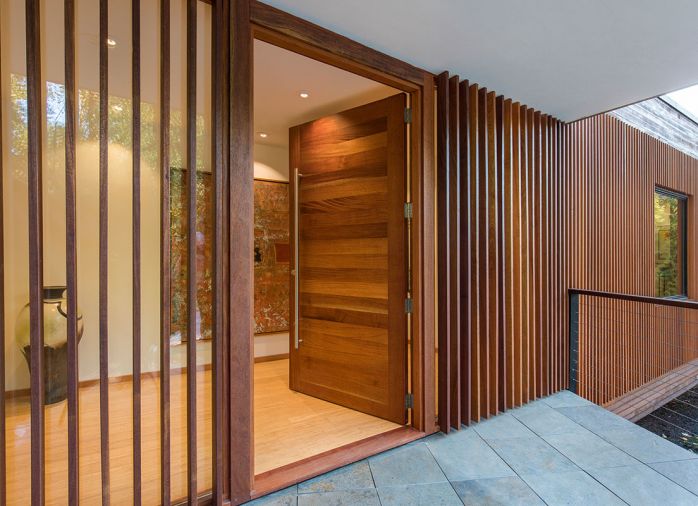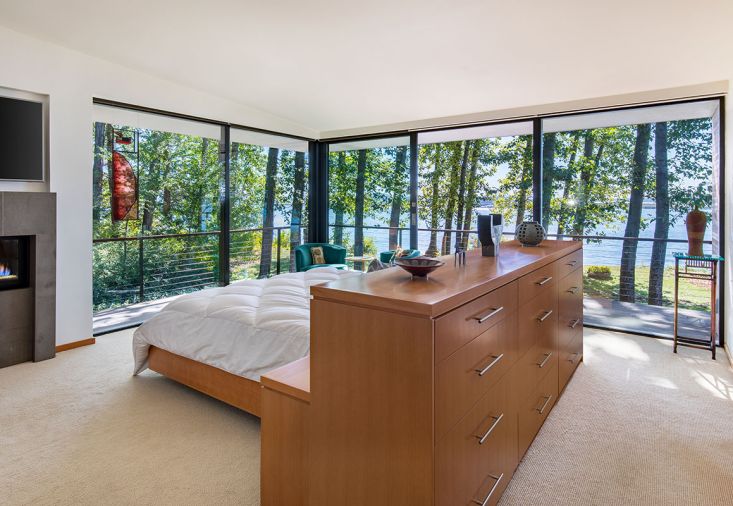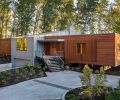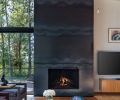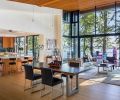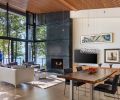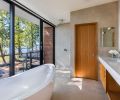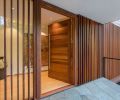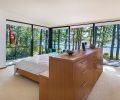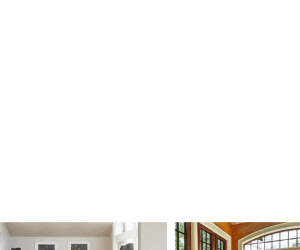What began as a dream for retired Orthodontist Gary Miller and his wife Dell Ann Dyar turned into a decade-long project that ended with Miller selling the upper portion of his once 5-acre property to build their dream home on a rare, densely wooded 1.75 acre parcel located partially in the wetlands amidst the Columbia River’s 100 year flood plain.
“We worked for two years with the City of Vancouver to get a permit to build near the river on a property I’ve owned since 1975,” says Miller. Dell Ann’s son AIA architect Erik Dyar stepped into help them navigate through all the permit approval processes in 2006.
At first, Dyar, who at the time was still working for his mentor, the late, acclaimed, formerly Portland-based, FAIA architect John Thodos, in Carmel, designed a 2-story, 5,000 sq. ft. house with infiniti pool. That design was scuttled for a simpler, less expensive one, with 3,000 sq. ft. A central great room perched atop an uninhabited garage that lies below the flood plain is flanked by two cantilevered private wings, with the master bedroom suite on the east end and the guest suite on the west. The house sits on concrete piers, which are rooted in an elaborate footing foundation 2'8" above flood plain and 6' above grade.
Having grown up on an Idaho farm, assisted in building a home in 1992, and re-building it after it burned down, Miller is accustomed to working with his hands.
“I wasn’t planning to be the builder or contractor on the job,” admits Miller, “but it turned out to be a really interesting retirement project, which began in 2012, when we got the permits, and lasted 3 years, finally moving in in December 2015.”
Dyar designed the home to suit his retired parents’ lifestyle. His mother Dell Ann, who loves to entertain, wanted modern architecture with warmth, thus her love for Douglas fir influenced the ceiling and cabinetry choices.
Miller is a wonderful cook, so Dyar’s kitchen design became an important element of the house. “It provides a lot of working space with easy access to the grill on the adjacent deck, while the convex island form extends out into the great room so guests can sit and connect with each other and the cook.”
Dyar’s use of wood, glass, concrete and steel in the home complement each other. “All good architecture,” he says, “has to synthesize a multitude of elements and considerations together: functionality, materiality, lived-experience into a built form that holds together and “really works.”
What “really works” in this house is the window on the low side of the great room, which brings in soft Northern light as it extends up vertically and across the roof, thus expanding the view out into the treetops. Fleetwood’s aluminum south-facing windows and large sliding doors open onto the expansive river view and out to a large, cantilevered deck.
One approaches the home from a private drive and enters via a steel framed staircase with reinforced slate tile for durability and strength. The great room is built in a shed roof form that extends up and out towards the river beyond. “This portion of the house is clad in standing seam metal and is the only portion of the house,” says Dyar, “that extends to and below grade to allow for the garage space.”
“The garage is designed so it can flood,” explains Miller. “It has openings for water to run in and back out. Without that, it would be like a boat and float away.”
“We like Erik’s design a lot,” says Miller. “I did most of the building. Getting the right subcontractors was tough, since I’m not a regular builder. I worked daily with a young man knowledgeable about building. Getting the metal I-Beams and paralams into place was so challenging, we hired a crane worker.”
“Erik, being our son,” says Dell Ann, “spent a lot of time talking with us. He knew what we liked, that we wanted a separate suite on one end and a guest suite on the other. The hallways are like art galleries. Our 1895 Steinway, which he plays as an amateur classical pianist, has the library built around it.”
“It’s gratifying to me,” says Dyar, “to see my parent’s daily lives and outlook being uplifted by living in a home that matches their lifestyle and connects them back to nature via the river and wooded site. To see them being able to spend their later years in a design that brings them such joy - well, it’s why you become an architect.”
PROJECT SOURCES
ARCHITECT
Dyar Architecture
www.dyararchitecture.com
WINDOWS & DOORS
Fleetwood Windows & Doors
www.fleetwoodusa.com
WINDOWS
Sierra Pacific Windows
www.sierrapacificwindows.com
Kitchen & Bath Plumbing Fixtures: Grohe, Duravit, Danze, Delta, PureScape; Appliances: Thermador, Wolf, GE

