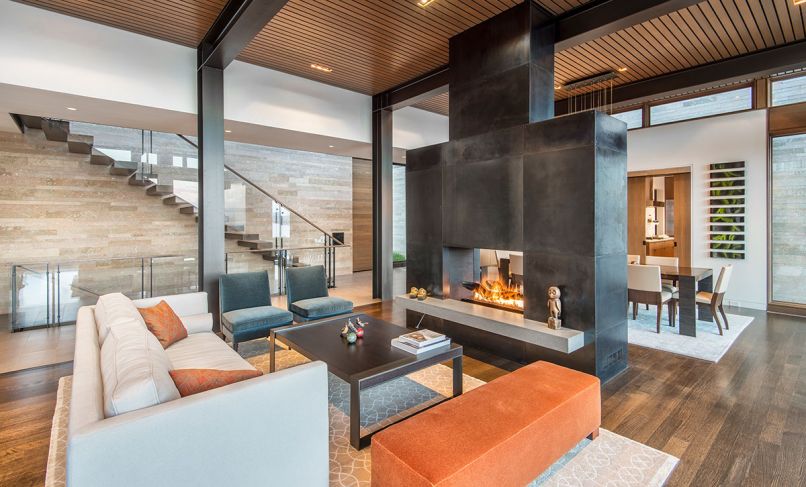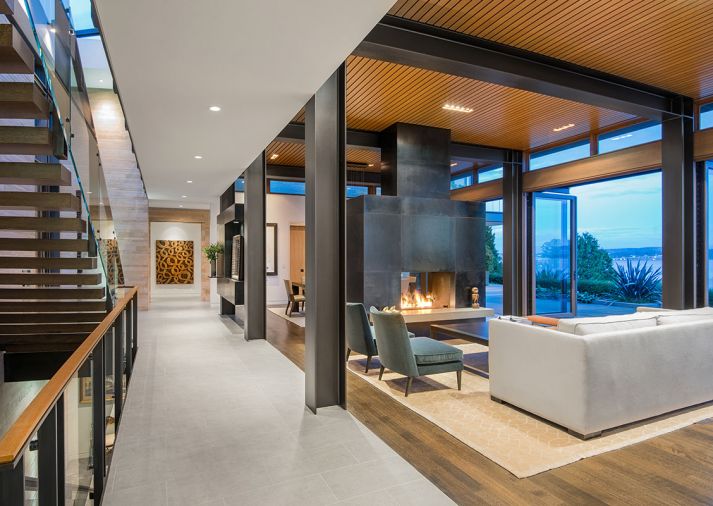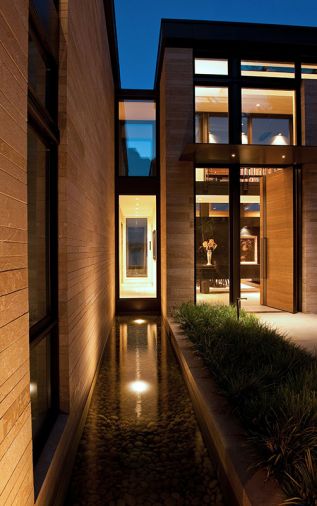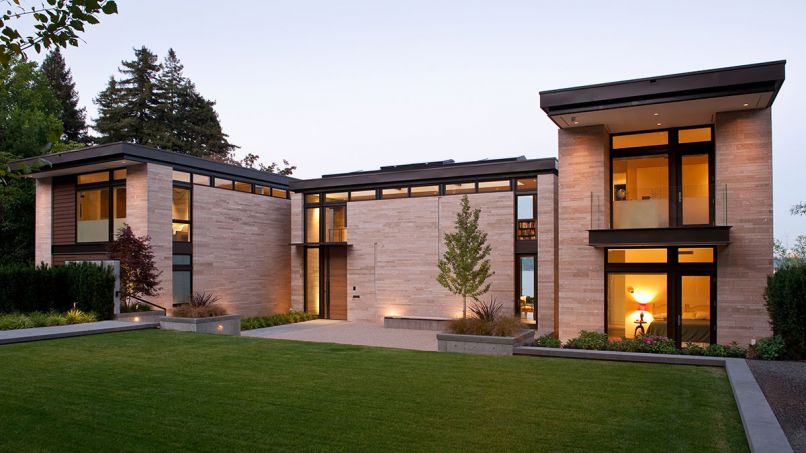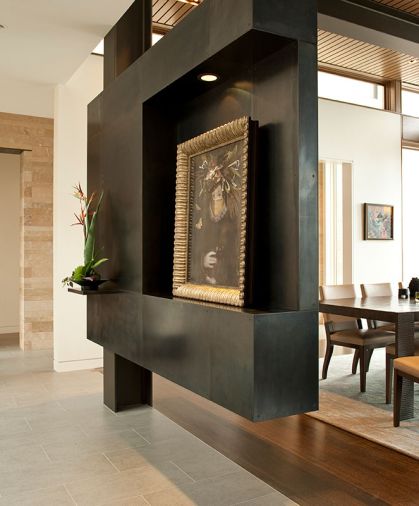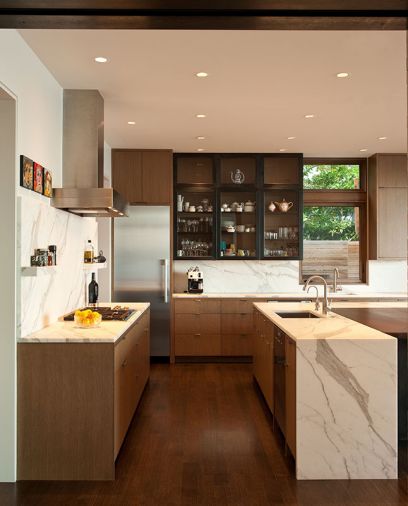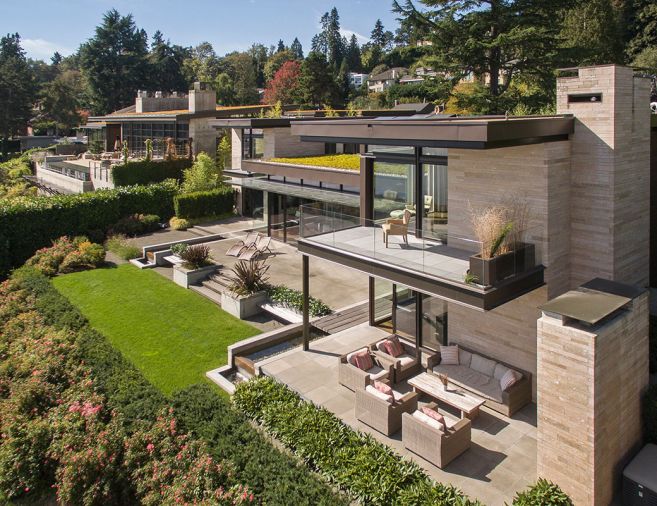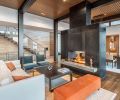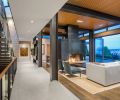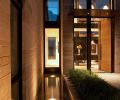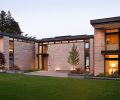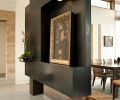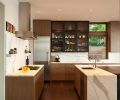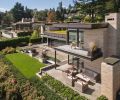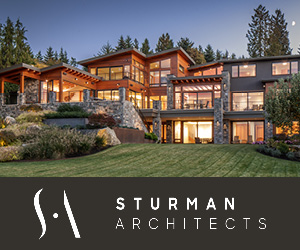From the moment this Pacific Northwest couple began imagining the home they wished to build on their hillside property overlooking Lake Washington, they began collecting photos of homes they had seen and liked – one from Napa, another from Spain and a third of gray stone with white veining.
“The things I knew I wanted from the beginning,” recalls Silk’s client, who notes wistfully that in another life she might have become an architect or designer because she so enjoys working with a blank slate and then seeing the vision materialize, “was a lot of light, big windows across the east side of the house, a sense of space - contemporary but with a warm aesthetic, and with room for art.”
The couple had started the project – which required razing the c. 1920s traditional home then on the site - with a younger architect. “After a month or so, we realized we didn’t have the level of confidence we wanted and began looking for someone who had a reputation for listening to clients, had done a lot of work in the area, inspired confidence in their ability and whose aesthetic I trusted.”
Enter Stuart Silk and his Senior Associate Mike McFadden of Stuart Silk Architects of Seattle whose work they admired.
“Our client was a driving force and an integral part of the design team and an equal partner. She grew up in Madrid and later lived in France and has a European design sensibility flavored by her experience,” recalls Silk. “Her unique perspective made it exciting. Just when you think America is on the cutting edge, you find new barriers being broken in Europe both literally and figuratively. This sensibility made her and her husband wonderful partners in the process.”
The process began with a written narrative and the images both parties collected. “The images our client brought resonated strongly and stayed with us throughout the project,” says Silk, who likes to build an Excel spread sheet as well for each room along with its size projected onto the sheet. “Then we add up the square footage to see if it’s in line with the homeowners’ goals and objectives,” says Silk.
Following the architects’ survey, environmental permitting and feasibility study, and after the homeowners and architects agree on their objectives, Silk’s team starts to pencil sketch the design prior to developing hardline sketches on the computer.
“We ended up with four different schemes with significant differences,” recalls Silk, “There was much debate as to how high the ceiling in the public areas should be.” After settling on 12'-6" high ceilings, they knew they could not add a second story, which is when the concept for the H-Shaped design took form with the living, dining rooms, stairway and entry in the public areas, and two wings dedicated to the private areas.
“One of the conceptual ideas for the house was to create three pavilions,” says Silk, “with the public areas in the middle, and two wings on the side which are delineated by two water features, giving the illusion that the water cuts through the house, but doesn’t. The two wings, which includes the kitchen off the public dining area in the private zone, are defined by the stone walls.”
Several different kinds of materials were considered briefly for the exterior beside the stone, including stucco and wood. “Finding the right stone selection was the single most important and challenging decision of the project,” recalls Silk. “It resulted in many field trips to stone yards, buildings out of our area, and samplings from Europe that were shipped to us.”
One such field trip included meeting in San Jose to look at a building clad in the Amber Rose stone, introduced to Silk Architects by a stone supplier from Wisconsin that was sourced from Spain.
“The San Jose building was in large flat panels and a very different application suitable for an institutional building,” says Silk. “We ended up designing our own unique pattern of narrower pieces that were flamed to create a textural, tactile quality that is more residential in feel. We added a ribbon of clerestory windows just below the roof on the street side to bring in light and provide privacy. This ribbon gives the illusion that the roof is floating. If the whole facade had been solid stone, it would look like a fortress; we wanted to create a balance of openness and closeness that was not foreboding.”
“I wanted the warmth of this rosy stone,” says the client, “We were conflicted, however, because there is a quarry not too far from here with a buff colored stone that would have been more economical because of the local transportation cost and less carbon footprint associated with its delivery, but I really wanted the one that was most beautiful, and this stone was far and away the most aesthetically appealing.”
“We cut individual pieces three to five feet long of three different widths, like very long bricks,” says Silk. “It was very time consuming, but it allowed us to see the full range of the color of the stone. You won’t find the same pattern on any other building.”
An important goal was the couple’s desire for a sustainable, healthy home. We integrated many features including solar panels, a green roof over the central pavilion, and cisterns for recycling roof runoff.
The builder, Bender Custom Construction of Bellevue, well-known in the Pacific Northwest for a 36-year history of building premier custom homes, recommended Scot Eckley, Inc. for the landscape design. Eckley, who transitioned from an English Lit degree to a passion for fashion design before making an about face into landscape architecture, attributes the dramatic switch to the summers he spent working with Rodney L. Juntunen in his magnificently designed gardens. That experience taught Eckley to honor the architectural design by mirroring its style in his choices.
“The stone had already been chosen when I came on board,” recalls Eckley, “which helped us to pick hardscape materials that mirrored Silk’s strong aesthetic, including rusted corten steel that harmonized really nicely with the stone.”
“In order to reiterate the strong H-shape architecture delineated by its glass and stone panels,” says Eckley, “most of the plantings were done in the same kind of simple massings, with only one planting per bed, not five different ones, thereby creating a simple, yet well-defined texture that pleases the eye.”
To complement the view toward the lake, Eckley planted a 36" tall Yew hedge as a type of infinity edge that lifts the eye up away from the slope toward the panoramic view of Lake Washington, Bellevue and Cascade Mountains.
“It was a great project with a really good team,” adds Eckley.
Certainly, Stuart Silk Architects having achieved the LEED Gold/5-Star Built Certification, as well as a 2012 Masonry Institute of Washington Honor Award for Excellence in Masonry Design was gratifying for all concerned. The homeowners agree, “after the crazy number of decisions that had to be made over the four-year period, moving in was the ultimate moment of satisfaction, thanks to our wonderful team.”
PROJECT SOURCES
CONTRACTOR
Bender Custom Construction
www.bendercustomconstruction.com
ARCHITECT
Stuart Silk Architects
www.stuartsilk.com
INTERIOR DESIGN
Stuart Silk Architects
www.stuartsilk.com
LANDSCAPE DESIGN & CONSTRUCTION
Scot Eckley Inc.
www.scoteckley.com
PLUMBING FIXTURES
Best Plumbing
www.bestplumbing.com
WINDOWS
Windows Doors & More
www.windowshowroom.com
Kitchen Appliances: Gaggenau, Wolf, Vent-a-hood, Miele, Sub-Zero, Fisher Paykel
Shoptalk - Stuart Silk
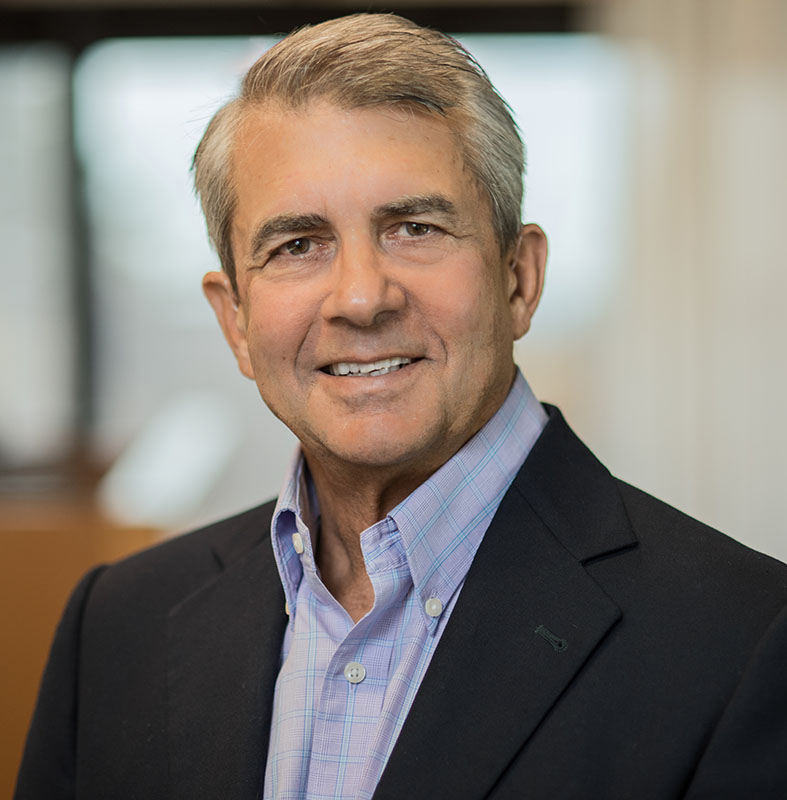
Stuart Silk, Principal, Stuart Silk Architects
What has led to your firm’s continued success over the past 30-plus years?
Silk — Our team. We are led by incredibly talented folks including Amanda Cavassa, Dave King, David Marchetti, Michael McFadden, and Brie Nakamura. These individuals represent the firm’s future. As a group, we work collaboratively and share design authorship. We emphasize our values over the bottom line and prioritize the importance of integrity. We promote from within by offering continuous training for our people which instills loyalty and engagement and reinforces our structure as an employee owned company.
How have you seen your career evolve over the past decades? Has your personal approach to architecture changed?
Silk — Although we are constantly improving our methods and means, our approach to architecture has not changed since the firm’s inception: We honor each client’s goal to create a home that is unique to them and is functional, light-filled, and beautiful. We view each new relationship as a partnership and a shared journey of discovery. We work to create a supportive environment, so each client feels comfortable to engage deeply. This ensures a sense of true ownership. In this process we continuously search for new solutions to questions of functionality and aesthetics.
When did you add interior designers to your team?
Silk — Everyone that works here has a strong affinity with how people are intimately connected to the spaces we design. We wanted to take that a step further and ten years ago we hired our first interior designer to take it to the next level. This has resulted in a truly integrated, holistic approach that provides a seamless experience for our clients.
How long has sustainability been a focus for your practice?
Silk — We have been actively focused on sustainable design for the last 12 years. We approach each client with a menu of green options that they can choose from to make their home as healthy and sustainable as possible. Our clients become our partners in reviewing options based upon their goals, upfront costs, and long-term benefits.
Outside of architecture, what other fields are you are most interested in and how do they influence your work?
Silk — Physics and philosophy fascinate me. I am endlessly curious and always seeking to better understand how our world works. I like to try to understand things through the lens of science, and when that sometimes fails, I turn to philosophy.
What can you tell us about your approach to materials?
Silk — Materials reinforce our aesthetic objectives and convey meaning. We prefer tactile materials with texture and movement that enrich the experience.
What do you think about the advancements in the materials and products industry in relation to the aesthetics of your work?
Silk — There are many new materials available today that weren’t available ten to twenty years ago. These materials improve a building’s overall performance and expand the range of creative solutions.
How is context an important element in your projects?
Silk — Every project begins with a careful analysis of each site’s context including sun, wind, views, and surroundings. Responding thoughtfully to context is critical to a home’s success, whether it is in the city, the mountains, on an island, or the desert.
Favorite travel destination for inspiration?
Silk — I love visiting Japan. Their culture’s approach towards building always shows commitment to uncluttered, hand-crafted solutions that seem to defy style and yet have resonated for centuries. It carries over to all facets of life. A small grocery store or delicatessen is a beautiful work of art with everything arranged thoughtfully showing attention to every detail.
What project is your office currently working on?
Silk — We are working on a very exciting Mid-Century home in the Palm Springs area as well as a family compound on the shores of Lake Chelan.
Best way to spend a long weekend in Seattle?
Silk — Hanging with my grandkids, going on a hike in the Cascades, and dinner with friends.
How did you get into architecture?
Silk — My mother is very passionate about art and architecture and introduced me to art at a young age. When I was twelve, we went on a three-month-long family trip to central Europe and visited eight different countries. The trip left a big impression on me. She claims I scaled every bell tower in Europe. I fell in love with the many cultures I experienced, the architecture, and even painted watercolors of picturesque sites.
Later, while in college, I studied fine art and art history. One year a few friends got together and rented a ski house in Vermont for the winter. The house was designed by avant-garde architect David Sellers and was called the ‘Bridge House’. This house was a 3-dimensional sculpture with six levels and many interconnected spaces. This was like nothing I’d ever experienced. David had gone to Yale (where I ended up going) and was bigger than life. The house had been on the cover of Life Magazine. I thought, “Wow, this is really cool!” That’s when the notion of becoming an architect was hatched.
Apart from architecture, what are you passionate about?
Silk — I love to hike, fly fish, and bird watch. These passions are what led me to the Pacific Northwest and bring me in touch with the natural world which informs the work we do. I have an active yoga practice which not only settles the mind but engages notions of balance and movement which are important to the thoughtful orchestration of the many aspects of design and function.
I also love to travel and observe the built environment which brings me closer to the roots and origins of western architecture as well as cutting edge modernism. This grounding informs the work we do. I’m thrilled that quite a number of our staff also travel.

