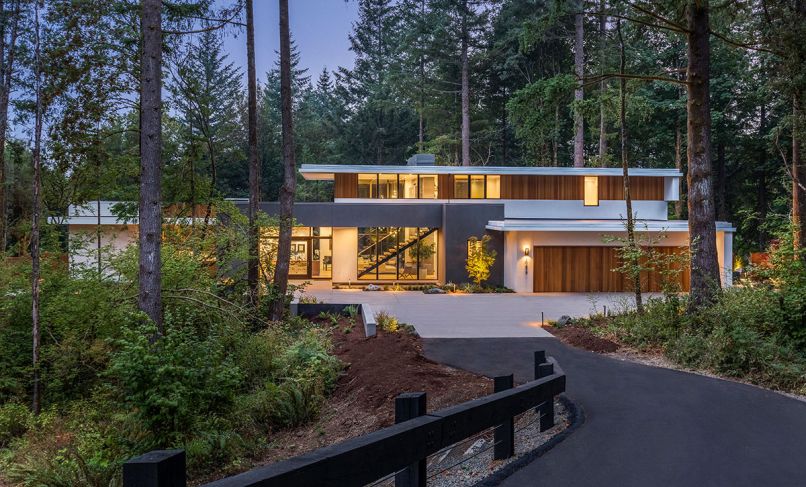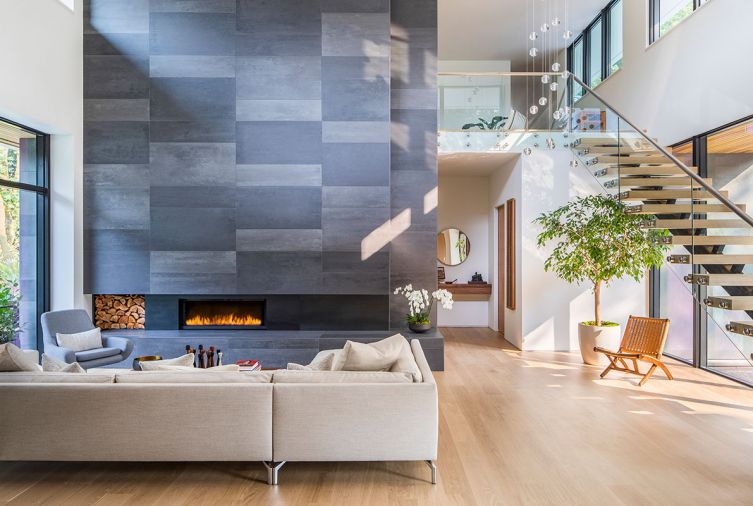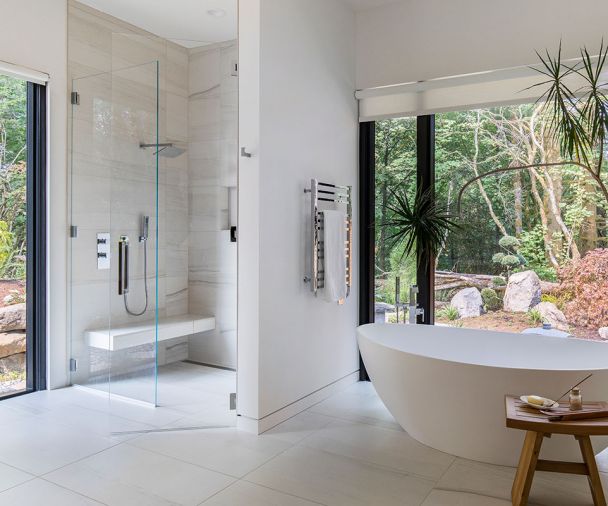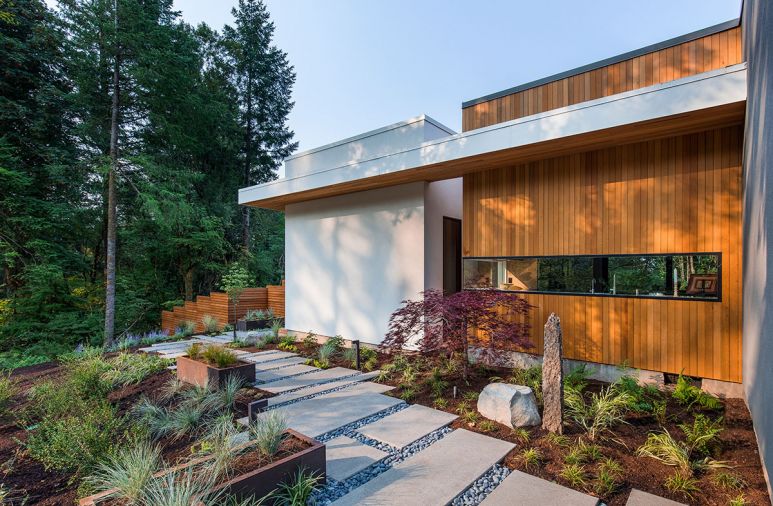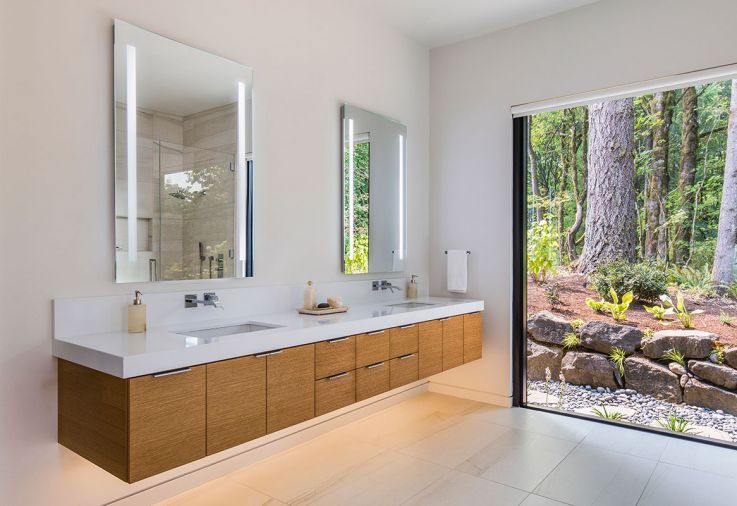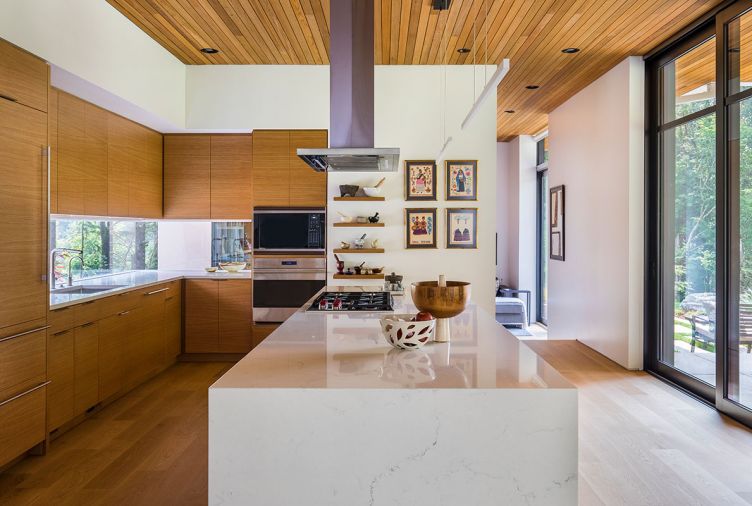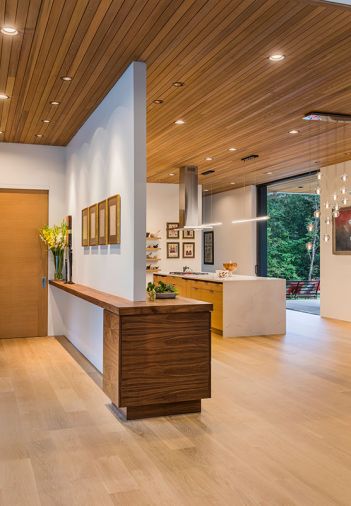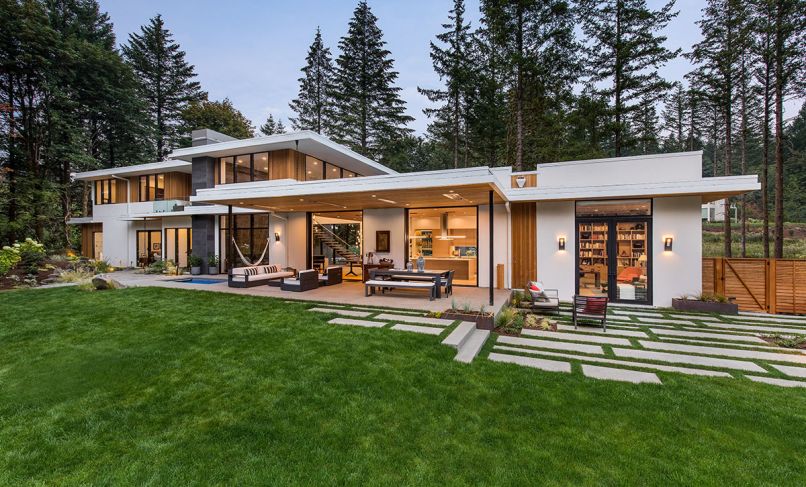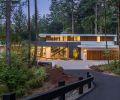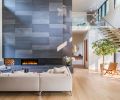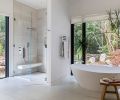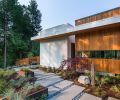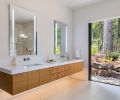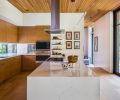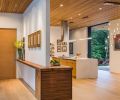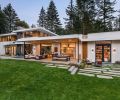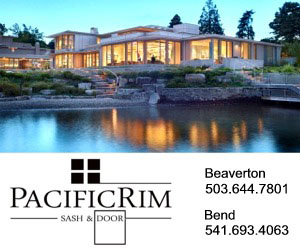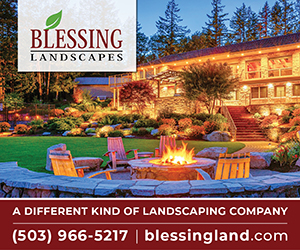For some, selecting an architect is a painstaking experience involving multiple interviews, calls to former clients, and viewing page after page of past projects. But for these homeowners, all it took was a fateful city stroll.
“We literally just happened to walk by the Giulietti Schouten Architects office, saw the drawings they had in the windows, and said ‘Oh, we really like this,’” laughs the homeowner. “So we scheduled a meeting, it went really well, and we didn’t even bother considering any other options.” Sometimes, chemistry just takes the wheel.
The project? A custom home on a heavily forested, 1.2-acre property nestled between Portland and Beaverton. It wasn’t the first time these homeowners had built a home, but it was the first time they’d worked with an architect. “This time around, this was to be our dream house. We didn’t want to compromise on the style or the functionality or making it our own, so that’s why we decided to have an architect help us,” says the homeowner. “Having the architects along our side every step of the way was a huge difference. With every choice, they were able to explain the options and the compromises we could be making. That was really very valuable for us.”
Completed in 2018, this approximately 4,000 square feet, three bedroom, three-and-a-half bathroom home was designed from the very beginning to take advantage of its remarkable surroundings. “It’s a special site,” says Tim Schouten, principal at Giulietti Schouten and the lead architect on the project. “You go to the end of a cul de sac, and then a small shared drive goes down deeper into the forest. It’s rural, but it’s not.”
With a site so unique, blurring the lines between the indoors and the outdoors was a key driver of the design. Covered terraces and patios around the home, including some with built-in heaters, provide an extra 750 square feet of four-season living space. Another important consideration was the couple’s two college-aged children. “They wanted them to still feel like they had a place there, even though they’re only at the home from time to time,” says Tim. Two upstairs bedrooms make sure the kids still feel like part of the family, while also giving them a little extra privacy.
When it came to establishing an aesthetic, the homeowners looked to their heritage for additional inspiration. “We’re from Mexico,” explains the homeowner. “We moved to Portland 22 years ago, and we thought we were going to be here just a few years.” While fate intervened, Tim and the homeowners still worked to incorporate design ideas with roots in Mexico. “We gravitated towards warm and light colors, lots of natural woods on the inside, and a very open exposure to the outdoors,” says Tim.
The home’s long, narrow layout allows daylight to enter from the front and rear simultaneously. “Light is at such a premium here in Portland,” says Tim. “High windows and higher volumes in the home just let the light race around inside. That wouldn’t work in a lot of subdivisions, but there’s such privacy on this site, they’re not worried about people being able to see in.”
One place that attitude is clearly illustrated is the master bathroom, which is situated at the northwest end of the home and boasts a wall-to-wall glass window overlooking a Zen garden behind a freestanding bathtub. Porcelain tile on the floor extends into the shower and up the wall, connecting the spaces and giving the room a seamless feel. Notably, most spaces in the home have a flush reveal at the floor—no trim, in other words.
One of the most unusual rooms in the house is a study. It’s set apart from the main body of the home, and the exterior clad in stucco rather than cedar to underscore that sense of differentiation. “These homeowners really wanted a more intimate space away from the big, wide open spaces of the house,” says Tim. “A retreat within a retreat.”
That idea stemmed from one of the homeowner’s experiences as the child of academics. “In my house growing up in Mexico, my parents had a beautiful library,” the homeowner explains. “It was a big room with bookcases on four walls, art, desks, a sitting area, and it became the focal point of the house. That was where they’d work and entertain friends. It was a very private, cozy environment. So we always wanted to have that.”
The kitchen is another place where heritage details blend seamlessly with modern design. The countertops are Pental quartz in a Carrera marble style. LED pendants suspended above illuminate the surfaces without adding visual weight. Rift sawn white oak cabinets give the space warmth without adding a sense of heaviness. At one end of the kitchen, a small set of floating shelves were created to display the homeowners’ collection of molcajetes, or mortar and pestles, brought from Mexico. A grouping of four Mexican paintings hang nearby.
While the Pacific Northwest’s dreary winters can make it challenging to truly enjoy the outdoors year-round, Giulietti Schouten Architects designed the outdoor spaces to extend the season as long as possible. Three large sliding pocket doors open the kitchen and dining room out onto the rear terrace, which boasts extra-wide overhangs equipped with inset heaters to create a four-season outdoor space. “We took time studying the depth of the canopy to make sure it wasn’t going to impede the views or make the interior feel dark,” says Tim. “It was all about striking a balance.”
By fusing contemporary style with a classically Northwest setting and surfaces and design themes connected to the owners’ heritage, Giulietti Schouten was able to create a contemporary home that feels intimate yet welcoming. “We love it here. One way I describe it is that it feels like a weekend house for every day. It feels like a little resort.” says the homeowner. “We’ve just enjoyed it tremendously.”
PROJECT SOURCES
CONTRACTOR
W.A. Hughes Construction
www.wahughestconstruction.com
ARCHITECT
Giulietti Schouten Architects AIA
www.gsarchitects.net
LANDSCAPE DESIGN
Dennis’s 7 Dees
www.dennis7dees.com
WINDOWS & DOORS
Kolbe Windows: Portland Millwork
www.portlandmillwork.com
Kitchen Appliances: Miele, Wolf, Zephyr, Sub-Zero; Plumbing Fixtures: Franke, California Faucets, Aquabrass, Badeloft

