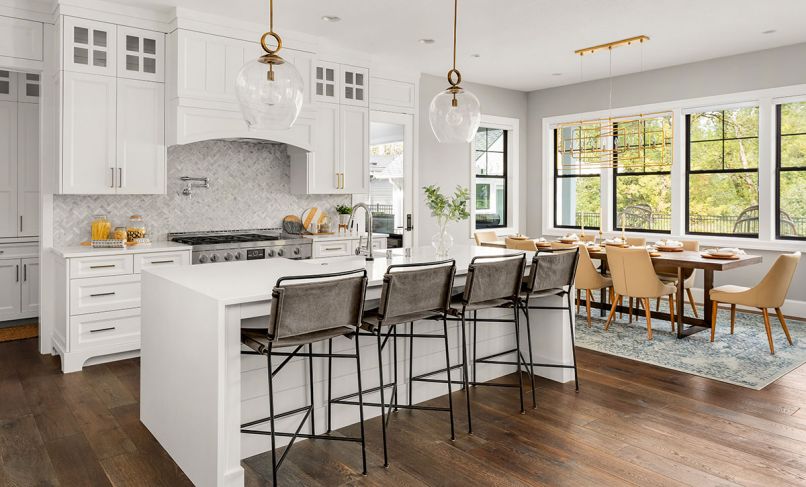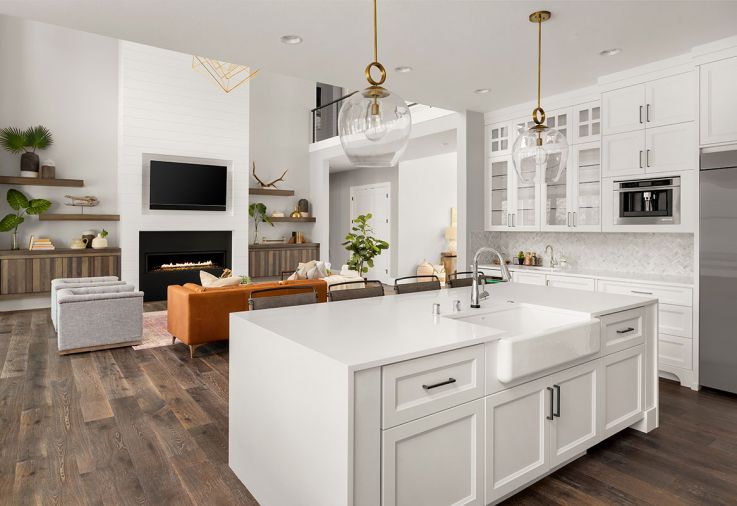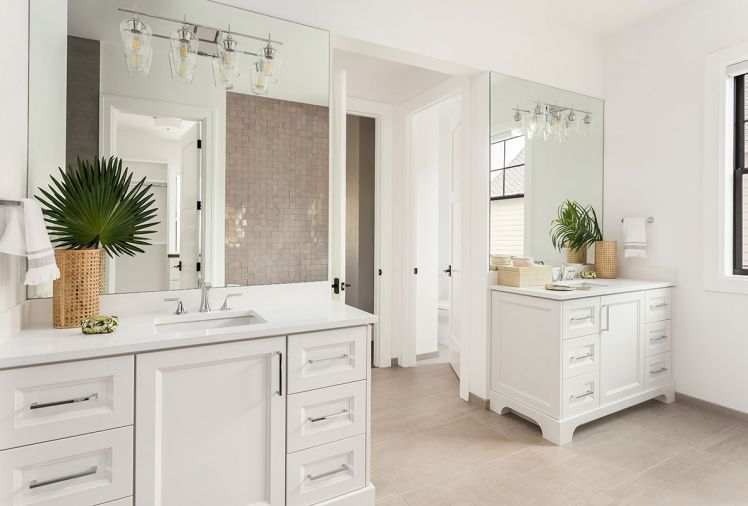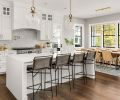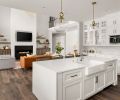“I had always wanted to live on a golf course,” says homeowner Ryan Erickson. Even so, he and his wife, along with their twin girls, had lived in a Camas home for the previous five years, and had just refinanced. But one day, as he was walking the dog in the adjoining neighborhood development, he saw a new golf course going in. “We put the house on the market the very next week.”
Aside from the golf-front location, the new lot within a gated neighborhood provided several opportunities for the family to build to their own specifications and create what they felt their previous house had been lacking. “We thought we had a lot of wasted space for the square footage we had,” Erickson says, and they were looking for robust outdoor living spaces and a large craft room for his now-7-year-old daughters that would be flexible for them to use as they got older.
The homeowners wanted to create a light and airy home with a modern farmhouse vibe, working with Vancouver, Washington-based custom builder Axiom Luxury Homes and home designer Blondino Design. Their first project of the sort, the Ericksons sat down the team to describe the square footage and layout they were hoping for, including a desire for an open-concept floorplan. “Basically, we started with boxes and went from there,” Erickson explains of the design process. “They were very thoughtful and frankly came up with things we would never think about in terms of use of space.”
“The exterior looks like a farmhouse—with porches, metal roof accents, and white siding detail—with a few added modern details like the windows and glass garage doors,” adds Axiom owner Scott Benedetti. “The inside also takes cues from a modern perspective on finishes, but also some farm-style details throughout.” This is where Portland interior design firm Ponciano Design came in. Abundant windows mean the kitchen, dining, and great room are flooded with light. But it is also brightened thanks to brilliant white custom cabinetry from Hayes Cabinets that truly set the tone. In line with the farmhouse feel, the cabinets feature a shaker door, but with an unexpected bevel that adds a more modern twist. The cabinet pulls are done in a black matte finish, which matches some of the hardware on the house’s interior doors for continuity, explains Ponciano Design owner Shannon Ponciano.
Ponciano worked closely with Hayes Cabinets on the custom cabinetry in the kitchen and beverage center. “They have a great in-house design team,” she says. Hayes also crafted the reclaimed wood-look floating shelves (which pull in tones from the flooring) that flank the fireplace in the adjacent great room.
Both the wall behind the stove and the backsplash at the beverage center feature a Bianco Carrara marble tile in a herringbone pattern, “a classic, timeless material whose pattern works in a modern setting,” Ponciano points out. For the pendants in the kitchen, she wanted lighting that was large enough in scale, but that wouldn’t block the outdoor view. The glass fixtures are in line with the airy aesthetic, while bronze ties them to the light that hangs over the dining table.
With reclaimed wood for a farmhouse look, the table can seat up to 10, and its more modern base is wrought iron. The Jaipur Living rug underneath is designed to bridge the gap between the two elements, with a “transitional blue pattern that still feels light,” Ponciano says. The chairs are done in an easy-to-clean light tan leather.
Designed for casual dining, the kitchen island features crisp white quartz with a shiplap front that mirrors the same material used on the 20-foot-tall fireplace wall in the adjacent great room, tying the spaces together. A large-scale geometric chandelier presides over the living space, while the furnishings mix colors and textures: a cognac leather sofa, gray swivel chairs, and ivory chairs with wood detailing.
The homeowners, for their part, love how the kitchen and living areas are all in one continuous area. “We like having a space where people can congregate,” says Erickson, such as when they invite friends over for Thanksgiving. Overall, says Benedetti, “The feel of the interior with all the white woodwork makes it feel light and airy in our sometimes dreary Northwest winters.”
PROJECT SOURCES
CONTRACTOR
Axiom Luxury Homes
www.axiomluxury.com
HOME DESIGNER
Blondino Design
www.blondinodesign.com
INTERIOR DESIGN
Ponciano Design
www.poncianodesign.com
CABINETRY
Hayes Cabinets Inc
www.hayescabinetsinc.com
PLUMBING FIXTURES
Ferguson
www.fergusonshowrooms.com

