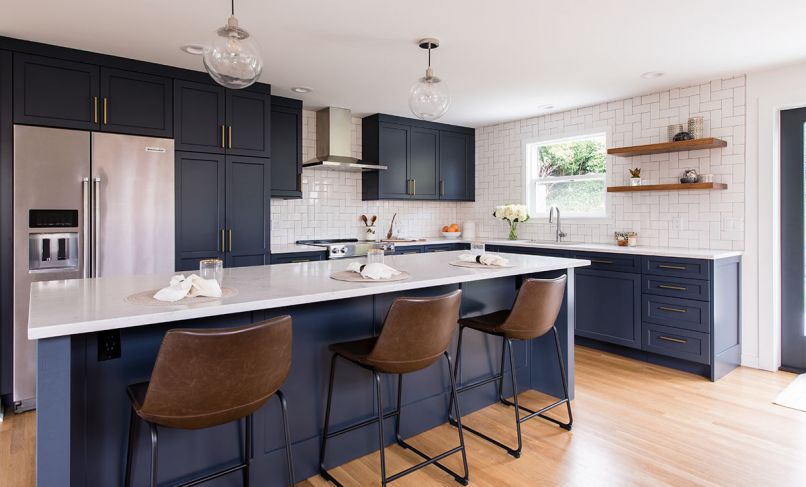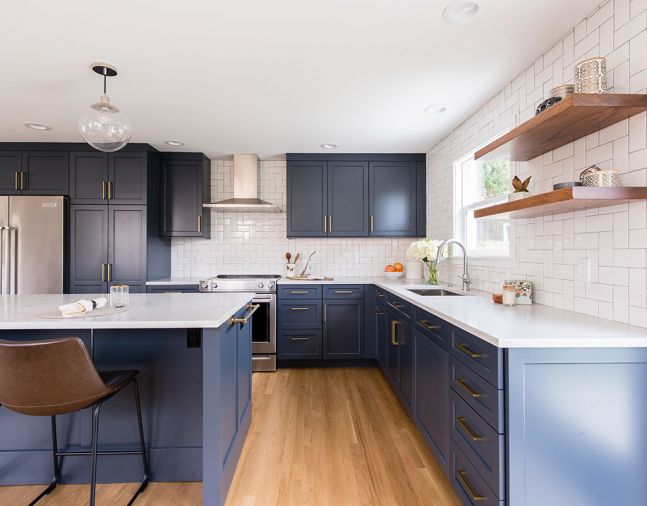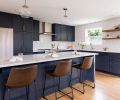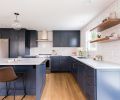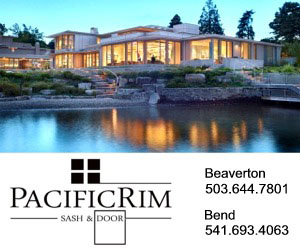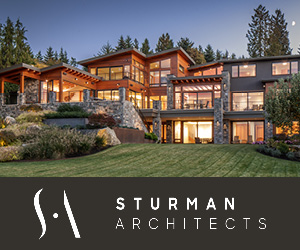It takes a skilled designer to make trendy timeless, and a special collaboration between client and designer to make it all work. When Jennifer Kowalski, a kitchen and bath specialist with Seattle-based Six Walls Interior Design, connected with homeowner Julie Barbello, she knew they had the right connection. Introduced through Potter Construction—with whom Barbello and her husband had begun a conversation about a remodel for their West Seattle home—“this client was especially fun because she was willing to push the boundaries,” Kowalski says.
Part of a more extensive renovation of their first home, which the homeowners had purchased three years prior, much of the motivation was to open up the layout to make room for the couple and their two young boys and to create an indoor-outdoor feel. “There was a wall separating the kitchen from the living room, and the laundry area took up a huge portion of the kitchen,” Barbello says.
To expand the existing tiny kitchen that lacked functionality for the couple, who like to entertain, local firm Lathrop Douglas Architects “created an addition off the back of the home that was essentially completely dedicated to the kitchen and the master bedroom behind,” Kowalski explains. “The increased square footage was the only way we could achieve an open-concept kitchen.”
“This is a great case study to promote color in the kitchen,” Kowalski says. From the beginning, Barbello had a clear vision, which included the room’s Canyon Creek cabinets in a striking, on-trend navy with brass pulls. The countertops’ blue-gray veined, marble-look quartz plays well off both the striking blue hue and the crisp white subway tiles that span the walls behind the sink and range. Again, the client knew she wanted to incorporate the tile, which fits the era of the home, but “I felt we needed to elevate it somehow,” Kowalski says. They settled on incorporating a vertical herringbone pattern that extends clear to the ceiling. “We didn’t want to interrupt that elevation,” Kowalski says. “That’s the first wall of the kitchen you see when you enter the home. It needed to be special.” Simple, floating walnut shelves complement the room’s white oak flooring, which was matched to the home’s existing floors for continuity.
With regard to kitchen function, “the island was the critical element,” Kowalski explains. This actually proved to be a challenge, as the renovation added length in the kitchen but the width was fixed because of the property lines. Along with a need to include a dining table in the adjacent space, and having eliminated the cabinet space on the sink elevation, “we spent a lot of time planning out how items were going to fit in every drawer; what size stools she needed so that they fit mostly under the countertop overhang; measuring clearances. None of those are unusual in a remodel, but sometimes you have those projects that require extra attention and negotiation because of the number of roles a particular space needs to fill.”
That extra consideration paid off. “This is the number one kitchen that clients bring up in our initial consultations,” Kowalski says. “It’s trendy, yes, but it’s a trendy that you’ll love for years.” Adds Barbello: “We loved working with Jen and the Potter Construction team. I’m so pleased (and flattered) that our kitchen has been so well received. It truly is my dream!”
PROJECT SOURCES
CONTRACTOR
Potter Construction
www.potterconstruction.com
ARCHITECT
Lathrop Douglass Architects
www.lathropdouglassarchitects.com
INTERIOR DESIGN
Six Walls Interior Design
www.six-walls.com
PLUMBING FIXTURES
Ferguson
www.fergusonshowrooms.com
APPLIANCES
Ferguson
www.fergusonshowrooms.com
Plumbing Fixtures: Ferguson: Brizo, ProChef; Appliances: Ferguson: Bosch, KitchenAid, Zephyr

