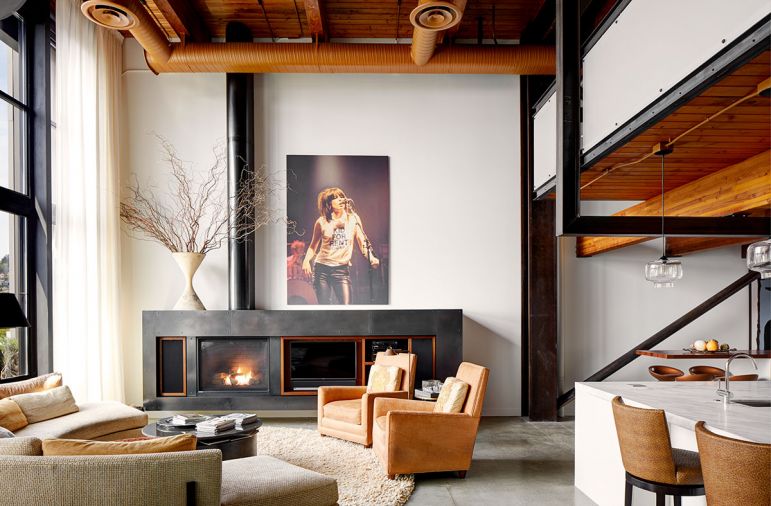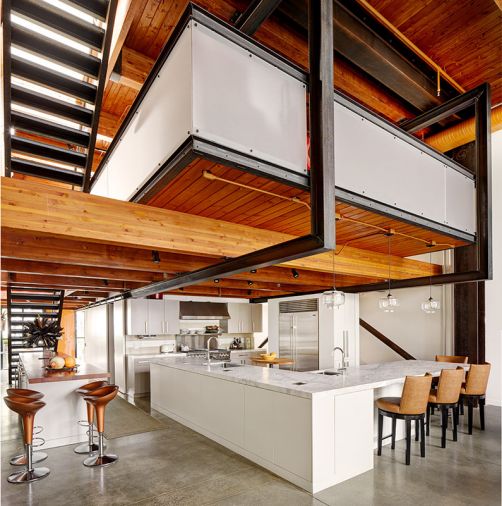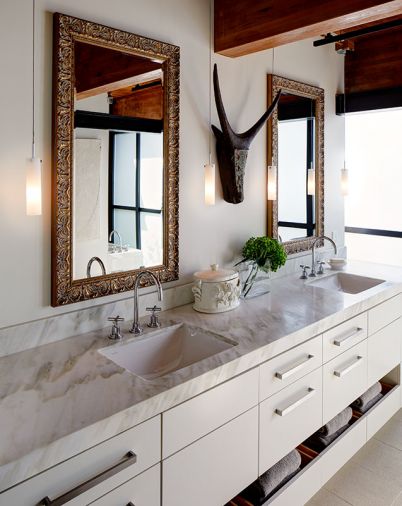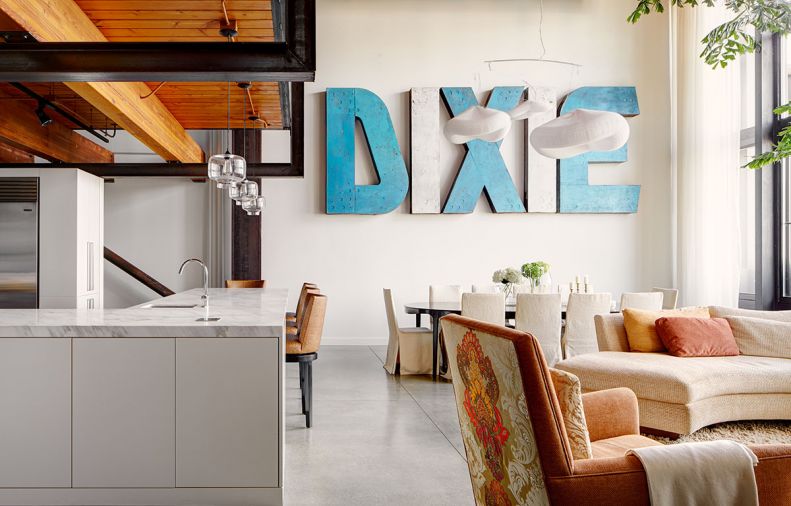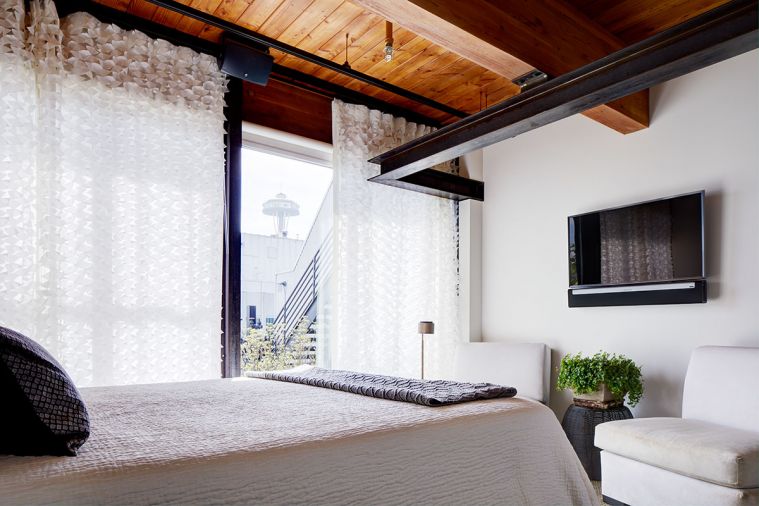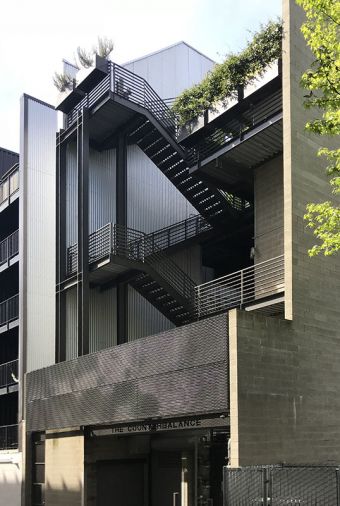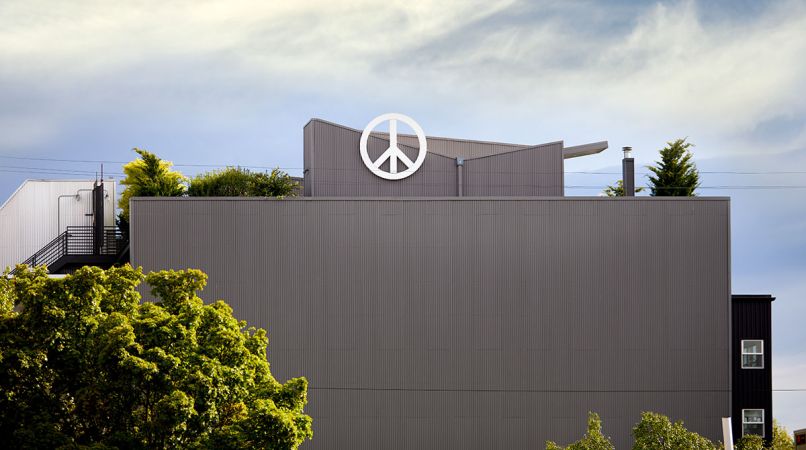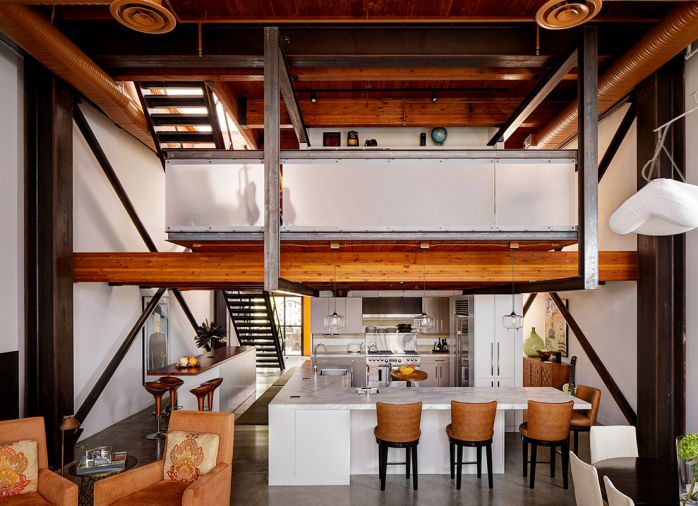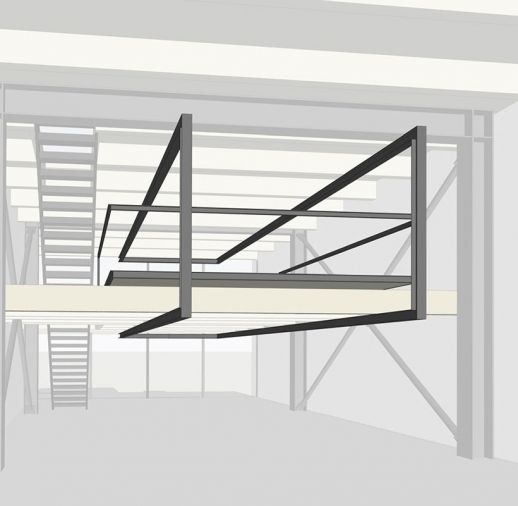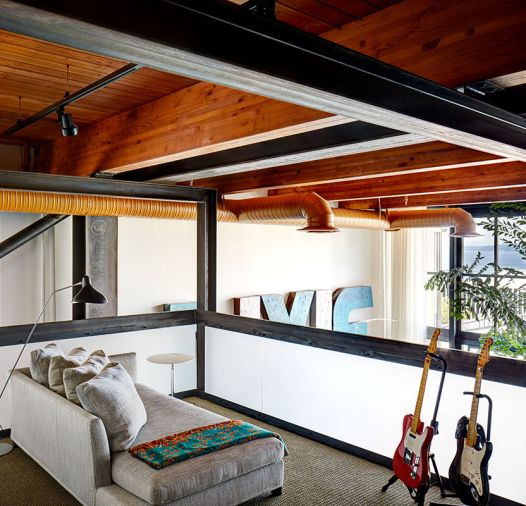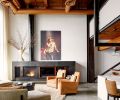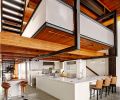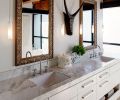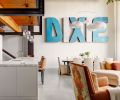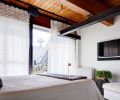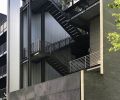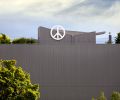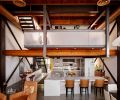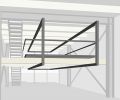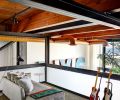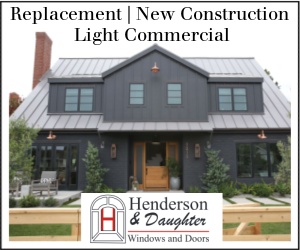There are times when synchronicity can play an important role in our lives. For this professional Seattle couple, it came in the form of a loft for sale in 2005, when the family was happily ensconced in an updated traditional century-old home atop Queen Anne Hill. Located in the two top stories of a mid-rise building near the Space Needle, the loft seemed like the perfect place in which to spend their empty nester years after their children were grown and gone.
“The Queen Anne home was perfect for family living with a great view,” recalls the homeowner. “Its worst feature was the fact the living, dining and kitchen were each separate, which we knew wouldn’t suit our lifestyle when it was just the two of us.”
After renting the loft space for a decade, the couple turned to Steven Hensel of Hensel Design Studios, who had worked on their Queen Anne home, to discuss ways to transform the space to better fit their needs. “We were looking to ‘Thread the Needle,’” says the homeowner, “by keeping the industrial feel of concrete and steel, which was beautifully harsh and somewhat cold, to make it homier and more comfortable.” Hensel suggested bringing on Eggleston|Farkas Architects (EFA) to achieve the goal for this couple who, although wanting something cutting edge, timeless and comfortable, is also very passionate about cooking, art and entertaining. “It was easy to recommend the firm, because I’d worked successfully with their team on many projects, including my own home,” says Hensel. “We had won a lot of awards together, but more importantly, all of the many clients were happy with the process and the results.”
After consulting with Hensel and the homeowners, EFA partner Allan Farkas thought the dominant features of the building’s core architecture should be maintained: its exposed steel frame, large, exposed timber wood structure and pipe cross braces. The kitchen crammed against a single wall, however, was a different matter. “Instead of featuring the structural elements,” says Farkas, “the layout ignored it, and had one of the steel frames plowing past the cabinets and into the kitchen countertop.”
Thus, the main organizational move Farkas made was to free everything away from the wall, creating one big open space with the kitchen inserted in the center. “The credit for the kitchen move,” adds Hensel, “rests squarely on the architects’ shoulders following the clients desires. Though I had much input on the finishes, the brilliance of this layout comes from the architects. Placing it in the middle makes it become a stage of sorts to be enjoyed from so many angles, able to bring guests near the chefs at work.”
Farkas also suggested extending the mezzanine, which doubles as a home office and music room. Leaving the original staircase, cross braces and steel moment frame intact, he fashioned a new continuous steel frame to support the extended mezzanine floor. New C-Channel floor edge and handrail trim the Lumicor guardrail panels.
Calling the big picture very collaborative, Farkas adds that once LZL Construction of Bothell, Washington, came on board the net grew even wider as they consulted them weekly on how to make cost effective improvements in various ways. The fact that both Hensel and Farkas had worked with LZL Construction previously encouraged a seamless, stress-free workplace. “Because Steven and Allan had such a great, working relationship, and trusted one another,” says the homeowner, “the design went smoothly without a lot of iterations.”
After incorporating some of their favorite artwork from their previous home, the couple purchased two central pieces that define the living/dining areas – The Chrissie Hynde photo and Dixie signage – to enliven the space.
“We found the Dixie sign in a local vintage store in Georgetown,” says the homeowner, who admits his wife was the driving force when it came to the interior design. “Apparently, it was from a drive-in movie theatre in the south called ‘Dixieland.’”
Hensel reveled in making the space warm and inviting. “The fabrics, textures and colors presented an opportunity to express more feminine qualities. With both homeowners drawn to Italy, I found some very interesting Italian textiles along with a few indulgent pops of color.” He addressed the massive cubic volume above the dining area with a Molo cloud-shaped chandelier. “Steven had initially picked out a chandelier that cost as much as a car,” jokes the homeowner, “whereas this one is made from paper and unfolds like an accordion, and we all love it.”
The couple applaud the transformation, calling it “dramatically different!”
“So often these Seattle condos are just boxes, with flat, dull, low-ceiling spaces that can be made interesting, but are not inherent in the space itself,” notes the homeowner. “We thought we’d landed a New York City loft when we found this space with hard-to-find high ceilings, concrete and steel construction and a 1,000 sq. ft. private terrace with a 360-degree-view of the city, mountains and Space Needle, which is virtually impossible to find. The team’s collaborative work made this big space a great place to hang out, even when it’s just the two of us.”
PROJECT SOURCES
CONTRACTOR
LZL Construction
www.lzlconstruction.com
ARCHITECT
Eggleston Farkas Architects
www.eggfarkarch.com
INTERIOR DESIGN
Hensen Design Studios
www.henseldesignstudios.com
APPLIANCES: Sub-Zero, Wolf; Plumbing Fixtures: Kohler
Shoptalk - Allan Farkas, AIA
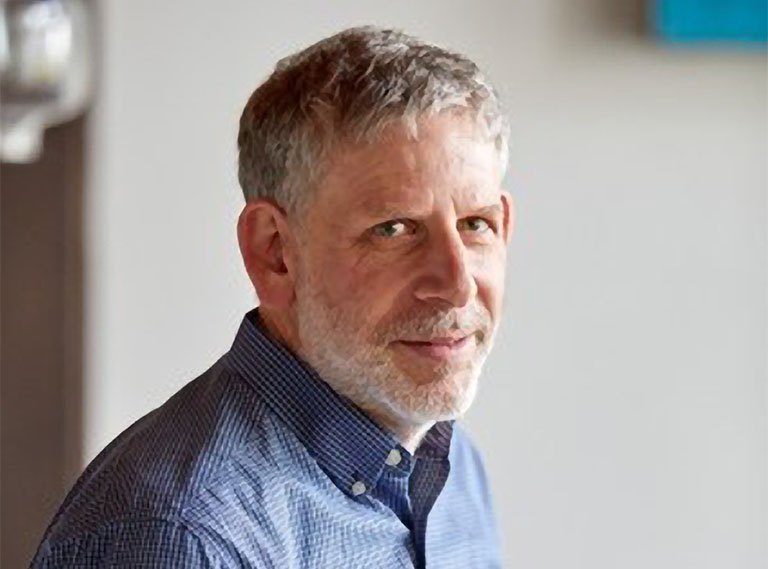
Owner, Eggleston Farkas Architects
Before forming Eggleston/Farkas Architects in 1999, were you working as an architect in the Seattle area since you arrived there in 1989?
FARKAS I had worked as a cabinetmaker before moving to Seattle in 1989 for the graduate program in architecture at UW. During and after grad school, I worked at three architectural offices in town before John Eggleston and I founded Eggleston Farkas Architects in 1999.
Which art/artist/architect most informs your work?
FARKAS I am drawn to artists whose work is connected to its site, provides an experience of its place, and expresses how it was made. The work of Andy Goldsworthy, Robert Smithson, and James Turrell all apply. The most memorable show I’ve seen was Anne Hamilton’s 1992 “Accountings,” a transformation of the Henry Art Gallery. The installation played with your perceptions of sight, smell, and sound - using only candle smoke, wax, rusty metal tags, and live canaries.
It used to be that the only places to see new work were in 2-3 monthly publications and picking up an occasional monograph from Peter Miller Books. Now, there’s a limitless supply of architectural images available online (much of it excellent), which I find overwhelming. Instead, I turn back to the architects whose work I’ve been following for a while, such as Brian Mackay-Lyons, Glen Murcutt, Rick Joy, Peter Zumthor, and Wendell Burnett. The common factor is that their work is designed as a response to its region and site, and is thoughtfully detailed, built, and crafted.
How do you find inspiration for a new project?
FARKAS Rather than coming from external sources, the inspiration is usually intrinsic to the project. My job is to find a design direction that takes advantage of the qualities of the site in meeting the owners’ interests and aspirations. It’s an iterative process, sketching different design ideas that relate to the site and program until they coalesce, forming a strong overall concept. At some point, thoughts about finish materials, the structural system, building codes, etc., come into play and further inform the design. And the owners’ budget is always in the background, setting appropriate limits to the project scope.
What would you be if you weren’t an architect?
FARKAS Unemployed.
What are your current interests?
FARKAS Hiking, which I don’t do as often as I’d like. I also find myself listening to a lot of podcasts – primarily science and technology, with some politics, linguistics and humor thrown in. This has mostly replaced my non-fiction reading on the same subjects.
Best place to spend a long weekend in the PNW?
FARKAS Just about anywhere on the San Juan Islands. The weekend starts as soon as you board the ferry. A particular treat is spending a family weekend on Decatur Island at a cabin we designed.
Are there any new-to-the-market materials you’re excited to work with on upcoming projects?
FARKAS It’s always risky to work with new-to-the-market materials because there isn’t a track record for their reliability. That said, I have a client who will likely take the risk and use Daltile’s RevoTile as a DIY sweat-equity project. I’m cautiously optimistic.
In some ways, the most interesting new products are those that are below the skin - such as improved insulation and membranes and high efficiency heating and lighting - allowing buildings to be more comfortable and reduce their environmental impact.
What would be your ideal project to tackle and why?
FARKAS The ideal project to tackle would incorporate an inspirational site, with an interesting program, and working with great people:
a. I work on a limited number of projects at a time, and projects can last 1-2 years, so the most important thing for me is to enjoy working with the people on the team - owners, consultants, and contractors. If the chemistry is wrong, it won’t be fun, and problems (there are always problems) will be magnified. The goal is for the owners to move in, enjoying the process and loving the product.
b. The project’s site is a primary inspiration for design, so I look forward to any project with a dramatic natural setting, an interesting context, or a striking existing building to work with.
c. While every custom home design is unique, it’s nice to take on projects with different uses or building types now and again, be they multi-generational living (our Maunaloa House in Hawaii), dental offices (Belltown Dental & Brooks Dental Studio), a pie shop (Shoofly Pie), or a loft remodel.

