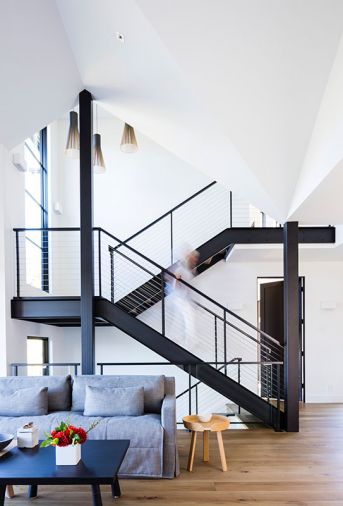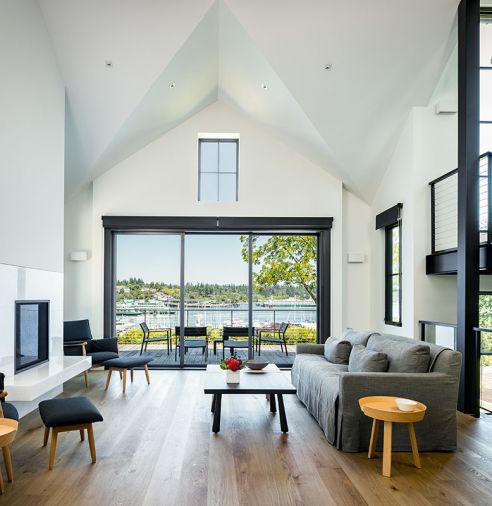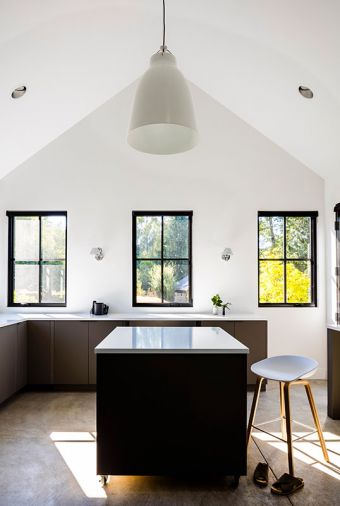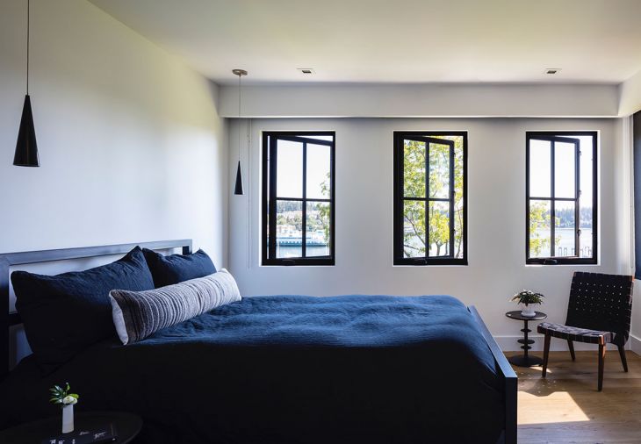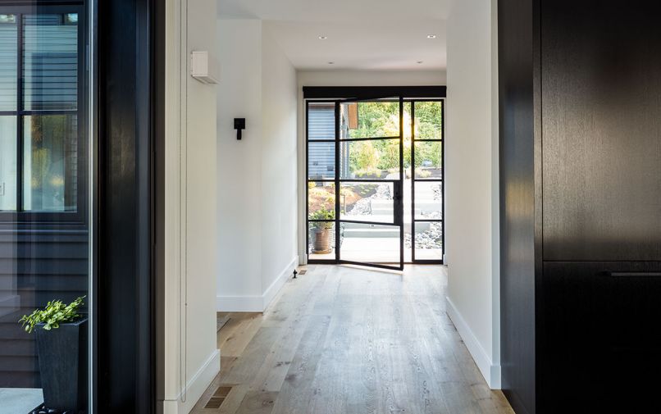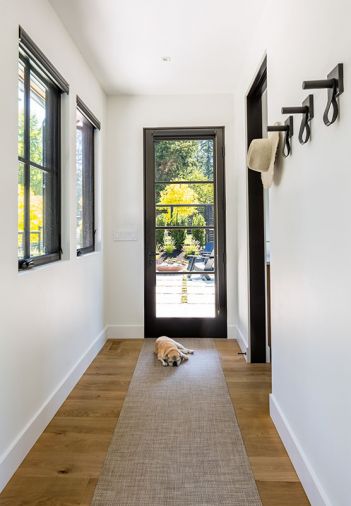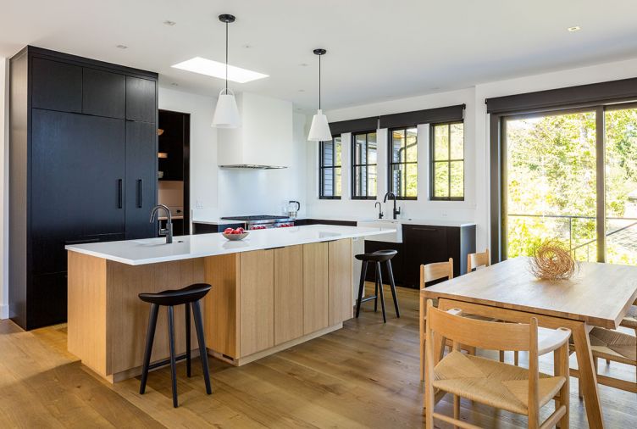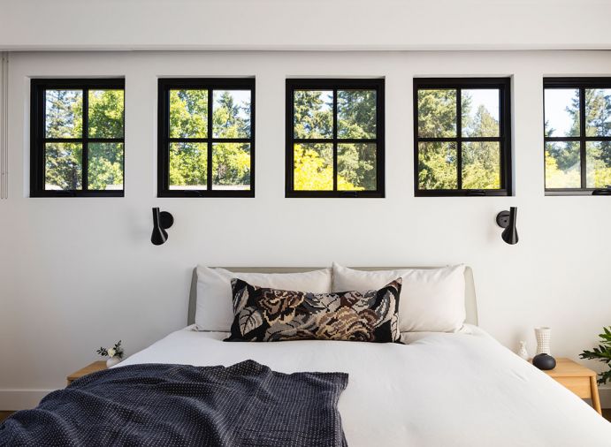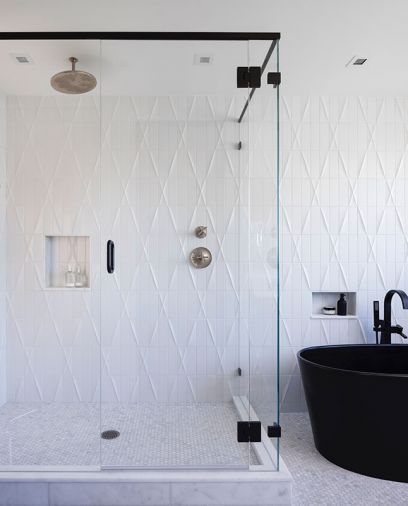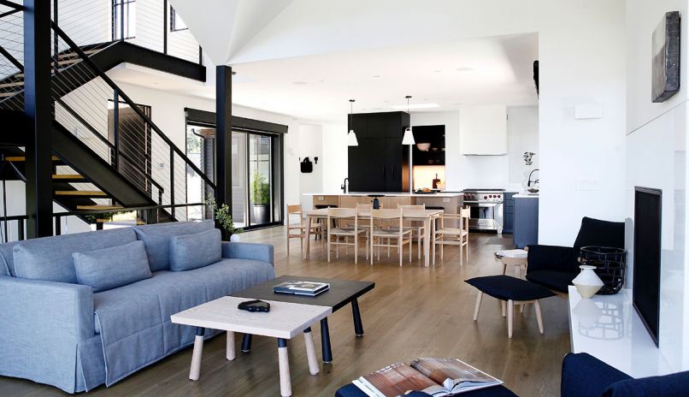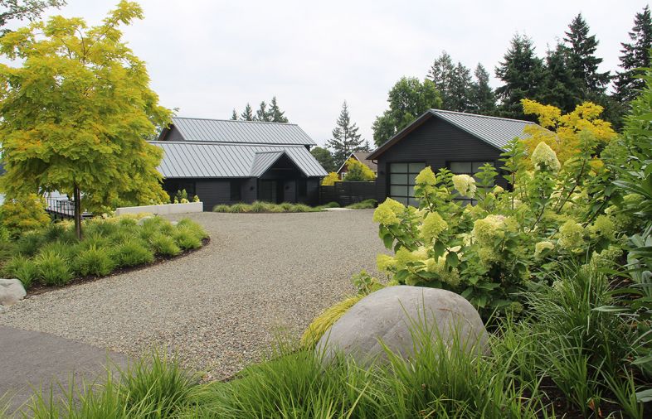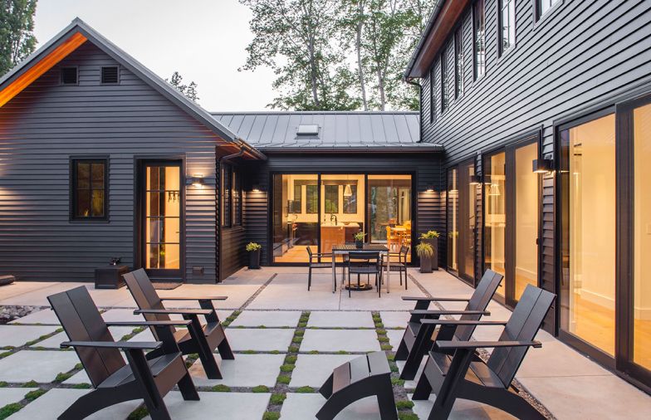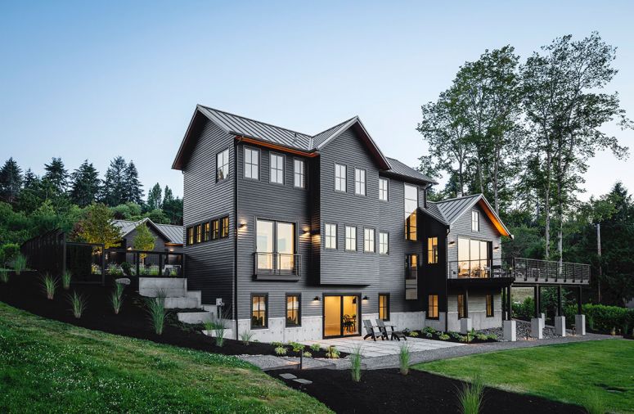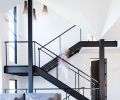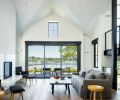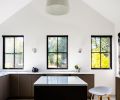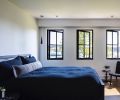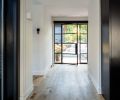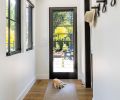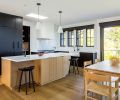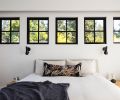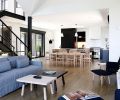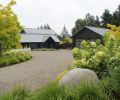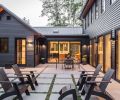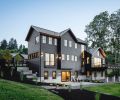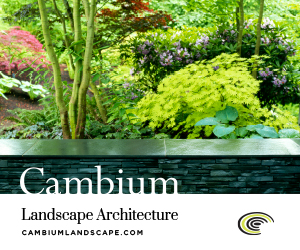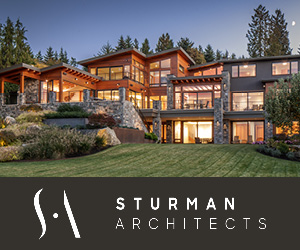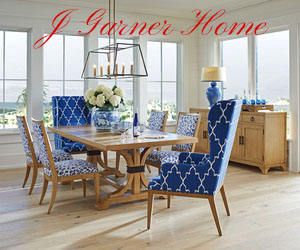Interior Designer and budding ceramicist, Tracey Artiss, had been thinking of leaving her thriving business in Santa Barbara for some time. In 2015, when her daughter left for Sarah Lawrence College, it seemed like the perfect time to pull up stakes and head to the Pacific Northwest. “I kept thinking I’d want the Seattle hip city life,” recalls Artiss, “but when I came to Bainbridge Island, I knew this was it.”
By chance, a property she had seen and rejected during an earlier visit was still for sale when she returned. Even then, she was not convinced. “I thought, ‘It’s sweet, but feels too Seattlesque.’” The more she learned about the historical working harbor, however, the more she knew she had to buy the hillside property above it. “The very thing I didn’t want – the fact it overlooks the uniquely urban view of the Washington State Ferry Dock - is the very thing I love the most,” she says. “It’s a huge part of our community that keeps the island thriving and rich with character.”
As a newcomer to Bainbridge Island, finding the right team with which to collaborate on the architecture and landscape design of her new home all seemed to fall randomly into place. Upon seeing a neighboring house – also black – but with a different architectural style, she asked her realtor which architect had designed that home. She replied Devin Johnson of Johnson Squared, whom she highly recommended, having worked with him before herself.
Johnson and Artiss walked the site together, discussing the desire to have the house sit prominently on the hillside and be oriented toward Eagle Harbor and the ferry repair yard. “I live on the island,” says Johnson, “and know how interesting it is to see the ferries come in and out every day.” Johnson and Artiss collaborated closely to create an architectural style that embodied her vision of a traditional yet sleek contemporary farmhouse.
As an interior designer and artist, Artiss was accustomed to sharing her vision with clients, using HOUZZ, Pinterest, and Remodelista – which she also did with Johnson. In turn, he shared a former traditional farmhouse he transformed into a contemporary one. “The two homes are very different,” he says, “but there are some architectural elements that they share.”
She recalls standing on the grounds while her home was being framed, and literally catching her breath as the angles of the home revealed themselves to her.“The mastery to Devin’s work was amazing,” she says. “He is one of the finest architects I’ve worked with. From the geometry, the 15' ceilings, the cross gabled roofs, and the open stairwell that takes you up to another wing on the house. I can only imagine how badly massacred the architecture would have been if a lot of unnecessary beams had been added.”
“Tracey was involved in every step of the way,” adds Johnson. “She was thoughtful and decisive, had lots of great feedback while being open to ideas as well. We worked the detailing out together, to keep everything cohesive.” Everyone on the team, from contractor Jim Hobbs of Hobbs Home Building, fine cabinetmaker, Scott Magraw of Magraw Zecha to landscape designer Tish Treherne of Bliss Garden Design found working with Artiss and Johnson creatively invigorating. The team was working collaboratively not only with Tracey’s vision, but also with Bainbridge Island’s history.
“The dark exterior complements the rural landscape,” says Artiss. Painted metal clad Loewen windows tie to the elegant Portella steel and glass front door, featuring thin rails and styles and the dark Hardie Artisan® lap siding. “The darkness,” continues Johnson, “makes it less prominent and helps the façade to blend better with the environment, rather than glow like a beacon above the harbor.”
Johnson says Tracey’s attention to detail was at the heart of each step along the way. “She was integral throughout the whole process: construction, cabinet stain color, flooring and paint colors - making everything flow seamlessly together.”
Tish Treherne of Bliss Garden Design was brought in as the team was making plans but before they had broken ground. “I needed her input,” says Artiss. “As I told her what I liked, she knew instantly that it was about texture with a very green palette even in winter.”
“I would never have had an opportunity like this if it weren’t for Tracey’s vision,” says Treherne. “She went for it - a gutsy, elevated work of art. She was right to limit the plant color palette because the house’s palette is also limited.”
The vision board Artiss first shared with Treherne included images of natural meadows, looking untouched around a structure. “Natural meadows are difficult to achieve,” says Treherne. “Using masses of ornamental grasses, we created a meadow feel that blends the garden to the surrounding landscape. By adding structural elements to these soft plantings, we drew the architecture into the landscape.”
Year three of the now 6' tall maiden grasses creates a barrier between the more rustic pasture and lawn, preventing weeds from seeding into the lawn. Several tree varieties were considered for the inner courtyard. Parrotia persica ‘Vanessa’ became the obvious choice when three identical specimen trees suddenly became available at a local nursery after a special order was cancelled. “What’s so great,” says Artiss, “is that the trees look good even without their foliage because their bark resembles sculptures in winter.”
Artiss’s dream - to build a home that would combine her love of minimalism and the desire for a cozy environment during the rainy, grey months – was beautifully realized, thanks to her ability not “to drive the bus,” says Johnson, but rather to entreat others to join her working from the same page.
PROJECT SOURCES
CONTRACTOR
Hobbs Home Building
www.hobbshomebuilding.com
ARCHITECT
Johnson Squared
www.johnsonsquared.com
INTERIOR DESIGN
Tracey Artiss
LANDSCAPE DESIGN
Bliss Garden Design
www.blissgardendesign.com
APPLIANCES: Sub-Zero, Wolf, Miele, Marvel; Plumbing Fixtures: Brizo, Newport Brass, Kohler, Toto

