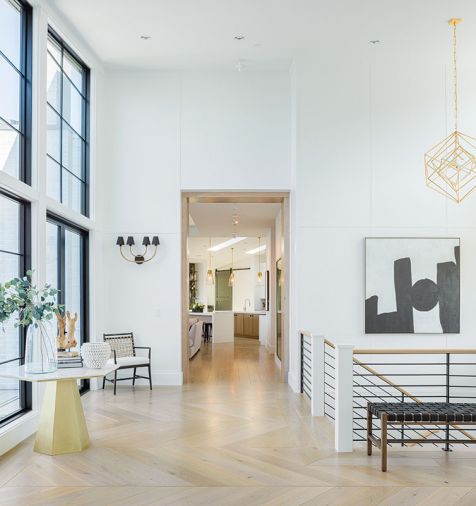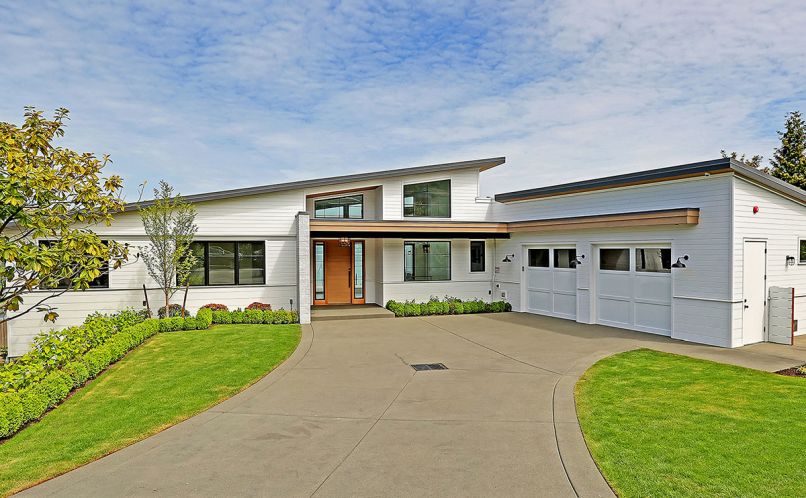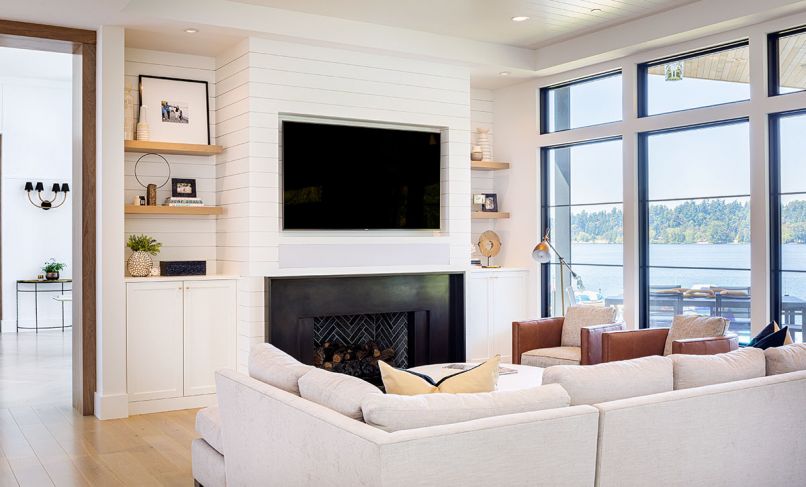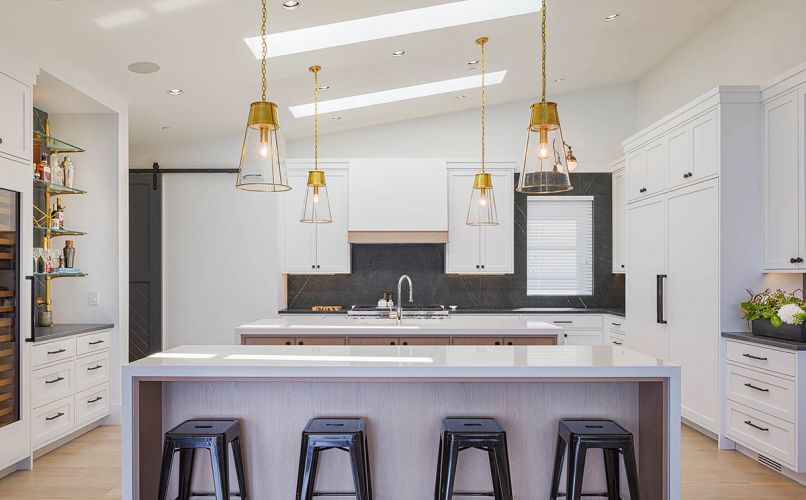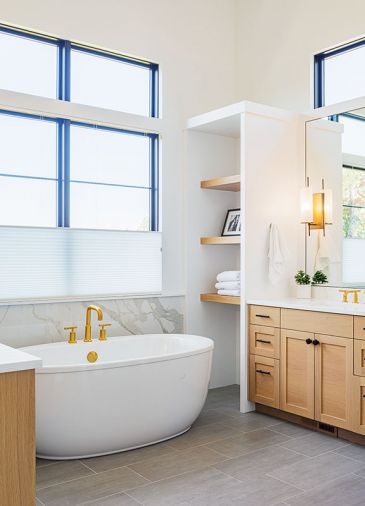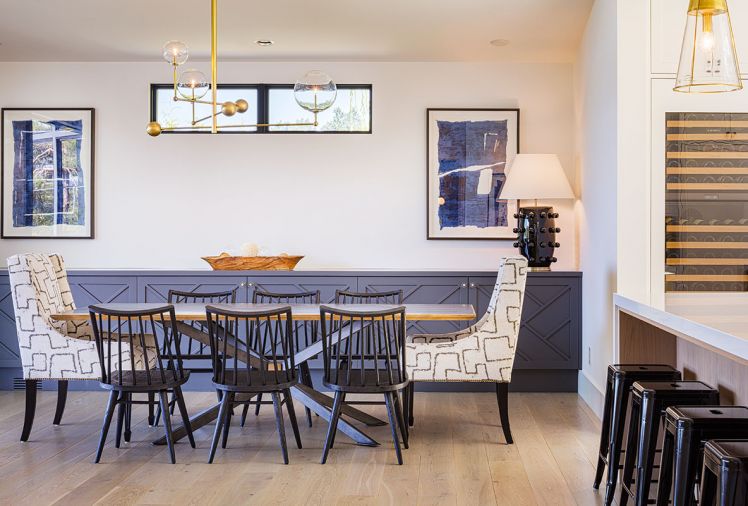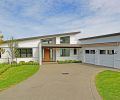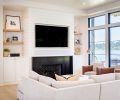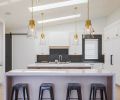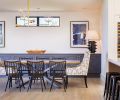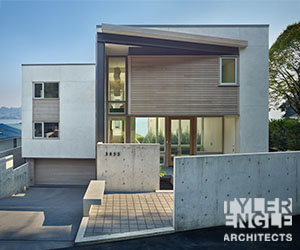The home that once sat on this prime Mercer Island waterfront property was built in the late 1960s, with one of its multi-level roofs rising to a church-like spire that was visible from the surrounding waters of Lake Washington. The five-sided property – two of which are on the lake – presented a challenging dynamic for architect Brad Sturman of Sturman Architects, Inc., who was also faced with complex technical issues, such as city setback requirements and neighborhood design review committee rules. “No new home could be built that would further obstruct the views of homes uphill,” says Sturman, “than what had previously existed.”
Sturman was approached by Jillian and Collin Hagstrom when they were still prospective buyers to do a feasibility study on razing the existing home, whose triangular spaces left little room for furniture placement, and building a new one on the odd shaped lot. Sturman also recommended the contractor, Tom Gallagher of Gallagher Co., who, as it turns out, had gone to the same school as the prospective buyers.
“I alerted the couple,” recalls Sturman, “to the watercourses that directed storm drainage on two sides of the property, which further restricted how the new home could be situated on the lot.” He also contracted biologist consultants and surveyors to design an appropriate response to the city requirements.
To answer the homeowners’ desire for the unusual juxtaposition of a Modern Nantucket look paired with Northwest Contemporary design, Sturman blended the two to create a uniquely modern Lakehouse with a flat roof at center, three flying roofs around it and a water view from every room.
Sturman also recommended interior designer Gwenaël Dumont of ID by Gwen of Mercer Island, a native of Biarritz, France, who grew up on the ocean and understood the homeowners’ desire for interiors reminiscent of a simple vacation style home suitable for a family with three girls.
“It was a unique project,” says Sturman. “I’ve done a lot of Northwest contemporary sloping roof style homes, as well as traditional work, too. I knew we could do some low-pitch roofs and still make it more of a beach house feel, but there was no single image of a Northwest contemporary roofline that had a Nantucket feel.” In the end, Sturman utilized shiplap exterior siding painted white and contrasted it with black aluminum clad Marvin windows to reinforce the modern Lakehouse style with a contemporary feel, owing to the various roof slopes.
Dumont came on board after all Sturman’s plans had been drawn and approved by the City and neighborhood design committee, and the framing had begun. “I had to jump in really fast,” recalls Dumont, who says she really ‘clicked’ with the homeowners, who were driving the project. “Jillian had tons of magazine clippings and Pinterest boards, so it was easy for me to understand what she wanted.”
Sturman had worked with Dumont on another project and knew they worked well together. “We’re both opinionated,” he says, “yet respectful of one another’s visions. I tend to get really involved in the interior design – not the decorating – but in the materials, finishes and details. She’d say, ‘Let’s do a metal fireplace’. She’d sketch it and I’d deal with the fabricator.”
“We had weekly meetings,” adds Dumont, “during which we were always reviewing such central decisions as the right stain for the wood flooring and cabinets. Brad would give his opinion whenever necessary, and then let me and the homeowner work alone together.”
A key image of white brick led the team down a rabbit hole for a while. “We couldn’t find anything in the Pacific Northwest that was white-washed like that picture,” says Dumont. Brad proposed using a local gray brick for the entry wing wall, but the women were envisioning something bright, fresh, and representative of a vacation feel often seen on the East Coast. “Brad found a brick that he had the contractor white-wash with different colors until we found what we were envisioning, because we didn’t want to give up on that idea!” recalls Dumont.
“The white-washed, brick entry wing wall, chimney, fireplace, and barbeque center further reinforces the East Coast character,” adds Brad. “The wood entry eyebrow roof and exposed steel deck frame at the waterfront side reflects the Northwest Contemporary side.”
Sturman expanded the home’s living area by creating a large, heated outdoor room at both levels with fireplace and entertainment center. The in-ground spa and lower house bar bring family activities and entertaining outdoors into the yard. The landscape design by Shapiro Ryan Design responded to both the waterfront environmental requirements and watercourse setback issues by creating a low maintenance Northwest feel.
Every construction detail answered the family’s needs, including laying gypcrete underflooring between floors so as not to disturb the sleeping children below. “We even designed a little office with a barn door off the kitchen for the kids to do homework,” says Sturman, “which is pretty cool.”
“Exactly,” says Dumont. “The clients wanted a simple, barefoot vacation home vibe – easy, not formal – casual with nothing ostentatious. Everything about it is fresh, airy, and bright and different from most other Northwest homes.”
Jillian and Collin say they enjoyed working closely with the design team and general contractor on the evolution of the design from the architectural creative design, which responded to all the site constraints, to the interior design details and selections that made their new home feel so uniquely personal.
PROJECT SOURCES
CONTRACTOR
Gallagher & Co
www.gallagherco.net
ARCHITECT
Sturman Architects
www.sturmanarchitects.com
INTERIOR DESIGN
ID by Gwen
www.idbygwen.com
APPLIANCES
Wolf, Sub-Zero, Miele, Zephyr, Plumbing Fixtures: Waterstone, Kohler, Elkay, Insinkerator, Toto, Emtek, Top Knobs
Shoptalk - Brad Sturman, AIA
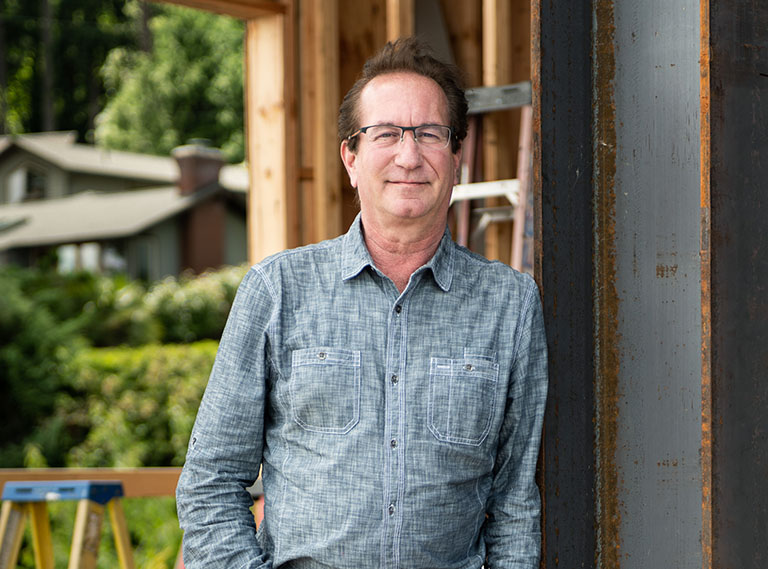
Owner, Sturman Architects
Was architecture something you were attracted to from childhood?
STURMAN As a child I was into art and fascinated by how things were put together. I’d take apart camera lenses, radios and experiment with various art projects promoted by our parents who took us to ceramic and drawing classes, and other after-school programs. As a result, I developed both a technical perspective on how things might go together as well as an artistic bent.
At 13, I experienced the jewelry and goldsmith industry, after my mother had me clean two family-owned jewelry stores in Seattle. When the jewelers there allowed me to work with some of their equipment, I began to develop a knack for jewelry manufacturing. By 16, I was an experienced jeweler, working weekends and summers during high school and college. That jewelry design experience and the portfolio of my custom pieces got me admitted into architectural school.
My first exposure to architecture occurred when my father asked my uncle, a Seattle architect, for design assistance in remodeling our home. Watching that process and experiencing the construction inspired me. Later, my first architectural job, a hands-on experience in the design world, was also for my uncle.
Could you talk about the early days of your firm? How has the firm evolved?
STURMAN I spent 10 years working for 5 different firms in Boston and Seattle, before starting my own business. At 34, I had a small office in Pioneer Square, Seattle, working solo, doing everything from client interaction, sketches and all my own computer drafting. I became a workaholic, which is what it took to make it. The Microsoft boom enabled me to land a large residential project and eventually, I was able to hire an architectural drafter and grow my firm to 16 people doing residential and light commercial projects.
Like many architectural offices, we have experienced the ups and downs of the market. We survived the 1990s dotcom bust, the 2008 downturn, and now are dealing with COVID-19 virus issue. Today, in my 24th year in business, I know how to deal with these fluctuations and remain busy with a smaller but experienced staff specializing in custom residential projects.
Many of your projects have a strong focus on both user experience, natural light, and integration into the surrounding landscape. Can you tell us more about this?
STURMAN I have always believed in a wholistic approach to design. A good design responds to multiple issues, including overall site orientation to establish morning and evening sunlight. The integration into landscape is so important to both respect the natural environment and how the project fits with natural slopes and views. Special attention is always placed on interior flow from space-to-space and room relationships. I’ve always said that every window has a specific meaning for both the interior space and exterior character. The simplest design usually takes the longest time to resolve all the complex issues.
Are there special considerations in approaching architectural design in the Northwest?
STURMAN Northwest Architecture reflects our weather, natural environment, water access and mountain views. Large roof overhangs help protect windows, doors, and siding from our excessive rains. I am seeing an evolution in that design owing to the development of better water barriers and more focus on water management from roofs and overall project sites. I am also seeing a mix of designs styles, influenced no doubt by people moving to this area from other parts of the country. We are now merging the old Northwest Style sometimes into a transitional style reflecting our clients’ lifestyle.

