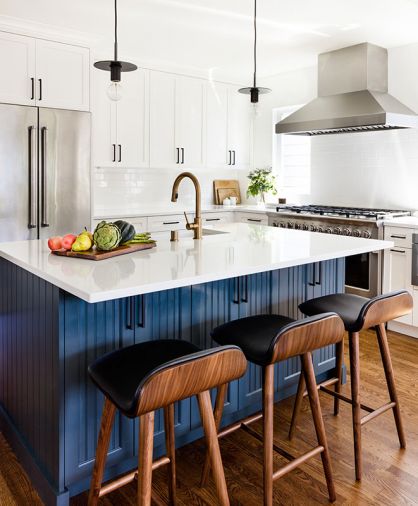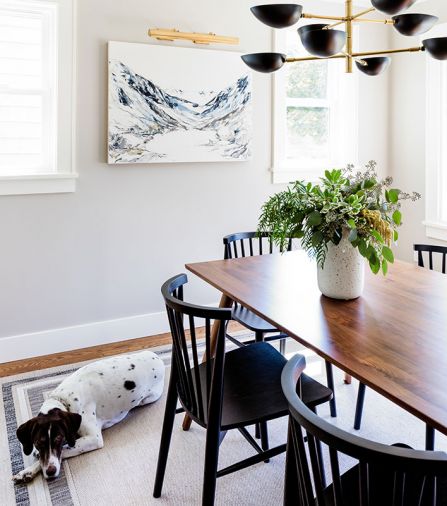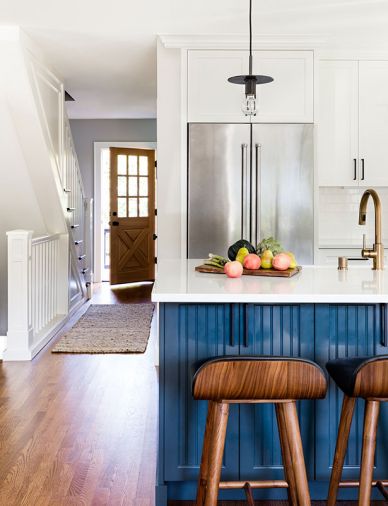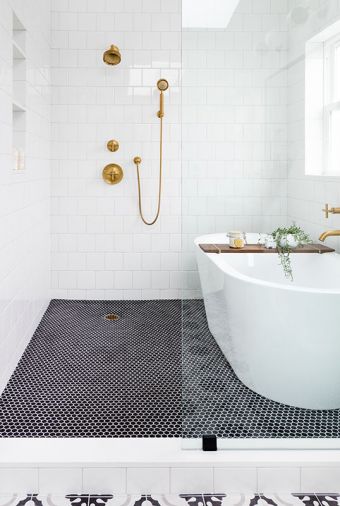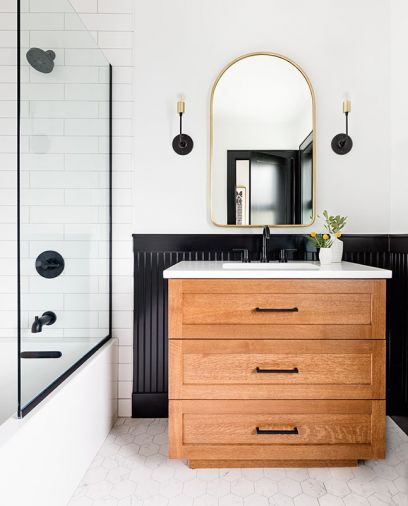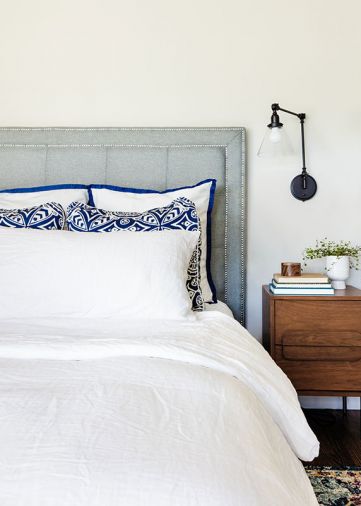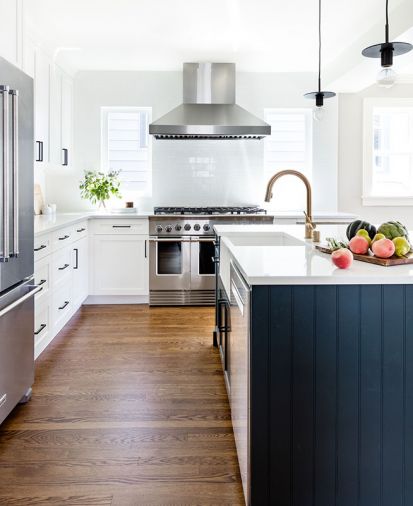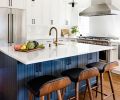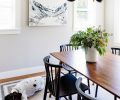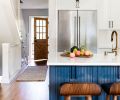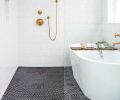The old expression, “Making Room for Baby” has been altered dramatically in recent years to include, “Making Room for Growing Families,” as even adult children are finding themselves staying “At Home” longer these days.
When Beth and Scott Shaw purchased this compact 1927 bungalow in the View Ridge area of Seattle, they did not yet have children. Two bedrooms located at the front of the house, adjacent to the living room alongside a very tight bath would become the children’s rooms. As they grew older, the family decided to completely makeover the three-story home and move one of the children’s bedrooms upstairs and take the square footage of the other to relocate the small galley kitchen out of its isolation at the back of the house and up front in an open family dining area alongside the now larger kitchen.
“My husband and I love to cook and entertain,” says Beth, “but the original galley kitchen was so small it made entertaining difficult. We jokingly called it a ‘Two Booty’ kitchen.”
After the Shaws engaged architect Michelle Linden of Atelier Drome to reconfigure the home and were in the process of hiring Eakman Construction as the contractor, Beth reached out to Brooke Prince of White Space Design Group to do the interior design. “Beth reached out to us at White Space Design Group to see if we’d be a good fit to work with Atelier Drome, and it was, in fact, right in our wheelhouse.”
“We began working with the Shaws in order to help them reimagine their existing main floor living space and add additional space on their second floor,” recalls Linden. “None of the current spaces existed before this remodel. Upstairs, the primary suite included a large bedroom, an awkward bathroom and closet, and an unused deck.”
As a rule, White Space Design Group goes through a visioning process with all their clients, giving them a set of questions, a place to send them imagery or words to describe their goals or visions. “We have the household decision-makers fill out the answers separately to get a more well-rounded answer to what people like,” says Prince. “Then we filter down what they want from that.”
“I’m a very prepared, detail-oriented client,” says Beth. “I knew exactly what I wanted, which means my expectations were pretty high, but they were all able to meet them, which was not an easy task.”
Although Atelier Drome had done the initial reconfiguring work, they welcomed suggestions made by White Space Design Group. “Working with Michelle was great,” says Prince, who recommended locating the range between two former windows, updated to new, smaller ones in order to make room for running the subway tile backsplash up alongside them, and thus bringing more light into the space and improving the cooking experience.
Answering Beth’s desire to reference the bungalow’s Craftsman style, Prince suggested several choice accents, including a pair of pendants from Restoration Hardware for task lighting over the island’s Pental quartz countertop crafted by Venetian Stone Works. “The island anchors the main living area,” says Prince, “and references the original beadboard. Its Sherman Williams Mount Etna paint creates contrast against the rest of the kitchen.”
Additionally, Linden moved and enlarged the downstairs bathroom, making it a comfortable full bath for the one remaining bedroom on that floor. “The stair leading up to the second story,” she says, “also had to be redesigned to work with the new layout and current codes.”
To enlarge the upstairs, a dormer was added at the rear of the house, which expanded the footprint of the second level while maintaining the charm of the front of the home. “In doing so,” says Linden, “we were able to further rearrange the spaces to accommodate a kids’ bedroom and bath, as well as a gracious primary suite with a spectacular bathroom, custom storage options, and views to the outside.”
“I’m someone who loves to take baths multiple times per week, but I don’t like the bath/shower combo,” says Beth. “With a Craftsman style home, I wanted something really comfortable but still in style, simple, and made to last.”
“The really pretty free-standing tub makes it a wonderful retreat for the end of the day,” adds Prince. “We surrounded it with very serene tile and materials for a simple and timeless look.”
A guest bath continues the simplicity of the black and white elements found throughout, by juxtaposing a natural rift cut oak vanity against black painted beadboard that circles the room, while adding a bit of drama. “We were playing with a lot of contrast,” adds Prince, “and black and white increases not only the contrast but also the lightness and crispness of the space.”
Everyone agrees that the project went smoothly for a number of reasons: having a good, strong team with excellent communication skills, including discussing any issues that arose amongst the professionals before communicating a solution to the client. Beth admits to being an extremely demanding client, who found Prince, Linden, and Eakman Construction very welcoming. “I felt like all of my concerns were tended to throughout the entire project with excellent customer service and quality,” she says, “and that I was as much a priority at the end as I was in the beginning.”
PROJECT SOURCES
CONTRACTOR
Eakman Construction
www.eakmanconstruction.com
ARCHITECT
Atelier Drome Architecture + Interior Design
www.atelierdrome.com
INTERIOR DESIGN
White Space Design Group
www.wsdesigngroup.com
COUNTERTOP INSTALLATION
Venetian Stone Works
www.venetianstoneworks.com
Kitchen Appliances: Viking, Kitchenaid, Plumbing Fixtures: Delta, Kohler

