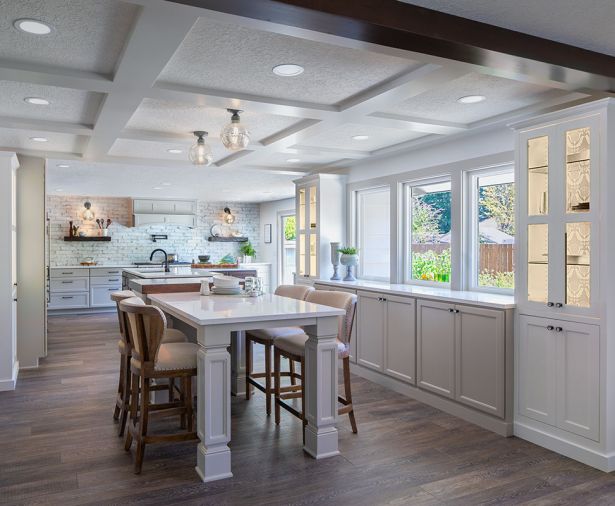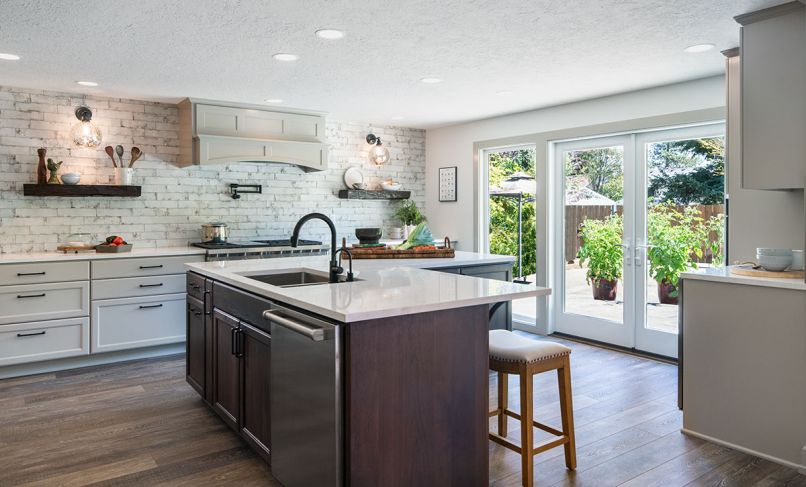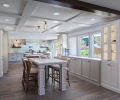When Julie Meier and her husband decided to downsize to a smaller house, they knew they did not want to stray far from their Salem location. And, in the end they didn’t, they bought the smaller 1970s-era home two doors down. “Now,” said Meier, “my aunt and uncle are a block away instead of across the street.”
While the smaller size appealed to the couple, the existing kitchen and flow to the dining and living areas did not. The home’s kitchen was small and dark and located in a long narrow hallway-like room sandwiched between a rarely used family room and a formal dining room.
Identifying themselves as eaters and cooks who frequently entertain family and friends, the Meiers recruited the Salem remodeling firm, C&R Remodeling, with whom they had worked on their previous home, to put a new kitchen plan in action. A family business since the early 1960s, Beth Rhoades is now president of the company started by her grandfather.
To reach the couple’s goal of a functional space for cooking, eating and entertaining that connected at one end with the home’s dining and living rooms and at the other end with the lush backyard, the space was reconfigured. The family room was demolished to make way for a new larger, brighter and more user-friendly kitchen, and the old kitchen was removed to make room for additional storage, a casual eating area and a pass through to the back yard.
Rhoades and her team installed custom DeWils cabinetry and island to provide abundant storage. The kitchen’s perimeter cabinets were painted a soft gray while the island is in walnut. “The homeowners didn’t want upper cabinets, and they don’t like corner cabinets,” said Rhoades. To meet storage needs a wall of drawers and cabinets surrounds the Sub-Zero refrigerator.
In the kitchen’s center, the unusual and practical L-shaped island holds the sink, dishwasher and microwave on its working side and provides a spot for stools on its visiting side. The DeWils cabinets extend into the new casual eating area, which is distinguished by a coffered ceiling to separate it from the kitchen and help camouflage the difference in ceilings between the two rooms. More storage is below the bank of windows, which open to the backyard and an outside counter.
The project was not without its challenges; it started shortly after the pandemic arrived, which affected the schedule (as it did everything else). C&R was quick to establish and careful to use safety protocols. “Their communication was very open,” said Meier of Rhoades and her crew. “They were here every day and kept us involved. And, now we have a super functional kitchen where everything is so welcoming and beautiful.”
PROJECT SOURCES
CONTRACTOR / ARCHITECT
C&R Design Remodel
www.crdesignremodel.com
INTERIOR DESIGN
Chrysalis Interior Designs
www.chrysalisinteriordesigns.com
CABINETRY
DeWils Fine Cabinetry
www.dewils.com








