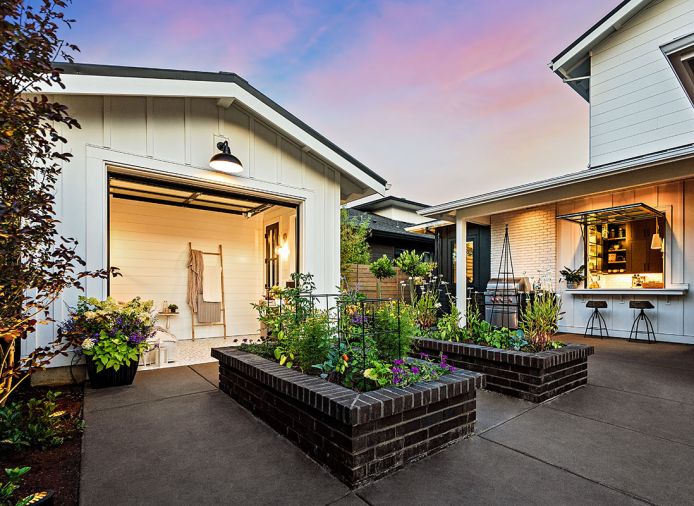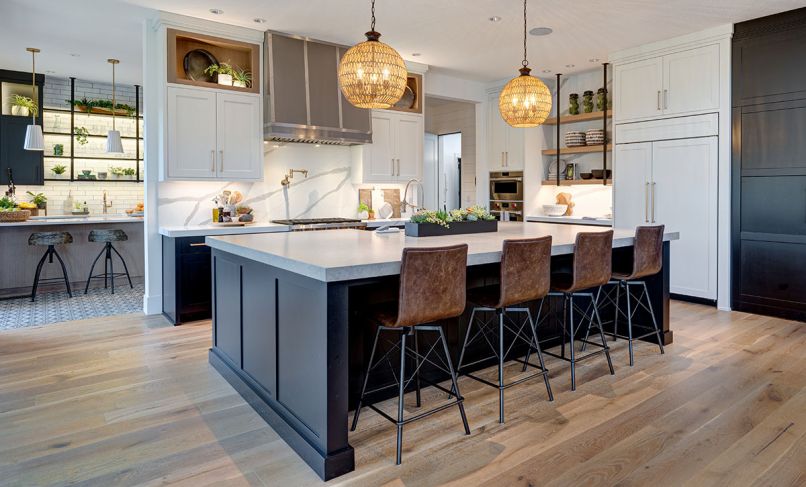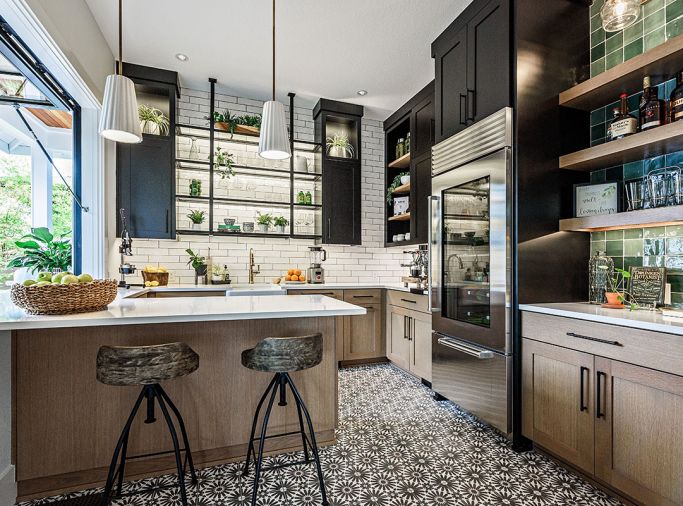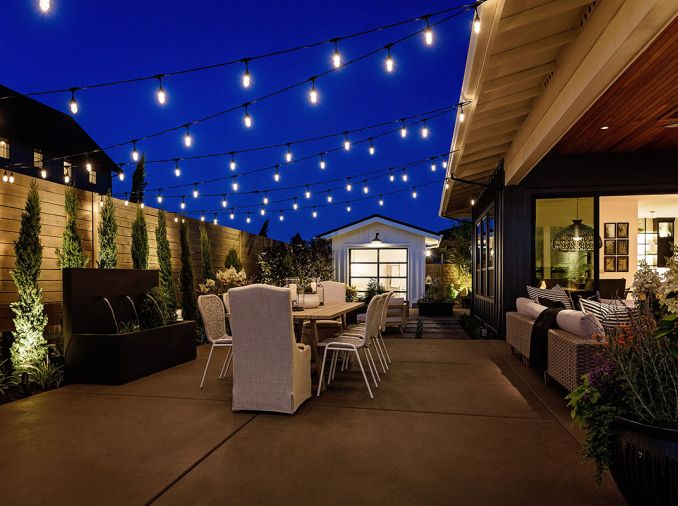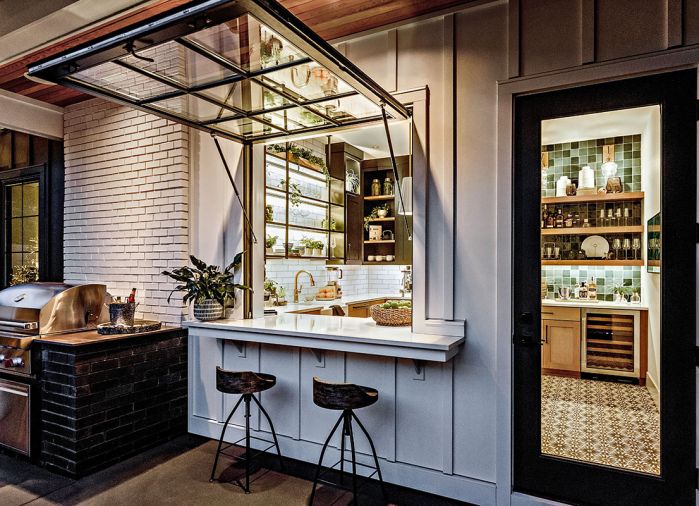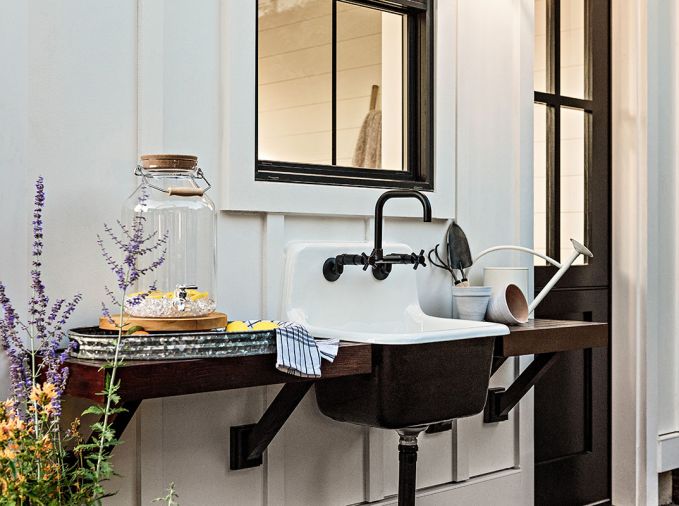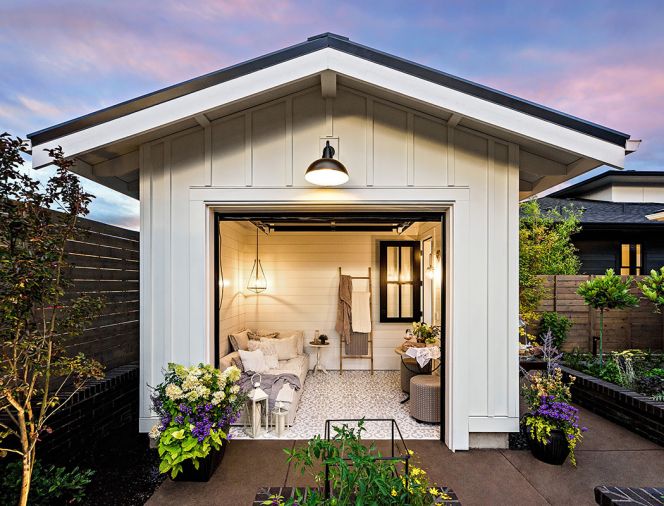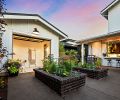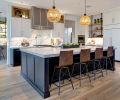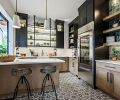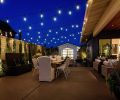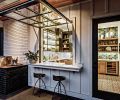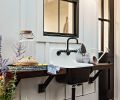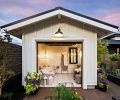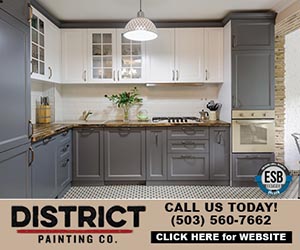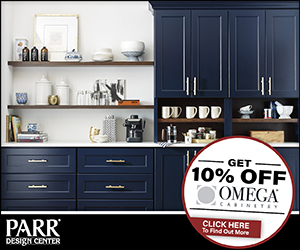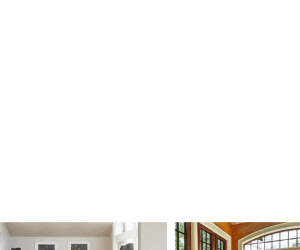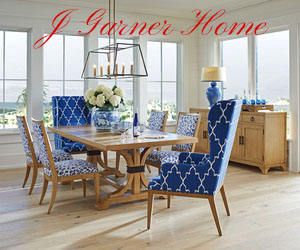Early in the initial design stages, Lynnette Sandgren, Director of Design at Renaissance Homes, knew she wanted to create a spacious residence that also answered today’s needs of at-home living that is both intimate and welcoming. As a well-honed space planner and certified kitchen designer with over 20 years of experience, Sandgren envisioned bringing home-grown vegetables, fruits, and herbs directly to the table from a handy area just steps away from the main kitchen and its adjoining entertaining area.
The latter ties to those dreamed-of raised beds, fashioned in Coal Creek Mutual Materials black brick. A custom, black-painted tip-up pass-through window brings in fresh air to the space and encourages indoor-outdoor living and entertaining.
“We call this area the juice bar, which I designed as a multifunctional space,” explains Sandgren. “It connects to the kitchen, BBQ, and raised beds. As a beverage-centric space, it is meant to be used daily for coffee, juice, or smoothies, as well as a fun place to hang out, entertain, or while catching a cooking show or game.”
The pop-up window opens to a Pental quartz countertop where Uttermost Kairu stools are located both inside and out, thus keeping the conversation going even as homeowners work. At hand is a glassed-front Sub-Zero for fruits and vegetables harvested from the raised beds. A Cove dishwasher, from the recent Sub-Zero and Wolf line, makes clean-up fast and functional. Easy-to-clean quartz countertops are task lit by Globe Lighting white-ribbed pendants.
Carrying through her striking black and white theme found throughout the house, Sandgren fashioned black painted hanging cabinets against crackle glazed white subway tile with Dove Grey grout for contrast.
“The cabinets are joined by glass-trimmed shelves suspended on a metal frame,” explains Sandgren. “It took considerable coordination to have the glass trimmed in blackened steel with integrated lighting channels in the metal.”
One of her favorite encaustic floor tiles, Bedrosian Remy, is alive with bursts of graphic daisy-like flowers with a dot of green at their centers. “I always have one of the tiles floating on my desk,” says Sandgren, with a chuckle. “That dot of green is so lovely, and it relates perfectly to the green backsplash Z Collection Stow Olive Mix I chose for the backsplash in the beverage area.”
The home, adds Sandgren, was designed and built to promote a balanced and healthful living, including its emphasis on Farm to Table healthy cooking. One of the reasons, Sandgren and the team at Renaissance chose James Hardie siding was to give this unique home a standout exterior finish. The ability to paint the Artisan plank fiber cement product in contrasting Sherman Williams colors of Pure White and Iron Ore was a plus.
An unseen combination craft, laundry, study area is located behind the Iron Ore painted board and batten to the left of the brick-backed BBQ. This is just one of the many areas Sandgren incorporated presciently that now make the home adaptable for today’s stay-at-home needs, whether for work, hobbies, fitness, or entertainment. Tucked just to the right of the main kitchen’s refrigerator is a fully functioning pantry done in handsome black finishes with plenty of space for food stuffs and small appliances.
Beyond the adjacent living room is a covered living area with fireplace and heaters that opens onto a side yard and runs the entire length of the lot. At one end of the yard is a grassed-in area with swing alongside the property’s horizontal cedar fencing. To integrate the various areas of this linear area, Sandgren introduced an al fresco dining patio accompanied by a blackened fountain whose waters add to the peaceful ambiance while simultaneously dampening any neighboring sounds. At far end is the she shed situated just beyond a sizeable fire pit with comfy seating, thus acting as a buffer between the shed and the al fresco dining area.
Although the she shed was designed as a space for feminine retreat, it could easily be re-designed as a home office, located apart from the main residence.
“Since we already had designed a wellness exercise area upstairs in the home for fitness,” says Sandgren, “we created it for more fun, a place for Mom to read a book, keep an eye on the backyard or just drink wine with girlfriends. The clear glass garage door was an easy way to keep the area visually open.”
Just steps away are sanded concrete custom charcoal brown/gray pavers with a soft, new finish whose texture grounds the very contemporary, but organically natural texture of the raised black brick beds filled with fresh vegetables and herbs just waiting to be picked.
When all was said and done, Renaissance Homes owner Randy Sebastian gave Sandgren and the entire Renaissance team high praise, stating that in his 36-years in the business, it was the most balanced home he had ever built.
PROJECT SOURCES
BUILDER
Renaissance Homes
www.renaissance-homes.com
ARCHITECT & INTERIOR DESIGN
Renaissance Homes
www.renaissance-homes.com
APPLIANCES
Eastbank Contractor Appliances
www.eastbankappliance.com
SIDING
James Hardie
www.jameshardie.com
HOME FURNISHINGS
KEY Home Furnishings
www.keyhomefurnishings.com

