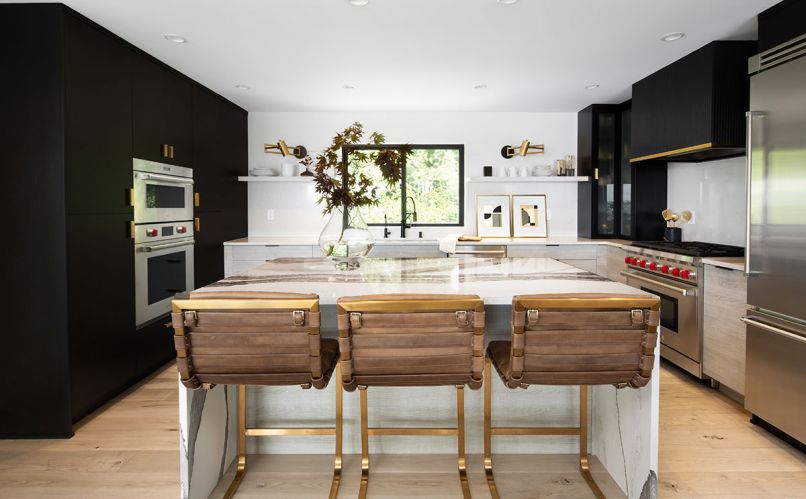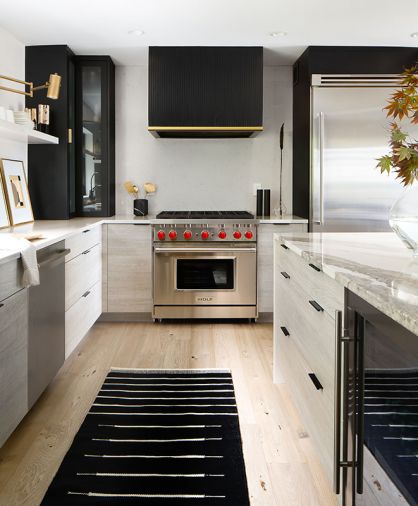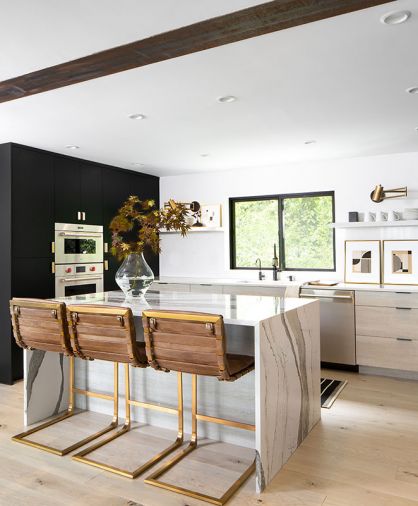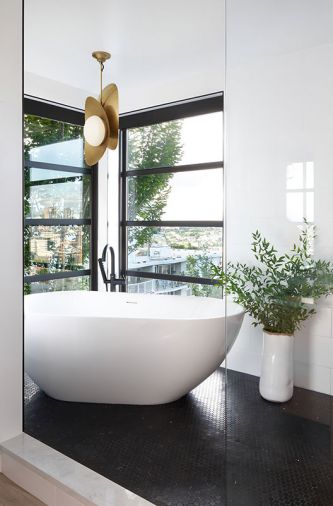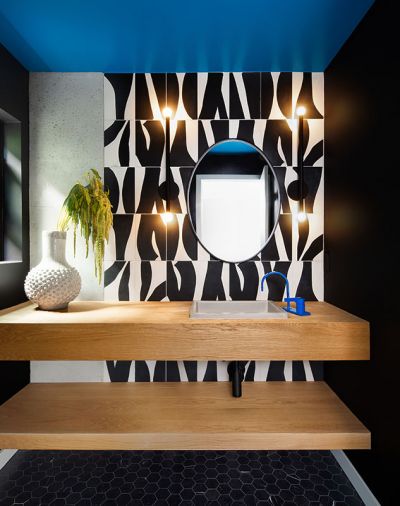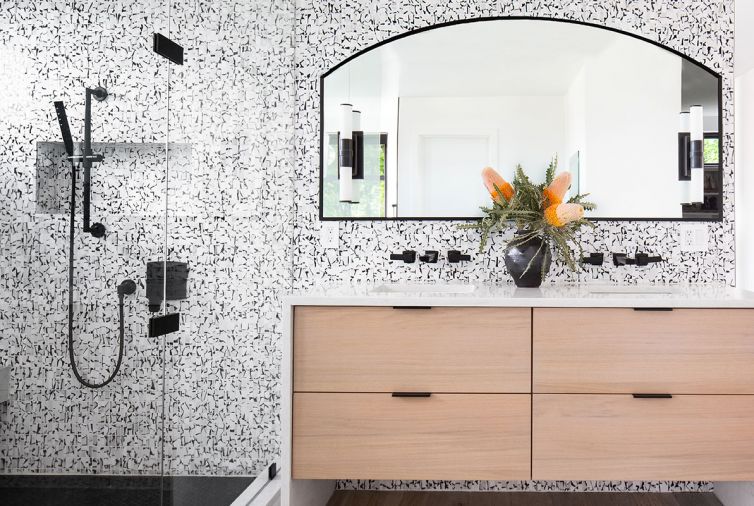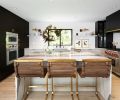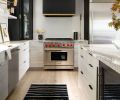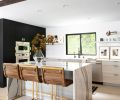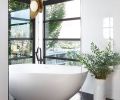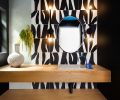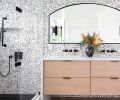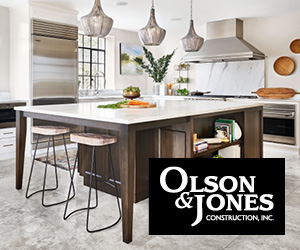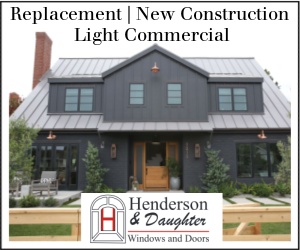“The homeowners’ son found me online” said designer Allison Lind. “Their son said they wanted a wow factor and to avoid the feeling of a spec house. ‘Boring is the enemy’ is what I was told; for a designer, that’s a dream come true.” Tired of their Seattle home’s design, the couple wanted a designer to give them a modern redo that would result in spaces that people would definitely talk about.
The homeowners, who look forward to entertaining their large network of family and friends and hosting parties whenever possible, asked for a kitchen space where everyone could gather, and there would still be ample room for preparing, cooking, serving and enjoying food. “I like to make fresh food every day,” remarked the wife, and “I like to eat it,” added her husband.
Fulfilling their wishes for a neutral palette with sharp lines, Lind created a high-contrast color scheme of black-and-white with touches of red in the kitchen. Grain patterns highlighted in the black-stained oak cabinets by Bellmont and black striations in the Cambria countertop and waterfall sides of the island bring pattern and warmth into the streamlined space. Elsewhere in the kitchen, counters are covered in white Silestone that is also run up the walls in the backsplash to end in open shelving. More oak is in the wide plank floors, while touches of brass – in the swing arm lamps, counter stools, and stove-hood trim–lend metallic shine.
Around the corner from the kitchen and on the other side of the oven wall, a powder room takes a spin on the black-and-white color scheme by adding a vibrant cobalt blue to the mix. “The homeowner was a little wary of the proposed design,” recalled Lind. The room is intentionally asymmetrical, the wall tile is bold and not everyone has a ceiling color that matches the offset blue Rubinet faucet. “She explained that some people would love it, others would hate it, but either way it would be memorable,”’ said the husband, “and that’s when I said ‘Okay, go for it.’”
Included in the design scope was a redo of the master bath where again black and white were used. Here a large soaker tub was positioned in the shower room to take advantage of the views of Lake Union. The home’s placement on the lot and the angle of the tub in the room assure privacy.
“It is all a beautiful design. Allison did a very good job,” said the husband. “We gave her the input and she came up with the designs. It is very comfortable and very convenient, and we love the comments we get. This is like a dream house. It’s all about company and having fun. Life is good.”
PROJECT SOURCES
INTERIOR DESIGN
Allison Lind Interiors
www.allisonlind.com

