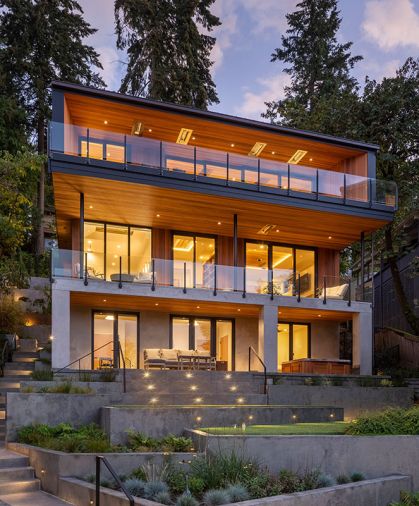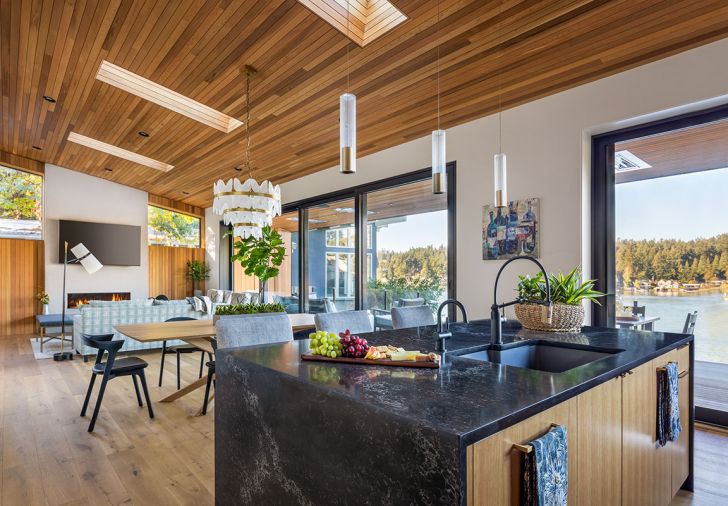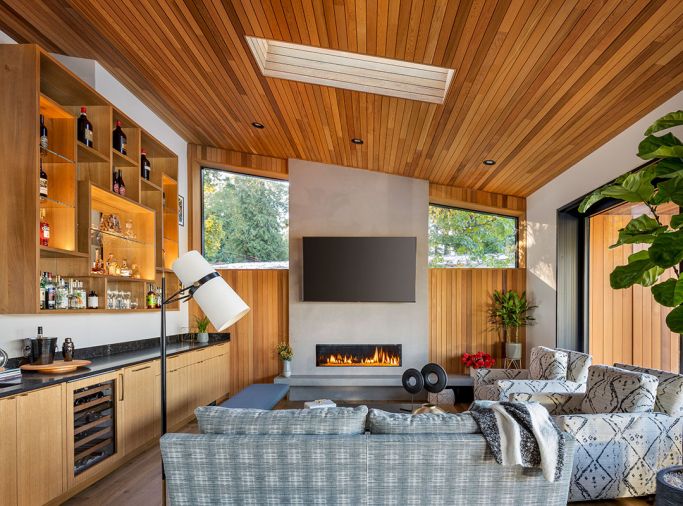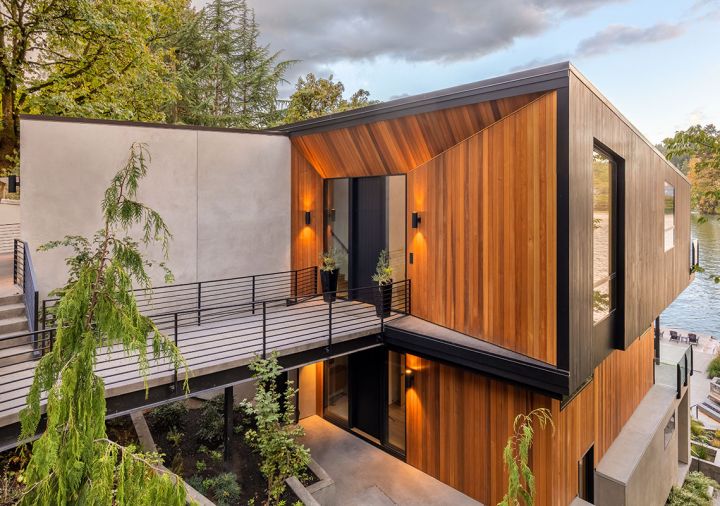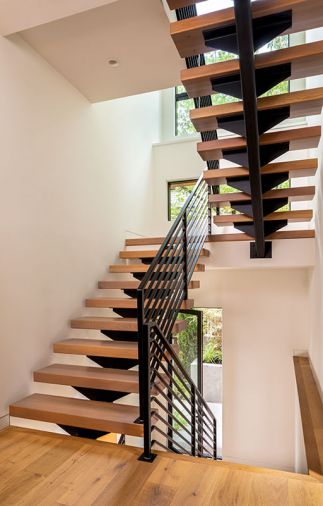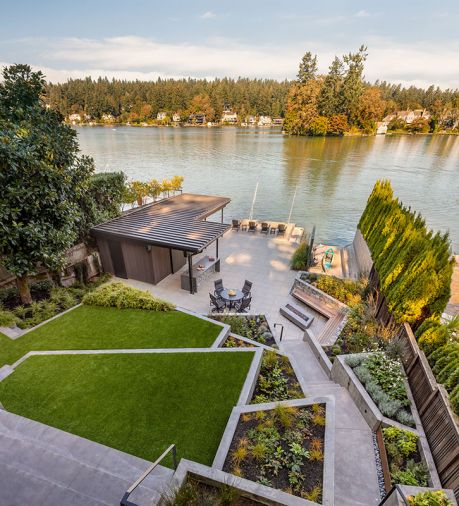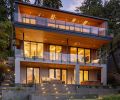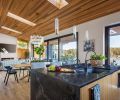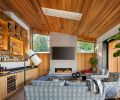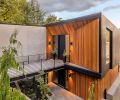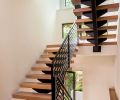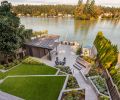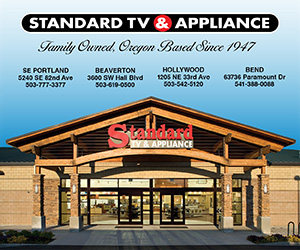It didn’t take homeowners Susan and Gary Collar long to realize that the 1938 Lake Oswego home they had purchased for its prime lakeside real estate had undergone one too many remodels to support yet another. “We’d just gotten started remodeling the dock and boat house,” says Gary, “when the project grew, and we began seeking architects.” After a single meeting with GSW Architects AIA principles, Dave Giulietti, Tim Schouten, and Jake Weber, the couple knew they were perfect for the modern look they wanted.
“I wanted a lake house,” says Susan, “not a house on a lake – modern with glass they said. We added wood.” A small back patio with a boat house barely large enough to accommodate a boat both got bigger when Schouten recommended pushing the house back into the hillside and stacking the compact design to provide patios on each level.
Schouten improved the curb appeal a thousand-fold by eliminating the hidden entrance. “It was a very uninviting entry between the garage and the house,” recalls Schouten. “You had to go down two levels on steep, dark, perpetually wet and dangerous stairs to the entry.”
The goal was to maintain the garage on street level and create a bridge from the street to a visible front door. Serendipitously, during the Collars’ research for suitable contractors, they discovered Riverland Homes owned by John Chlopek and Chris Bittner. Initially, they met with Bittner, saw the company’s work, and trusted they had the experience and expertise to take on the job, which included interfacing with the City of Lake Oswego and its strict building codes.
The first-time pairing of GSW Architects and Riverland Homes became a crucial lynchpin to the success of the occasionally complex demands of the striking architecture. Weber attributes the success of constructing the bridge to Bittner’s credit, who worked well with architects and engineer to solve waterproofing the deck’s porous concrete. To differentiate between the identical floor plans, Schouten created subtle material shifts to offset the living room on the upper floor from the master bedrooms on the second. The living room cantilevers out to a deck sitting on darker fascia. A concrete base distinguishes the bottom guest bedroom floor.
All parties give kudos to the contractors, who razed the original home, negotiated construction vehicles on a tight street and steep drop off. “It was a collaborative project that went smoothly to Chris’ credit,” says Weber. Bittner says the entire house was built carrying materials through the garage. Retaining walls and 100 lb. concrete pavers were brought in on the lake by barge.
The Collars’ daughter’s best friend, Mooney Design Studio of Atlanta, Georgia, created a basic plan for the backyard, upon which Laura Canfield added her own unique garden design. “The original house pinched the lakeside garden,” says Weber. “We almost doubled the amount of yard, adding separate, more usable zones.”
“If we had wanted a big house, we would have bid on a larger lot,” says Gary. “We were ready for a smaller, more streamlined home. Hats off to the architect and builder with whom we had great relationships, for designing and building the Pacific Northwest Modern home we love. It was fun and we’d do it again with this team!”
PROJECT SOURCES
CONTRACTOR
Riverland Homes, Inc.
www.riverland-homes.com
ARCHITECT
Giulietti Schouten Weber Architects
www.gswarchitects.net
INTERIOR DESIGN
Joelle Jarvis Design
www.joellejarvisdesign.com
LANDSCAPE ARCHITECT
Laura Canfield Garden Design
www.lauracanfield.com
WINDOWS & DOORS
Portland Millwork/Kolbe Windows
www.portlandmillwork.com
APPLIANCES
Eastbank Contractor Appliances
www.eastbankappliance.com

