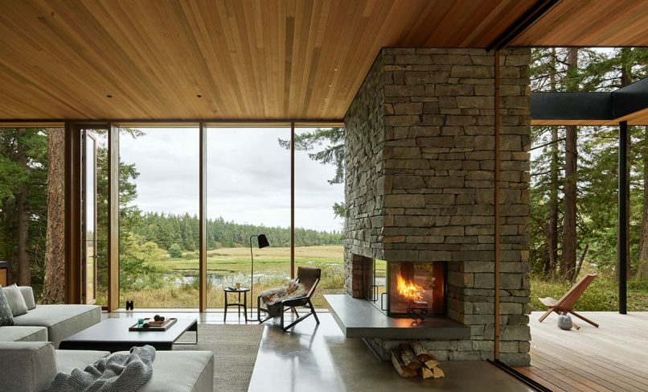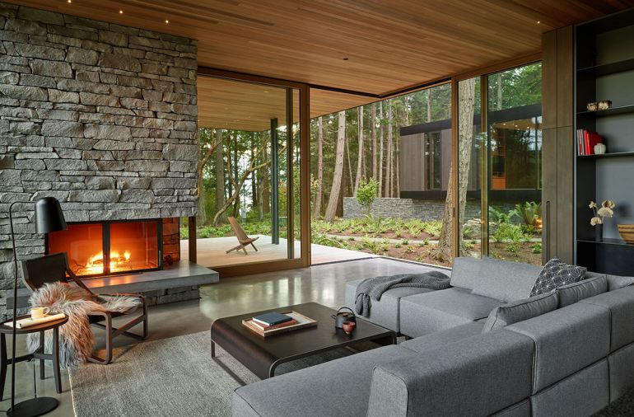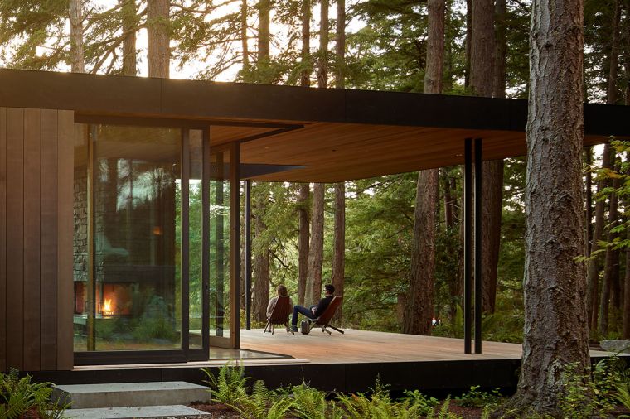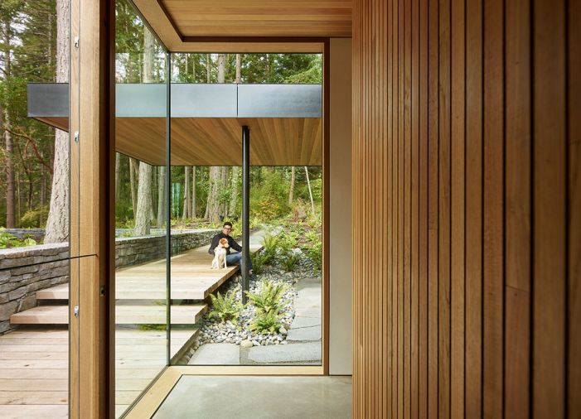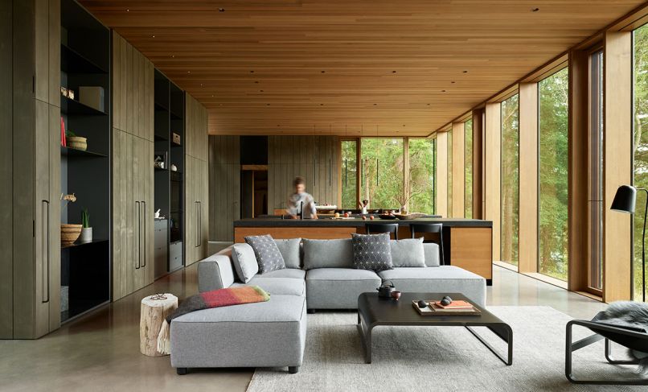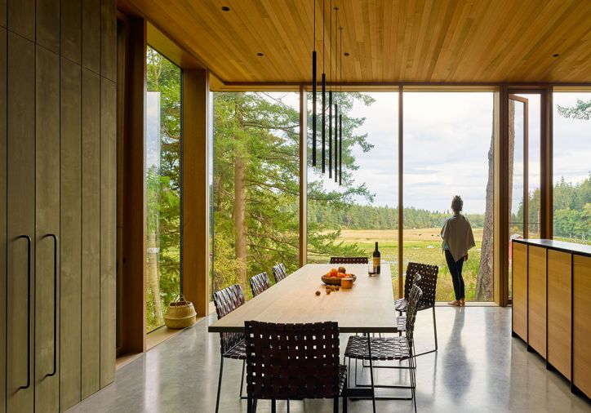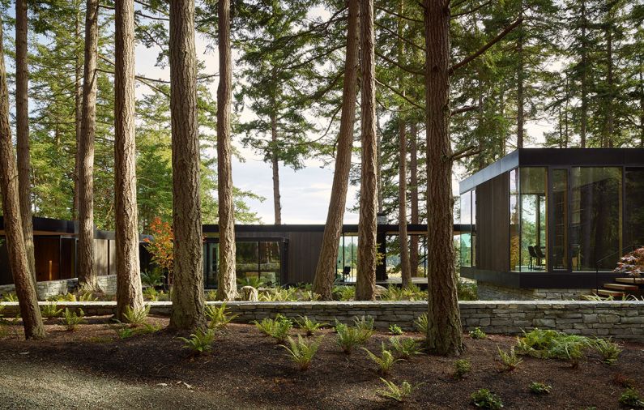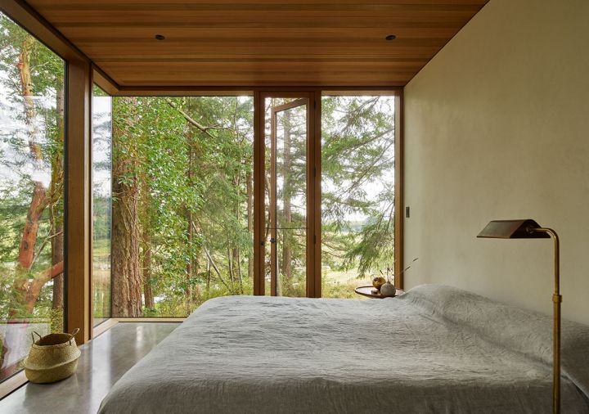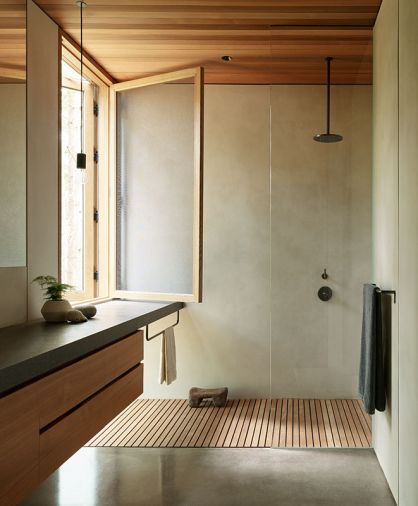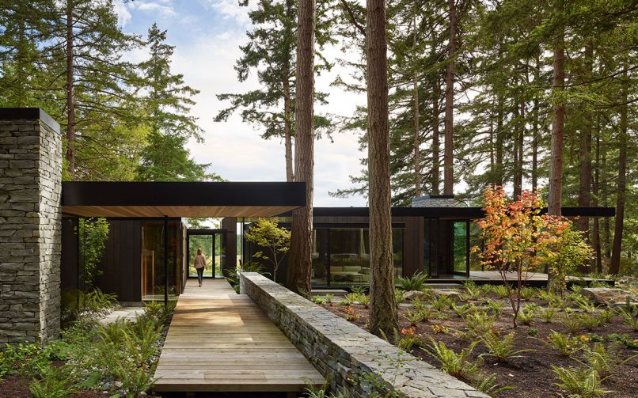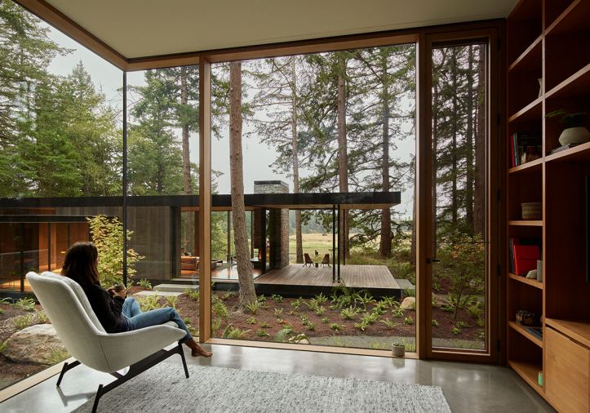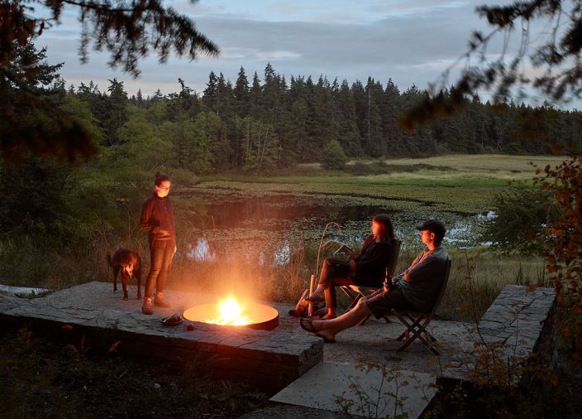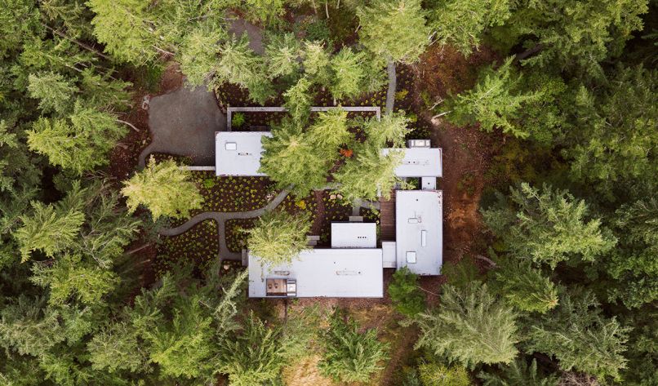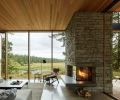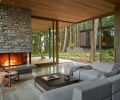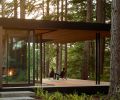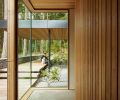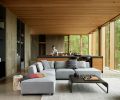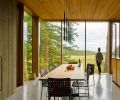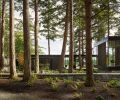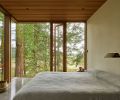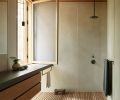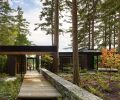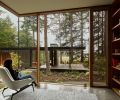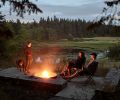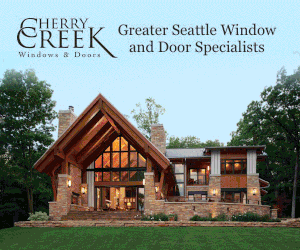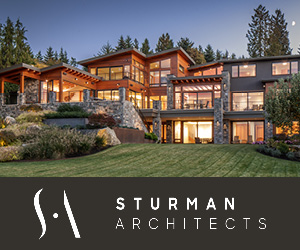With its pastures dotted by silhouettes of cows, to a stoic old barn painted a classic bright red, and the sweeping backdrop of Douglas fir and hemlock trees, this 100-acre-property on Whidbey Island conjures a painting of pastoral America from some hundred years ago. It’s only upon a closer look that you might notice the wink of a glass house on the rise that overlooks the pasture, set back in the trees so as to not intrude on the bucolic scene. That was the point, after all.
For the owners, the land was “iconic, and we didn’t want to change that,” said the homeowner, who has had the property in their family since 1975. “We wanted to build a new house and we wanted it to have views of the pasture and farm structures, but we really wanted it to disappear.” To accomplish this, the architecture studio MW Works placed the new build on the boundary between farm and forestland, tucking its 4,420-square-foot volume around mature fir trees and surrounding a central courtyard filled with native grasses and ferns.
Just as retaining the farm’s pastoral feel was important, so to was preserving as many trees as possible. For the design team, that meant identifying significant trees, and their root systems. “You can build next to a tree, and then in two years, it might die,” said architect Steve Mongillo. “So, we were doing everything we could to track where the primary roots were.” That mindfulness carried into the construction process, led by Dovetail General Contractors. For instance, during the installation of the low, stacked-stone walls that organize the immediate landscape and underscore the bunkhouse, the team removed the soil from sensitive root systems with air so as to know where to precisely place the steel pin piles that support the walls’ foundation.
Such a level of collaboration comes naturally to MW Works and Dovetail, who’ve built one home together previously. “The rigorous and intentional tailoring of the project that occurred between MW Works and Dovetail prior to it being built, during construction, and by the hands that made each part of the project was the craft,” said Dovetail principal Chad Rollins. “We were able to riff off each other and really parlay each other’s efforts, abilities, and vision into an extraordinary outcome.”
And while to the untrained eye, the house’s streamlined interior may appear simple – including 11-foot-tall panels of glass, polished concrete floors, custom Alder and steel cabinetry fashioned by Dovetail’s in-house wood and metal workshops – it’s just such simplicity that can be hardest to achieve when it comes to construction. “This kind of architecture is always really challenging to build. In the end, these kinds of buildings look fairly straightforward because they’re designed to look that way, but to actually achieve that is much more complicated than more traditional construction,” said Mongillo, who added: Dovetail is “very experienced in this kind of thing, and they’re super organized and able to manage all that complexity. Plus, they’re just great folks that are fun to work with, too.”
The material palette – including things like the locally sourced Huckleberry basalt stone of the living room fireplace and the Western Red Cedar lining the ceilings – sits in pleasant tension with the home’s more modern form. “While many of our projects have a modernist backbone, we also want the houses to feel very warm and appealing,” said Mongillo. “The materials are the things that we often use to make the house feel like it’s more timeless and part of the earth.”
The architects employed natural materials that will weather comfortably over time to instill subtle texture throughout. This in turn furthers the goal to blend the interior with its exterior surroundings, not only via the glass walls and a corner of the living room that fully opens to the covered deck, but because the home’s components are of a piece with the scenery that surrounds it.
Most importantly, since its completion in 2019, the new house has become a fitting milieu for family life. The homeowners have three grown children, each with family of their own, so the floorplan includes one great room where everyone can gather. Thoughtful details abound, such as the kitchen’s placement between the dining room and living room, so the cook is in the middle of the joie de vivre, and the solid cedar plank interior doors that the architects specified for the owner to exercise his carving hobby. There are four bedrooms, including a soothing en-suite for the senior parents and a bedroom for each couple. Then the many grandchildren get to hole up in a separate bunkhouse all together.
When the project wrapped, the owner commemorated the experience by mounting in the entry a bronze plaque that lists every craftsperson that worked on the home and contributed their talents, from the architects to the finish carpenters. The project “synced so well, and it was such a fun, special process for so many people,” said Mongillo. “It’s a little hard to understand the magic of how it was built from just a photo.”
“One of the objectives of the house originally was that it would be a legacy,” said the homeowner, and thanks to the creative synergy between client, architects, and craftspeople, the home is just that, equal to the storied land on which it sits. Rollins remembers his first visit, stepping inside the century-old barn and climbing the ladder to the hay loft. “I’ve been in many agricultural buildings and there is a level of quiet intention and detail that never ceases to amaze me,” said Rollins. “I like to think that the house we built will withstand the test of time just like that barn.”
PROJECT SOURCES
CONTRACTOR
Dovetail General Contractors
dovetailgc.com
ARCHITECT
MW Works
mwworks.com
LANDSCAPE ARCHITECT
Kenneth Philp Landscape Architects
kennethphilp.com

