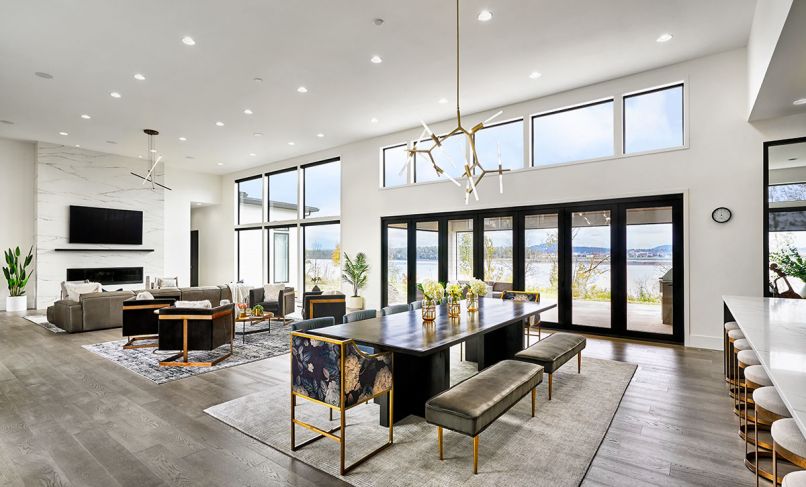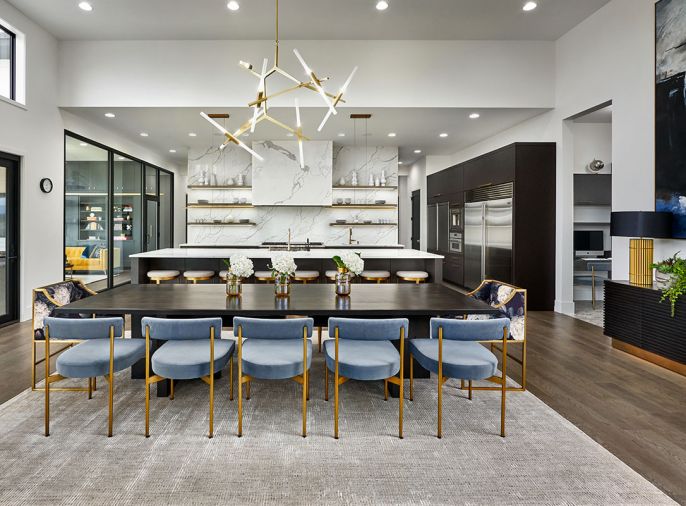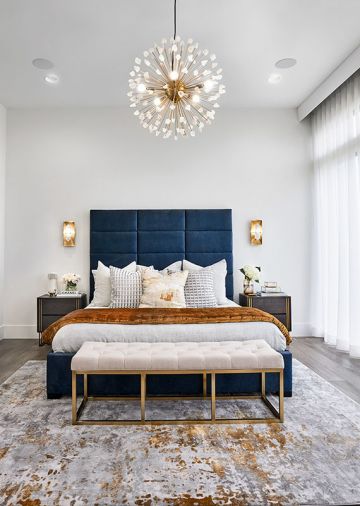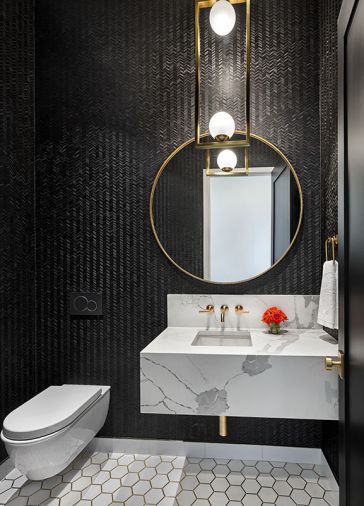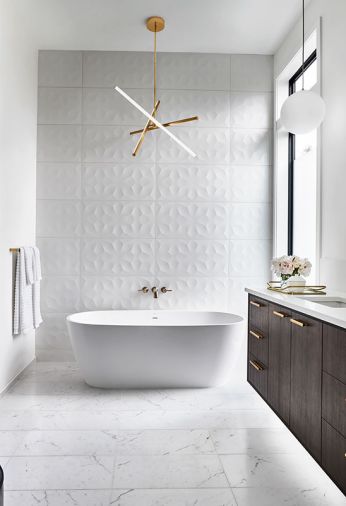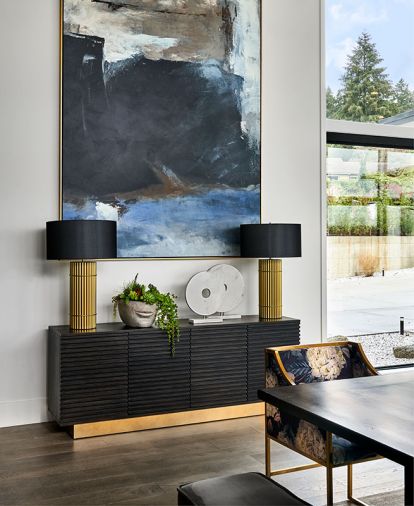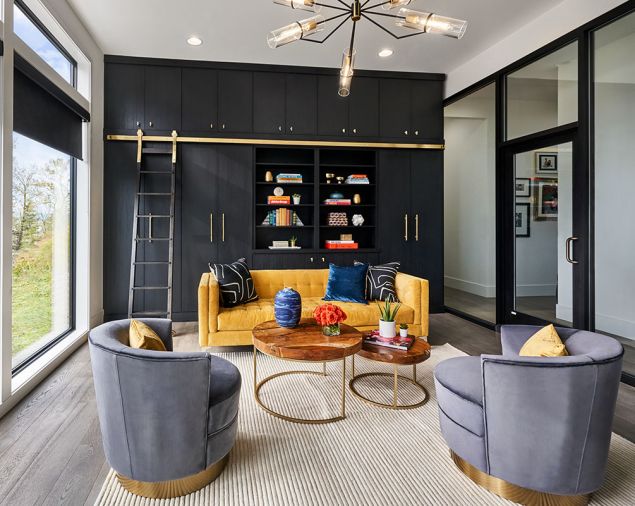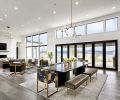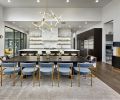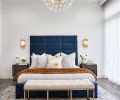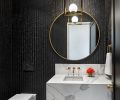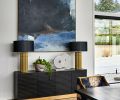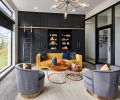Locating a rare parcel of land along the Vancouver side of the Columbia River was a godsend to this family of in-demand professionals and their three musically inclined teenage children. A bit of luck intervened when the first lot the homeowners had wanted but failed to obtain suddenly became available after a previous buyer’s deal fell through.
The site was not without its challenges, however, including height restrictions, site conditions and proximity to the BSNF Railway. Scott Benedetti, owner of Axiom Luxury Homes of Vancouver and Portland, who is a certified LEED professional known for his attention to detail, was more than qualified to handle the challenges. Benedetti, in turn, recommended James Wise of Wise Owl Plans and his lead designer Mark Wade as the right home designer for the project.
“The location is pretty special,” says Benedetti. “You don’t come across sites like this very often, and the way Wise Owl designed the home to fit onto the site is excellent.”
“While we were working with the site and height restrictions,” explains Wade, “the 17' great room ceiling limited our capability for a steeper roofline, so we encouraged them to go more modern.” Ironically, a friend of the homeowner recommended Shannon Ponciano of House of Ponce (formerly known as Ponciano Design) of Portland to assist with the interior design, who has been collaborating with Benedetti for a decade.
“Scott is such a great builder,” says Ponciano, “He’s very intentional, thoughtful about his decisions and materials. He takes his time, listens and does it right.”
Working in concert with this home designer/builder/interior designer team also allowed the homeowner to make more informed decisions. “I wanted a modern farmhouse initially,” she says, “but after working with Shannon and Hayley at House of Ponce, I realized there was a broader choice of materials with a modern design than with modern farmhouse. It also enabled me to choose things I like, making the look more timeless.”
“As we began to show her edgier materials with high contrast and unusual textures,” recalls Ponciano, “we saw a spark and, consequently, her style began to evolve throughout the process.”
A muted palette designed to reflect the proximity to the Columbia River’s changeable waters also inspired Ponciano to add touches of warmth via brass accents in the furnishings. Dark cabinetry adds visual contrast in both the wall of dramatic kitchen cabinetry housing a roll-up appliance garage, espresso machine and refrigerator, as well as in the adjacent library/music room.
“The homeowner wanted the design to be restful to act as the family’s oasis,” says Hayley MacLeod, a lead designer at House of Ponce. “So, with the kitchen as the focal point in the great room, Shannon and I showed the homeowner renderings of a large slab kitchen wall with a huge island big enough to seat their entire family – and she loved it.”
One of the main thrusts of the project was to create a light and bright feel to the home. “The clean slate of light and bright helps you to focus your eye on the ambiance of the landscape,” says Wade. Nowhere was this more prevalent than in the master bedroom, where the floor-to-ceiling windows feature soft sheers that bathe the room in a peaceful glow. Touches of brass are illuminated by unique lighting fixtures including crystal sconces and quartz chandelier.
The master bath, perhaps one of the homeowner’s most cherished rooms in the house, features a much-debated window that highlights another important design element – geometric tile. “During the framing process,” recalls Benedetti, “we had a lot of discussion about whether or not to put a window next to the tub. We discussed having a high window, none at all, or floor-to-ceiling shaded or frosted one. Rather than have the shade down all the time, we frosted it, which added privacy, while still letting the light in, and providing architectural detail to the exterior as well.”
Working in concert as a team helped to make the creation of this family home successful, says Benedetti, who typically works on all aspects of the projects with the interior designer, homeowner, and home designer.
“I love designing family homes that have high style yet are also functional,” adds Ponciano, “whether they’re entertaining in the kitchen, reading in the library, or cozy in the bedrooms. Everything is really thought out as far as function is concerned. Adding a floral chair to the dining table, for instance, brought in some personality and sass, merging function and beauty.”
With music at the heart of this family’s life, the home has two rooms dedicated to musical enjoyment. “What might normally be the home office space,” says Wade, “is a large band room.” The library, located off the kitchen doubles as a sanctuary for music as well.
“The tall cabinets were designed for a cello, music stands, and storage,” explains MacLeod, “while the rolling ladder adds a libraryesque element.” With so many windows, there was little room left for art. Therefore, Ponciano chose a boldly dramatic piece to draw the eye upward toward the vaulted ceiling. “The great room is so large,” says Ponciano, “that we used area rugs to anchor each gathering space and darker colors to help move the flow throughout the space, whether it’s in the rugs, fabric or art.”
The homeowners say they were warned that people often become stressed or overwhelmed by the building process. That was not the case for them.
“For us,” says the homeowner, “the house is an extension of the way we live and want to host friends and family. Working with such a professional team provided us with a means of creating a home that answered our needs. So, it was easier to keep the building process in perspective because this team of talented professionals also made it fun.”
PROJECT SOURCES
CONTRACTOR
Axiom Luxury Homes
axiomluxury.com
HOME DESIGNER
Wise Owl Plans
wiseowlplans.com
INTERIOR DESIGN
House of Ponce
poncianodesign.com
FIREPLACE
Lisac's Fireplaces & Stoves
lisacsfireplaces.com

