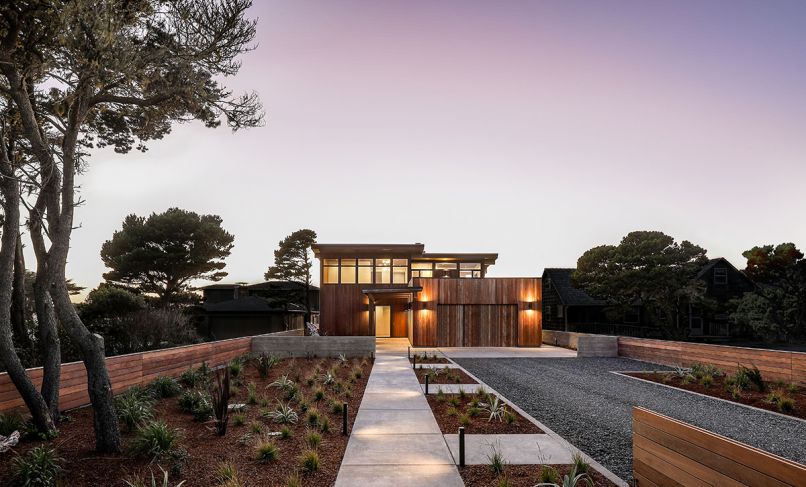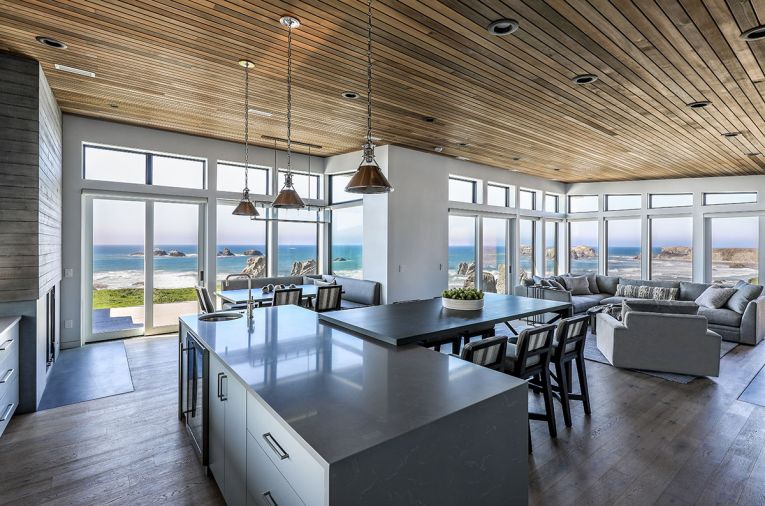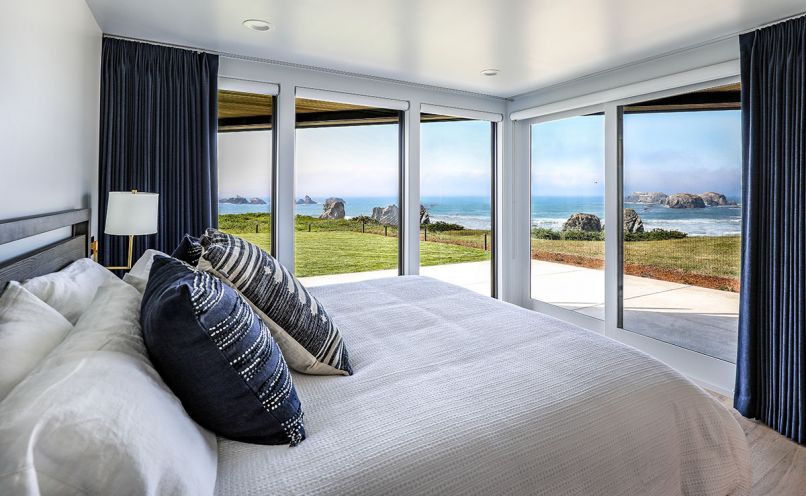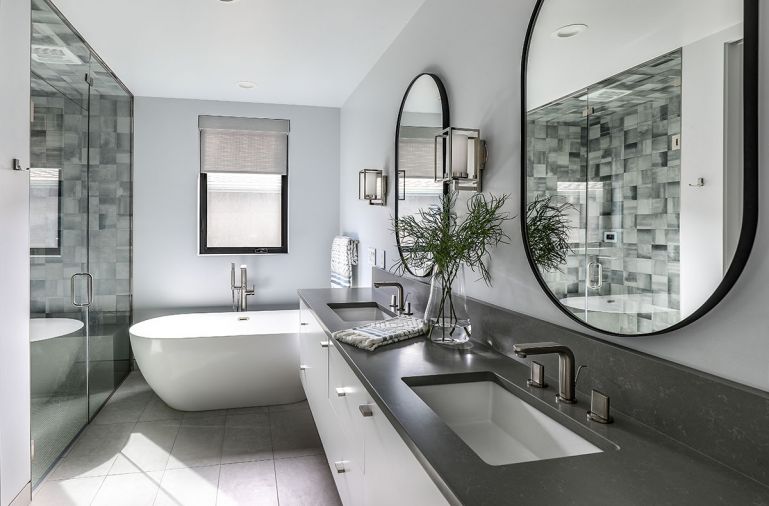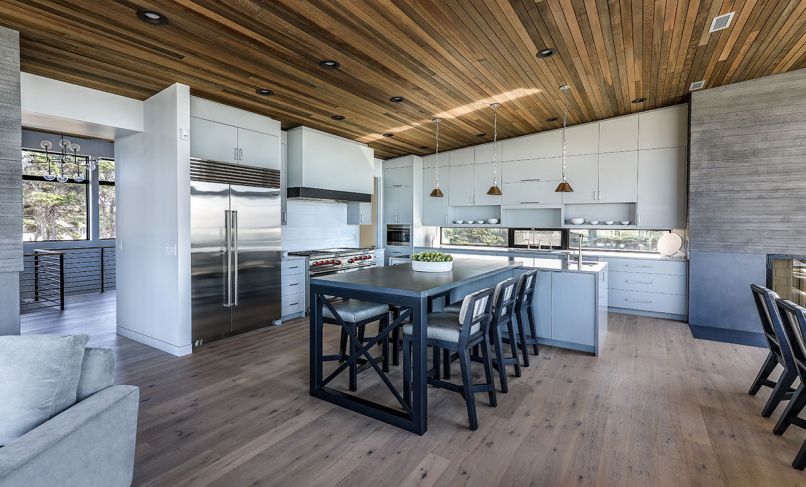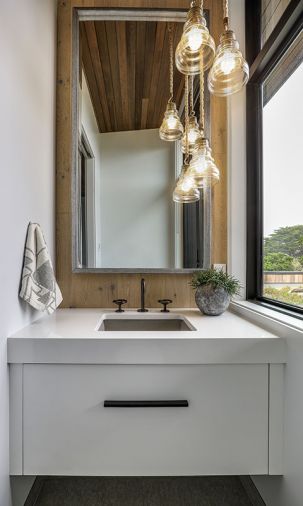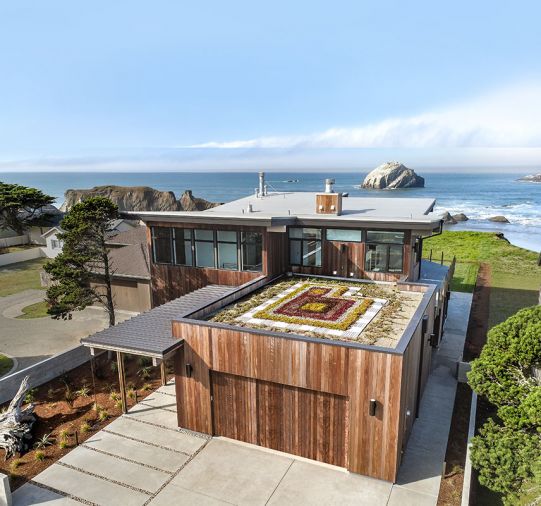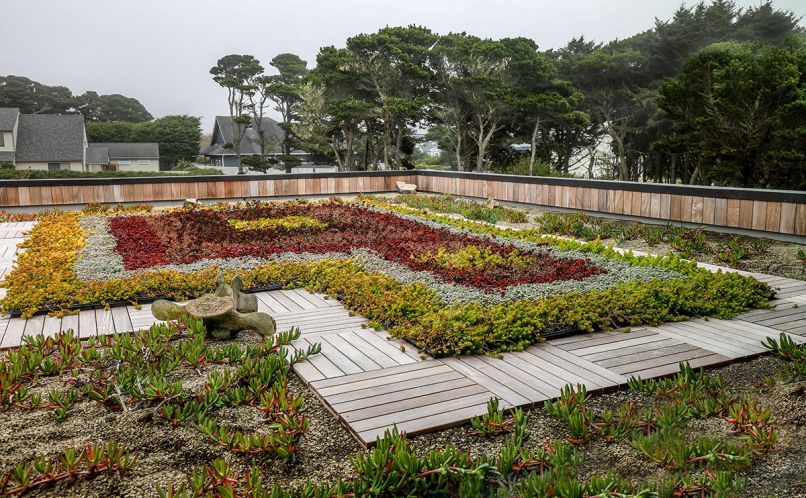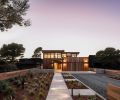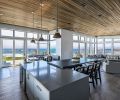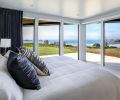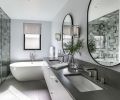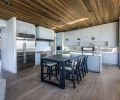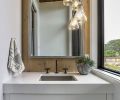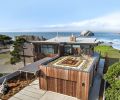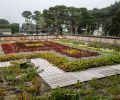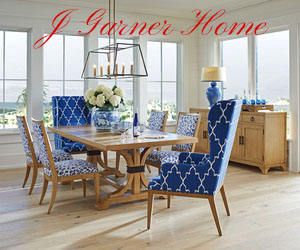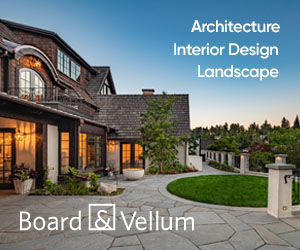As avid golfers, Lila Blandford and her husband Ed Francese had been traveling from Arizona to Bandon, Oregon, to play at the world-renowned Bandon Dunes for 21 years. Eighteen years ago, they wisely decided to buy a prime piece of property overlooking historic Face Rock. According to Nah-So-Mah tribal legend, the seastack rock represents Princess Ewanua who was threatened by the Evil Ocean Spirit Seatka while swimming out into the ocean’s depths. Her petrified profile gazes skyward, away from Seatka’s evil eyes. To the West lie rock formations representing her dog Komax and her cat’s kittens who wait in vain for her to rise again.
“I never would have built on the property,” says Blandford, “if it hadn’t been for my son Chris and his wife Erin, who also loved Bandon and wanted to have a beach place to go to outside Portland.” As fate would have it, Chris recommended Giulietti Schouten Weber Architects (GSW Architects) to his mother because he’d purchased a Portland home they had remodeled. “Chris liked the house,” says Tim Schouten, “because we didn’t try to change its beach-house-in-the-woods vernacular but rather honored some of its funky details in a modern way.”
Blandford says the main goal in the house was two-fold: to have four bedrooms so that all her children could be there at once comfortably or they could have three other couples for a few days to play golf, each of whom would have views of the ocean from their own bed and bath. “My style has always been real simple Old World,” she says, “but my kids, Chris, TJ and Chelsea, all love contemporary homes, which is why I always brought Chris along to meetings with Tim Schouten and Wendy O’Brien, who Schouten recommended for the interior design.”
“Lila wanted the house to have a comfy, traditional beachy feel,” recalls O’Brien, “which was challenging to blend Mid-Century Modern architecture with classic elements. The key was combining clean lines, softly textured tiles, and materials with retro inspired lighting.” Blandford’s biggest concern was providing ocean views from both stories. “When Tim and I went out to the lot at the very beginning, I told him that given the height restrictions by the City of Bandon that the bedrooms might not have unobstructed views.” What troubled Schouten that day was the 4-5' tall invasive, highly combustible Gorse bushes, which he feared would block the views of the historic rocks whose legend he had carefully researched. Once the bushes were removed and replaced by turf, Blandford saw that, indeed, the architect had situated the home so views from both the bedrooms and upper floor worked out perfectly.
Working with O’Brien also turned out to be quite easy and fun, she said. “I was a bit skeptical of the modern style at first, so I had to rely on Wendy to make suggestions. She would give me 2-3 options on colors, but it was all pretty exciting, seeing it come together.” By selecting paint colors that were light and ethereal with a slight blue cast to blur the lines between the interior and exterior, O’Brien shared the feeling of both worlds.
Schouten had heard good things about Jason Eichelberger of J.E. Builders in Bandon, who says, “We show up every day and don’t hold up the project.” Blandford said the crew’s work ethic was reminiscent of those she found growing up in a small Iowan town. O’Brien, like Schouten’s now partner Jake Weber, worked closely with Eichelberger and his subs by providing them with detailed drawings and specifications that helped their long-distance collaboration go smoothly.
“Working with Wendy was a great experience,” says Schouten. “Our work established the idea of a relaxing beach cabin with modern cues: an open plan with lots of glass and board-formed concrete walls. Wendy worked with Lila to discover her vision of the interiors, including a kitchen nook, where they could have family dinners, games and puzzles with granddaughter Mathilda at a table with an L-shaped banquette.”
Perhaps the biggest surprise for Blandford was Schouten’s suggestion to plant a roof garden, visible from the upper stair landing, office, and powder room, as a way of softening the flat garage roof while also reducing carbon emissions. “I knew it looked nice,” she says, “but I didn’t know if it would last year-round. But what a surprise! What I thought would be a maintenance concern, in fact, by January, had all changed colors, so beautiful and lush, with different colors cropping up again in Spring.”
PROJECT SOURCES
CONTRACTOR
J.E. Builders Inc.
bandonbuilder.com
ARCHITECT
Giulietti Schouten Weber Architects
gswarchitects.net
INTERIOR DESIGN
Wendy O’Brien Interior Planning & Design
wendyobrien.com
LANDSCAPE DESIGN
Lilyvilla Gardens
lilyvillagardens.com
ROOFTOP GARDEN
By-the-Sea Gardens
bytheseagardens.com
APPLIANCES
Standard TV & Appliance
standardtvandappliance.com
Shoptalk - Wendy O’Brien
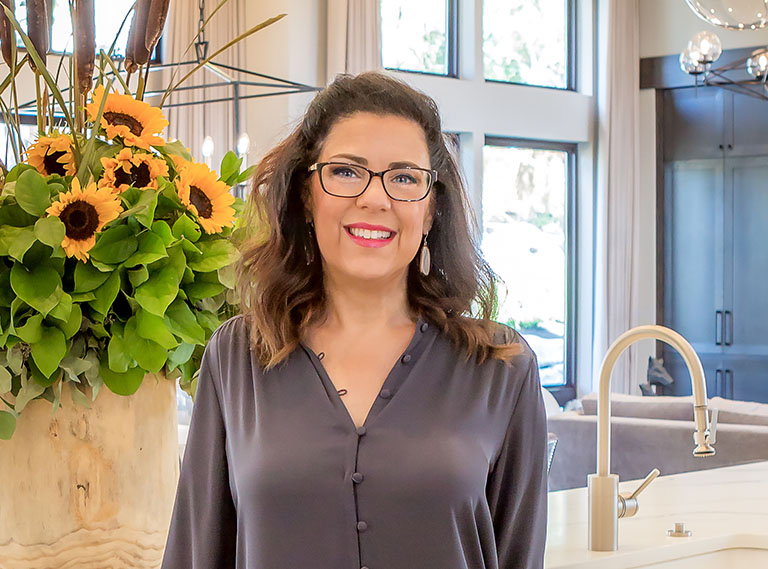
Wendy O’Brien | Wendy O’Brien Interior Planning & Design
What was the “a-ha” moment you knew you wanted to be an interior designer?
I was at a major crossroads in my life and had been working for an architectural firm in Los Angeles as an office manager. One of the interns invited me to a designer showcase at the Batman mansion. Well, when I walked inside and saw how beautiful and well thought out all the rooms and furnishings were, I was hooked!
In your earlier professional life you were both a professional musician and a fashion designer, how did these creative pursuits influence your approach to interior design?
I’m always digging deep to create something unusual and beautiful no matter the discipline. Both music and fashion design prepared me to stretch my imagination and allowed me the opportunity to try new things and express myself. Also, designing clothing and understanding how a piece is constructed and eventually takes form, directly relates to envisioning and bringing spaces to life.
Which section of your portfolio are you most proud of?
It takes years to build a portfolio. So I am always really proud that each new project allows me to add another layer and the opportunity to show a broad range of styles. Face Rock Vacation Beach home is the latest addition to my portfolio, and I love the blend of Mid-Century with classic laid back beach style.
Do you have an inspiration board, and can you tell us what is inspiring you now?
I don’t have an inspiration board per se, but as designer I am exposed to so many new products, fabrics, lighting and furnishings every single day, which is so inspiring. I’m loving the influx of modernized Art Deco patterns, lightly textured and geometric tiles. I’m also glad to see the return of saturated, dramatic colors (eg dark teal blue, seaweed green) in surface materials and cabinetry. Be it subtle or bold, these evoke emotion and that is what interior design is all about for me…creating environments for your every mood.
If you enter a room what is the first thing you pay attention to?
Lighting is a big one for me! I also look at the architecture and the flow of the space. Is it working? If not, why? I always love the challenge to improve a space and make it architecturally interesting and a place you want to spend time in. When designing for my clients I also pay very close attention to how they want to use each room, their needs and lifestyle.
What are your favorite products to work with, e.g. paints, wallpaper or textiles and which designers do you admire?
I have always had a passion for textiles, which I learned early on from my mother. Fabrics are usually the one element in a room that we literally touch or come in contact with every day. I absolutely love pulling together beautiful combinations of textures, patterns that tell a story in each room and feel great! I really admire Kelly Wearstler’s bold approach to design. Her use of classic materials juxtaposed with modern lines and sculptural shapes inspires me to take risks.
Treasured keepsake? My great grandmother’s silver hairbrush and hand mirror set.
Favorite era of design? French Renaissance and Art Nouveau.

