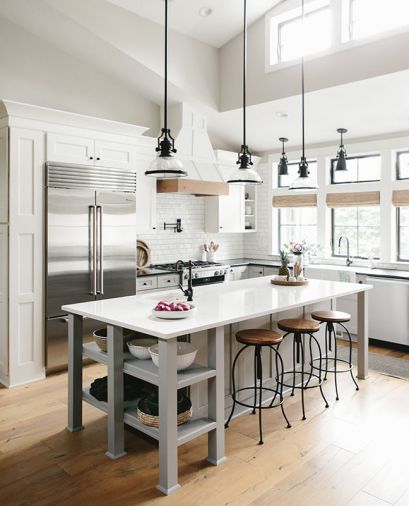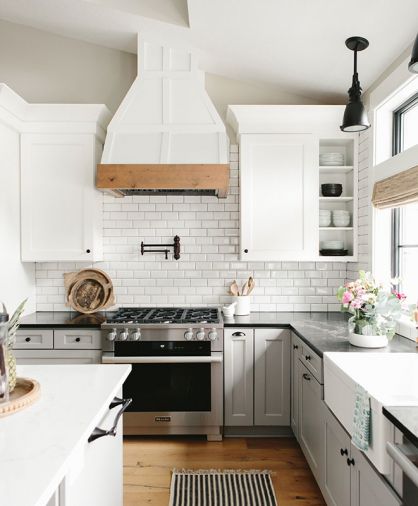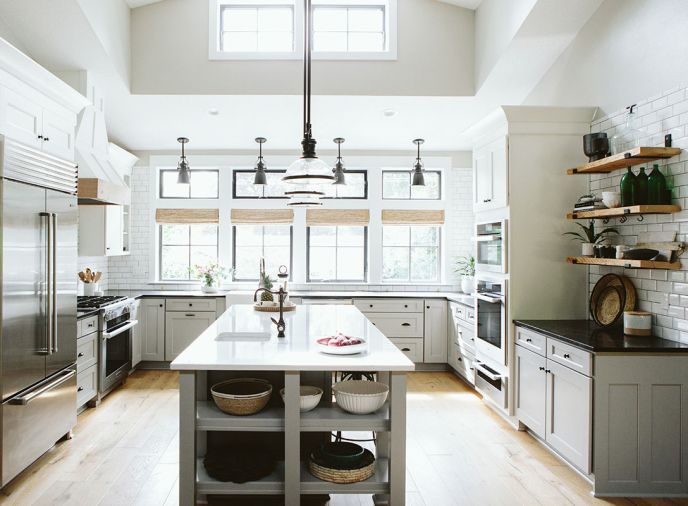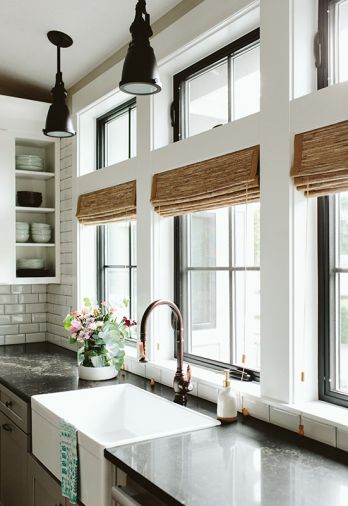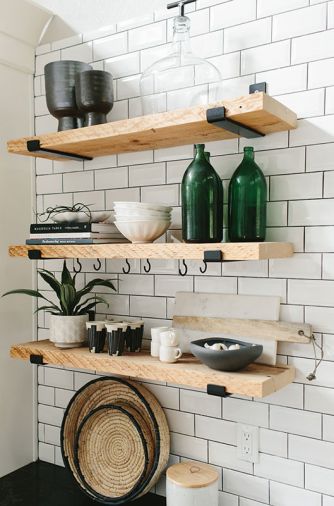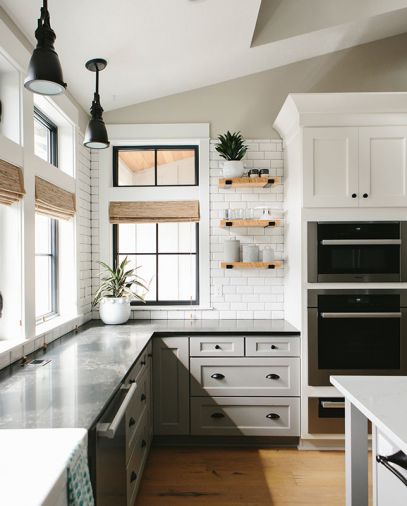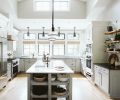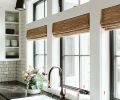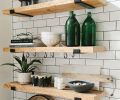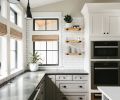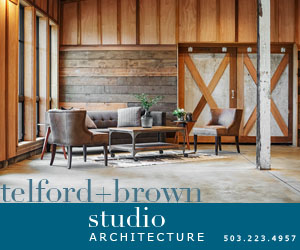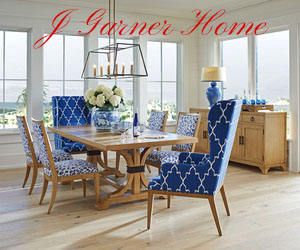For over a year, Marisa and Drew Coleman and their three young children had been crowding into a 1950s ranch style home in Lake Oswego, firm in their belief that they could remodel the home into something that would suit their growing needs. “The more we lived there, however,” says Marisa, “the more we realized that with all the funny add-ons that had been done over the years, we were going to have to start anew.”
As one of Oregon’s top real estate brokers, Drew Coleman knew a lot about selling homes, but he and Marisa soon discovered that building a new one from scratch was uncharted territory. “It was a long process,” says Marisa, “with so many moving pieces. Discovering the order of things was hard, so it’s key to work with someone whom you can trust to give it to you straight to streamline things. We were fortunate to already know the high-caliber design work of Kami Gray and craftsman/contractor Aaron Fuller of Fuller Woodcraft, so we hit the ground running.”
“The original house was a really dark box,” recalls Gray. “I knew architect Todd Lasher would be able to orient the house to bring in better light with windows that are also an important part of curb appeal.” Knowing how styles change over time, Gray also encouraged Marisa, who was already envisioning a modern farmhouse kitchen, to strike a balance between that style and something more neutral and timeless, without the then popular barnboards or shiplap.
“I listen to my clients,” says Gray, who likes to take homeowners on field trips to visit suppliers to see what they respond to. “I don’t make cookie cutter kitchens, no two are ever alike, because I want our clients to feel like it’s their kitchen and not just a Kami Gray Interior’s version of one.”
Lasher turned to Fuller while designing the home to be certain that he could build what he and Gray were designing. Fuller assured him he could make everything work with some adjustments. Marisa says Fuller’s ability to bring in great subs was essential to the flow of construction. “The framing team was so unbelievable,” she says, “that the window measurements were exactly right on, something the window installer said rarely happens.” Gray was impressed by Fuller’s hard-working, easy-going nature, and ability to pivot as needed.
“I very much liked the way the house flowed together, inside and out,” says Fuller. “Kami’s creativity and design are beautiful with plenty of forethought to make the look long lasting.”
“Balance and contrast are essential,” says Gray. “So, too, are light, hardware, and countertops. With such a big kitchen, too much white would have made it feel huge, as if it were floating, with nothing to anchor it to the ground.” To achieve that, she painted the lower and island Wellborn cabinets a Dove gray and alternated the countertop materials with Java Noir quartz alongside the white apron sink, and Pental Misterio quartz on the island.
Having a great designer, adds Marisa, helps to eliminate some of the myriad of choices. “Even if an element was visually appealing, she helped us understand the why behind it, not just the look but also the function. It’s so nice to have experts who understand your aesthetic and work with you to make it happen.”
PROJECT SOURCES
CONTRACTOR
Fuller Woodcraft Homes
fullerwoodcraft.com
ARCHITECT
Todd Lasher Design
toddlasherdesign.com
INTERIOR DESIGN
Kami Gray Interior Design
kamigrayinteriors.com

