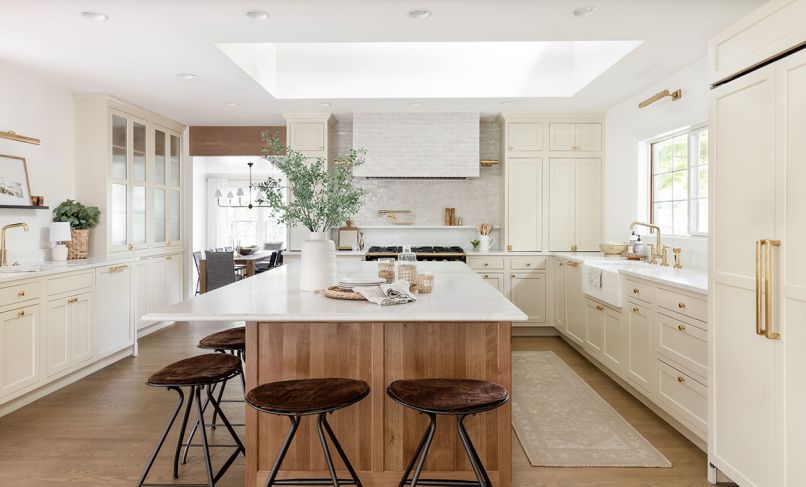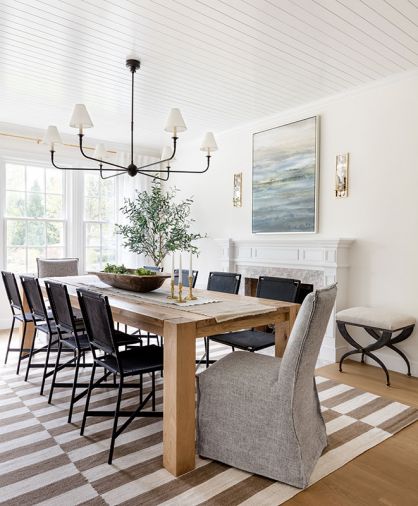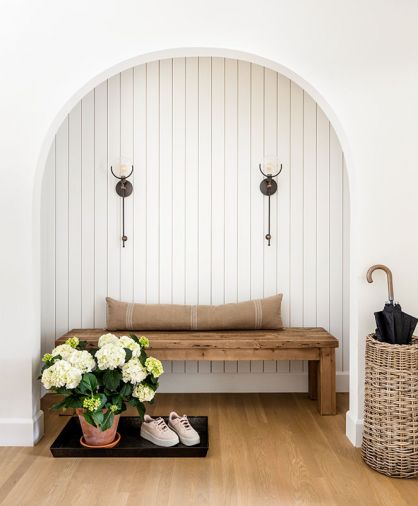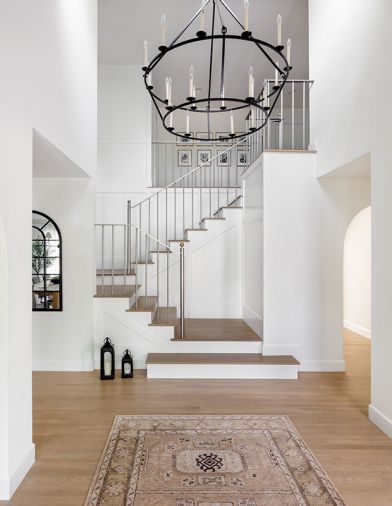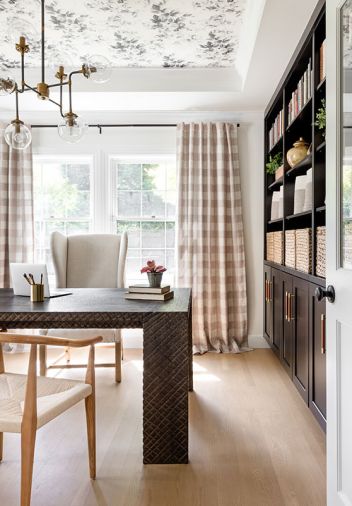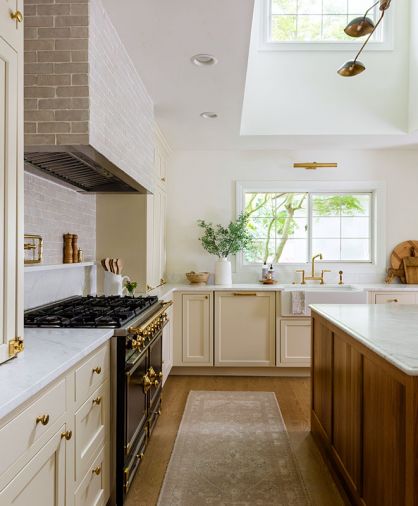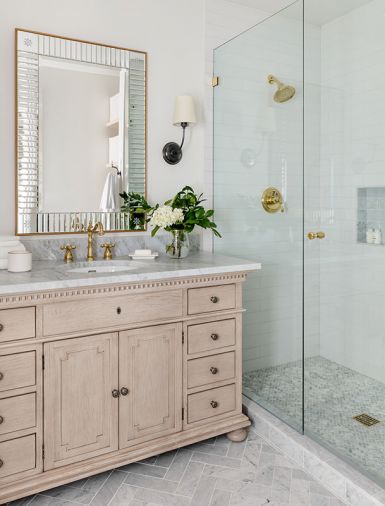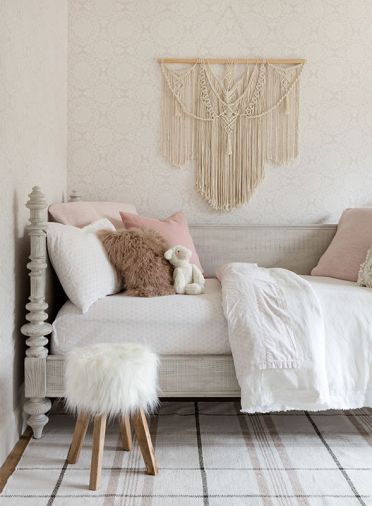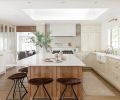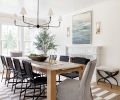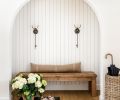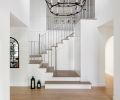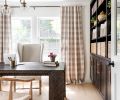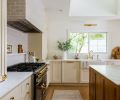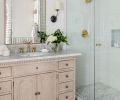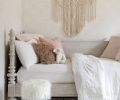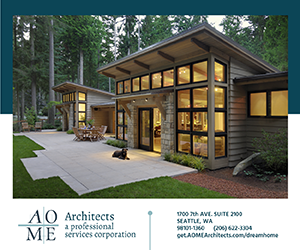When Geneva Ness and her husband were looking for a new home in early 2020, this Woodway abode checked a lot of boxes. It sat on one acre, which would give their family, including three children and a one-year-old French bulldog, room to roam. The 4,468-square-foot interior floorplan wasn’t quite open concept, like their last house. “An open floor plan was wonderful for entertaining. For everyday life with kids, it was too noisy,” says Geneva. And last, but perhaps most important, the house lacked any character of its own, making it the perfect project for the interior designer and founder of Geneva Ness Design.
Built in 1985, the home had a bit of a “country chateau” look, says Geneva, who wanted to instill a more cohesive vision: “It didn’t really have a style. I wanted to give it that ‘Wow’ factor, but also make sure that it felt like a cozy home at the end of the day, because this is where we were going to live and raise our kids.” In short, the designer stepped in to give the home some much-needed soul.
But first, out with the old. Geneva teamed up with Dave Askman, a third-generation contractor and owner of Renovations Depot, for the remodel. The two have worked on “countless” projects together in the past. “When it came time for me to do my own house, it was kind-of a no-brainer that I would use him, because we’ve already done so many projects as a team,” says Geneva. “I really enjoy working with him, because he is very willing to make changes in the moment, which as much as you plan ahead and have a vision, there are always things that come up that will need to be changed.”
That flexibility would prove to be especially important for this project, as after demolition across the first floor was completed, the Covid-19 pandemic brought everything to a halt. Fortunately, the Ness family was able to move out, and Askman continued working. Even with a small crew and staggering subcontractors on-site to facilitate proper social-distancing, Askman wrapped up the job quickly, making it possible for the family to move back within six months. “If the design and materials are figured out, putting it together goes fairly quickly. It’s all the decisions that make a job tough,” says Dave. “That’s why I like working with Geneva. She’s very decisive, and just knows what she’s doing. She’s got a great eye for what she does. That makes my job way easier.”
Geneva began the remodel with the entry – in its previous set-up, the flow of traffic into the house was stoppered because of two hallways flanking the stairs, with no clear signs as to which one should be entered. Geneva remembers only confusion: “You’d open the front door, and it was like, ‘Should I go left, or should I go right?’” So, she widened the hallway thresholds and added an arched opening into the nearby dining room, all of which eases the transitions and creates better sightlines to cue visitors how to move through the house.
In the front hall, Geneva removed a pair of flimsy bi-fold doors on a closet, arched the opening, and lined the inside with shiplap paneling. Now, Restoration Hardware sconces illuminate a wooden bench to create the perfect spot for pausing and putting on shoes. A metal tray is ready for wet and muddy soles, and a nearby woven basket stores umbrellas and such. “It’s not an extensive update, but it makes such a great moment when you first walk in the door,” says Geneva.
Such details add up to great impact, and the interior designer turned her attention to the rest of the house to finetune its feel and flow. First, she worked to improve the shell by weaving in more distinctive architectural elements. This included two more plaster arches in a hallway for a repeating motif. “There were a lot of cased openings that just felt kind of stiff and stuffy,” says Geneva. “So, I thought arches would be a fun way to make it feel more inviting.”
She extended the red oak hardwood floors throughout the home, finishing them in a lighter color for an airy feel. Shiplap paneling adorns the dining room ceiling, while new built-ins with an ebony stain anchor her office. When it turned out that structural beams at the ceiling would need to be kept in place, Geneva asked Dave to wrap them in VG Fir for an “old world feel.”
For understated texture, the walls were covered in a plaster finish, which has proven quite durable. The patina of the plaster is “a little bit more child friendly,” says Geneva. “If my boys kick a ball against the wall and create a ding, there’s already character there, so you don’t really notice.” Graphic moments provide another layer of personality, such as the floral wallpaper that pops from the office ceiling, the classic checks and stripes in rugs and window treatments, and the scattered Persian-style runners in soft, tonal hues.
It all comes together in the reinvented kitchen, wherein Geneva swapped out waxy wood cabinets and tile counters for a more soothing medley. Now, creamy-toned Canyon Creek Cabinetry bedecked with aged brass hardware is balanced with handmade zellige tile and luminous honed marble counters. “We wanted to make the kitchen the heart of the home, because that’s where we really spend all of our time,” says Geneva, noting how the room embodies a sense of “peace and calm” – a sensibility that permeates the whole house now. “I wanted the whole flow of the house to be built around that.”
PROJECT SOURCES
CONTRACTOR
Renovations Depot
INTERIOR DESIGN
Geneva Ness Design
genevanessdesign.com
Shoptalk - Geneva Ness
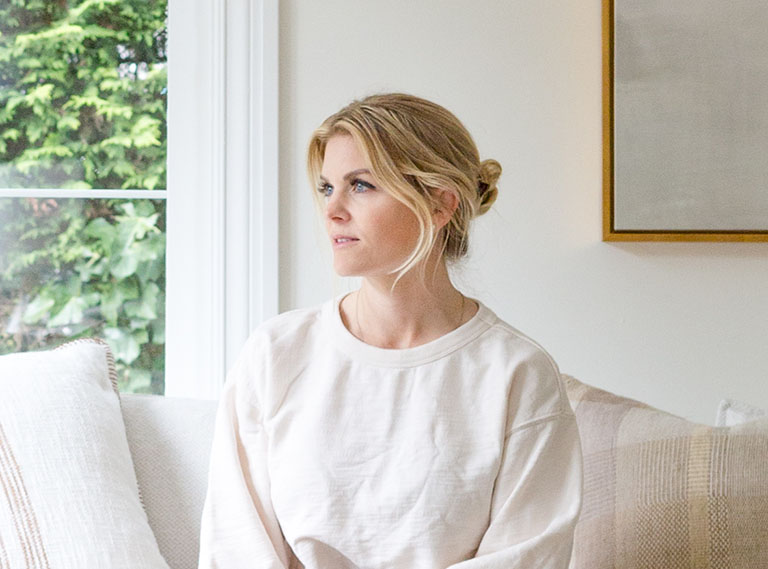
Geneva Ness, Founder | Geneva Ness Design
Do you have a signature design style?
Yes, although it plays out very differently with each client and project. I love to design with a neutral color scheme, rich textures, and an abundance of understated patterns. Living in the Pacific Northwest where we don’t get much sunshine, I’m always focused on bringing as much natural light to every space as possible. I’m a big fan of starting with creamy white walls and concentrating on the architecture of the space, or creating more if it’s lacking. I also love to do a moody room, with dark blues, greens, or soft blacks to mix up the feel of the home.
When did you first become interested in design and what was the journey to eventually building your own firm?
I have loved interior design since I was a little girl, although back then it looked a lot different; arranging and rearranging the furniture in my bedroom, begging my parents to buy me new bedding, throw pillows, room décor, etc. I remember going to my friend’s houses and organizing and styling their bedrooms. When I got to college I thought I should have a serious career, so I got a master’s degree in education. It took me until adulthood to realize that doing what you love CAN be your career. After several remodels and house flips of my own I went back to school for residential interior design and started taking on real clients. My company was organically born from there. It’s been an incredible journey full of learning experiences that I wouldn’t trade for anything.
What kind of reaction do you hope to get from people that live in your spaces?
I want people to feel content and at ease in every space I design. My motto is “happiest at home” because I truly want my clients to love being in their homes more than anywhere else. I don’t want there to be any sofa that isn’t comfortable, or any object that can’t be touched. I strive to create spaces that are not only beautiful to look at, but are enjoyable to be in.
What are some of the current influences on your work?
I’m heavily influenced by English, Spanish, and Scandinavian design. I love the charm, and the use of wood and patterns in English homes, the textured walls, curves, and natural materials in Spanish homes, and the clean lines and simplistic design of the Scandinavians. I think my style is a mix of all those elements.
Do you have an inspiration board, and can you tell us what is inspiring you now?
I have so many inspiration boards going for my clients right now that I don’t have time to keep one for myself. If I did though, it would be full of creamy white plastered walls, inset wood cabinetry, statement light fixtures, reclaimed hardwood floors, natural stones, handmade tiles and unlacquered brass plumbing fixtures.
Favorite design detail of your childhood home?
The two extra-large picture windows that looked out over the street. I’d spend hours watching the neighborhood activities through those windows.
Treasured keepsake?
A box of antique books from my grandparents.
What are you working on at the moment?
Two whole-house remodels with stunning views of the Puget Sound, one main floor remodel in the heart of Woodinville wine country, and one new construction vacation home on the Columbia River. Makes for some incredible site visits!

