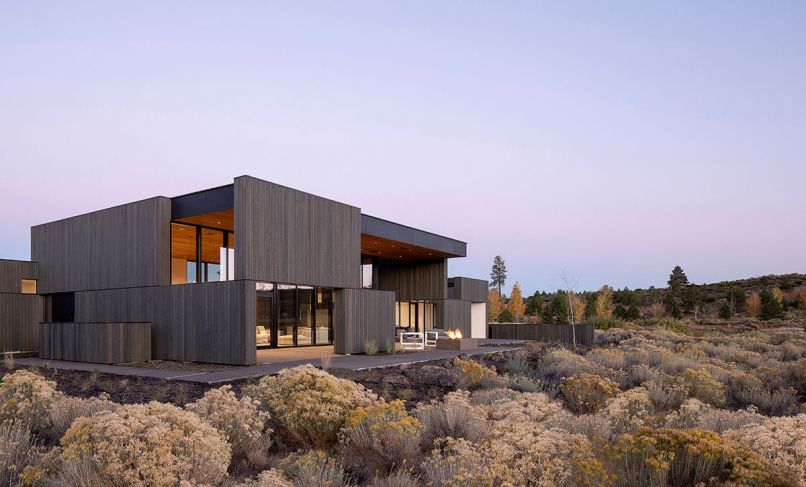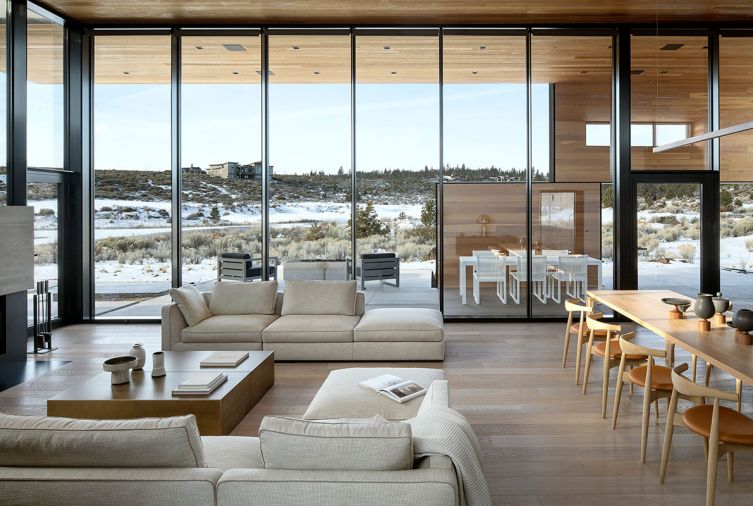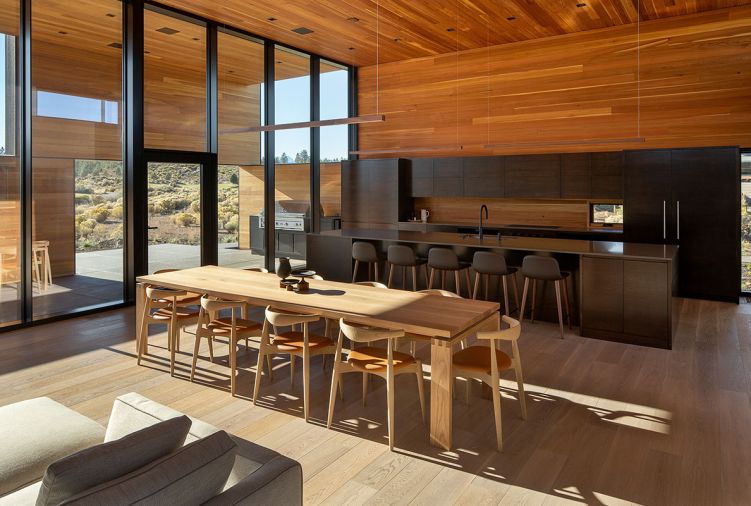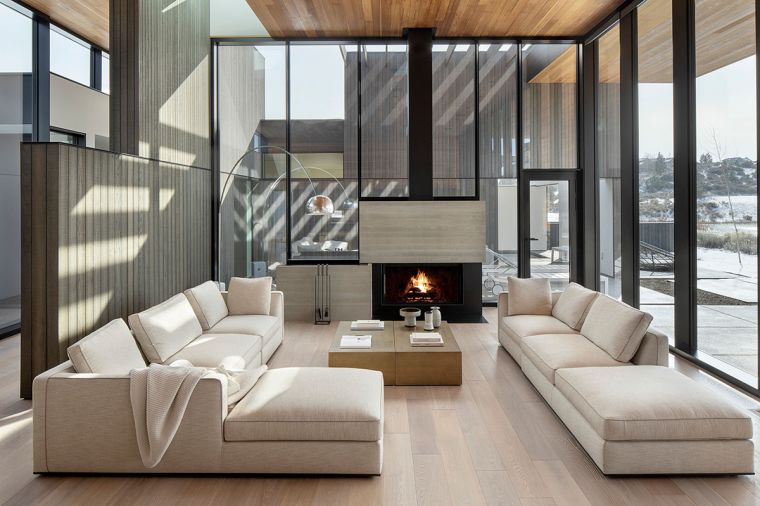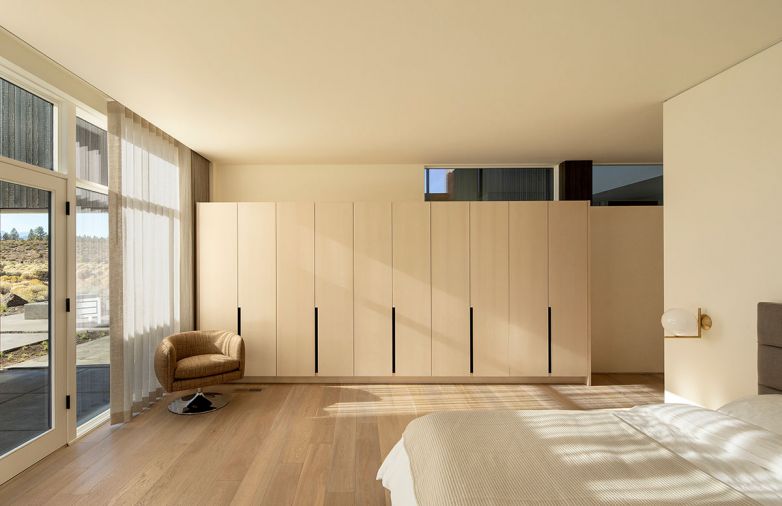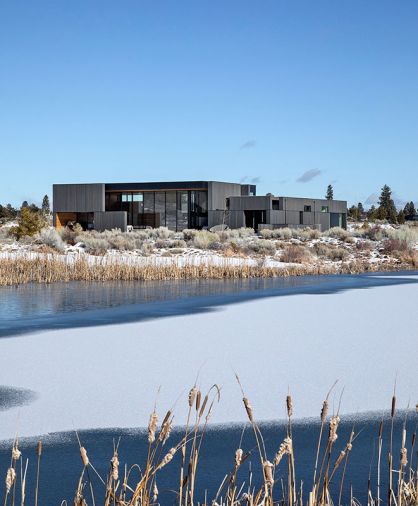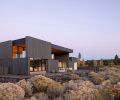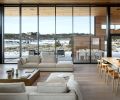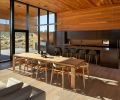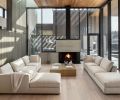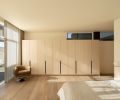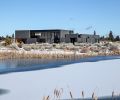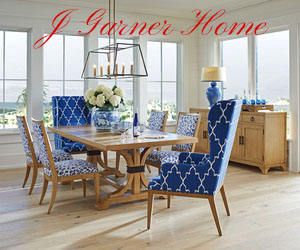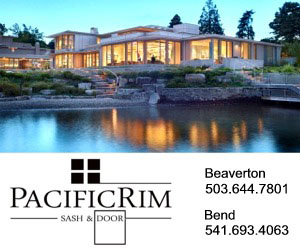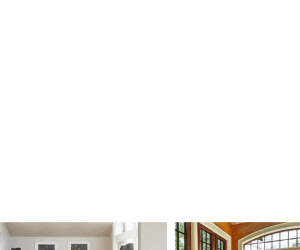A love for the art of storytelling is just one of the things that drew longtime Nike executive Greg Hoffman and his wife Kirsten, a Nike film producer, to principal designer Corey Martin of Hacker Architects. “What’s unique about Corey,” says Greg, “is that while presenting his design drawings to us, he began talking about the history of the area, going back hundreds of years and into the present. As someone who led storytelling presentations for years at Nike, I found being on the receiving end very powerful, because Corey’s level of emotional storytelling not only showed a lot of empathy for me and my family, but also sensitivity to the environment on which we were placing the structure that would become more than a home.”
Before joining Hacker Architects, Corey took a break from architecture and spent several years carving sculpture from Cedar and Doug fir. It was this visceral relationship to Cedar, a regional material he reveres for its beauty and durability, that inspired him to utilize it in his work with buildings as well. Growing up in nearby Eugene, Oregon, Corey has spent much of his life exploring the Central Oregon Landscape - rock climbing, biking, and skiing in the mountains. He found early inspiration from iconic Central Oregon buildings like the award-winning 1970s Country House Condominiums at Black Butte Ranch, where the design made him realize how architecture and nature could work together. “From my work with sculpture I saw how you could also think about sculpting buildings as spaces that have been carved from the inside,” he says. “For the design of this house, the exterior is dark stained weathering cedar, inside it is clear, finished wood. It comes from the idea of removing material in the process of carving instead of building something from groups of objects.”
Brian Groza, Senior Project Manager of KN Visions, a division of Kirby Nagelhout Construction Company in Bend, which specializes in high-end residential construction, calls Corey an exceptional designer. “Corey is a visionary,” says Groza. “His modern houses are unique, more of a hybrid of buildings and residences because of the scale, volume of spaces and visual impact with lots of glass, cedar, and a complex roof structure. As commercial contractors, we do a lot of steel and know how to build that type of structure.”
When the Hoffmans learned of the legacy between Hacker and KN Visions after their collaboration on other projects such as the Unitarian Church in Bend, they considered it an advantage. “As a result, we were able to benefit from their background doing commercial spaces, which meant our house would be built to last and withstand some of the extreme elements and weather of the high desert,” says Greg.
Working collaboratively with their clients, says Corey, Hacker usually begins with a variety of designs. The Hoffmans were most interested in those that complemented yet also contrasted the surrounding landscape. Greg, in turn, created an Instagram account “The High Desert House” for the AIA-award-winning home, where he posts photos and time lapse photography illustrating the way Hacker created a constantly changing play of sunlight into the interior of the space throughout the day.
To promote community and togetherness, Greg and Kirsten wanted the large common space – kitchen, dining room and living room - to not only be functional but a place in which they wanted to spend time. Too often architecture divides these spaces with formal dining rooms separate from kitchens that are rarely used. To that end, Kirsten worked hand-in-glove with Jed’s Woodworking to refine the function of all the cabinetry in the home. “She has a great ability to achieve the functionality you need within a kitchen space,” says Greg, “that also works with the architecture that’s both modern yet highly functional.”
Hacker designed the home to both contrast and connect to the landscape. “Sometimes we can create a way to better appreciate and understand the landscape by editing it so you can focus on specific parts – one at a time,” says Corey.
Groza notes Hacker delineates visual planes in the design by using lines to define edges. “In the living room, the horizontal reveal tracks across the cap of the short wall and then extends to the exterior as seen in the courtyard area through the glass. From the entry hall, you can see the top of wall and the horizontal reveal that tracks through the entire house.”
Inspired by more than a century of farms and ranches in the area with wood weathered and burnished by the sun, Hacker Architects and the Hoffmans see any imperfections as beautiful, translating the region’s architectural history into a modern, refined expression. By varying the types of finishes, says Greg, they were able to build the home’s character and personality, and that was just one more element where KN Visions became an integral part of “the story.” “With the exterior and interiors revealing multiple shades of varnishes and stains, details mattered,” explains Greg, “and KN Visions’ extremely high attention to detail and standard of excellence enabled us to achieve that distinction.”
Corey’s passion for the specific qualities of the landscape of Central Oregon have driven Hacker to develop a nuanced approach to designing for Central Oregon. “There’s a very different quality of light in this higher elevation – with less humidity, more freshness and a literal newness geologically that we’re trying to amplify,” he says. “We bring a unique viewpoint and a more intimate connection to materials, especially when we’re using wood from the Pacific Northwest and sourcing it locally. It’s all intertwined together.”
“That’s what makes Hacker’s perspective about architecture unique,” says Greg. “In 80% of the architectural buildings and homes being designed and built today, those types of conversations are not being held and, consequently, there is an enormous opportunity to create spaces for well being and positive energy that are lost.”
PROJECT SOURCES
CONTRACTOR
KN Visions
knvisions.com
kirbynagelhout.com
ARCHITECT
Hacker Architects
hackerarchitects.com
Shoptalk - Corey Martin
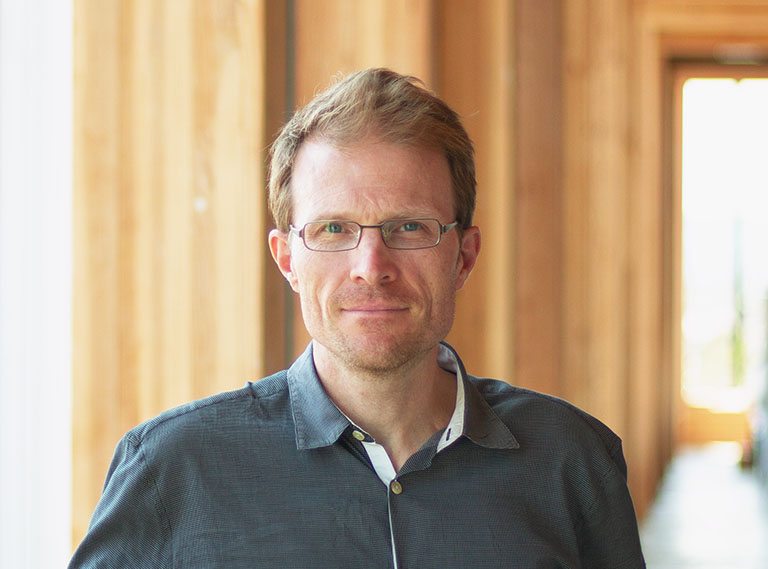
Corey Martin, Principal | Hacker Architects
How would you describe your relationship with architecture? How has it changed over your career?
I love to see how the very first insights about a project evolve to become a tactile, experiential place. It’s amazing. I also know now to trust the early insights more, to not fight them, and to let the process unfold to realize them.
Your work blends the lines between design, the extended landscape, and living space; is this something you’ve always felt strongly about or was it a gradual process of finding your voice?
I have always had the urge to connect design, landscape, and space and I have learned how to articulate it, define it, and make it happen in more powerful ways over time.
Do you use the natural environment specifically as inspiration for your architectural projects?
Absolutely. It doesn’t matter if I am working in an urban location or a sensitive natural environment, I always ask how the design can connect to the environment.
Has there been a defining experience that has significantly influenced your viewpoint on design?
There hasn’t been one single experience, but a series of experiences linked by a lot of work trying to figure things out. That said, the best thing I ever did for my confidence in architecture was the act of leaving the profession to focus on pure art.
What are some of the current influences on your work?
I am extremely excited about the potential of mass timber, and the potential of art and nature to play an even larger part in the next phase of my work.
You’ve built up a body of residential work. What are some major takeaways from designing homes?
Homes are more personal, and they allow a level of experimentation and clarity that larger projects do not. They allow deep connections to be made between people and the landscape.
As you look to the future, are there any ideas you think should be front and center in the minds of residential architects?
We should all be asking how our projects can improve something in the world.
How many projects do you take on at one time or throughout the year?
Our office does all types of work and we usually have two to three single-family homes in design or construction at any moment. We are expanding our single-family practice so that we can take on more of this work in the future.
Hidden talent?
Ask me where to go mountain biking in Oregon and I won’t stop talking for a few hours.
Favorite era of design?
The heyday of modern sculpture in the mid-century and the NW Coast carvers– Noguchi, Brancusi, Moore, Hepworth, Smith, Reid.
Favorite architectural detail of your childhood home?
My childhood home was the only simple modern home on our street. It was a wood volume stacked on a concrete base that had a continuous wall of glass looking west over South Eugene. The views were fantastic and in the summer it got really, really hot. My favorite detail was the external roller shades that my dad installed to block the heat before it came into the house. I learned about passive heating and cooling from an early age.
What’s next on the boards?
We are going to create the most regenerative homes you have ever seen.

