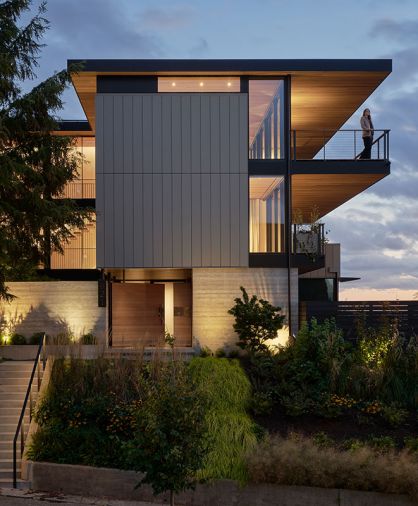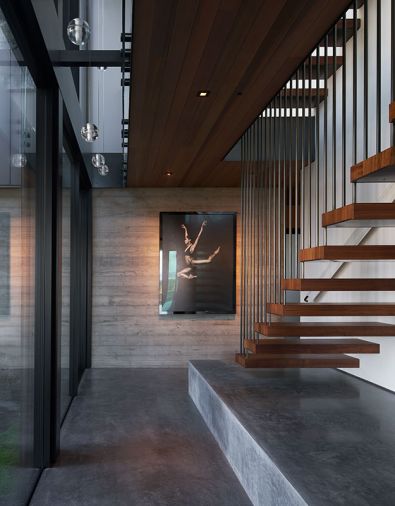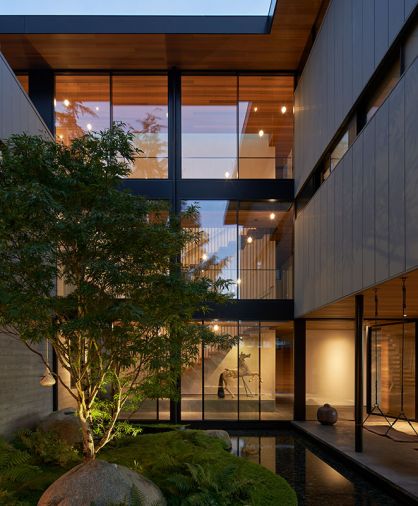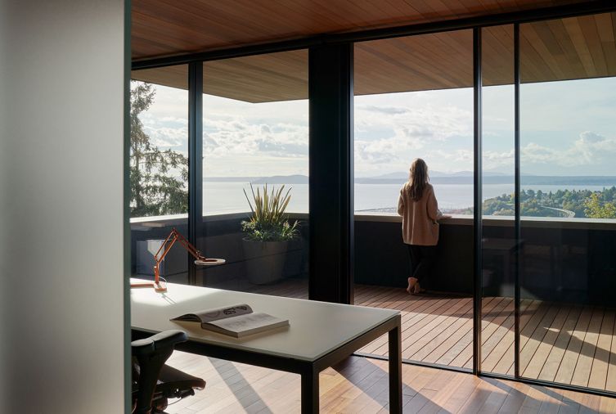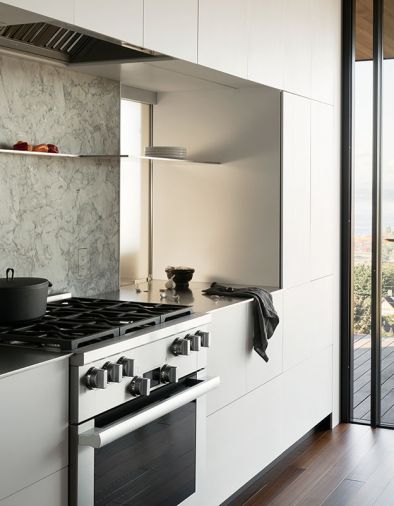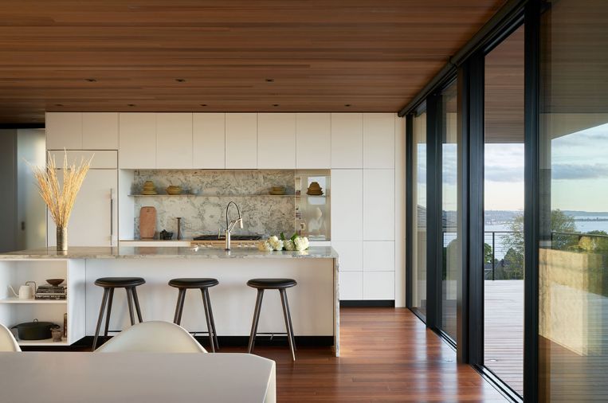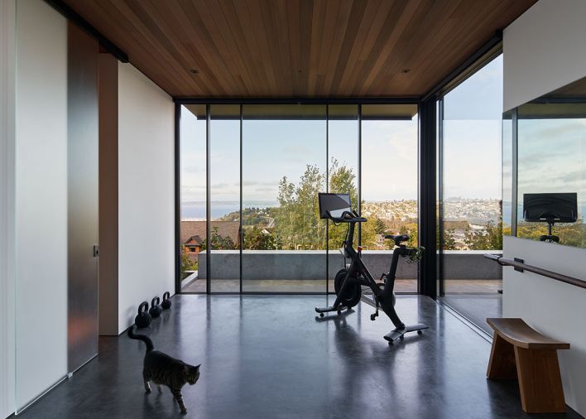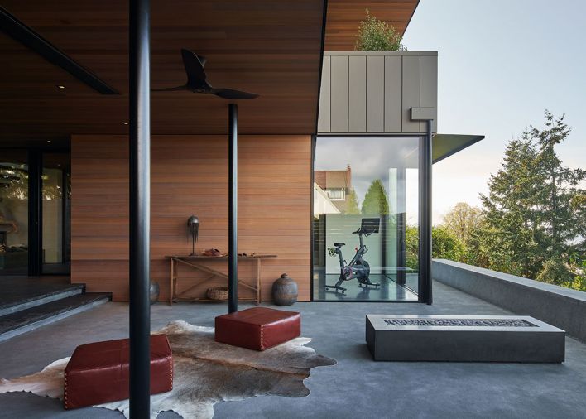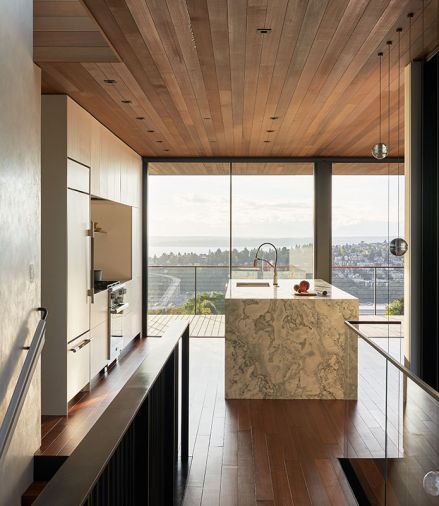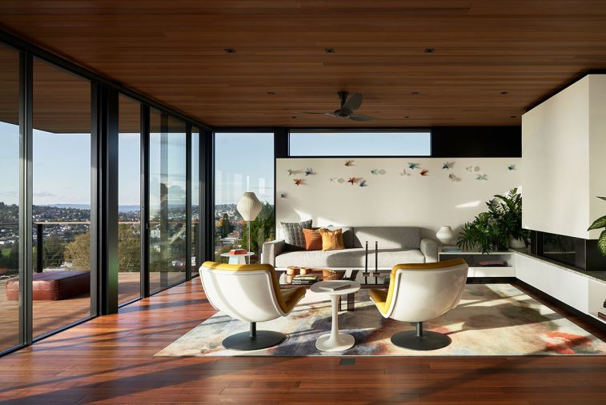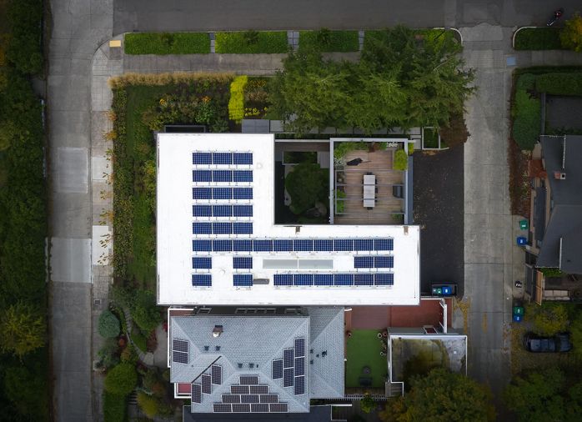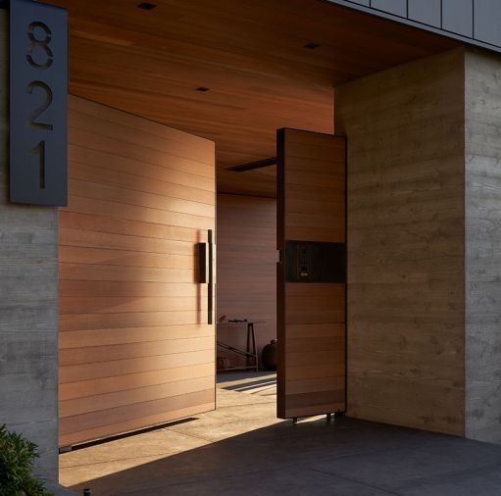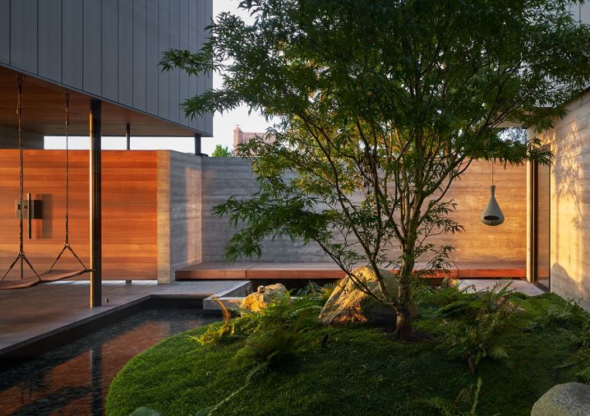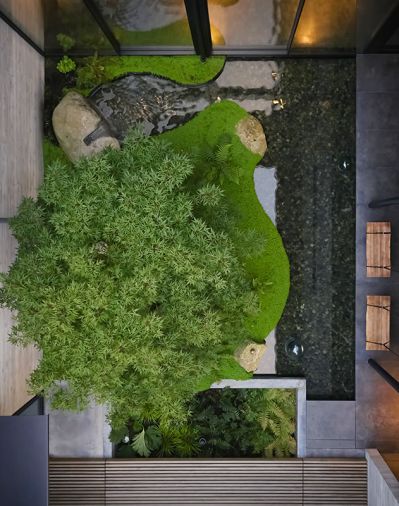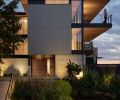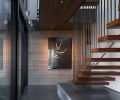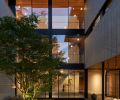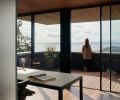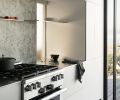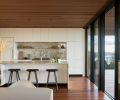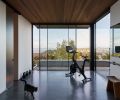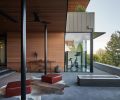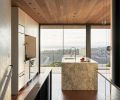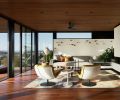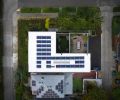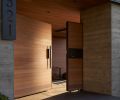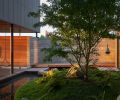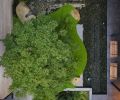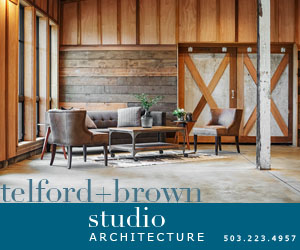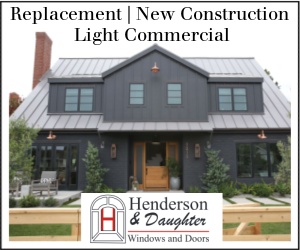Tucked on a corner lot on Seattle’s Queen Anne Hill, with expansive 270-degree views of the Salish Sea, Olympic Mountains, Elliott Bay Marina, and vital BNSF Railyard, is this unique three-story 5,500 sq. ft. modern home built for an active homeowner who plans to enjoy it into their golden years. Having worked with the homeowner on a previous project, Lisa Chadbourne and Daren Doss, AIA, at Chadbourne + Doss Architects, stepped right into this opportunity with great aplomb. “After an existing house on the property that was uninsurable had to be razed,” says Chadbourne, “we had the homeowner participate in a process we call ‘Homework,’ a questionnaire pertaining to design and lifestyle designers, both practical and esoteric.”
Chadbourne says the homeowner wanted their home to be open, exciting, intriguing, adventurous, and so comfortable that it would become the embodiment of place: namely, water, sky, and horizons. The homeowner chose the crow as a metaphor for their new home, for its intelligence, durability and use of ground as well as air. And from that came its name, “The Perch.”
Chadbourne + Doss Architects (c+d) suggested that the homeowner work with Chad Rollins of Dovetail General Contractors – as a first-time collaboration. For landscape architects, the homeowner chose Land Morphology, founded by Richard Hartlage. Both Dovetail and Ints Luters, Principal at Land Morphology, were delighted to do so, given their attention to detail and care. “Chadbourne + Doss are, first and foremost,” says Rollins, “extraordinarily talented and a pleasure to work with.”
“The challenges on this location,” adds Luters, “were how to balance the site limits with these fantastic views that are so captivating. The strategy was to have views looking outward to the Northwest landscapes and inward toward the courtyard and project.”
“It is an incredibly dense site,” continues Rollins, “requiring extensive planning, preparation, and sequencing. It’s like playing chess, three-layers deep, and c+d’s level of detail to their drawings was of tremendous value to every participant on the team.”
In keeping with the need for privacy, yet openness, c+d made use of a variety of exterior materials, including a board-formed concrete walled courtyard accessed through a Western red cedar gate. Zinc siding pairs with painted aluminum paneling – all chosen for their durability and timeless character.
By keeping the lofty, existing Hemlock trees, their canopy provides a screen of privacy for the rooftop decks and view out across the landscape. The flat roof features photovoltaic solar array that helps exceed electrical needs. Neither is there a need for A/C, thanks to the ventilation c+d designed via sliding glass doors that let breezes circulate throughout the house.
Chadbourne + Doss placed the kitchen, dining, and lounge in a row on the top floor, where everyone can take in the view. To anchor the space, they chose Corian for the kitchen cabinetry and island, using its soft matte white finish to contrast with the walnut floors and Western Red Cedar ceiling. “Corian is a material that’s durable and repairable over time, long lasting,” says Chadbourne, who contrasts it with a Bianco Treviso marble island that grounds the bridge entry and invites all who flock there to chat with the chef and enjoy the view. The lounge is grounded by a gas fireplace whose Bianco Treviso marble hearth echoes the kitchen island, while the sofa sports the same durable Corian in its base that doubles as storage.
The homeowner’s private suite is on the second floor below the public spaces, accessible from the two flights of suspended stairs that keep them young. “Everything you touch in this house has been crafted, designed and feels good,” says Chadbourne. Rollins calls the staircase one of his company’s proudest achievements. “It was all fabricated by artisans in our cabinet and metal shops and installed by talented finish carpenters on-site. The stairs are magical, especially when it’s raining, so layered with acoustics, light quality and architecture.”
Land Morphology involves its client in every aspect of its design as well, accompanying them to the stone yard, Marenakos Rock Center in Issaquah, where they personally choose the stones that will become a part of their lives. After splitting the largest boulder and coring it to create a gurgling fountain that flows downward into the pool, Luters notes the soothing sounds also fight traffic noise as well.
The homeowner wanted the courtyard to be an embodiment of the region – a type of “Garden of Earthly Delights.” When five maple scolopendrifolium arrived, sourced from Don Schmidt & Son in Boring, Oregon, Luters, who teamed with Nussbaum Group as their planting contractors, says Nussbaum had to crane the 10,000 lb. boulder and precious maples into the courtyard during heavy construction. “Dovetail did a really great job,” he says, “they prepared the site so that everything plugged in like pieces of a jig saw puzzle, with no reworking, and everything spot on.”
Chadbourne + Doss were equally as appreciative of the team effort. “This was an important project for our firm,” says Chadbourne. “We really enjoyed working with the team. It was a fun experience for everyone, and the creative collaboration made it a great project in the end.”
PROJECT SOURCES
CONTRACTOR
Dovetail General Contractors
dovetailgc.com
ARCHITECT & INTERIOR DESIGN
Chadbourne + Doss Architects
chadbournedoss.com
LANDSCAPE ARCHITECT
Land Morphology
landmorphology.com

