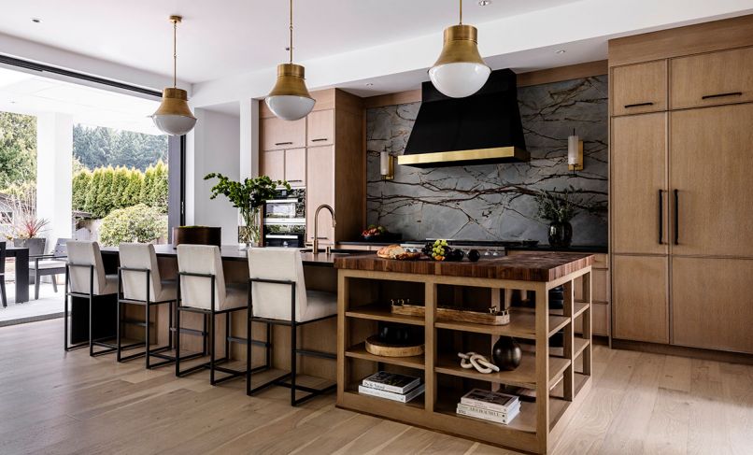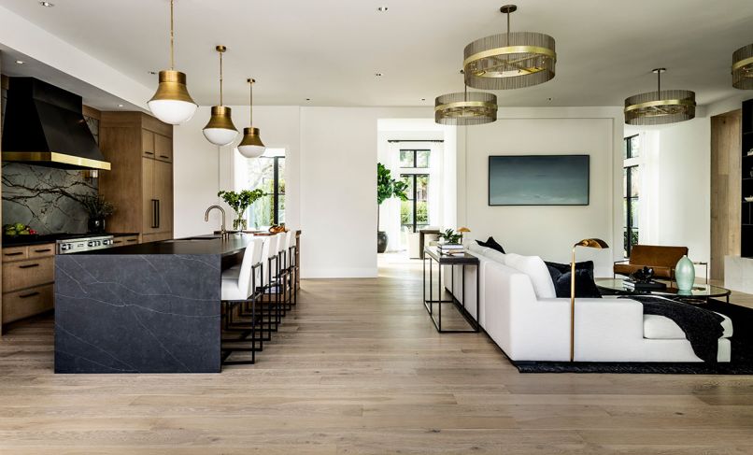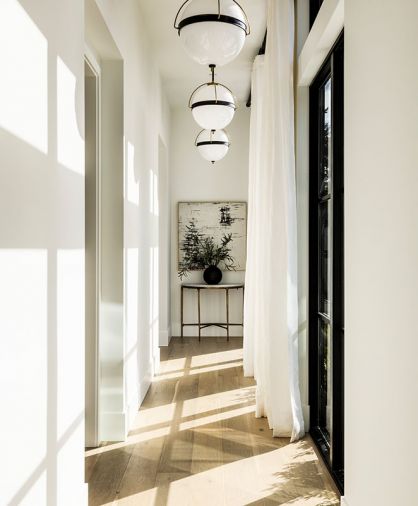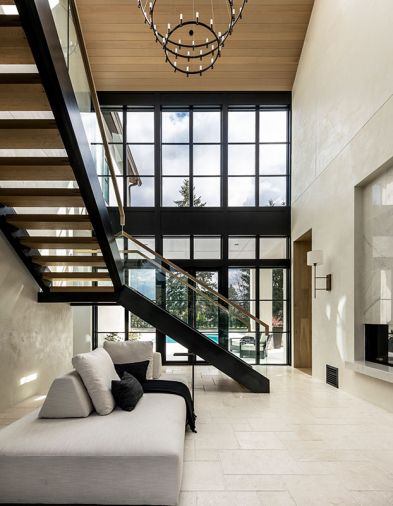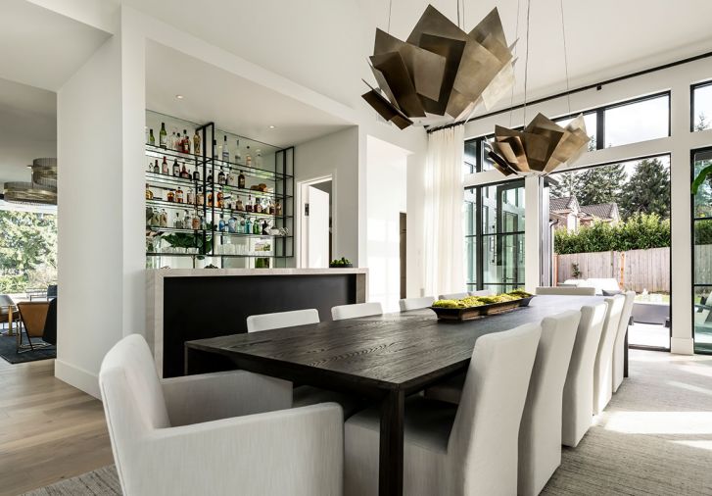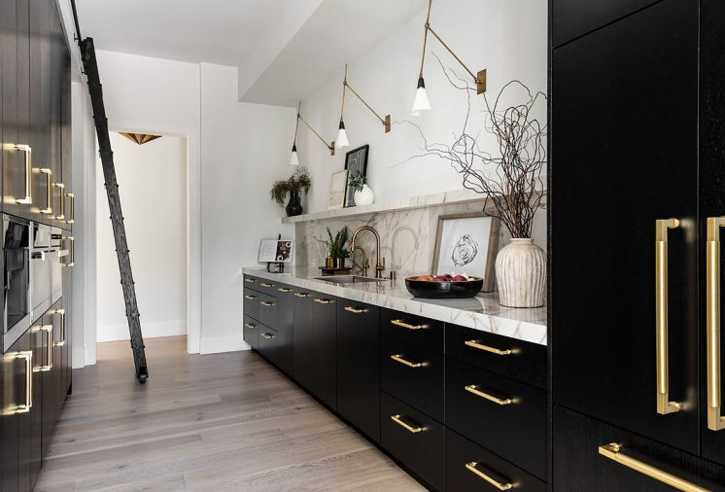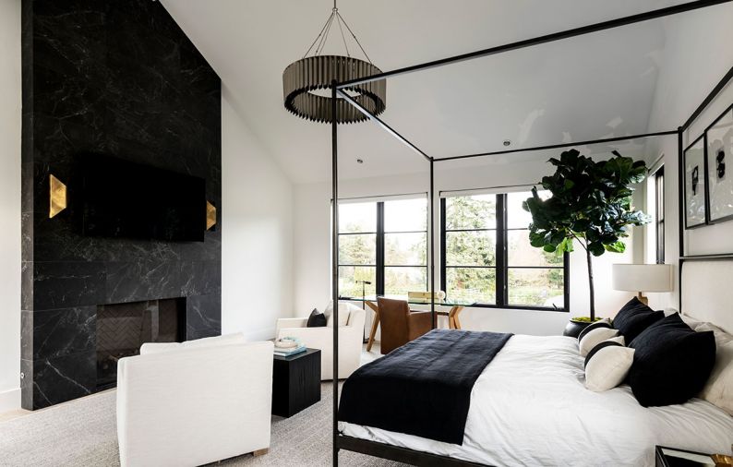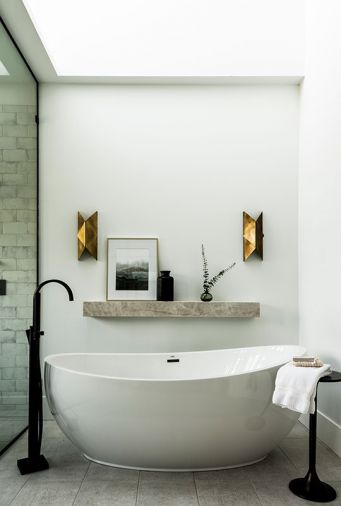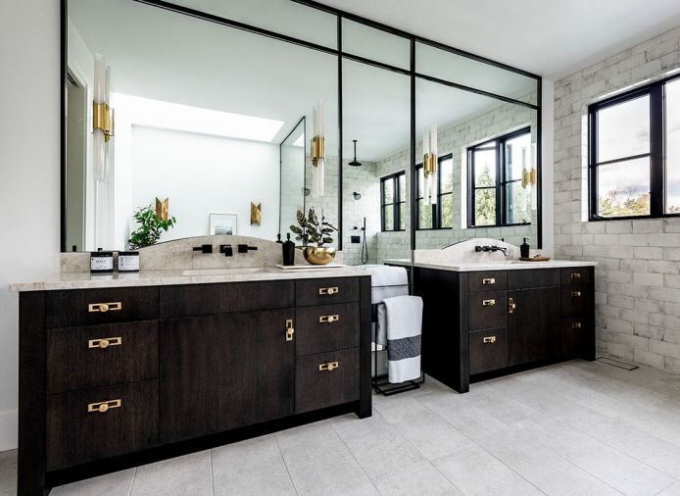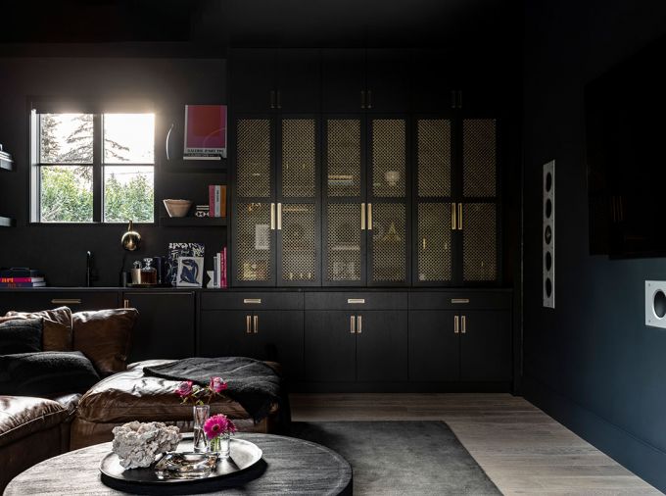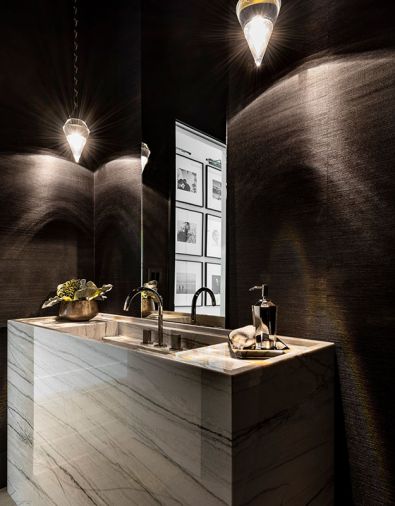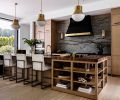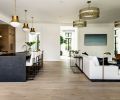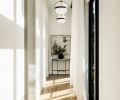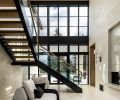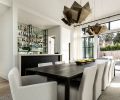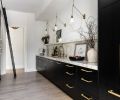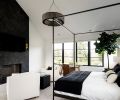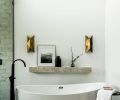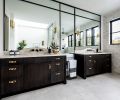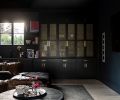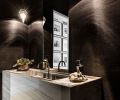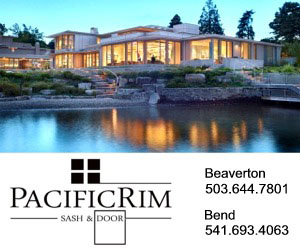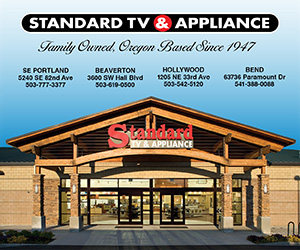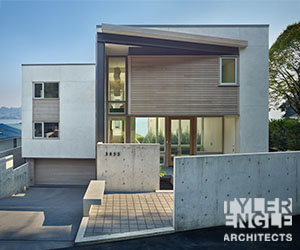The Bridle Trails neighborhood is a unique urban enclave. Not only is there a 482-acre park with 28 miles of horse and pedestrian trails, but home lots skew large, about five times that of a typical Seattle home site. Residents in Bridle Trails keep portions of their property free for potential paddocks, which fosters a semi-rural experience – think horses grazing in fields – and all within a short drive from downtown Seattle.
While Max and Nadia Rombakh aren’t equestrians, the opportunity to have more land and build a customized home for their family of four was too good to pass up. He’s a broker who specializes in luxury real estate with Windermere Real Estate, and she manages business operations, and they bought their property in the neighborhood in 2018. “We went from a house that was all view and had very little property for the kids to play, to Bridle Trails, which has horse acres,” says Nadia.
Even better, their lot is sunny and flat, and had an existing home that wasn’t doing much for anyone. So, the couple lived in the teardown for a year, to “see all the seasons,” says Nadia, and get a feel for the overall site. Doing so gave them a kernel of an idea for the new design. “How we positioned the house on the property was important to us,” says Nadia. “So that started this idea where we wanted to be able to see the front yard and the backyard at once.” To realize their vision, the couple tapped architect A. Philip McCullough of McCullough Architects, designer Jennifer Kowalski of Six Walls Interior Design, and Adam Wanichek, owner of the Highlands Builders Group. “It’s a great standout team,” says Wanichek. “As the builder, we appreciated the chance to take some risks, design-wise.”
McCullough starts the design process for every project with a charrette, or collaborative brainstorming session. For it, the architect starts drawing the floorplan with the clients present, so they can give input and share their own inspirations along the way. “I’m narrating. I’m talking about what I’m doing and why I’m doing it. I’m asking questions and I’m getting immediate feedback from the client,” says McCullough. In this way, everyone sees the house take shape in real time. “We got to work through his thought process, as he’s listening to ours, as he’s designing,” says Nadia. “For us, especially being in the real estate industry, we liked how hands-on he is and how involved he allowed us to be.”
The resulting 5824-square-foot home has a white stucco exterior finish, metal gable roof, and plenty of large windows and door openings, with exterior terraces tucked on all sides. “We really wanted this house to feel as though it had been there for a long time,” says McCullough. Entry is granted at a two-story hall that has floor-to-ceiling glass on two walls, with views of an exterior entry terrace, as well as the pool terrace at the back, just as the Rombakhs originally wanted. The exterior stucco wall finish was carried inside for continuity, and harmonizes with tumbled porcelain tile on the floor. A chaise and fireplace create a comfortable spot to sit, where Nadia likes to curl up with work some days while soaking up sun. A custom steel, glass, and wood staircase leads upstairs to an open-air bridge, which connects the two wings of the upper level, with the parents’ suite on one side, and the kids’ rooms on the other.
The couple loves to entertain, for business, friends, and their large families, so it was imperative that there be easy flow throughout the main floor. “When we were looking at the layout, we asked, ‘How easy are each of these rooms going to be to navigate when there are potentially a hundred people at a party?’” remembers interior designer Jennifer Kowalski. “We want guests to be able to move comfortably around the home while they mingle.”
To that end, the dining room is prominently placed towards the front of the home, with exterior doors to both the entry terrace and a sun patio. A designated bar, outfitted with a mirror backsplash and chic iron display shelves in a nod to old speakeasys, is perfect for mixing up guests’ cocktails. Nearby, the “Sun Hall” is a corridor with three floor-to-ceiling windows, and provides easy access to the kitchen, and the scullery tucked behind it. The scullery is both functional and “a showpiece,” says McCullough, thanks to inky cabinetry, gorgeous slab counters, wall ovens, and a deep-basined sink.
Through generous open doorways, circulation flows to the nearby living room and kitchen, where sumptuous finishes and statement brass light fixtures bring a little drama while still being comfy for everyday family living. “We used really dramatic, rich finishes to help create that cozy element,” says Kowalski. “Just to pull everyone in and make it feel more approachable.” A stacking slider exterior door spans one wall, to open up to a covered terrace and outdoor eating area. A media room and glamorous powder room for guests are more intimate spaces that balance out the openness of the rest of the plan.
During the design process, the couple’s inspirations for the home ranged from Greek verandas to modern farmhouses, but the team created a home that’s uniquely theirs: “What emerged was the Rombakh style,” says McCullough. The Rombakhs couldn’t agree more. “It turned out exactly how we wanted,” says Nadia. “It feels like home.”
PROJECT SOURCES
CONTRACTOR
Highlands Builders Group
highlandsbuildersgroup.com
ARCHITECT
McCullough Architects
mccullougharchitects.com
INTERIOR DESIGN
Six Walls Interior Design
six-walls.com
SELECT SURFACES
Architectural Surfaces / Pental
arcsurfaces.com
APPLIANCES
Vent-A-Hood
luwaluxury.com

