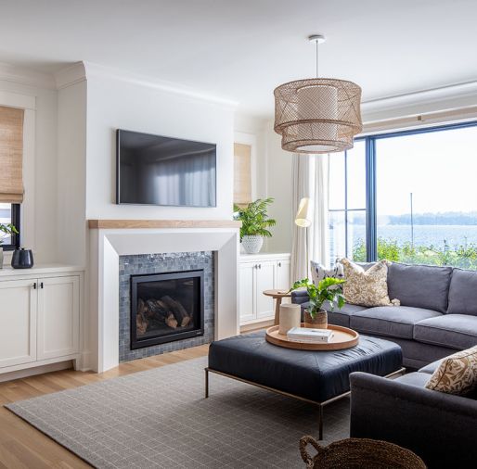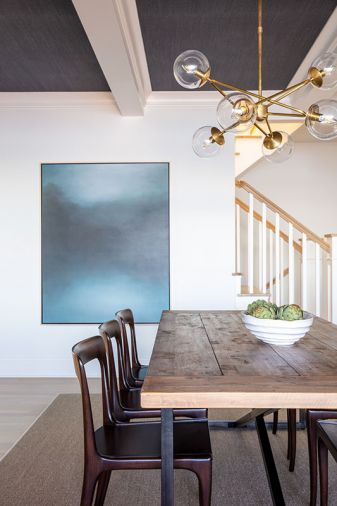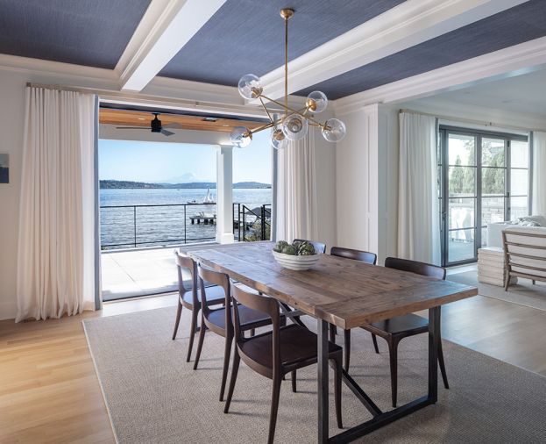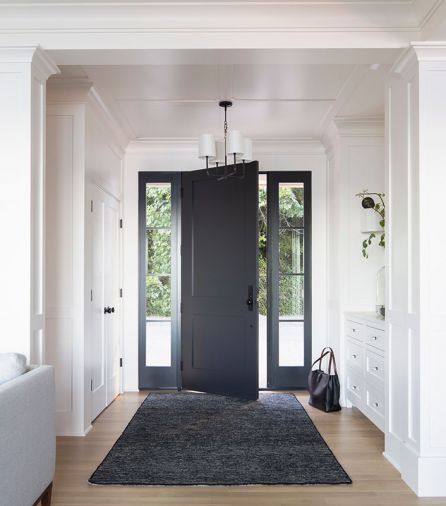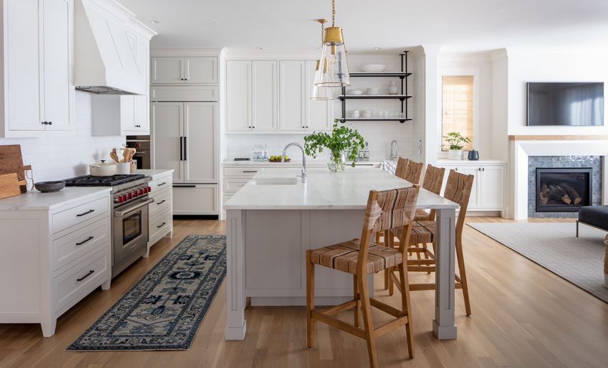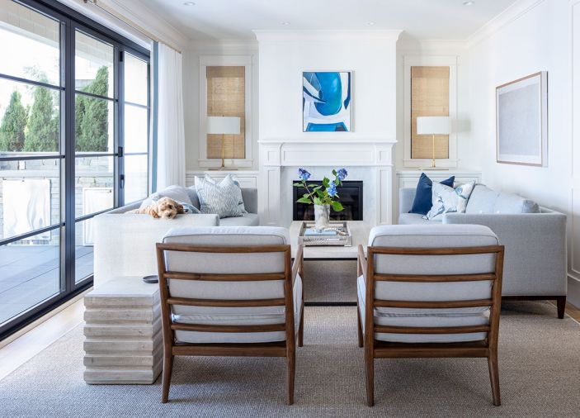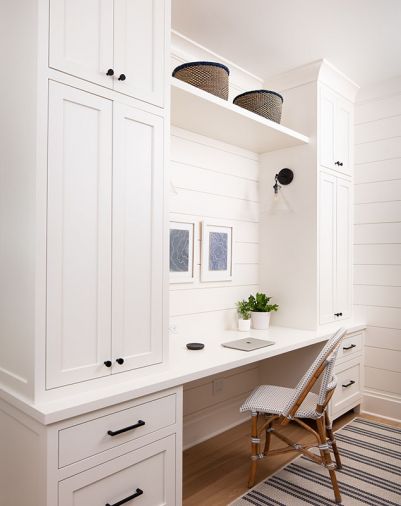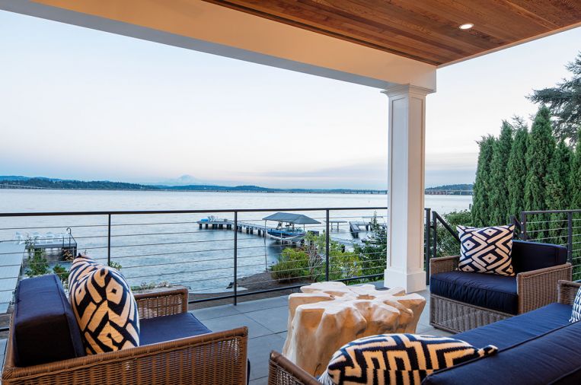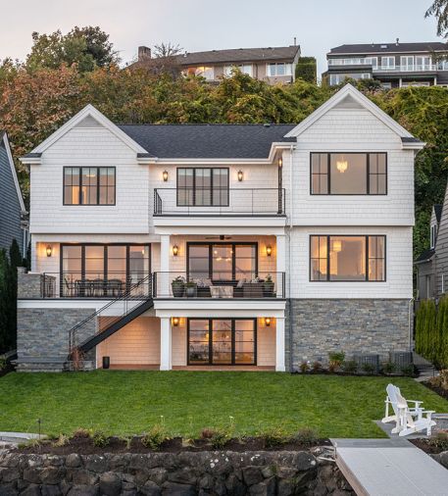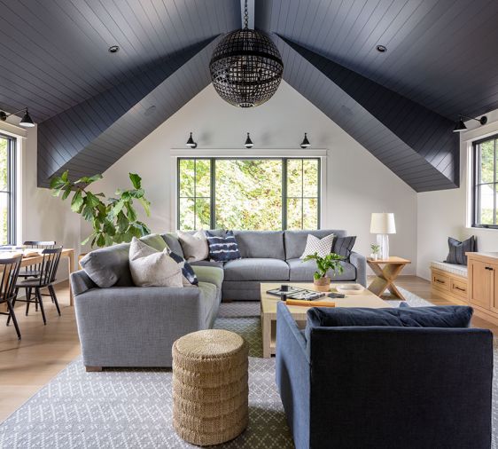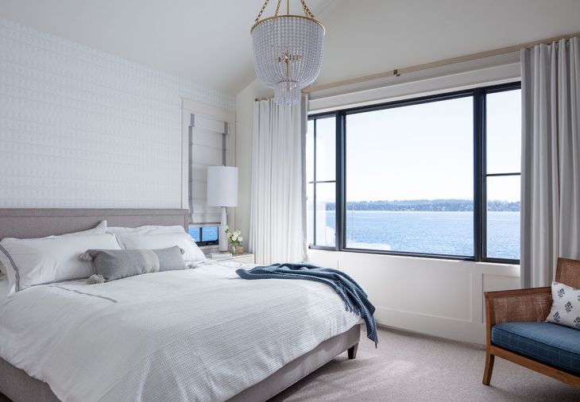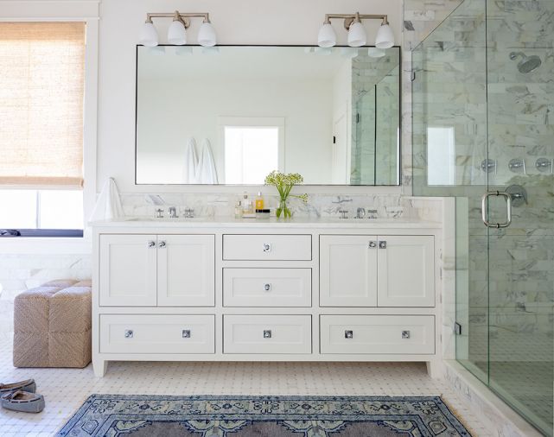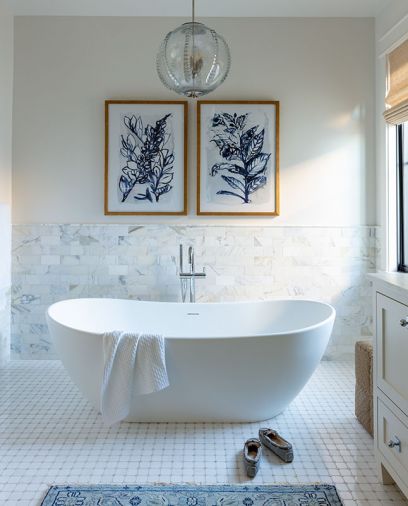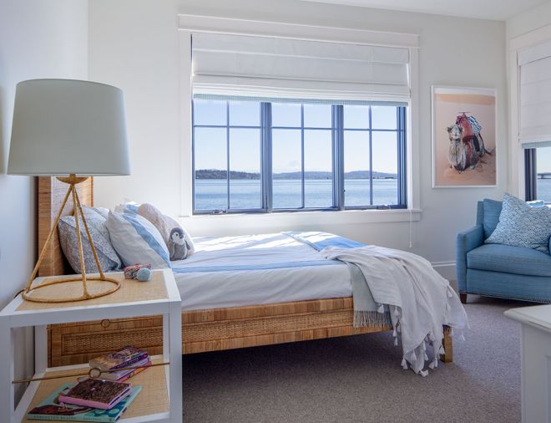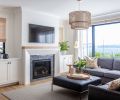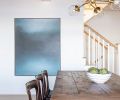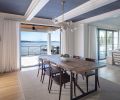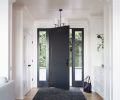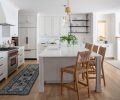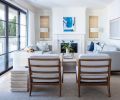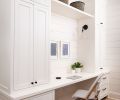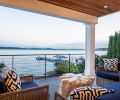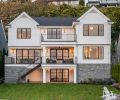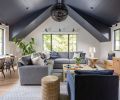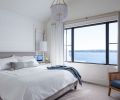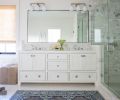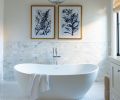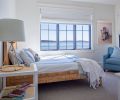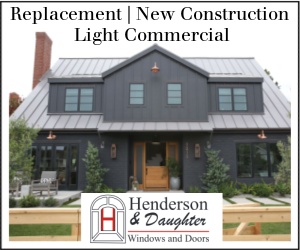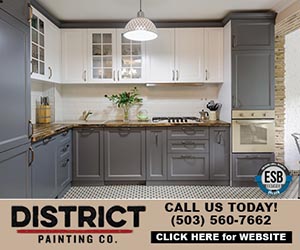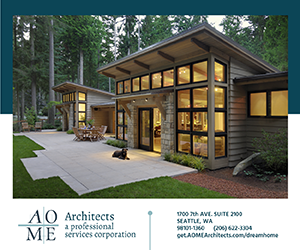Picture a quintessential lake house, and this one in Seattle’s desirable Laurelhurst neighborhood was not it. Built in 2011, the bones were there: it had a private dock on Lake Washington with water and mountain views. But the interiors just did not sync up with the picturesque setting. “The home is on a lake, but it didn’t feel like a lake home,” recalls interior designer Tammara Stroud of Tammara Stroud Interior Design. “The finishes were dark with traditional raised panel cabinets and eccentric light fixtures.”
In fact, after purchasing the house in 2019, the owner reached out to Stroud about swapping out the eccentric lighting with something more to her taste. But in time, it became clear that there were a lot of little things that added up to much bigger changes needed. The thick mullions in the windows obscured the lake views, so new windows and doors were needed. The staircase was cramped and wanted breathing room. Removing the dark wood kitchen cabinets meant that the cabinetry on either side of the family room fireplace would no longer work, and so on. “It just kept evolving,” says Stroud, so the project culminated in a top-to-bottom remodel that left no surface untouched.
For the ensuing transformation, Stroud teamed up with builder Gerry Homes and architect Jacob Strobl, of Strobl Design. Strobl handled the exterior detailing, including technical drawings, specifying new windows and siding, and shaping a new 650-square-foot bonus room addition over the existing garage.
Now, the home is light and airy where it was previously much too dark. The soft and neutral palette is flecked with hints of blue and grey that reflect the water outside. Classic elements, including beautiful millwork and shiplap paneling, give it just the right amount of gravitas. “The idea was to make it fresh and light while honoring the environment and the owner’s classic aesthetic,” says Stroud.
A new front door, painted a handsome black and flanked by sidelights, leads to a comfortable entry hall. White oak floors, stained a soft grey to omit yellowing, sweep through the main floor, which hosts the living room, kitchen, and dining room, as well as a cozy sitting room, all connected together via wide cased openings.
The scheme is anchored by the elegant kitchen, outfitted with cabinetry custom-designed by Stroud and painted a warm white, and a generous soft-grey island topped with honed Calacatta marble, which feels nice underhand. Stroud relocated the sink from an exterior wall to the island, in order to give anyone washing dishes a fantastic view out to the water. Tucked behind the kitchen is an office niche wrapped in shiplap paneling with a custom desk and storage.
The team took out a wall between the living room and dining room, and now the latter has a coffered ceiling with inky blue grasscloth applied between the beams. “Because we removed a wall, the dining room needed definition,” says Stroud. “Using grasscloth on the ceiling helped achieve this goal.”
Two sets of LaCantina glass doors open to the covered exterior porch, ensuring better connection to the lake. “We installed the accordion style doors to connect the inside with the outdoors,” says Stroud. All of the new windows and doors have black frames for a layered look. “It creates such a beautiful contrast between the white wall and it gives it some substance. The contrast is key,” says Stroud. The new millwork is another layer of detail. “That was a custom millwork package,” says David Gerry of Gerry Homes. “That’s not something you can go to Home Depot and buy. It’s all custom-milled crown and base, and they chose really beautiful profiles.”
The upper floor was renovated as well, with all new finishes in the bathrooms and the new millwork continued throughout. The jewel is a bonus room added over the garage, which gives the family a much-needed flex space: the kids can retreat for homework or play, and adults can watch movies, or take a Zoom call behind a closed door. The dramatic vaulted ceiling was covered in shiplap and painted a rich blue-black for a bit of a surprise. Located at the front of the house, the views are different, as well. “The room looks out onto trees,” says Strobl. “It’s like a little tree fort.”
The construction started at the end of 2019, so came to a halt during the early days of the pandemic. But thanks to the time management skills and communication among the entire team, everything was able to finish in a timely manner. “I really enjoyed their company,” says Stroud about Gerry Homes. “David is a very positive person to work with and his crew is amazing.”
Even better, is how the craftsmanship and attention to detail came together so the home finally fits its beautiful waterside setting. “We created a timeless look that’s fresh and current,” says Stroud. “Ten years from now, it’s not going to feel like it’s dated again.”
PROJECT SOURCES
CONTRACTOR
Gerry Homes
gerryhomes.com
EXTERIOR ARCHITECT
Strobl Design
strobldesign.com
INTERIOR DESIGN
Tammara Stroud Interior Design
tammarastroud.com
SELECT FABRICS
The Dixon Group
thedixongroup.net
Seattle Design Center
seattledesigncenter.com
COUNTERTOPS
Architectural Surfaces / Pental
arcsurfaces.com
PAINT
Benjamin Moore
benjaminmoore.com
Shoptalk - Tammara Stroud
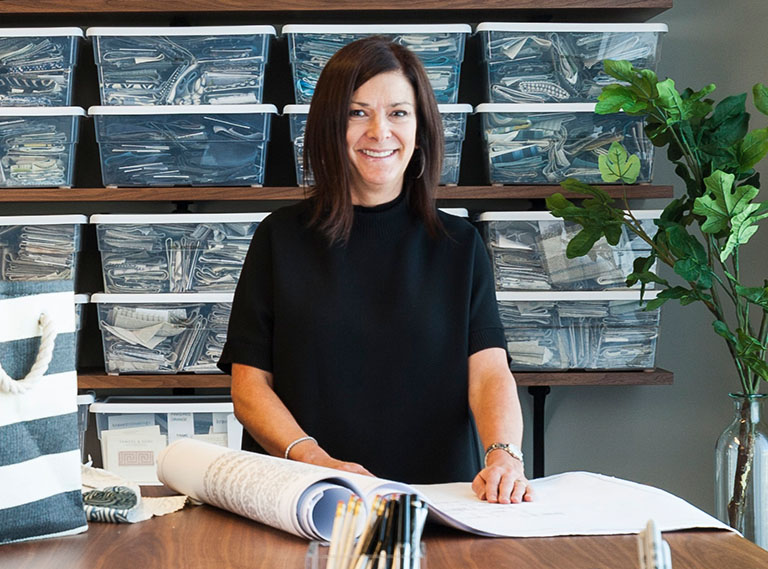
Tammara Stroud, Founder | Tammara Stroud Interior Design
You completed your studies in Fine Arts from the University of Washington, how have your studies influenced your viewpoint on design?
My education provided me with a foundation for understanding classical design elements and how to sculpt them. Interior design uses similar art principals such as the exploration of shape, color, and texture. I approach each project similarly to a blank canvas; one that has no boundaries aside from the harmony, balance, and proportion that the space deserves.
Outside of interior design, what are you currently interested in and how is it influencing your design thinking?
In recent years, I have been increasingly concerned with the impact that our human footprint has on our environment. We love to use vendors who utilize green practices. Where we can we will re-purpose cabinets, lighting, and reimagine vintage pieces.
Describe your design aesthetic.
My goal is always to create a space that continues to inspire, that is timeless in quality, and fresh in spirit. While working with my clients it is important not to bring my personal aesthetic alone to a project but to provide each client with a place of happiness for authentic living.
What were your goals when you founded your firm and how have they evolved?
My business started in my basement office with a goal to make a living while loving my work. It took a lot of hard work, odd jobs and networking to arrive at our studio and the amazing clients we work with today.
Can you recall the first time you were amazed by a well-designed space?
My father was a carpenter in the Portland area, he built custom homes by architects such as Willard K. Martin and Saul Zaik. One of his projects in Bald Peak was nestled in the trees, rural yet incredibly modern with lofty ceilings and exposed structure. The design and finishes were so contemporary, I felt a strong connection to the space.
When you enter a room what is the first thing you pay attention to?
I always look for the bones of the space and how we can best take advantage.
Do you have an inspiration board, and can you tell us what is inspiring you now?
Most things that truly inspire me aren’t something I can capture on paper. I find inspiration in some obvious places like a vintage fabric or the pattern of a leaf, and some less obvious like the human connection. Right now, I am intrigued by use of high pigmentation and layered patterns.
Favorite travel destination?
Paris, of course. The details in the architecture, the respect for historic structures, and the energy of their city are inspiration.
If you were magically given three more hours per day, what would you do with them?
I would focus on the balance in my life outside of work. I can always use more time to paint, exercise, and spend time with family.
What’s next?
This summer we have expanded formally into Portland, Oregon. Though we take on projects anywhere in the states, I am thrilled to be able to have a base in the place I have always called home.

