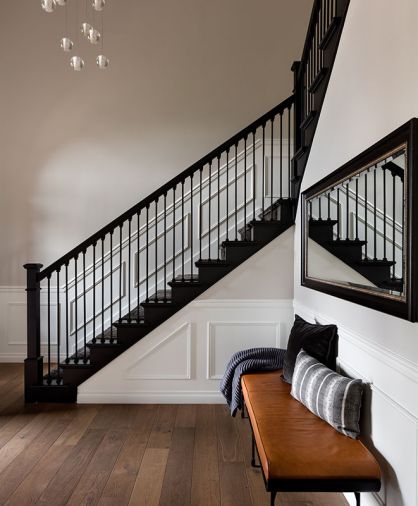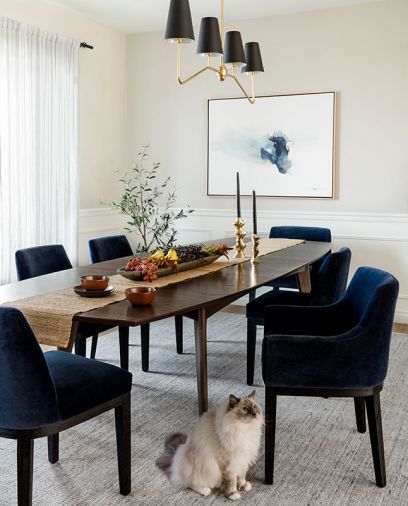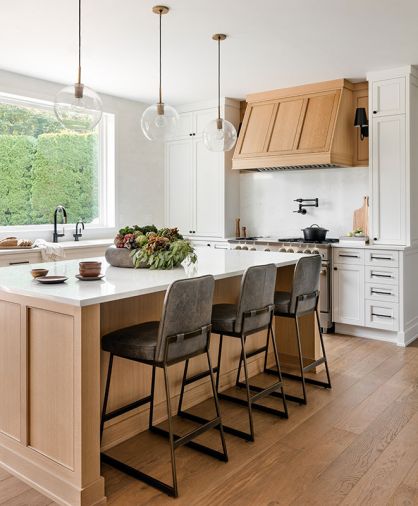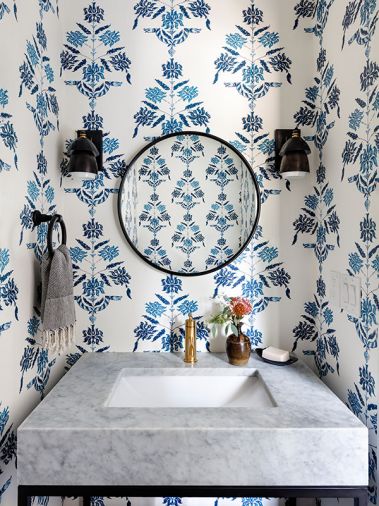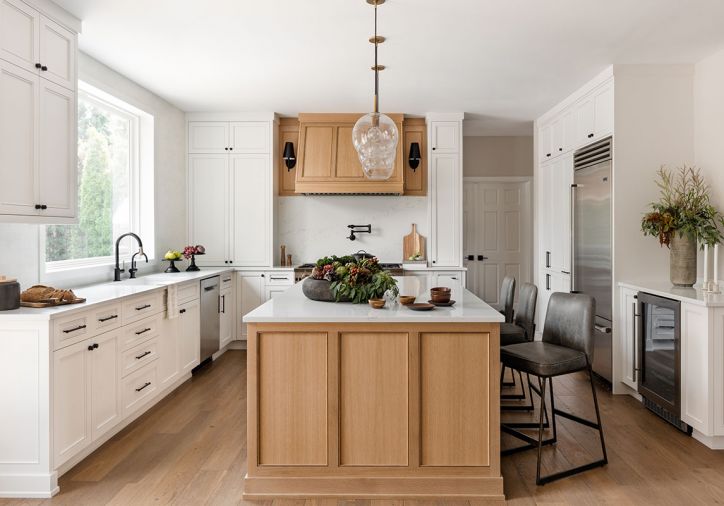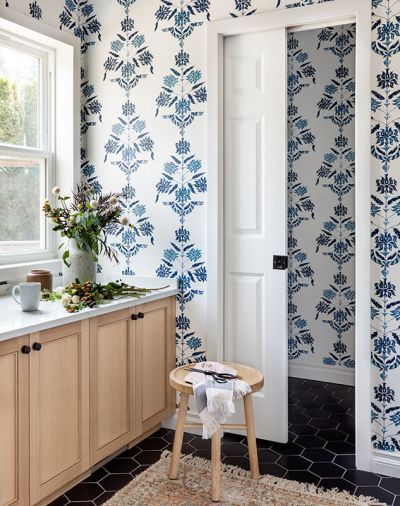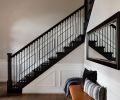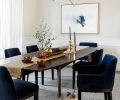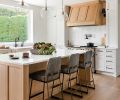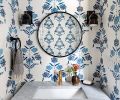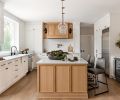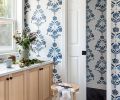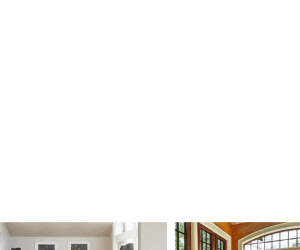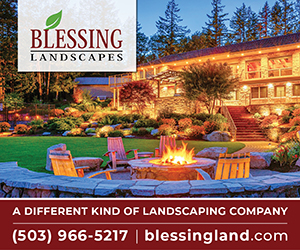When it came time for Stefanie and Lars Gouwerok to update their Picnic Point-neighborhood home in 2018, they knew who to call: interior designer Brooke Prince of the White Space Design Group. They had met Prince through mutual friends years before: “Then I started following her Instagram page and thought, ‘This is exactly the type of style we want,’” remembers Stefanie.
The couple’s 90s-era home was a great size for their growing family – about 5,485-square-feet – but the kitchen was awfully small. “The size of the house dwarfed the size of the kitchen. It didn’t make much sense,” says Lars. So, Prince joined Ryan Hardwick of Paramount Construction to help with the ensuing overhaul. “They’re amazing,” says Prince of the contractor. “We’ve done several projects with them and they do such beautiful, quality work, and care about all the little details.”
The new plan re-envisioned the first floor, taking down walls that blocked sightlines to the water views and opening up the segmented floorplan, removing an unnecessary staircase, and of course, enlarging the kitchen. Stefanie and Lars like to entertain, and knew the room needed to function as a central hub, so Prince gave it lots of breathing room, lining the perimeter with uber-functional storage and placing a large bespoke island with seating at the center. Now, there’s adept zones for accommodating everything, like a handy serving bar wrapping an out-of-the-way corner, a generous sink station under the window, and a workhorse of a Blue Star stove highlighted with a gorgeous custom white oak hood.
Style-wise, the goal was to meld the home’s traditional-transitional bones with the couple’s personal aesthetic, which includes midcentury and eclectic finds, while still being family friendly. “We didn’t want the home to feel like its only purpose was to be durable for a family,” says Prince. “We really wanted it to feel like, after the kids go to bed, the parents can enjoy a very intentional and well-established adult space, where they can open a bottle of wine, and sit in their chairs, and watch the view.”
To that end, Prince mixed refinement with resilience, like the bespoke kitchen island that has bar stools with antiqued leather seats. “If something spills, it can be wiped and cleaned easily,” says Prince. “If the seat gets a scratch, there’s already patina.” Other spots received a little drama.
For instance, Prince revamped the entry to have “a bit of a mood to it,” by painting the stairs black and incorporating metal balusters in the railing. A new mudroom and relocated powder room is wreathed in a playful and elegant blue-and-white wallpaper with a serpent motif. “I can assure you that neither Lars nor I would ever put blue and white snake wallpaper in our powder room, but she asked us to trust her,” says Stefanie. “And it is one of our absolute favorite parts of the house now.”
“That’s the kind of elements that we wanted to put in to give the space more of an artistic, eclectic feel,” says Prince. Elsewhere, there’s curated artwork by Palm Springs artist Kippi Leonard, whom the couple enjoys as a reminder of their wedding in the California city. Endearingly, there’s also a portrait of their beloved dog Henry that Prince suggested they get after he passed recently, and for whom the designer named the project: the Henry House.
“That just highlights how incredible Brooke is, to have created this space to have a portrait of Henry,” says Stefanie. Adds Lars: “We really just gave her carte blanche. We trusted in her and she really came through.”
PROJECT SOURCES
CONTRACTOR
Paramount Construction Group
INTERIOR DESIGN
White Space Design Group
wsdesigngroup.com
COUNTERTOPS
Architectural Surfaces / Pental
arcsurfaces.com

