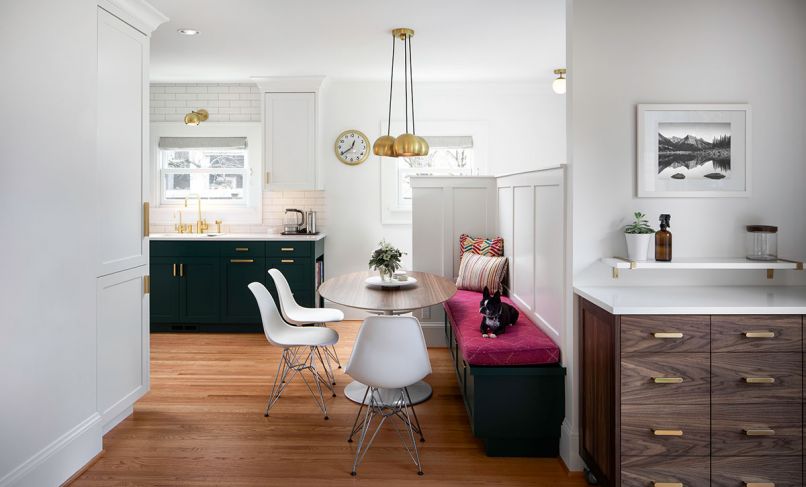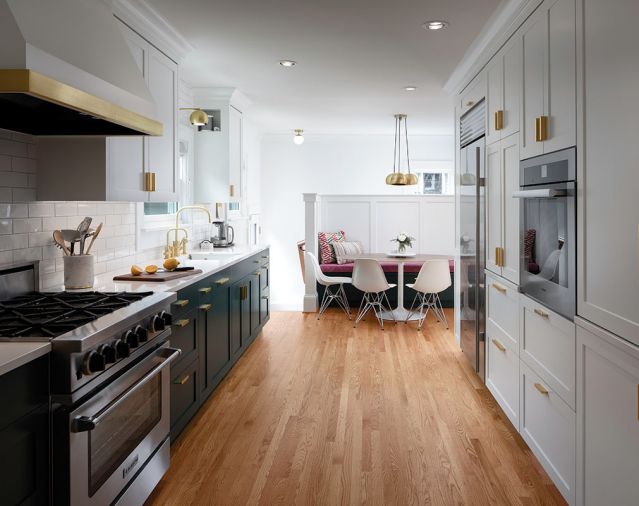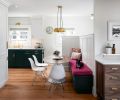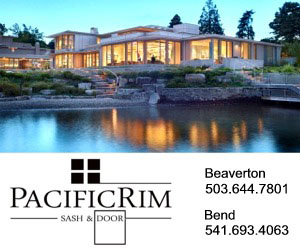Having made a career as an organizer for families with children, Emily Kurzweil and her husband Grady Jurrens were anxious to put Emily’s talents to work with the assistance of an interior designer. Paramount on their list was to eliminate the inequities caused by a bad remodel of their 1923 Laurelhurst home and create a more kid-friendly, uncluttered, well-organized kitchen. Finding Allisen Merino Aja of Introspecs was kismet, since the two women shared the same aesthetic sensibilities.
“After 8 years of living in our home, I had a clear idea of what wasn’t working and how to make it better. Allisen was able to take that vision and make it a reality while offering up great, cool suggestions I hadn’t thought of,” says Emily.
Olson and Jones Construction was Allisen’s clear choice for this project, given the home’s location – Historic Laurelhurst – and the fact the detailed remodel was going to touch several spaces in the home, not just the kitchen. “They are one of the high integrity firms in Portland and it felt like the right fit,” says Allisen.
Olson and Jones delivered Introspecs designs, inverting the previous material palette of dark wood kitchen cabinetry and maroon granite countertops, which Emily describes as claustrophobic, with crisp white built-ins with aplomb. “They were fantastic,” says Emily, “incredibly well organized, detail oriented, responsive, and letting us know exactly what they were doing every day.”
Focusing on work zones rather than the traditional work triangle, Allisen created unseen space to undertake various tasks in the kitchen. Tucked away within one cabinet with retractable, flipper doors is a wide pantry containing daily vitamins, spices, and countertop space for packing lunch pails and the like. The pantry features a surprise color-matched raspberry Pratt & Larsen subway tile - a whimsical reiteration of the existing gem tone paint colors Emily chose for the adjoining dining room. Introspecs widened the galley kitchen opening to the dining room to create a great connection between spaces, encouraging more use of the formal dining room. A cereal/kids snack zone is located near the dining nook. Alongside the full-height Sub-Zero refrigerator are a pair of Sub-Zero freezer drawers that resemble cabinets to store frozen foods.
“The kitchen’s wide galley footprint was original,” says Allisen,“so it wasn’t big enough to permanently include a peninsula. The moveable island, which lives in the adjacent family room, rolls over as needed, adding additional chopping area and more storage space.” Introspecs further maximized counter space by providing niches in the upper cabinetry flanking the sink to house Sonos speakers and plants.
“I liked Allisen’s process, aesthetic and design,” says Emily. “She had a clear idea about what would work well for us and was able to cull my vision into a smaller range of options, which was much better for me.”
PROJECT SOURCES
CONTRACTOR
Olson & Jones Construction
olsonandjones.com
INTERIOR DESIGN
Introspecs
introspecs.com
COUNTERTOPS
Architectural Surfaces / Pental
arcsurfaces.com
APPLIANCES
Eastbank Contractor Appliances
eastbankappliance.com
Vent-A-Hood
luwaluxury.com
PAINT
Benjamin Moore
benjaminmoore.com








