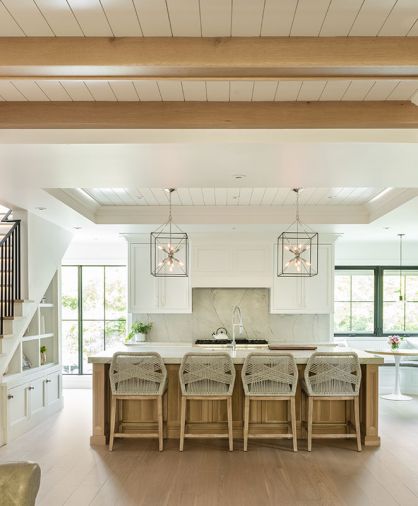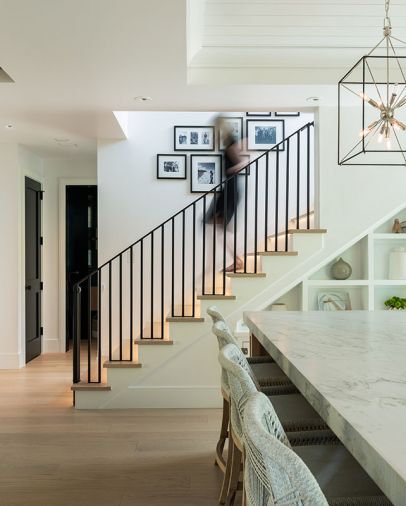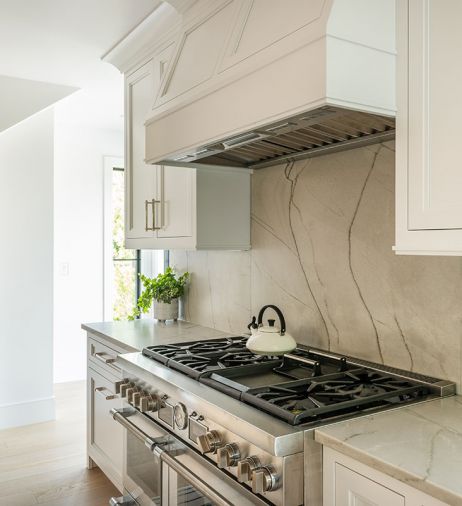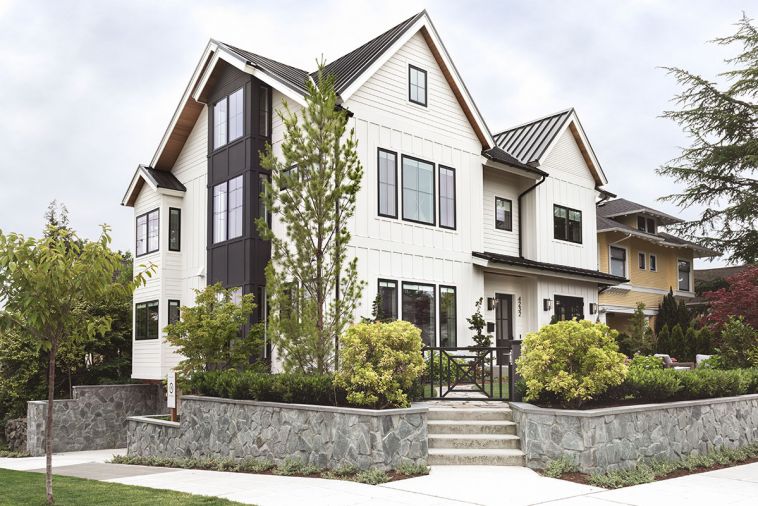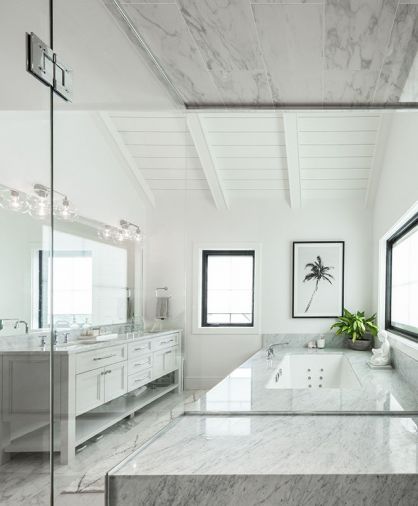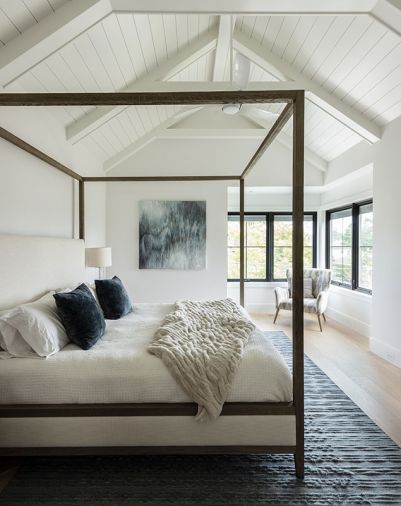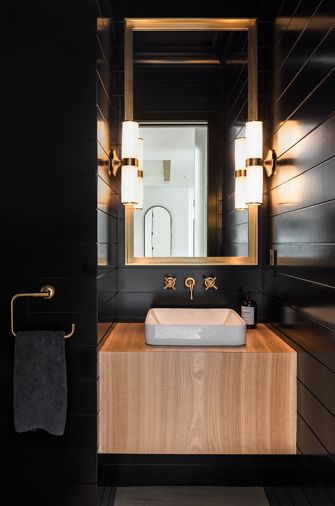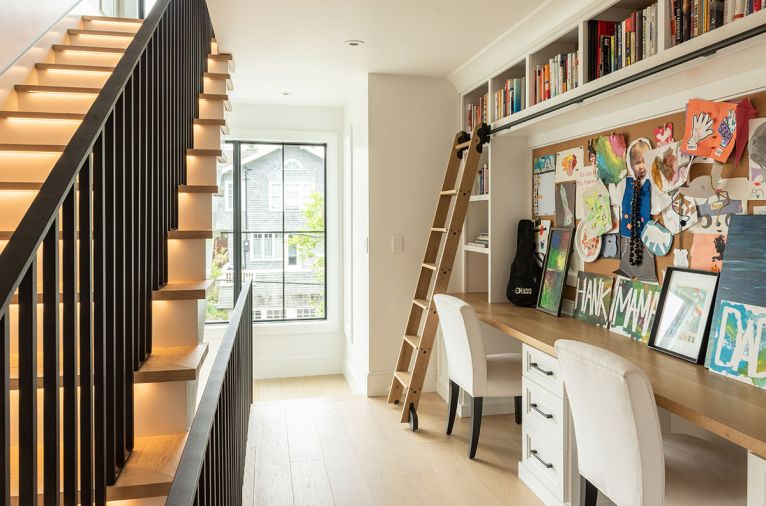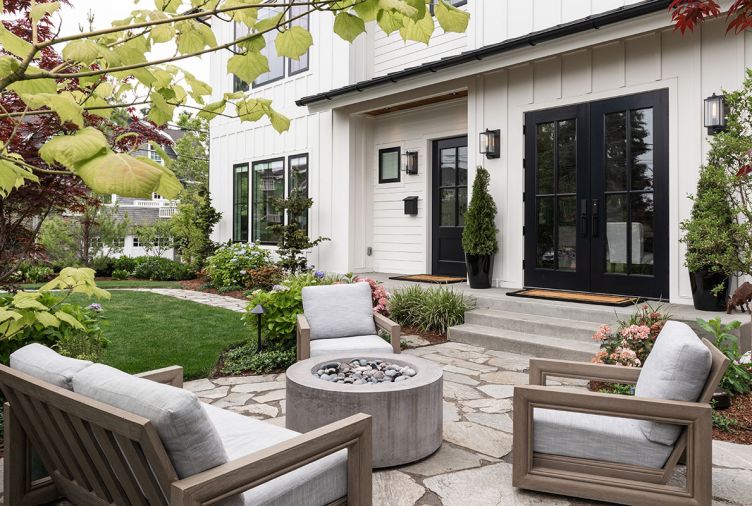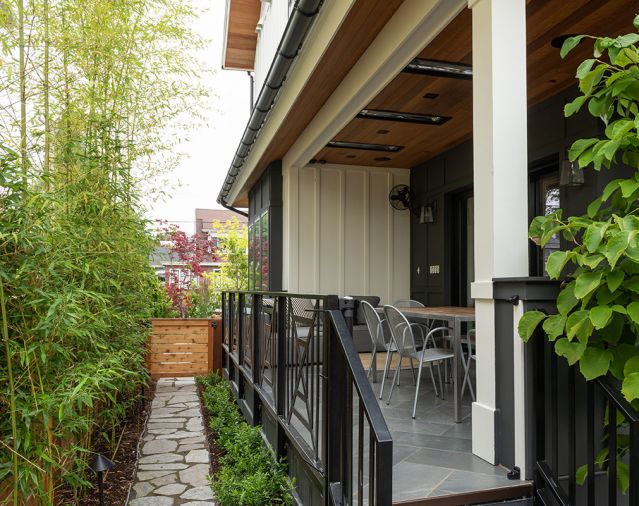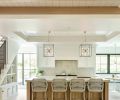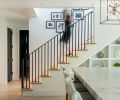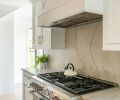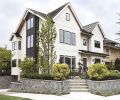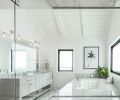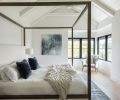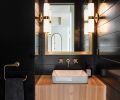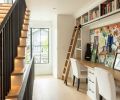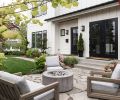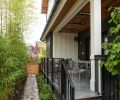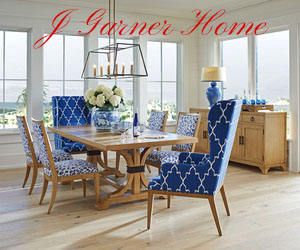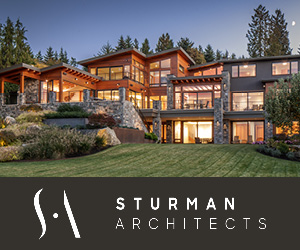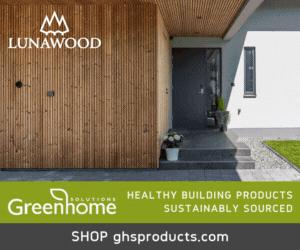It took a confluence of events to bring custom home builder Eric Lubert of Dacoda Homes and PR Exec Alison Lubert together with luminaries at Seattle’s Atelier Drome full-service architecture and interior design firm. It began with Lubert razing a dangerously uninhabitable small early 1900s box-style home on a tight corner lot in Wallingford, one of Seattle’s very walkable, family-oriented neighborhoods. It ended with a unique design/build collaboration that became the Luberts’ very sustainable net-zero modern farmhouse home. Not only did a farmhouse style home fit the architectural aesthetic of the Wallingford neighborhood known for its many Dutch Colonials, but it also answered Alison’s need for a change in architectural styles compared to their previous very modern homes.
“We were gravitating toward a woman-led architectural firm,” says Alison. “Women play a huge role as homemakers and designers, and yet it’s rare to find architectural firms run by women. It was refreshing to work with Shannon Wing of Atelier Drome and its co-founder Michelle Linden, who walked us through not only what’s visible in the exteriors, but how you live in the house, how you feel and experience your space.”
To that end, Atelier Drome kept the central living, dining, kitchen, and nook areas very open to one another. Three upstairs bedrooms, luxurious primary bath and dual kids’ desks connect to a third-floor flexible loft/exercise room/office and small deck. The full basement living/bedroom/kitchenette suite with laundry has its own exterior private entrance – designed to comfortably accommodate family and other guests. The biggest puzzle was not only how to fit the three-story farmhouse style home onto a small, sloped, corner lot, but also how best to access the home’s entrance and garage, while leaving space for indoor/outdoor living.
“We gave them a couple of options for outdoor living,” says Wing. “The final one included a deck on the back with a slider whose opening flows dramatically all the way back into the kitchen.”
Lubert, who has been working in construction alongside his father since he was a youth in Ohio, is known for his attention to detail. “A three-panel Pella pocket door creates a larger opening than a normal slider,” explains Lubert, who also installed dimmable Infratech Patio Heaters in the deck ceiling going from 0-100%.
“We loved working with Dacoda Homes,” says Wing. “They were very collaborative during the design stages, bringing lots of great ideas to the table, including the best way to detail certain items that were also cost effective. It’s invaluable to get that kind of early feedback from a builder when a project is still on paper, and really helps form a cohesive team.”
One element missing from their previous home was a place to gather at breakfast with the children. When laying out the kitchen, Atelier Drome included a cozy eating nook, replete with a banquette with built-in storage. “We have family dinners, breakfast and snacks there every day,” says Lubert.
“Working with Atelier Drome was great,” says Lubert. “We talked about livability, space usage and a yard we could entertain in. They gave us a couple of renderings with different shapes and styles, and we narrowed it down, getting through the design stage in 3-4 months, which is very fast!”
That same work ethic has helped Lubert become a successful custom home builder. “Eric understands building is an emotional and financial process and prepares homeowners for just how huge the undertaking is,” says Alison. “His honesty and open communication build trust from the very beginning.” Neighbors are thankful for the care with which the design/build team created the home, its tasteful landscaping and sustainability. Being fully solar supported, says Lubert, the home uses very little energy. A recent bad fire season inspired him to incorporate a bipolar ionizer HEPA filter and filtration system and to insulate and seal the home to passive house standards for airtight exterior envelope.
“Plus,” adds Wing, “it was really fun working with Eric, who was always very positive and open to our ideas, which helped us all feel really invested in coming up with the best solutions for everything.”
PROJECT SOURCES
CONTRACTOR/ INTERIOR DESIGN
Dacoda Custom Homes
dacodahomes.com
ARCHITECT/ INTERIOR DESIGN
Atelier Drome
atelierdrome.com
SELECT SURFACES
Noble Interiors & Design
nobleint.com
PAINT
Benjamin Moore
benjaminmoore.com
Shoptalk - Michelle Linden
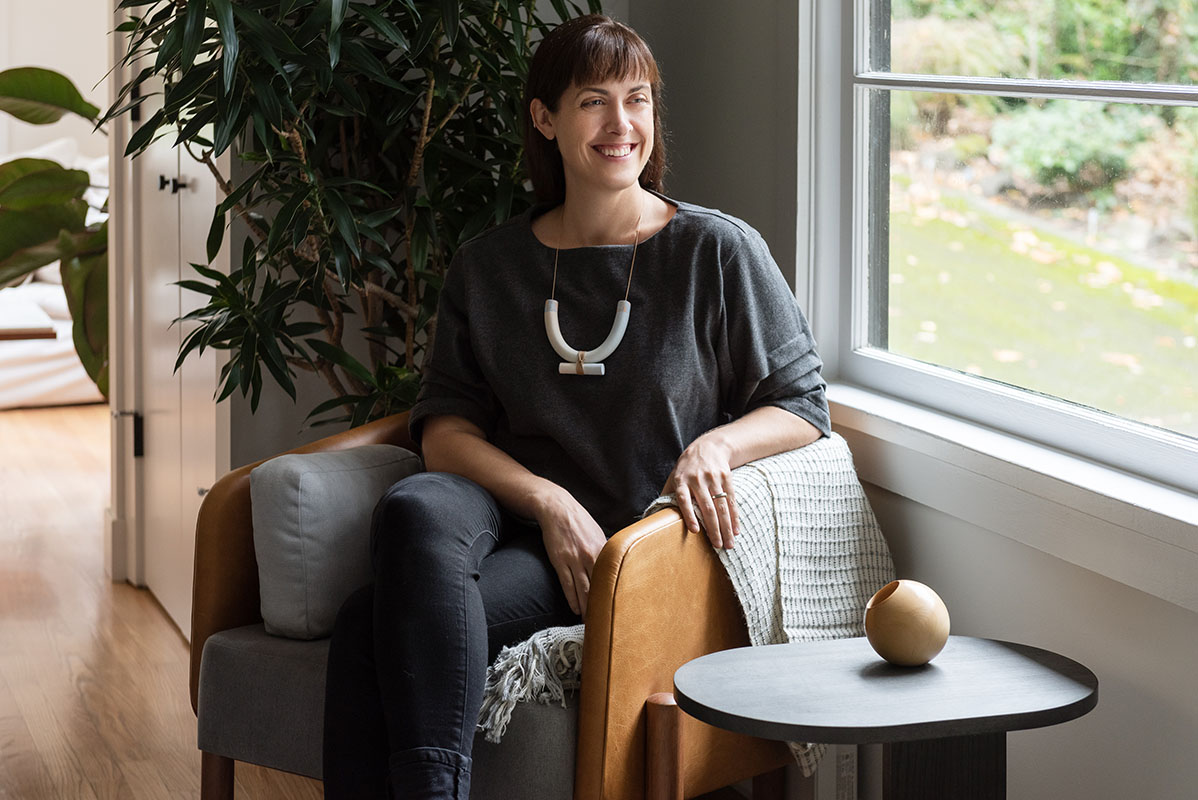
Michelle Linden, Principal and Co-Owner | Atelier Drome
Tell us about your introduction to architecture and why it originally interested you?
I can’t remember a time when I didn’t want to become an architect. I was fortunate that my mom was eager to support me and was even able to find an architecture camp for girls when I was in seventh grade!
What aspects of your background or upbringing have shaped your design principles and philosophies?
Both of my parents were in social work, so I was always keenly aware of how the built environment can affect and impact us all differently.
When you founded your own firm, what were your goals? Was there something different that you wanted to do?
Initially, I simply wanted to be able to own the entire process, start to finish. As a sole proprietor, you’re really able to do that. I think it was a great learning tool for me and allowed me to grow in all aspects of the business. However, I learned that I missed the team environment – working with other designers to find the best solution appeals to my social nature, but I also strongly believe it enables us to find even better solutions. Design is an iterative process, and sometimes the best iterations come from someone besides you.
Outside of architecture, what are you currently interested in and how is it influencing your design thinking?
I have always loved to travel – learning about other cultures, being exposed to different artwork, food, and ways of thinking. Travel reminds us of what we have in common as humans, while also allowing us to celebrate our differences. Coming back home - we’re hopefully able to reevaluate our surroundings through a different lens. The beauty of other places provides new aesthetic inspiration, experiencing how other people use and perceive space can offer continual growth for our own design thinking. I love bringing home something new I’ve learned and applying it to projects.
Favorite architectural detail of your childhood home?
Although I technically grew up in a suburb of Boston, it was in a highly dense neighborhood part of the greater megalopolis from Boston to DC. I always appreciated the urban environment – proximity to public transit, great museums, schools, sports teams, but was also lucky to have an abundance of great outdoor beauty to escape to. I grew up in a place that was highly walkable, which included walking to the beach. Ultimately, the urban environment I grew up in wasn’t much different than the one I live in today, here in Seattle.
Favorite travel destination? Why?
Paris is the place I love to go back to again and again – constantly wandering new parts of the City, saying hi to old friends, and eating great food. But, Morocco has probably been my favorite all-time destination. From the incredibly busy souks to the peaceful mountains and desert (and the amazingly kind people!), there is really something for everyone. Somehow every day was an overload of the senses, and yet I always felt relaxed and at peace.
What’s next on the boards?
As an office, we are so fortunate to work on a wide variety of projects! Right now, I’m very excited about a floating home that just started construction, a wine shop/ bar in Tacoma, and a new West Seattle apartment building. Working at different scales allows us to explore how we understand space from a variety of viewpoints. And of course – it’s always fun to bring new materials and details we’ve found for a restaurant into a home, or vice versa.

