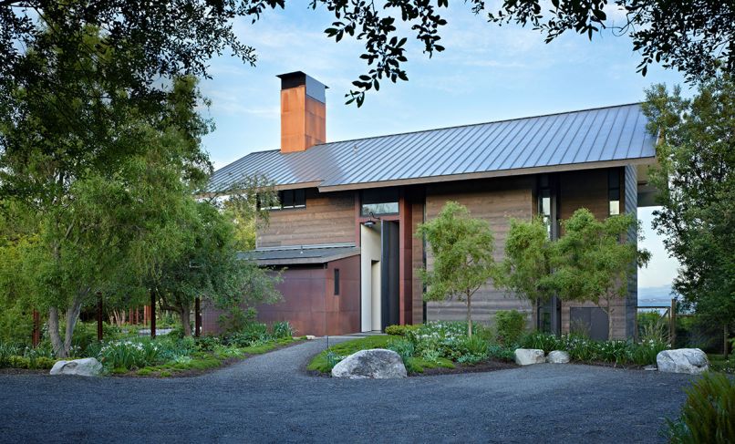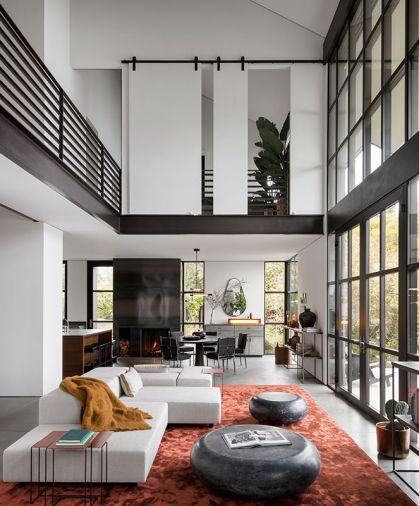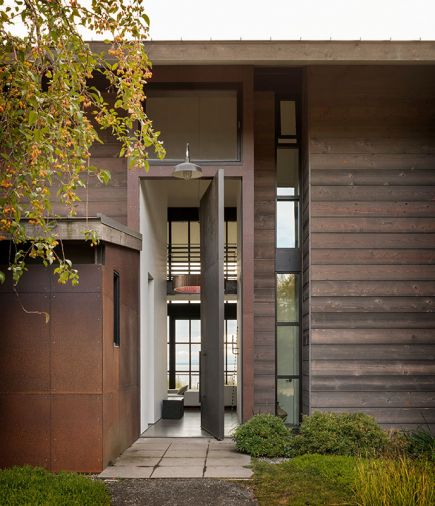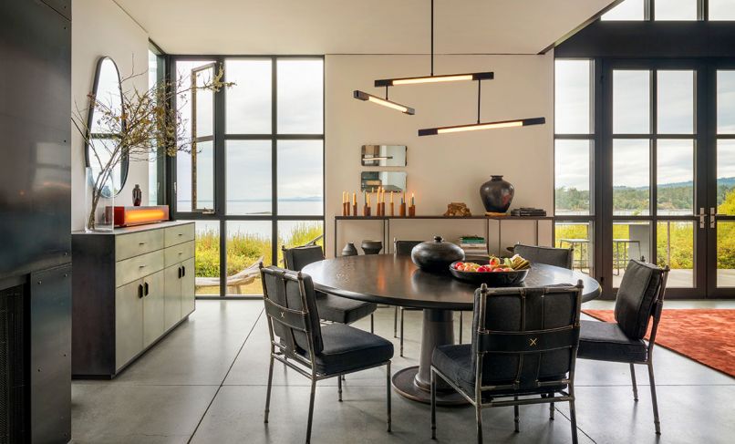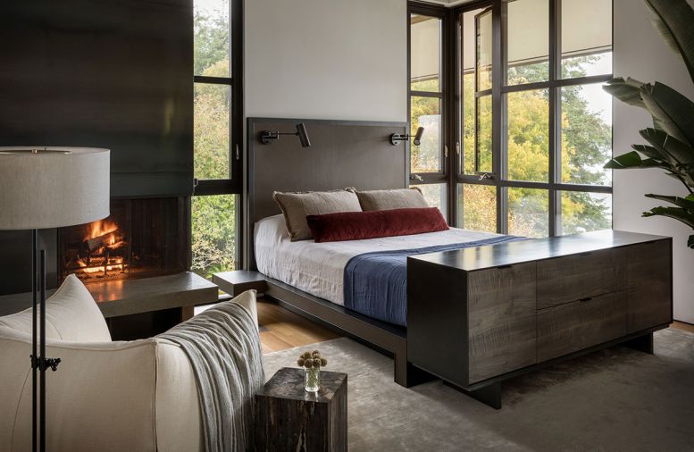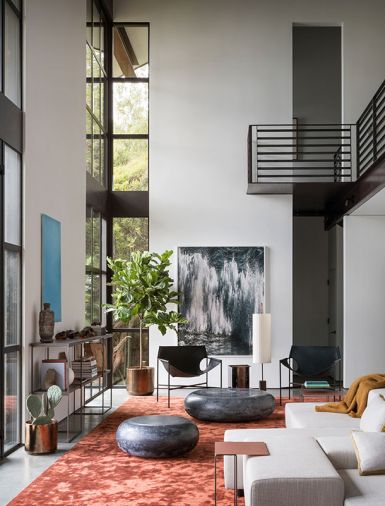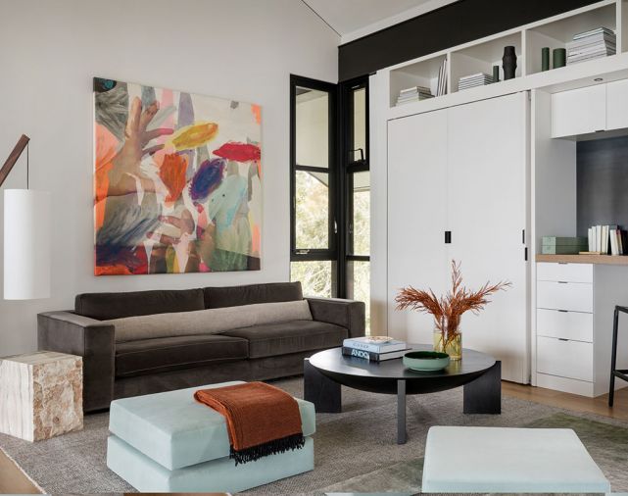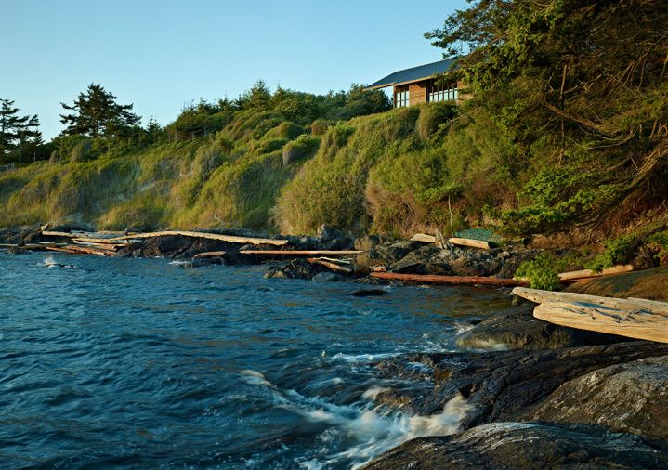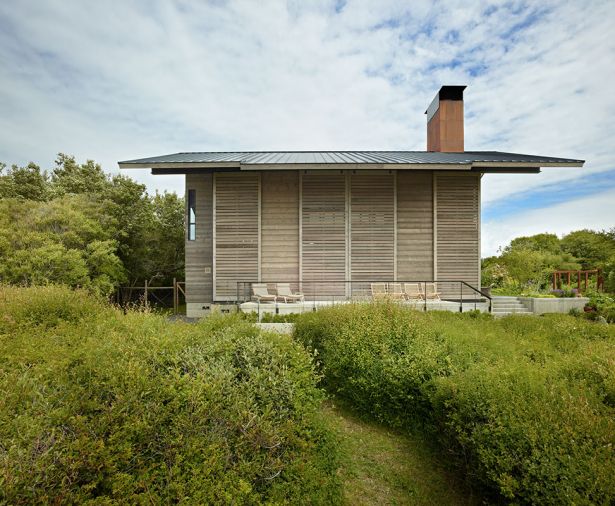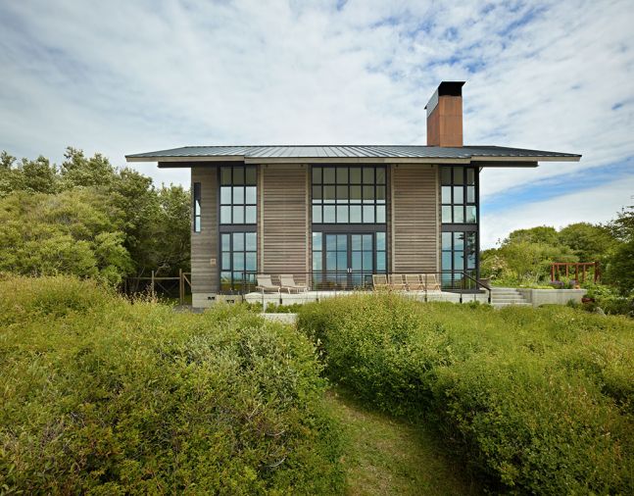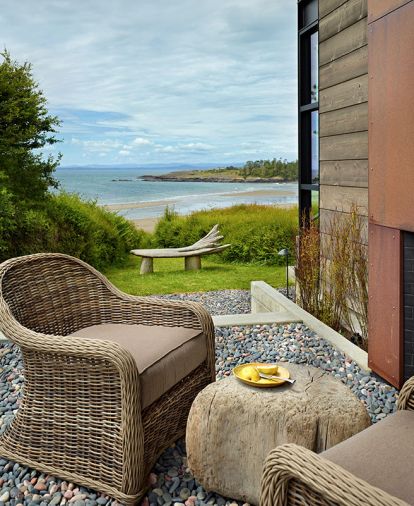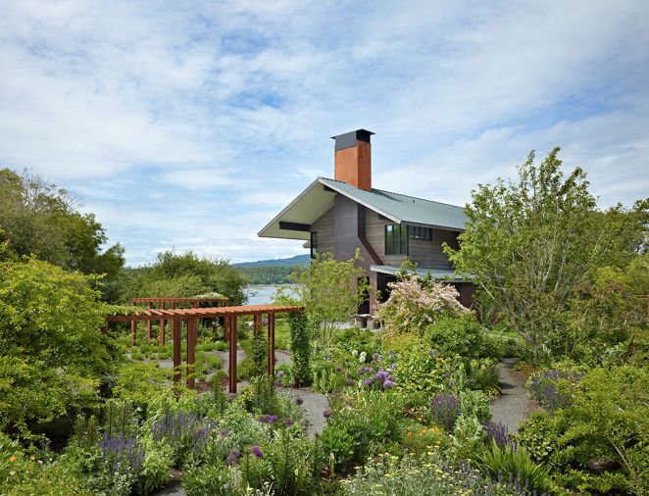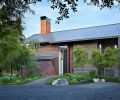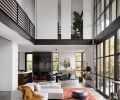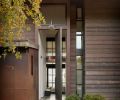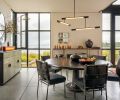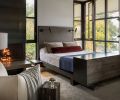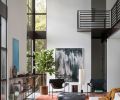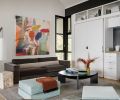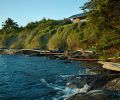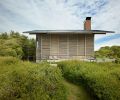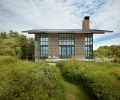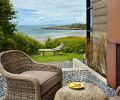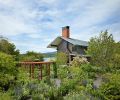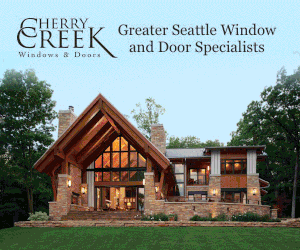If this parcel of land overlooking False Bay in the San Juan Islands could speak, it would have a very fascinating story to tell. The fertile agricultural land once held a steep-roofed c. 1900s barn, and a humble 1960s abode that an English artist once called home. The new owners tried repeatedly to make that home their own without success. As lovers of interior design who often found themselves drawn to architect Tom Kundig’s work, they turned to Olson Kundig of Seattle and engaged Kirsten Ring Murray to design a modern home that would honor both the natural and agricultural history of the San Juan Islands.
Murray spent a couple of days camping out in the existing house, whose inverted floor plan relegated the best views to the upper floor. “That was the first time I saw the whales,” recalls Murray, who, by standing on the furniture was able to see the upstairs view. “If we used the existing physical location, you wouldn’t be able to see the whales, the spit of land to the right or the shipping channel, boats and lights across to the adjacent island.”
The architectural design – a timeless contemporary farmhouse sparked by the old, weathered barn – soon began to emerge. “We have wonderful timber resources here in the Pacific Northwest,” says Murray, “weathered wood that draws out the natural quality of the material and evokes the history of the land.” By connecting the home to the ground, the historic English garden that Steve Schramm of Island Gardens Company had already begun to redesign, and elevating the structure to include the incredible views, Murray created a more integrated site experience.
A simple palette of sturdy materials - steel, wood, and concrete - weather well with minimum upkeep while providing equal amounts of beauty. Double-stacked energy-efficient Fleetwood windows with operable casement corner windows bring light into the open voluminous space. A construction company with considerable know-how was needed to tackle the architectural demands, including the installation of a 15-foot 16-gauge hot rolled steel pivot entry door, weighing nearly a ton, says Dan Lowe of Lowe Construction, a third-generation family-owned custom home business who built the remarkable home. “The pivot door was so large with only a half-inch reveal on the two side walls,” he says, “that I had to fork-lift it into place.”
Bearing in mind the intense summer light and heat of the coastal area, Murray designed six operable west-facing shutters that close when the homeowners are absent. Hefting the 18-20' steel shutters that operate on a barn track and are faced with the same knotty spruce siding found on the home required Lowe to fork-lift them into place as well.
Years later, another iteration of the remarkable home found its roots in San Francisco, where a subsequent owner hired Lauren Geremia of Geremia Design. Geremia had been designing renowned tech offices in the area where the new owner considering retirement was then working. Geremia, who was launching her residential career at the time, was excited to be working with the legendary architectural firm. “Working with Olson Kundig was like a dream come true,” she says.
Trained at Rhode Island School of Design, Geremia is an artist who enjoys integrating art into her interior design. “We don’t focus solely on furnishings,” she says, “but rather on the whole room with art being a big part of the conversation.” A painter in her own right, she eschews relying on standard paint swatches, preferring to create her own color palette by mixing paint colors herself.
Since her client had lived in a lot of different locales, she wanted the art and furnishings to reflect a more eclectic point of view beyond the Pacific Northwest vibe. “The furniture is simplified, contemporary, and pretty masculine,” she says, “featuring a lot of beautiful steel.” Her choice to work with craftsmen from smaller companies meant much of the furnishings are sound, hardworking, and handcrafted by individuals rather than major companies. The view from the majestic windows influenced the choice of artwork for the budding collector. “We took it slow,” she says, “choosing art that complemented the landscape without overpowering it.” Although she had never visited the Pacific Northwest prior to this job, she had great relationships with its galleries, which enabled her, when on site, to introduce collected pieces on a trial basis that often proved successful.
The exterior elements that Murray had previously chosen have continued to age well, creating colorful variations that depend upon the amount of exposure to the weather, elements, and sun. “You’ll find all those tones in the coastal rock,” adds Murray. The steel fireplace exterior, for example, has been affected by the deep roof overhangs that create a canopy for the terrace and garden side. Steve Schramm of Island Gardens Company took his landscaping cues from the 1960s homeowner, whose mother was a British garden designer of some note. “By the time we got to work on the garden, it had fallen apart, but the bones were still there,” says Schramm, who echoed Murray’s use of steel to redesign the original circular arbor as a “room” inside the garden. “I built it using steel I-beams that have weathered with similar tones,” he says. He, too, used a painterly canvas as inspiration for his fragrance-filled plantings whose colors change and evolve with the seasons. In keeping with Murray’s usage of dark framed windows that recede, letting your eye go through to the view, Schramm learned from the late University of Washington landscape architect Richard Haag the importance of maintaining foreground plantings rather than eliminating them as others often do.
“Like some of the best historic homes and farmhouses that last the longest here in the Pacific Northwest,” muses Murray, “it directly relates to how the building helps you to live on the site through a series of indoor and outdoor relationships. In that regard, this is a building that really works well. It has a quiet intelligence that changes over time thanks to the sort of comfortable and correct placement on the site, with a variety of architectural scales and experiences.”
PROJECT SOURCES
CONTRACTOR
Lowe Construction
loweconstruction.net
ARCHITECT
Olson Kundig
olsonkundig.com
INTERIOR DESIGN
Sara Steinfeld Ltd (Original)
Geremia Design (Remodel) geremiadesign.com
LANDSCAPE DESIGN
Island Gardens Company
islandgardenscompany.com

