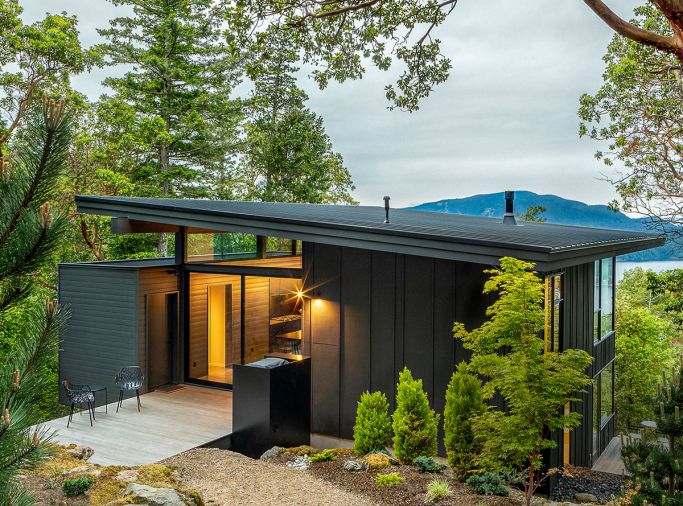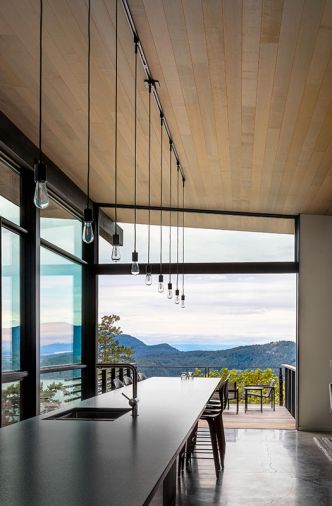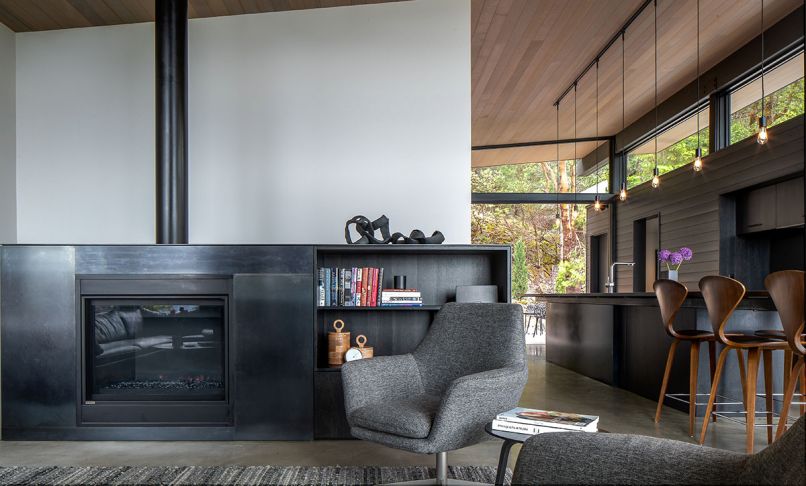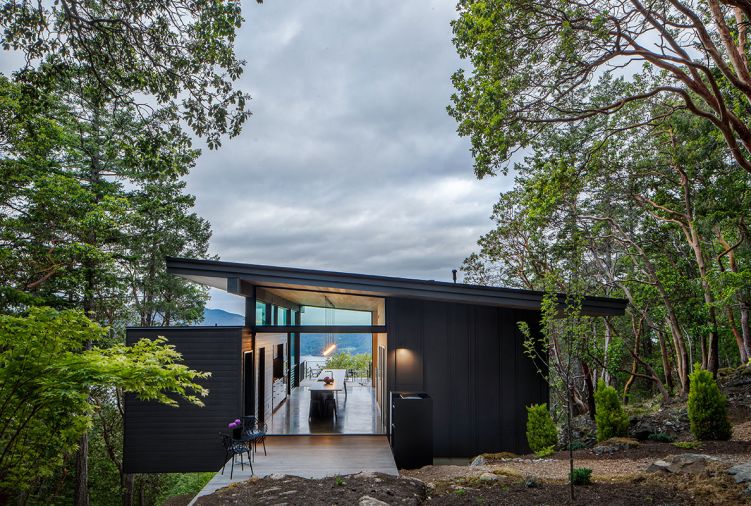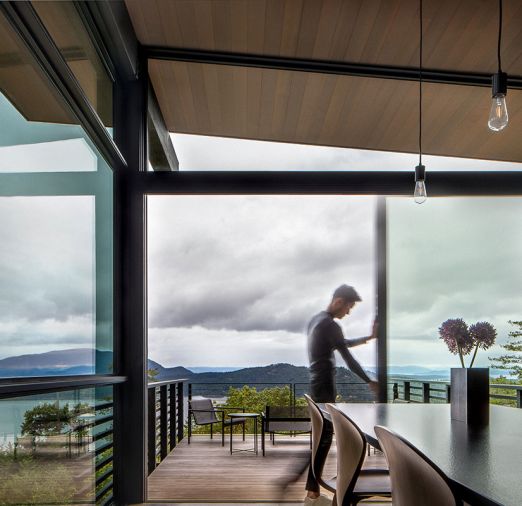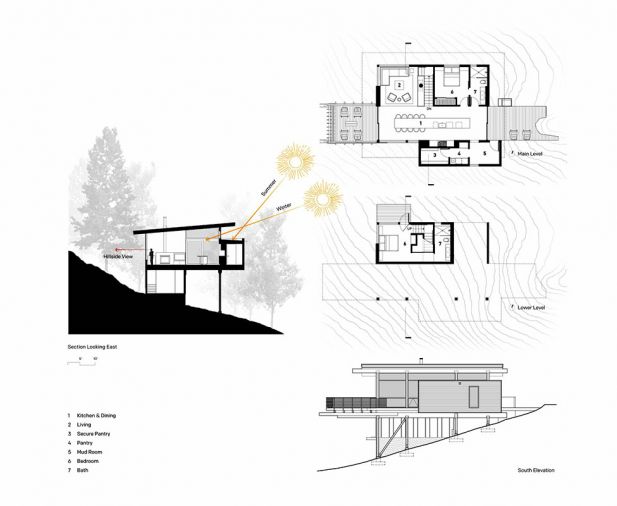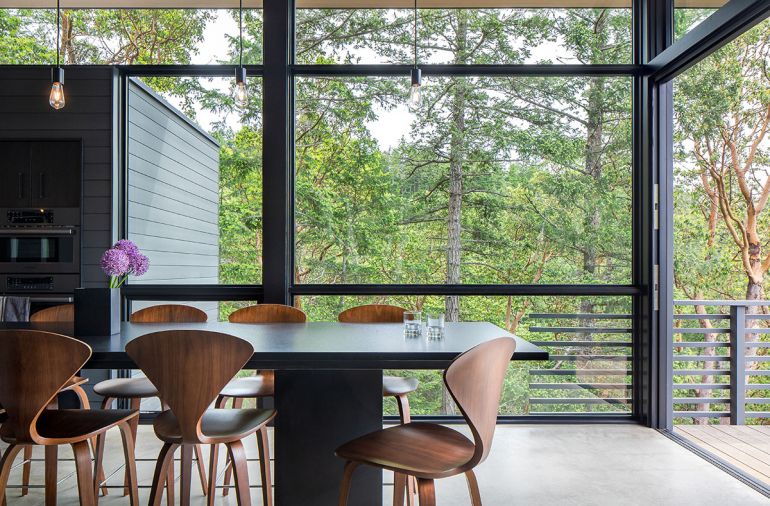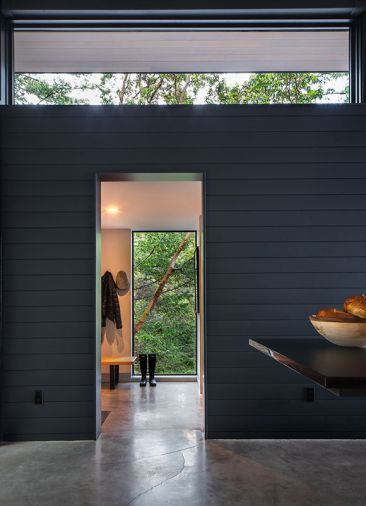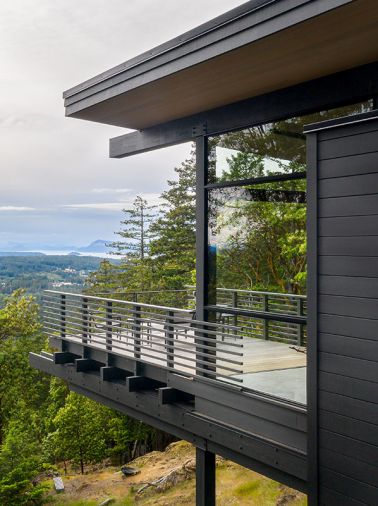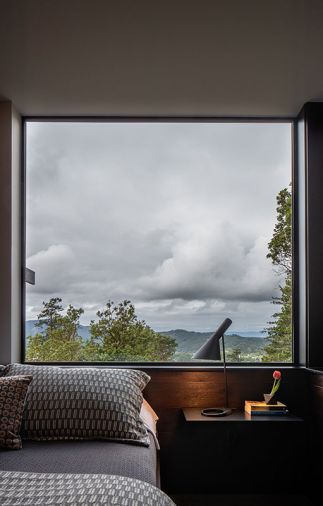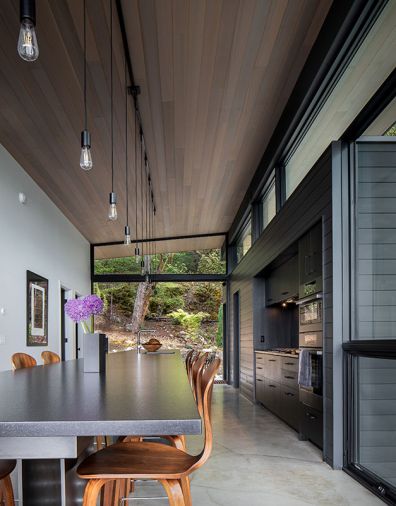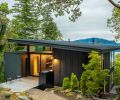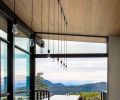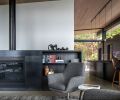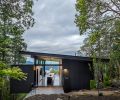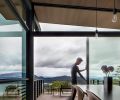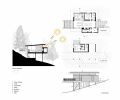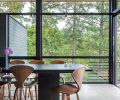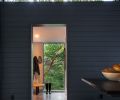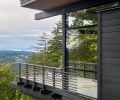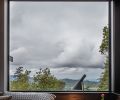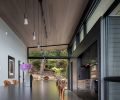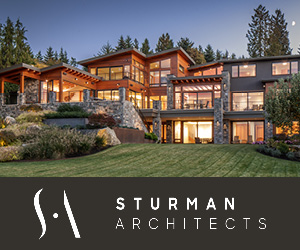It’s a common adage that the kitchen is the heart of the home, but when it comes to their recently built Buck Mountain abode, John Clark and Lynn Ridenour are more specific. The couple points to the kitchen island that spans 25 feet, from around the entry to the back deck. “It just gives us so much versatility,” notes Lynn. “We can both work at either end. When family comes, there can be a heated game of Settlers of Catan at one end, and somebody else making pasta at the other. It’s great for dinner parties. You can get three serious cooks in that kitchen and everybody has room to contribute.”
Perhaps more notable than the activities that the kitchen island accommodates, is how such a generous feature fits so well in a rather modest footprint, since the home measures 1600 square feet across two floors. At the start of the design process, the couple didn’t want “anything too big,” says John. Two bedrooms, two baths, and a separate studio space were high on the priority list, as well as a contemporary aesthetic that lets the inside and out flow together, all for which they worked with architect Joe Herrin of Heliotrope Architects and builder Joshua Tye of Tye Contracting.
Herrin is a longtime visitor to the San Juan Islands for both play and work, from holing up in his own local cabin for boating trips, to designing numerous homes there. Such is why John and Lynn discovered Heliotrope’s work. The couple were renting a house near Doe Bay and found its architectural plans. When they looked up the firm’s portfolio, Heliotrope’s nuanced style immediately spoke to them.
When it came time to find a lot, Herrin gave them his preferred criteria. “I always have this analogy: If you were dropped from a helicopter blindfolded, and they take the blindfold off, and you’re asked to figure out where you are, there are certain aspects of the San Juan islands where you really couldn’t be anywhere else,” explains Herrin. Those are: “A rock outcropping surrounded by madrone and fir forest with a view over the archipelago.” Incredibly, that’s exactly what John and Lynn found in 2017, when they purchased 8.8 acres on Orcas, with plenty of mature forest and a view.
Herrin’s approach to island architecture is to work with the existing site as much as possible, to fold the house into the landscape rather than impose upon it. “We are always looking for ways to have the architecture uniquely respond to the particular features and drawbacks of the site, because they all have both,” says Herrin. “We try to be as site sensitive as possible. I love the San Juans and I’m active in all of the environmental organizations up there, so we’re definitely trying to minimize our impact [in that way].”
A different designer may have cleared more trees and set the house lengthwise along the ridge, but that wasn’t right for this site, which already had a small clearing atop a very steep slope. “There was really no flat area,” says Herrin. The existing clearing created a narrow opening, so Herrin’s idea was to make the house “deeper than it is wide,” and cantilever it over the slope. This forms the long kitchen-dining axis anchored by the kitchen island and bookended with glass doors and decks at either end. Additional windows, from clerestories running along the kitchen wall, to picture windows in the bedroom, were placed to maximize incoming natural light, reduce solar gain, and present framed views of all aspects of the property, like the preserved forest. The result is that “there’s an expansiveness to the home even though it’s only about 1600 square feet,” says Herrin.
During design and construction, John and Lynn were Seattle-based and planned on renting the home when they weren’t using it, so they opted for a durable material palette – like concrete floors and tongue-and-groove clear cedar on the walls and ceiling – all beautifully crafted by Tye Contracting. “All the finish work is stunning,” says John, using the boards at the ceiling as an example. “If you look at those boards really closely, they line up perfectly. So, the board on the inside lines up, it’s the same board on the outside, even though it’s going from inside to outside. The attention to detail is incredible.” That consideration was carried to the surrounding landscape as well, designed by Native Landscapes, where walkways were scribed carefully around mossy granite knolls and new plantings weave seamlessly into the existing forest.
Since completing the home in 2020, just before the pandemic hit, the couple was so enamored that they moved in full-time, relishing watching all those thoughtful design and construction details play out in real life, whether they’re pushing open the glass doors and watching a butterfly float inside, or sitting on the deck by the downstairs bedroom with a cup of coffee, ready to lace up their boots and go for a hike. “There was Joe in his vision. There was Josh in his skill and attention to detail in building it. And then the landscape designer that came in and cleaned up and put it all back together,” says Lynn. “It’s just spectacular.”
PROJECT SOURCES
CONTRACTOR
Tye Contracting
tyecontractinginc.com
ARCHITECT
Heliotrope Architects
heliotropearchitects.com
LANDSCAPE DESIGN
Native Landscapes
SELECT FURNISHINGS
Kasala
kasala.com

