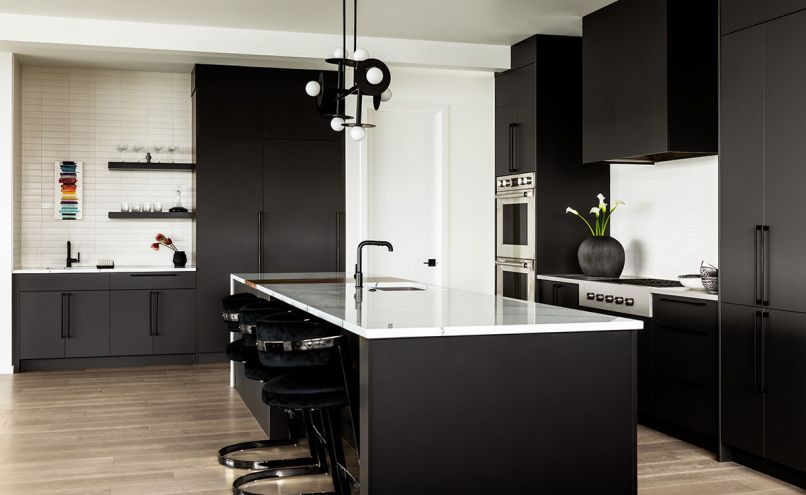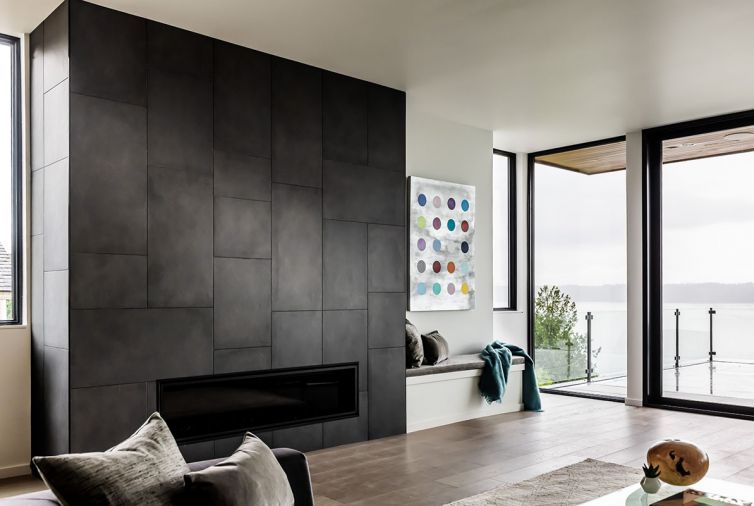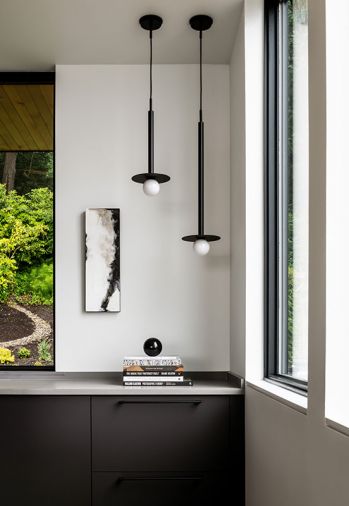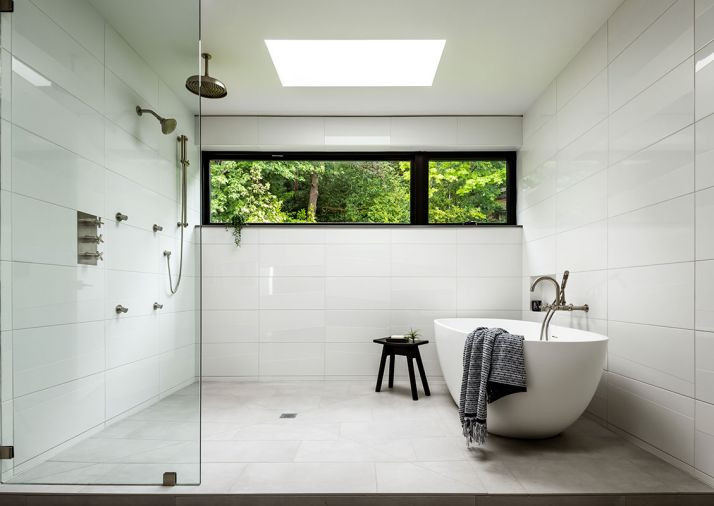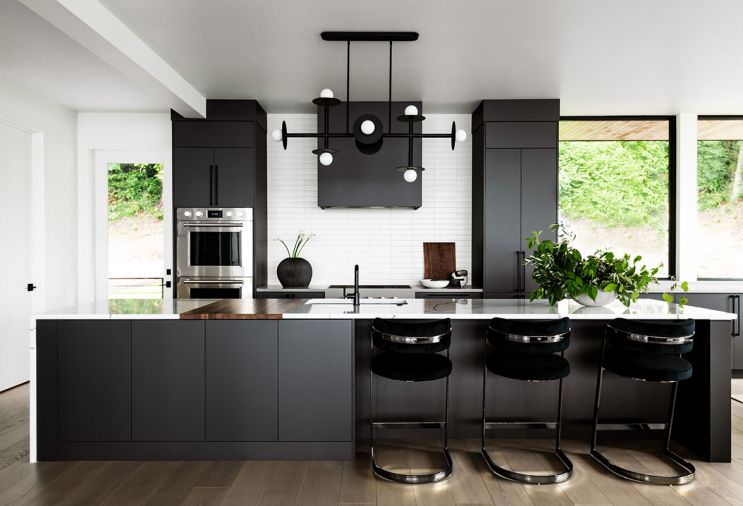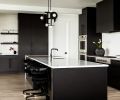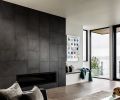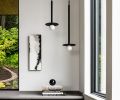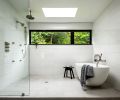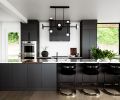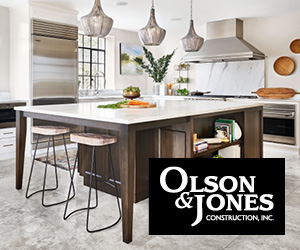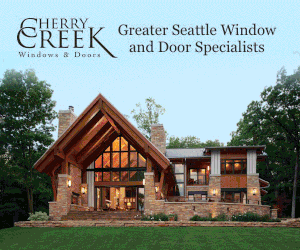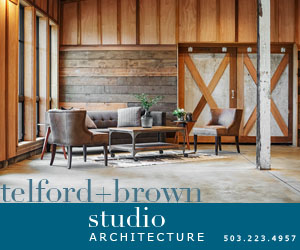Builder Jon Riser of Riser Homes thought he was building a home to sell in far West Seattle. Then the pandemic hit. His wife Tracy was juggling a young child at home and felt some cabin fever. “We started visiting Jon at the building site for something to do,” said Tracy. “The more I went out there, the more I became enamored with the idea of the small beach community and country vibe.”
Riser pivoted to making the home their own. He’d purchased plans from architect Ryan Stephenson of Stephenson Design Collective, but with Tracy involved, it was time to bring in some expert design help. Tracy, a city girl at heart, wanted to capture the urban drama of big-city loft living inside the house while maximizing the views. “Fortunately, the home plan was the perfect fit for this particular lot,” said Riser. And he knew just the designer to bring their vision to life.
The Risers brought on Kathleen Glossa from Swivel Interiors. Jon had worked with Kathleen before and knew her modern-leaning style could help them pull off a combo of urban chic and Pacific Northwest views. Glossa was in, but she wanted to do something unique. She invited her friend and peer, Tamar Kestenbaum of Sienna & Sage Interior Design, to collaborate. “Tamar and I have supported each other personally and professionally over the years,” said Glossa. “We’d talked about working together on a project, and this one was it.”
Glossa and Kestenbaum played off each other’s strengths to bring form and function into alignment, beginning with the kitchen and great room. “Creating efficient workspaces is one of Tamar’s expertise,” said Glossa. “The kitchen and adjacent living areas are very large,” said Kestenbaum. “The triangle relationship between the work zones is designed to maximize the cooking experience. You can pivot to everything you need without having to cross too much space.” The dining area is immediately adjacent, and a connecting line of low built-ins extends along the base of the windows. “We love to entertain, and this layout makes it so easy,” says Tracy Riser. “There are inviting places to perch at the island, quick access to the dining area, and ample space to lay out a buffet.”
One extensive discussion was on the color of the cabinets. “I was leery about the dark cabinetry,” Tracy said, “But it adds the necessary drama while helping to define the different parts of the room.”
“With the volume of light coming into this space, it could have felt cavernous without the grounding effect of darker fixtures,” said Glossa.
Glossa and Kestenbaum opted for a contemporary, neutral palette. Design elements like frameless cabinets, slab doors, and matte black fixtures have a sleek city vibe. But it doesn’t feel cold. Underlying all the urbanity is a softness fulfilled by considered details. Matte black plumbing embodies a rounded profile. White Metro tiles from Statements Tile & Stone sport a variated surface with a bespoke quality. Custom encaustic artwork brings color, depth, and texture to the clean, industrial palette. A built-in wooden cutting board on the island adds an organic touch to the extra-large swath of PentalQuartz cascading down one side.
A focal point in the living area that embodies this approach is the fireplace. At first glance, it appears industrial, like it’s adorned in blackened steel. In fact, it’s meticulously asymmetrical cut Comfort R tile sourced from Statements Tile & Stone. “The effect is effortlessly modern but undulating and warm,” says Glossa.
Large plank, soft gray flooring, and natural wood soffits visible through the abundance of surrounding windows also tempers the architectural underpinnings. Not to mention the wild and utterly untamed view. “When you’re in the home, it’s like you’re floating in nature,” says Riser. “Tamar and Kathleen helped us encompass this effect through their exceptional attention to details like window placement, lighting placement, and of course, the glass railings on the deck.”
One of Tracy’s favorite rooms is the primary bath. “I adore this bathroom so much. You’re surrounded by lush greenery and absolute privacy. The design was 100 percent Kathleen and Tamar’s.”
“We purposely designed the room, including skylights, for the experience of the natural light and views,” said Kestenbaum. “From both the European style wet room and shower, and the free-standing tub, you have a view of the greenbelt through the windows.”
“Tamar and Kathleen were instrumental in bringing to life our goals and ideas,” says Jon Riser. “The unique collaboration between the two of them, myself as the builder and Tracy as visionary, all in the same room really made the difference to a cohesive process and execution.”
PROJECT SOURCES
CONTRACTOR
Riser Homes
ARCHITECT
Stephenson Design Collective
stephensoncollective.com
INTERIOR DESIGN
Sienna & Sage Interior Design
siennaandsage.com
Swivel Interiors
swivelinteriors.com
APPLIANCES
Vent-A-Hood
luwaluxury.com

