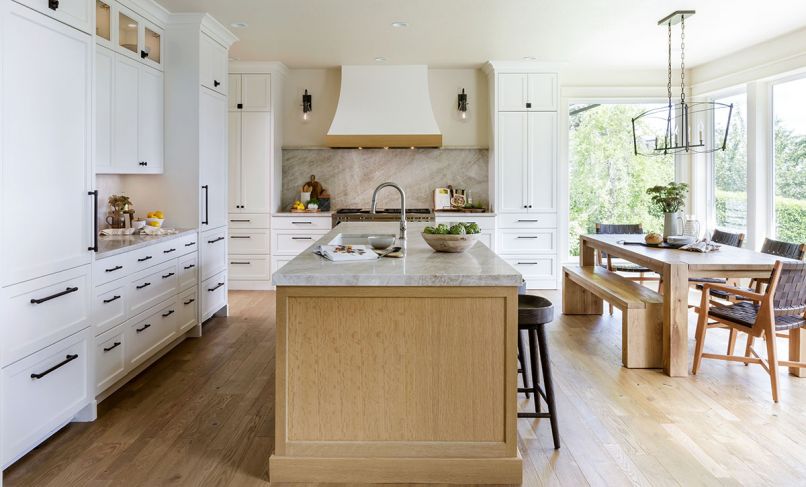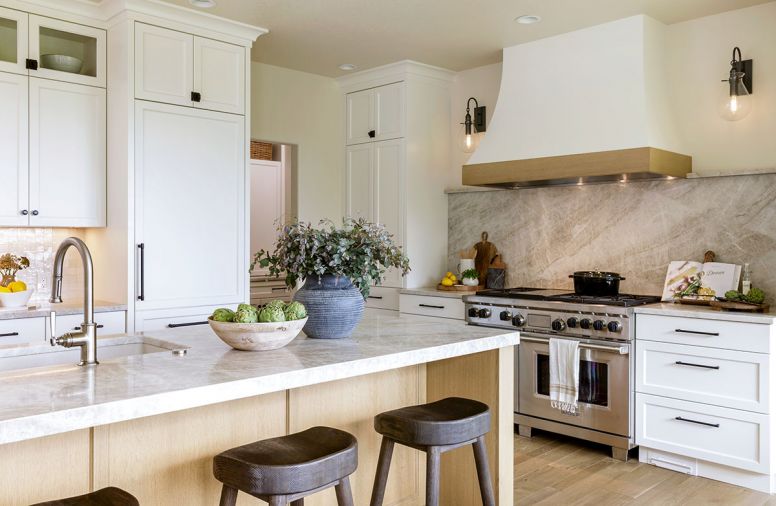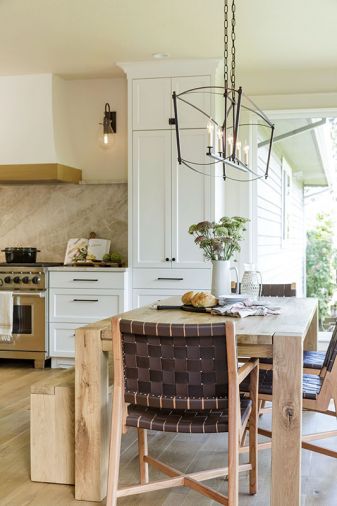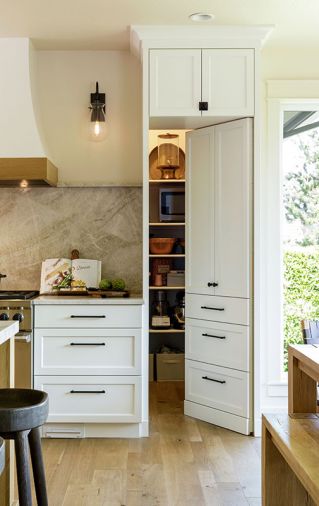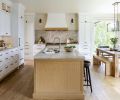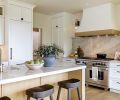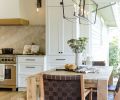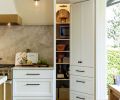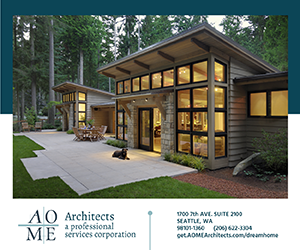Tricia and Kevin Landon were ready to leave the hustle of Portland behind for more breathing space. Their requirements included more land, more storage, and age-in-place features. They hadn’t really considered a view. But once they caught sight of the vista from the wall of windows they now call home, they added it to their list.
“It’s a beautiful view,” says Tricia. “We look across forest acres to Mt. St. Helens and Mt. Adams – on a good day we can even see Mt. Rainier.”
The home’s bones were great, but the Landons felt it was outdated despite being built in the early aughts. “It was very dark, all cherry wood and black counters,” said Landon. “Everything was unevenly faded from the abundance of direct sunlight coming through all those windows.”
The Landons reached out to Charla Ray of Charla Ray Interiors for help with a new color palette for the kitchen. They wanted a more modern feel and a shift of focus to the sweeping exterior views. Char is such a great listener, and has excellent vision,” Landon said. “We thought we’d just update countertops and cabinets, and potentially floors. Char helped us see beyond that to changes that would make a fundamental difference in the way we could utilize the space more effectively and efficiently.” The Landons decided to expand the project scope to create a space they would be happy with for the long term.
The original owner, an architect and wine aficionado designed the kitchen to host group wine tastings, including a second large kitchen island. “It was both a visual and physical barrier,” said Ray. “The potential of the kitchen’s utility increased exponentially by removing that island. It was a big opportunity beyond simply updating the colors.”
The only other structural change was the addition of a doorway to the adjacent hall. New cabinets and built-ins in the hallway serve as a convenient drop zone upon exiting the garage en route to the kitchen.
Ray brought symmetry to the cooktop elevation by disguising an existing walk-in pantry door on the right as a cabinet bank identical to the one flanking the stove to the left. The balance helps to ground the larger range and support counter space on both sides.
Working with Aura Cabinetry, Ray updated all the cabinets, painting them a bright, neutral custom color that complements the predominant wall color found throughout the home. “The neutral tones of the cabinets, counters, and tile don’t detract from the changing seasons and natural colors happening out the windows,” says Ray. Ray designed a custom stove hood with Aura Cabinetry, concealing the Vent-A-Hood liner from Eastbank Appliances to coordinate with the cabinet package.
The Landons expected to simply refinish the existing floors. Contractor Bernice Lopez of Home Energy Life Performance Group (HELP) recommended replacing the existing hardwood floors throughout the main level rather than refinishing. Ray selected Duchateau Tonale flooring to coordinate with the neutral palette. “We’re so grateful for the team of Char and Bernice,” says Landon. “They are both great collaborators. We’ve even lined up two more projects with them.”
PROJECT SOURCES
CONTRACTOR
Home Energy Life Performance Group
helppdx.com
INTERIOR DESIGN
Charla Ray Interior Design
charlaray.com
APPLIANCES
Eastbank Contractor Appliances
eastbankappliance.com
Vent-A-Hood
luwaluxury.com

