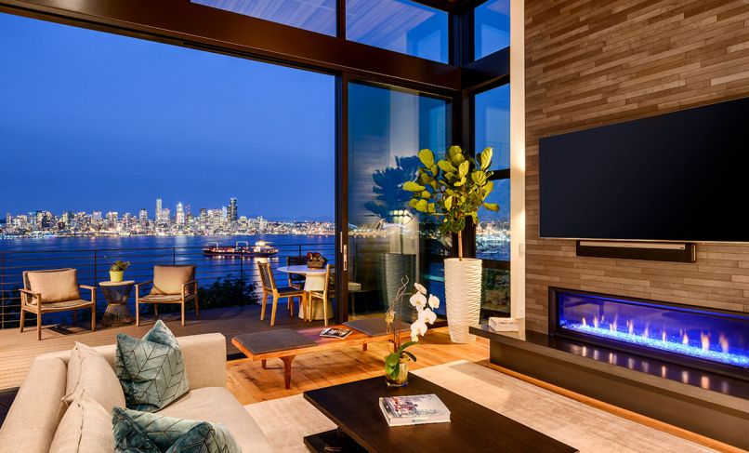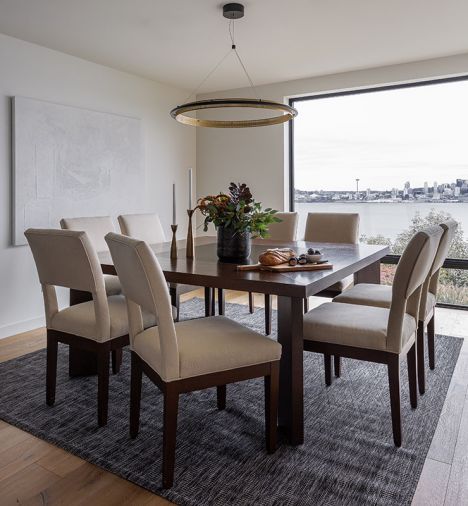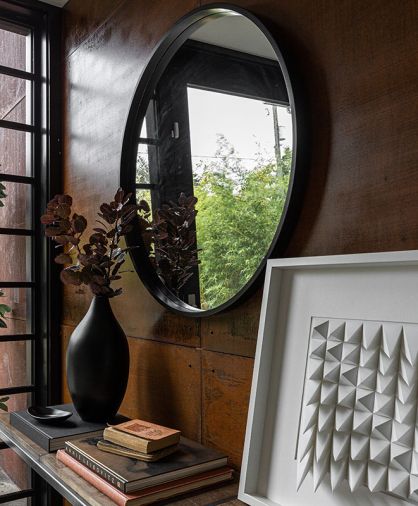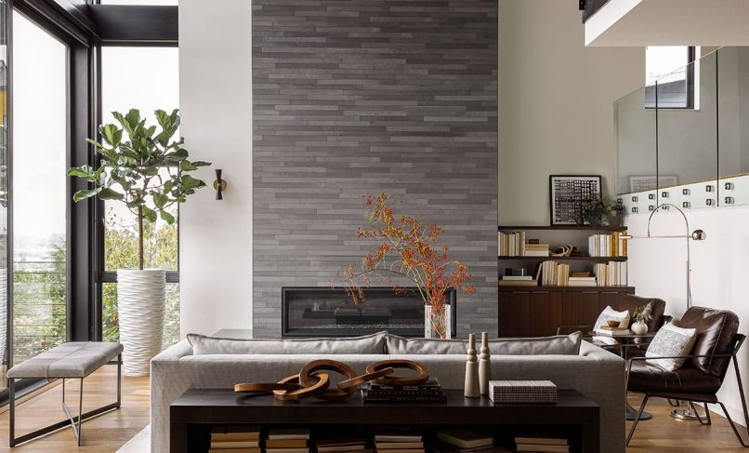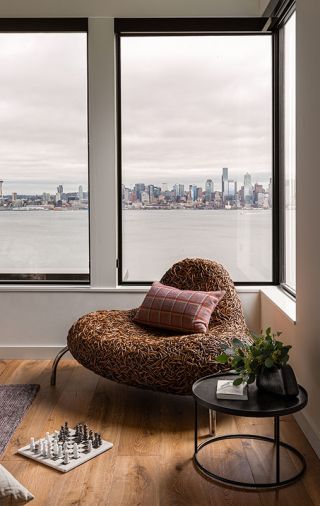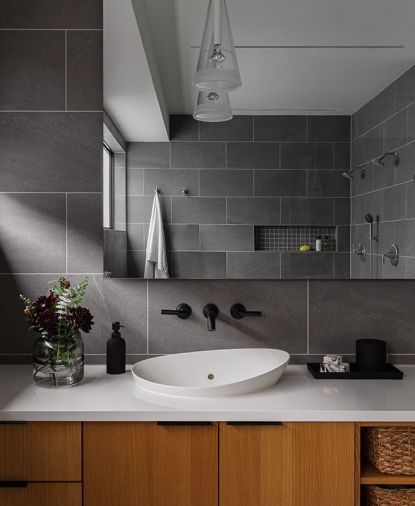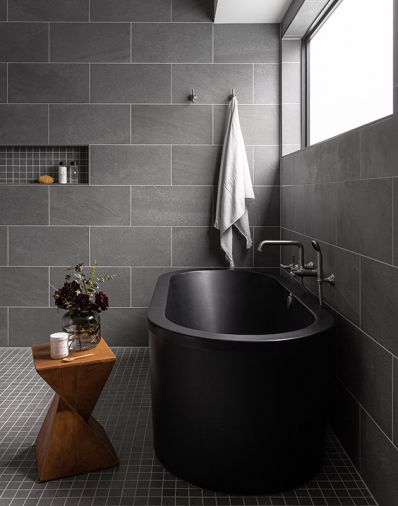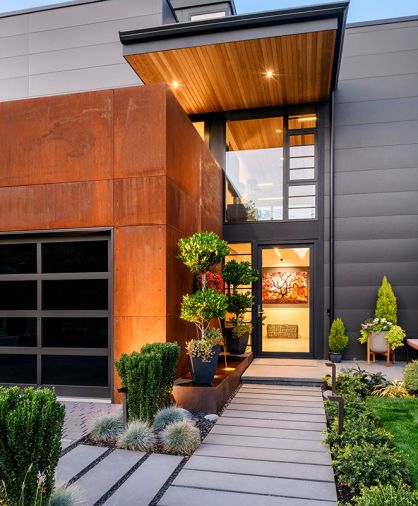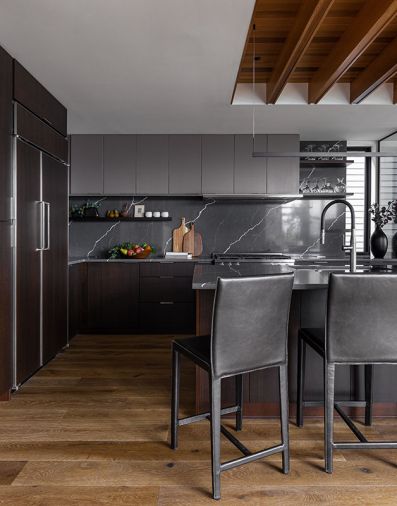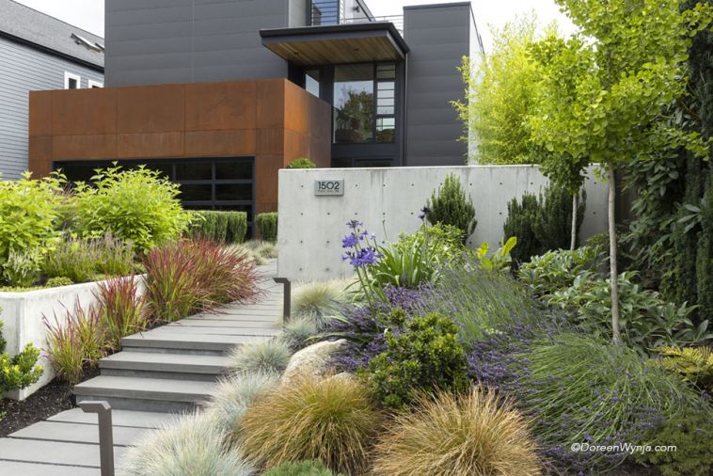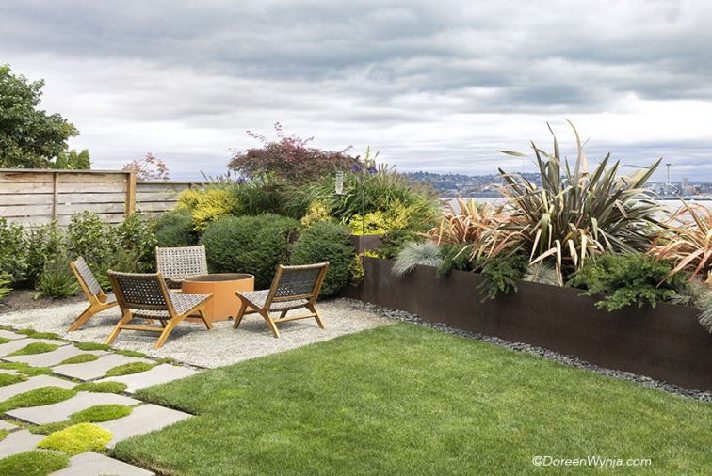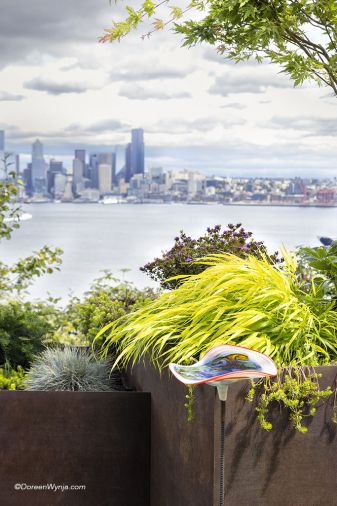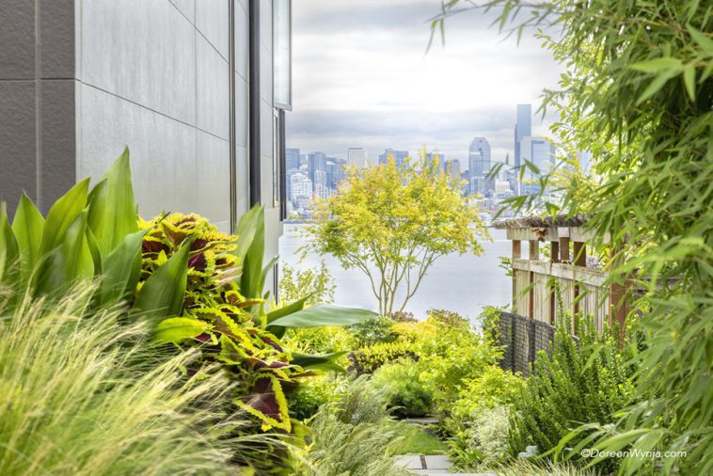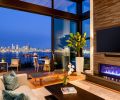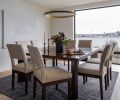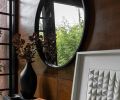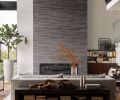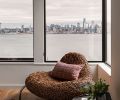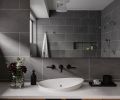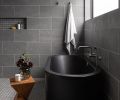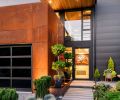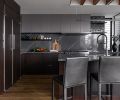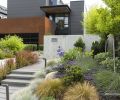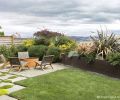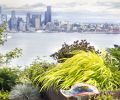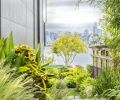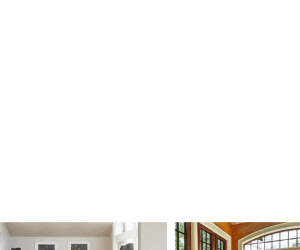Architectural Photography by Michael Duryea & Will Austin
Landscape Photography by Doreen L. Wynja.
It wasn’t the existing 1902 home or its history of being the last residential polling station in Seattle that tempted Troy and Jen Adams to sell the traditional Kirkland home Troy built to build an ultra-modern one in West Seattle. It was the street itself. Palm Avenue runs along a steep cliffside that looks across Elliott Bay toward Seattle. “My wife fell in love with the street and its gorgeous view,” recalls Adams, who spent a lot of time researching the best architects, interior designers, and landscape architects for the job. “I do a lot of research when I’m building,” explains Adams, which is how he found Lane Williams Architects whose architectural style, longevity in the field, and ability to design a uniquely modern home appealed to him. In addition to sharing his roster of fine subcontractors, Williams adroitly designed a rooftop deck with a unique interior staircase with access to the roof. “Most people wouldn’t notice the rooftop staircase,” says Adams, “but those interested in architecture and building see it as a key feature.”
“It is truly a breathtaking site with considerable challenges,” notes Williams who met Adams at the property initially. “You enter from the street level and suddenly everything drops at a very steep rate to the backyard. We had to stabilize that with steel pilings. The greatest challenge was how to create a design that takes advantage of the rare way the land curves around from West Seattle, looking back at downtown Seattle from as many rooms in the house as possible.”
The solution was to create five floor levels with the central living spaces pushed to the view side, while less essential areas like the laundry room are found on the street side. For the living room, Williams chose LaCantina multi-slide doors, known for their good quality large units. “When a house focuses on a view at the back,” says Williams, “glass is not in the public view, so the part facing the public is relatively closed and inherently less welcoming.” To resolve this, he modulated the front façade using glass in the garage door and created a rooftop tower that acts as a glass beacon at night.
Adams is also a sales manager for a large commercial steel distribution company in Montreal, which gave him great contacts for the Corten steel that became a defining element in the exterior and interior design. Prior to razing the existing home, Adams discovered Alex Childs of White Space Design Group of West Seattle, who assisted in its usage indoors. “Choosing hard surfaces are not a builder’s strong suit as a rule,” says Adams, “and Alex was great at that and illustrating it on boards that made the process of choosing hard surfaces very easy.” Additionally, her ability to create visual flow from floor-to-floor impressed Troy greatly.
“We considered the amount of natural light and the view,” recalls Childs, “and chose warm and deeper tones to anchor the interior space, highlighting the showstopper view.” As Childs began to work with the Adams’, who had come from a more traditional background, she tailored her design to create a blend of the latter with a more transitional aesthetic appropriate for the modern architecture. She anchored the darker tones of the kitchen’s Sorano quartz backsplash, painted Sapele upper cabinets with the espresso-stained oak lower cabinets Troy established with his cabinetmaker. Troy’s adjoining glassed-in wine cellar helps transition dark to light in the dining room overlooking the view. Childs also chose the MOSA tiles for the dramatic 18-foot living room fireplace that reaches that room’s cedar ceiling. The adjacent den is on a mezzanine level at the front of the house that Williams also opens to the back view via a glass wall.
Adams pre-rusted the Corten steel that wraps the garage panels, continues through the entry, and appears periodically on the staircase landings and on the wall opposite the fireplace. “We used a solution of vinegar, salt and hydrogen peroxide to accelerate the rusting process,” he says, “then coated them with clear polyurethane once it reached the desired rust color.” His choice of a heavy Fleetwood entry door reminded him of a bank vault door. “Its oversized interior hinges allow the door to open and close effortlessly,” he says.
Adams soon learned that building a modern home required much greater attention to detail than traditional architecture. “It starts with Williams’ great, detailed 3-D design,” he says. “Every sub who worked on the home had to don a pair of interactive-VR goggles to see what we were after before they began work.”
The final pièce de résistance, was the landscape design by Robin Parsons of Spring Greenworks of Kirkland. Adams was familiar with her work especially in reference to modern architecture and says, “She nailed it right away.” She came on board when construction was already underway, but no front yard structures other than a concrete wall had been created. Working with Adams, Parsons designed the paths of Olympic pavers, raised beds, bioretention planters, and the entry into the home, including collaborating on a water feature emanating from the Corten steel garage wall. After meeting with Troy to get his vision, she looked at the big picture: architectural style, the client’s desires, and vernacular of the local area. “I made recommendations for a natural plantscape to integrate the home with the unique surrounding harbor and city scape.” Robin also considered City of Seattle ECA restrictions. Choosing Corten steel planters overlooking the backyard view aptly echoed Williams’ architectural finishes. The landscape plan was skillfully installed by Verde Design Studio, including collaboration on the water feature.
Williams says his design focuses on livability. “What that means to me,” he says, “is a high level of comfort that requires balancing the desire for view with the need to feel sheltered: balanced refuge.”
In fact, Troy recalls experiencing that feeling the first evening they moved into the home. “Seeing the joy on my wife’s face while we looked out on Elliott Bay on a beautiful October evening was so nice,” he says. “Just to sit down, take a deep breath after 17 months of building and really enjoy it.”
PROJECT SOURCES
ARCHITECT
Lane Williams Architects
lanewilliams.com
INTERIOR DESIGN
White Space Design Group
wsdesigngroup.com
LANDSCAPE DESIGN
Spring Greenworks
springgreenworks.com
SELECT TILE
Arizona Tile
arizonatile.com

