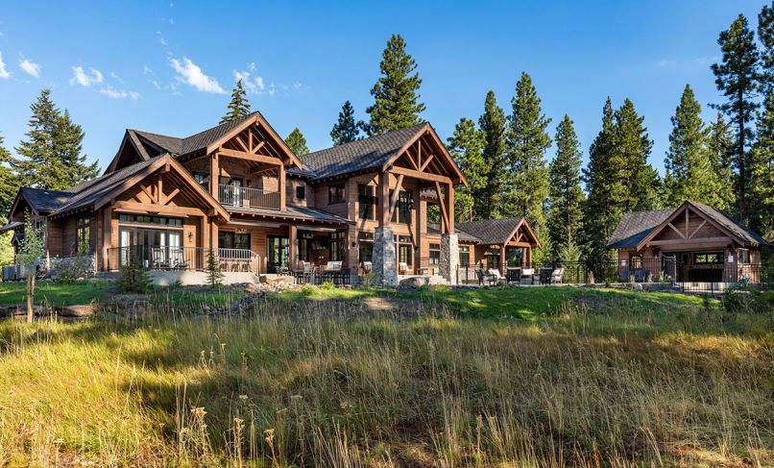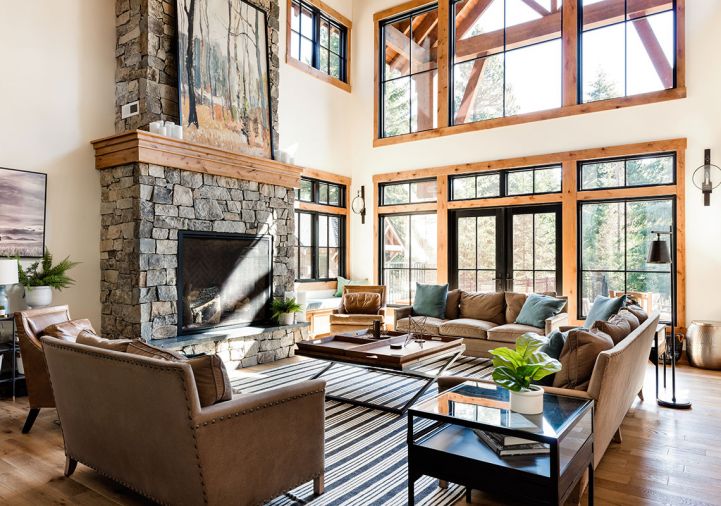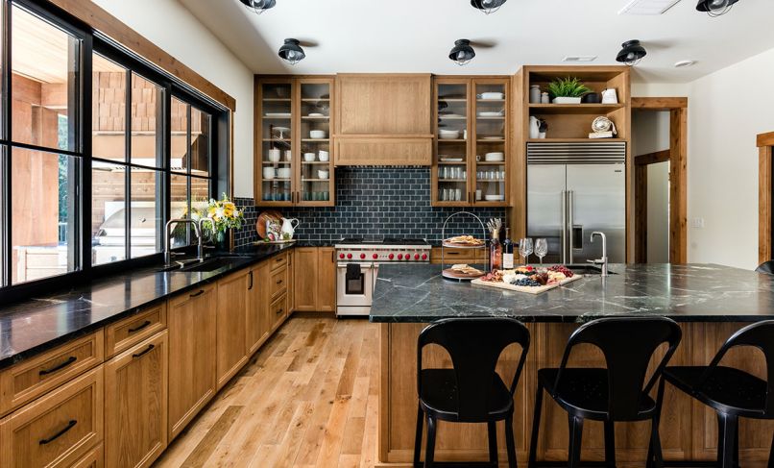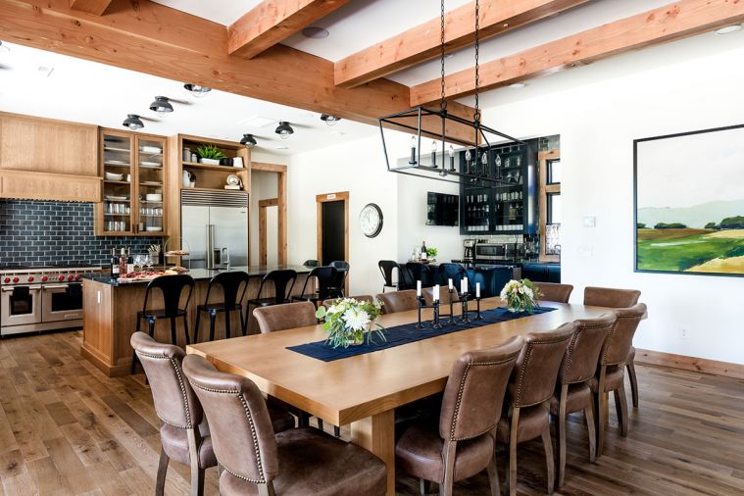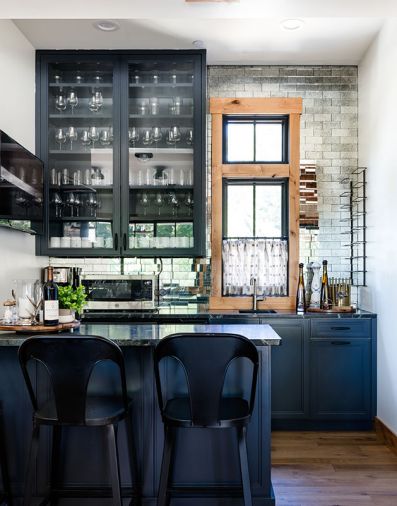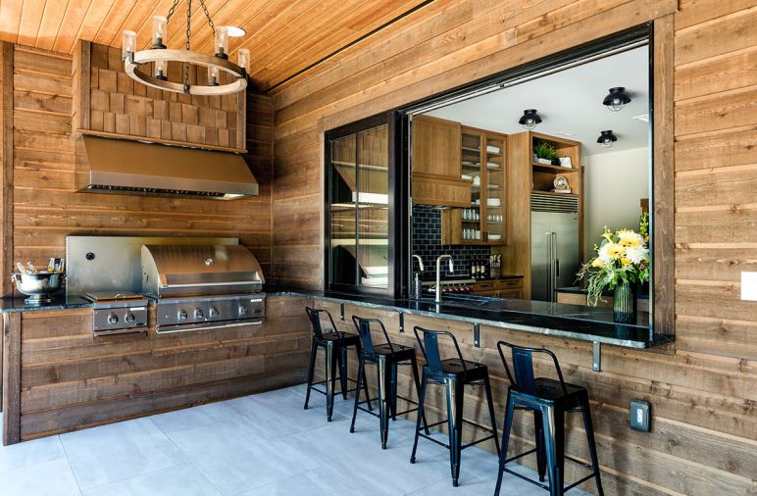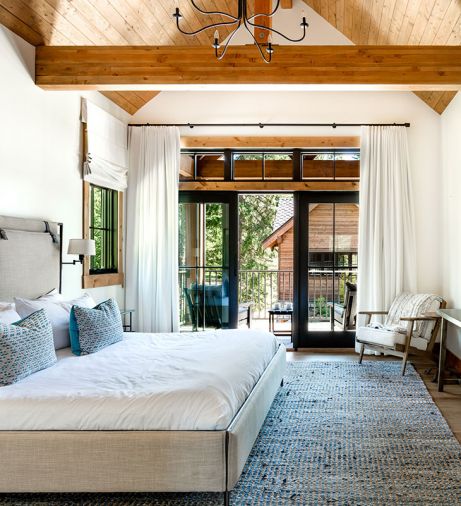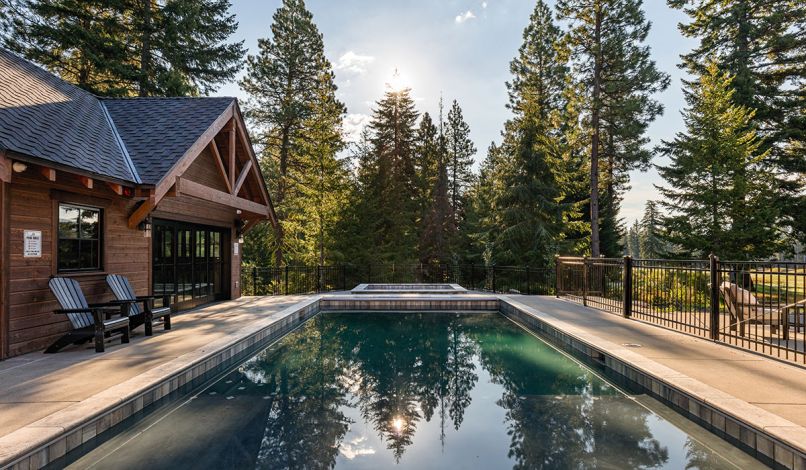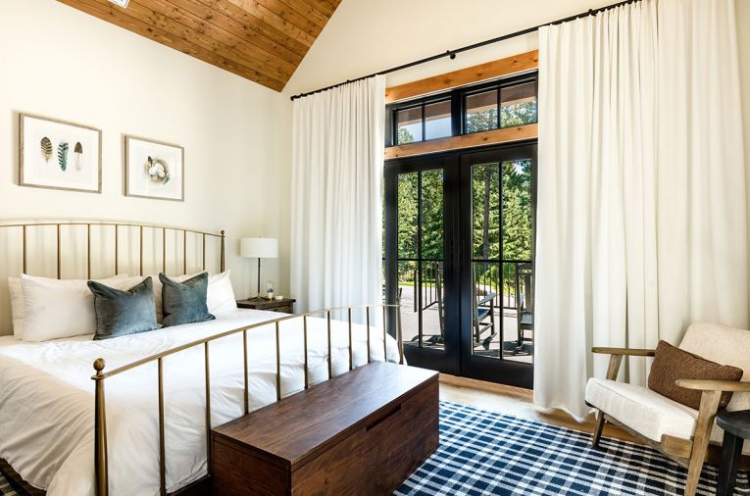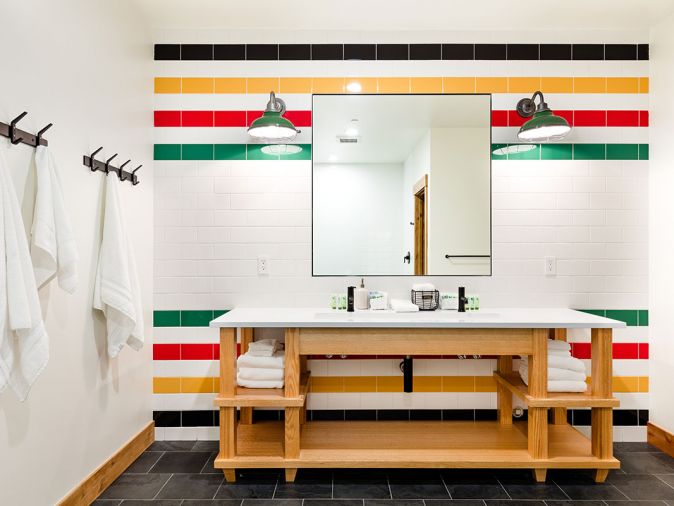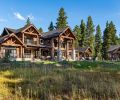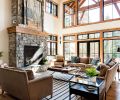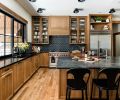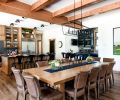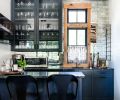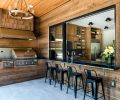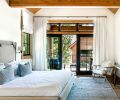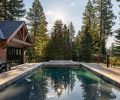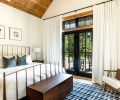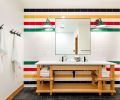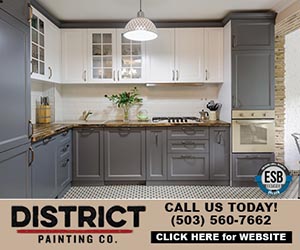Not all vacation rentals are created equal.Perhaps the kitchen is poorly stocked, or the towels are obvious hand-me-downs. Maybe there isn’t enough room for everyone in the family, so someone draws the short straw and has to sleep on the fold-out sofa in the living room. We’re all familiar with such shortcomings, but none of these things were ever going to be a problem at this Suncadia resort home.
Finished in 2018, the project got its start when four couples who work at a high-profile law firm in Seattle came together to create a large-scale, “resort within the resort,” that could fit upwards of 30 people under one roof, kids included. “This size house is in really high demand in Suncadia,” says interior designer Stacy Becker, and the goal of the owners was “for it to be very comfortable, cozy, and livable for a family, but also to accommodate family reunions and corporate retreats.”
Suncadia is a resort community that covers 6,300 acres in the Cascade Mountains between Roslyn and Cle Elum. It has 40-plus miles of hiking and biking trails, 36 holes of golf across three courses, and facilities that run the gamut from multiple pools, to an ice-skating rink, to axe throwing, making it a popular destination for year-round recreation. For this project, Becker, who founded White Label Interiors, teamed up with architect Richard Fisher of Richard A. Fisher Architects, who’s designed numerous houses in Suncadia over the years, as well as at other resorts around the Mountain West. The pair began with two large, adjoined lots with views of a small pond and the fifth hole of the Prospector Course, on which to build a comfortable 8,000-square-foot home.
For the exterior, Fisher drew inspiration from the tradition of lodge architecture in Pacific Northwest National Parks. Think materials that look at home in a mountain forest, like exposed timbers and masonry using regional stone. “It’s that marriage of timber, stone, metal, and the environment,” says Fisher. With such a large program – including ten bedrooms, eleven bathrooms, two pools and a twenty-person hot tub – the key was to ensure the site wasn’t overwhelmed by the house. “The trick here is to make the building look smaller than it actually is,” says Fisher, pointing to the stepped gabled roofs and how the materials meld smoothly with the surroundings. “You are making a statement in the middle of nature. So, it’s good that you respect that.”
At the exterior entrance, Fisher designed a porte cochere, where visitors can unload under cover from the elements. All of the parking was then tucked in an underground garage, with several stalls and two spots for motorcycles. “It’s all very secure. If it snows, they don’t have to worry about it,” says Fisher, noting that this way, there aren’t a cluster of cars crowding the property and neighborhood when larger gatherings commence.
Regarding the interiors, the approach was “Suncadia 2.0,” says Becker, who’s been visiting the area for fifteen years and loves the rustic luxe lifestyle there. The goal for this house was to refine that rusticity with modern elements, in everything from the paint colors to the countertops and textiles. “It was really ultimately about lightening the space while still maintaining that mountain lodge aesthetic,” says Becker.
Inside the entry, Fisher defined the great room with a massive stone hearth that sweeps to the vaulted ceilings lined with wood, and a wall of crisp black-framed windows captures the views outside. The living room flows easily into the adjacent dining room and kitchen, as well as the exterior patios via double doors. This makes for a sizeable area where everyone can gather easily, while still weaving in spots to get away, like the upper loft for the kids, a window seat by the fire, and protected outdoor terraces nestled into the building.
In the dining room and kitchen, lower ceilings foster cozy vibes. Heavy timbers frame the dining room perimeter and line the ceiling there. In the kitchen, a rich dark tile from Walker Zanger covers the backsplash, with a gorgeous soapstone slab sitting atop the custom rift white oak cabinetry. The room is party ready, thanks to two Miele dishwashers, a Wolf double-oven gas range, and Sub-Zero refrigerator/freezer, with an additional full-sized refrigerator in the walk-in pantry, as well as a pass-through window that provides access to the grill station. A nearby bar, with its own seating and serving counter keeps mixologists out of the way of the cooks.
In order to strike just the right balance between refinement and rusticism, Becker started with the ideal white paint on the walls, specifically “Swiss Coffee” by Benjamin Moore. “Keeping everything a nice warm white gave us the perfect background to layer in the wood and the stone,” says Becker, noting that the unified palette enabled the design team to “go a little bit more bold in other areas.” Case in point: the antiqued mirror tile and inky blue cabinets in the bar alcove. “Because we kept the kitchen so consistent, that meant that we had plenty of liberty to play in the adjacent bar area,” says Becker.
When it came to the bedrooms, having eight suites ensures comfort for multiple couples, and that there isn’t a short straw to draw here: under Becker’s direction, no suite feels the exact same, yet they all complement each other, with overlapping colors and furniture pieces, like the Four Hands chair from J Garner Home. The kids get to hole up in a six-bed bunk room with shared bath, the latter in which Becker, fittingly for this project, referenced the design motif of a traditional Glacier Bay blanket. “It’s lighthearted. It’s very regionally specific,” says Becker. “I showed it to the client, and they were like, ‘Awesome.’”
Custom design detailing and top-notch craftsmanship from retired contractor Chad Stevens and the sub-contractors ensured that the large scale of the project never feels unwieldy to visitors. “When you’re dealing with a house of this size, it’s so important to find those little details and create spots where you can linger and admire the craft,” says Becker. “The craft and customization really does help the large home feel a little bit more intimate, human scale, and high quality.”
The cherry on top is the outdoor spaces, which were equally addressed with a high level of detail, including heated pathways to the two pools – one for adult swimmers and one for kids – two firepits, the 20-person hot tub, and a pool house that hosts the tenth bedroom, a bathroom, and bar set-up.
“I think it’s a balance,” says Fisher, noting all of the contributors to the project, from himself and Becker, to the contractor, timber carvers, stone masons, and landscape designer. “It all starts with the clients, and then there’s a poetry in how everybody comes together.”
PROJECT SOURCES
ARCHITECT
Richard A. Fisher Architects
richardafisher.com
INTERIOR DESIGN
White Label Interiors
whitelabelinteriors.com
LANDSCAPE ARCHITECT
SHD Landscape Architecture
shd-la.com
SELECT FURNISHINGS
J Garner Home
jgarnerhome.com
Seattle Design Center
seattledesigncenter.com
SELECT MASONRY
Mutual Materials
mutualmaterials.com

