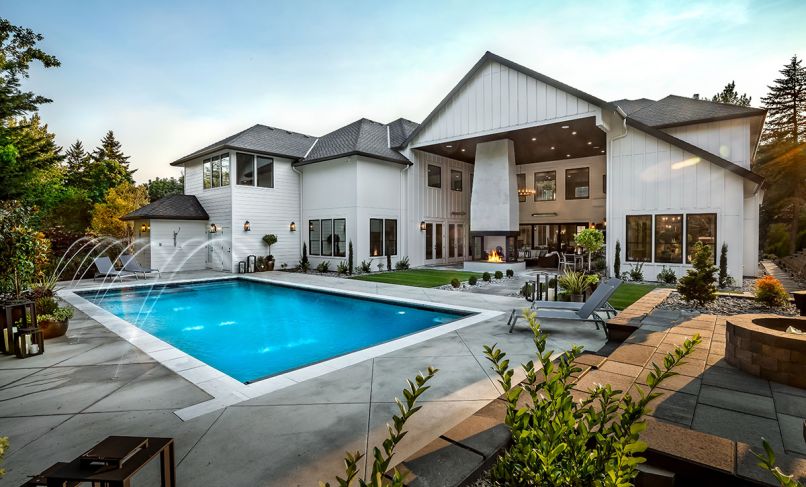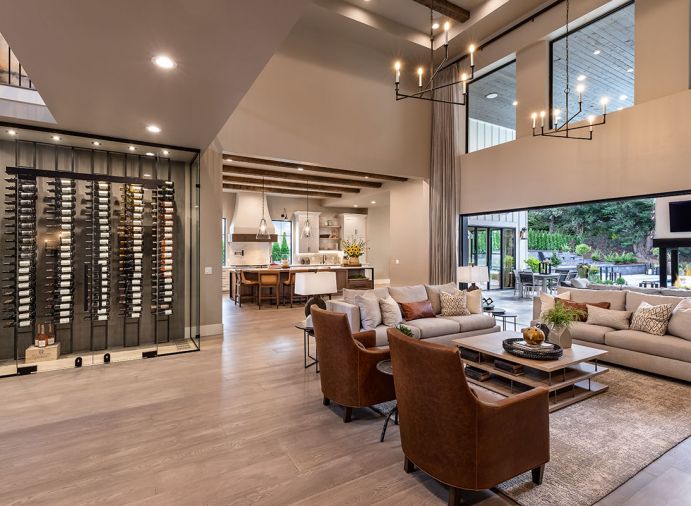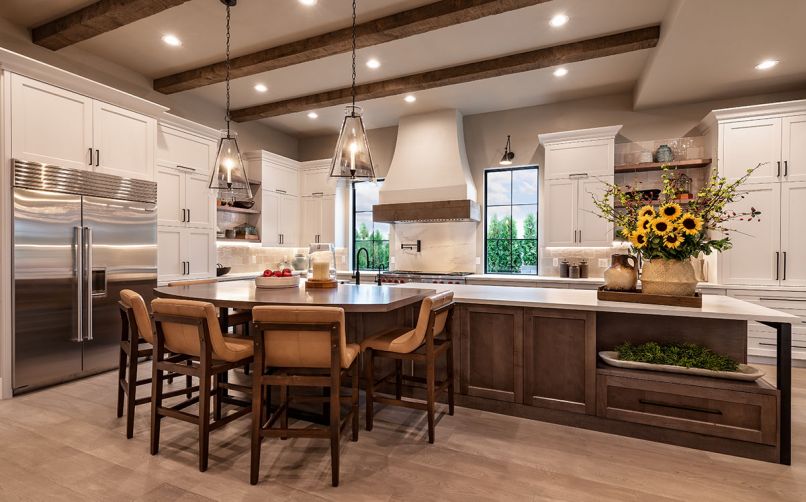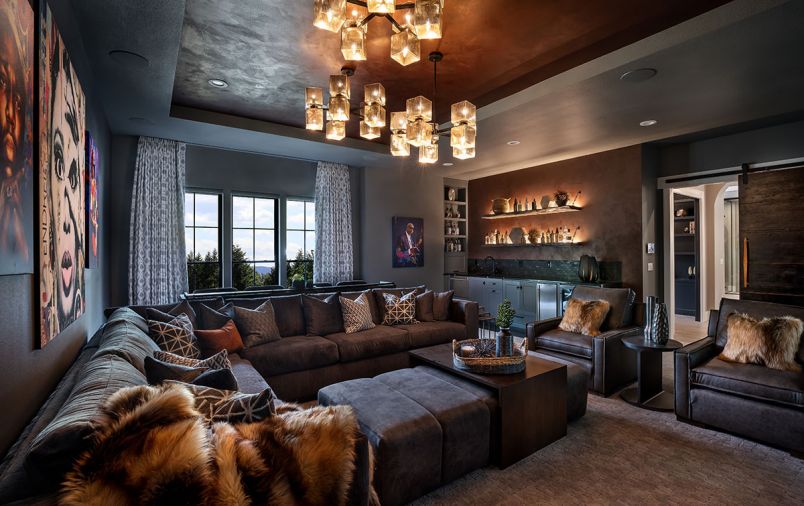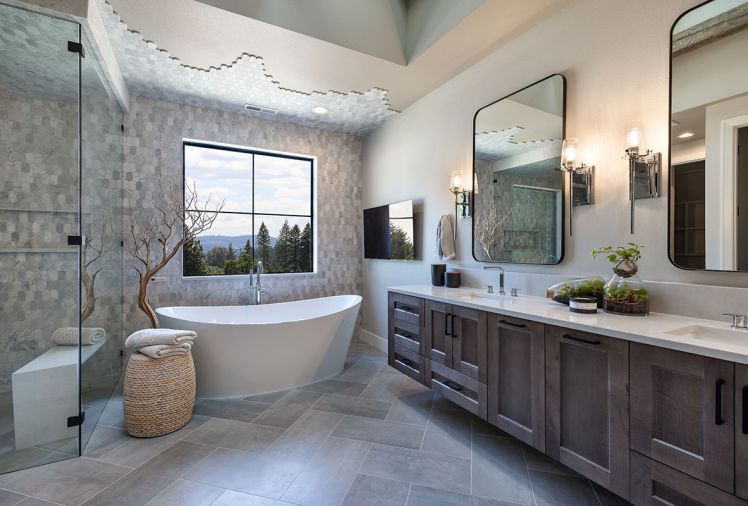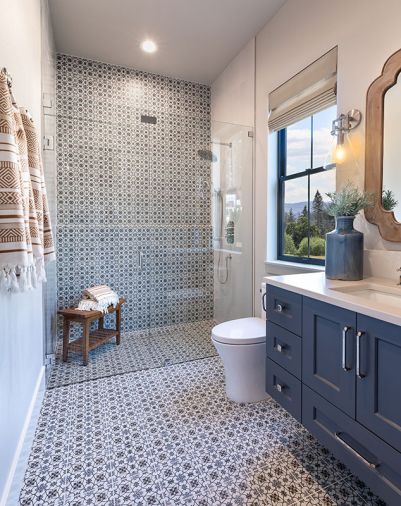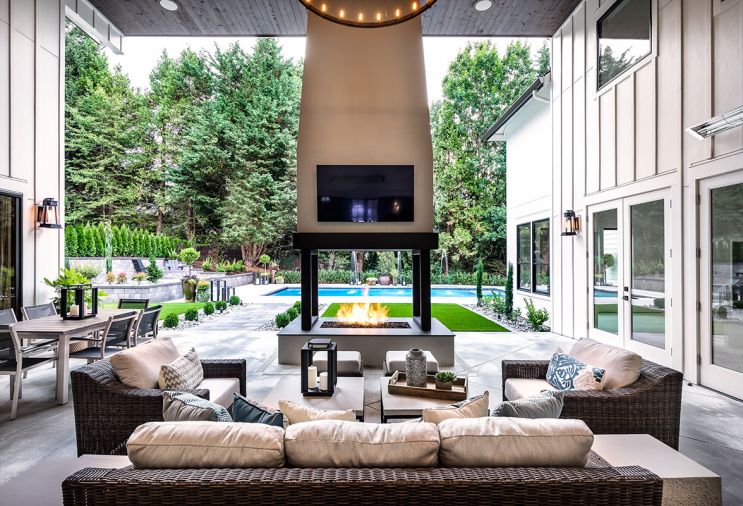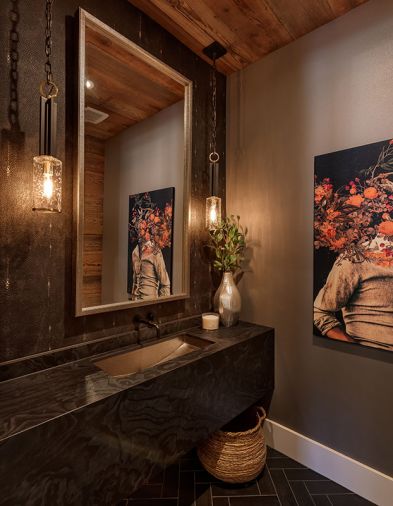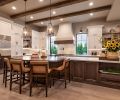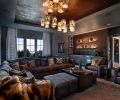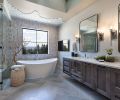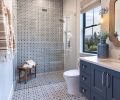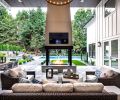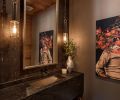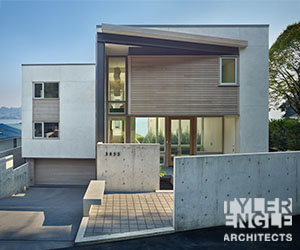Designer Wendy O’Brien of Wendy O’Brien Interior Planning & Design is no stranger to creating swoon-worthy homes, including showstoppers for the yearly Northwest Natural Street of Dreams. Her work with homebuilder Bill Krasnogorov of Red Hills Construction often sweeps the show’s awards. The team’s forte at building large-scale houses that still feel warm and welcoming is a cut above when building for a specific homeowner.
Their winning home from last year’s Street of Dreams is no exception. “It was a rewarding opportunity to work directly with this special family,” said O’Brien. “They are salt-of-the-earth people who wished to build a family home focused on entertaining. A place where guests always feel welcomed with good food, good wine, and good company.”
The homeowners have deep ties to Portland and a large extended family of all ages. As restauranters of a beloved neighborhood Italian bistro and pizzeria, their passion for all-things Italy became the design cornerstone O’Brien explored throughout the home.
“We incorporate the feel of a Tuscan country estate with design elements, textures, and architectural features throughout the home, but not in a way that becomes derivative,” said O’Brien. “I blended the Italianate features with more transitional elements evoking a vintage modern farmhouse - always achieving a balance of curved and linear lines to avoid any effect of being too cold or contemporary.”
The homeowners entrusted O’Brien to bring all their priorities together, including style, livability and function, the ultimate guest experience, and comfort. The goal was to feel like they were on vacation every day.
The kitchen and great room encapsulate O’Brien’s expertise in executing every objective. She anchored the soaring 20-foot ceilings through the creative use of arched openings, rustic beams, and organic textures, evoking the warm Tuscan aesthetic. Soft caramel, grey, and silver veined counters in Dekton by Cosentino are set off with custom black metal accents on the island and bar dining. The open shelves, farmhouse sink, and ceramic tile backsplash add a touch of vintage farmhouse.
Juxtaposing these homey features with state-of-the-art appliances and a striking custom wine cellar creates an ideal environment for the consummate home chef and entertainer.
Notable features include a curved seating area off the island to encourage lingering and conversation, an island flush with modern conveniences, including warming and cooling drawers, and professional-level Wolf appliances like the 60-inch range from Standard TV & Appliance. Marvin’s cutting-edge 17-foot pocket door system allows an immersive indoor-outdoor experience.
The custom range hood in the kitchen and the ingenious open-framed exterior fireplace visible from the living area are pure Tuscan countryside. “We used a traditional Italian limestone plaster for the hood,” O’Brien said. “While outside, we achieve the same style, using concrete to better weather the elements.” The open-framed design of the outdoor fireplace was conceived to make a statement in the large-scale outdoor living space while also considering the safety of young guests at the pool in the foreground. Adults can enjoy the amenities of the outdoor lounge with a sightline to children at play.
The main floor also features a fully appointed guest suite with universal design features in anticipation of providing accessibility to guests of all ages and abilities for extended periods. Visitors enjoy the experience of staying at a sophisticated Mediterranean-tinged spa resort. The guest bath features traditional Italian tile from Z-Tile, natural wood accents, and seaside blues. “Z-Tile is a local, women-owned company which was important for the homeowner,” said O’Brien. “We used many local, women-owned vendors including the custom ironwork, specialty plaster finishes, and glass shower enclosures from DT glass. The majority of the furnishings were designed in collaboration with Portland Furniture.”
The active homeowners are passionate about fitness and wellness, music, art, and sports. They can avail themselves of a fully equipped exercise room, a half basketball court featuring NBA hardwood flooring, and an enviable main bathroom equivalent to the most appointed spa.
The theater room boasts an oversized screen, custom wet bar, and plush furnishings and finishes in rich tones and metallics, showing off O’Brien’s luxe, edgier design style.
“This family was very passionate about this home throughout the build process – that made it fun for me. We had a great working relationship with them,” O’Brien said. “They were open to ideas and allowed me to have creative control to bring their vision to life.”
“Wendy is more than just a designer,” said Krasnogorov. “I value Wendy’s professionalism, opinion, and experience. Her ability to listen to the client and connect at their level, uncovering what’s important to them quickly and nailing the first time, is what really sets her apart.”
PROJECT SOURCES
CONTRACTOR & ARCHITECT
Red Hills Construction
redhillsconstruction.com
INTERIOR DESIGN
Wendy O’Brien Interior Planning & Design
wendyobrien.com
APPLIANCES
Standard TV & Appliance
standardtvandappliance.com

