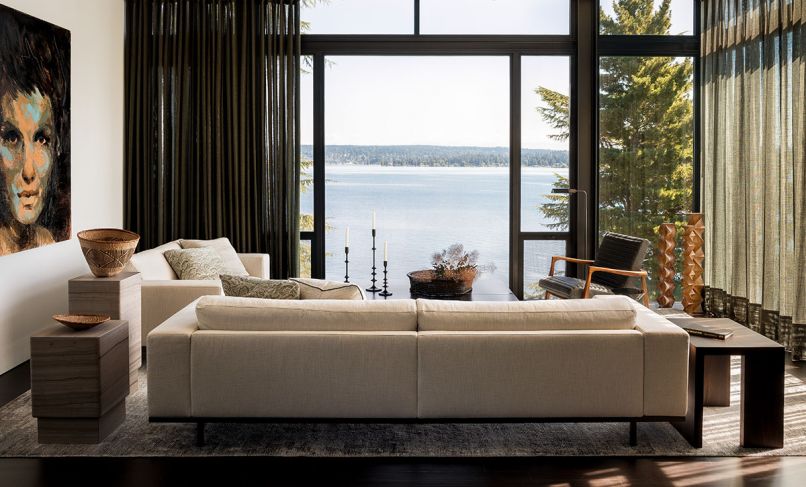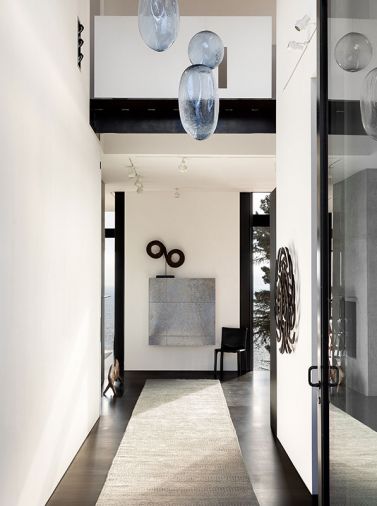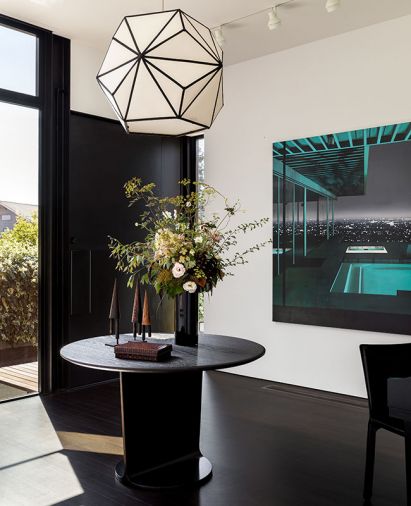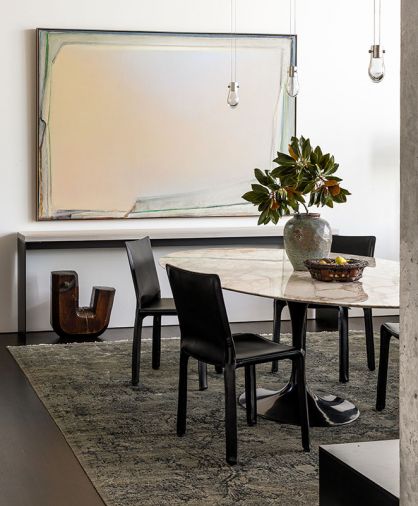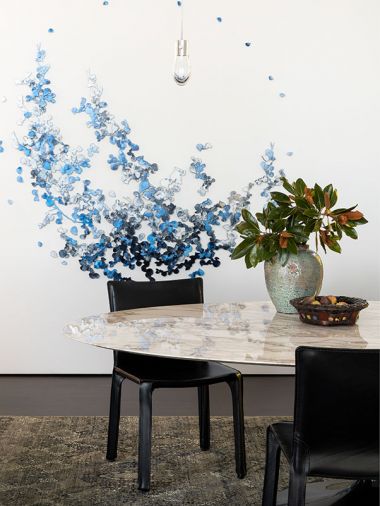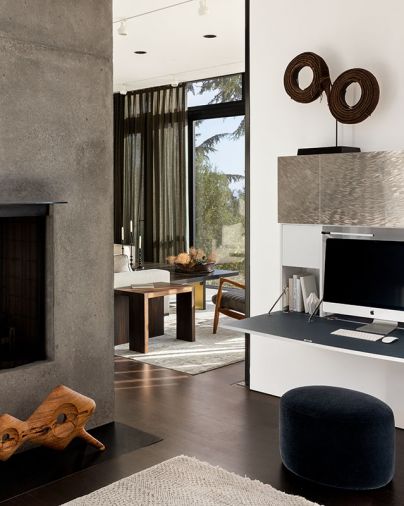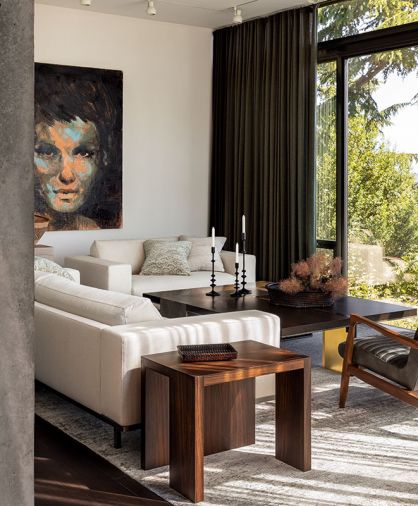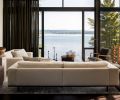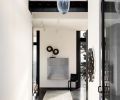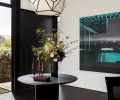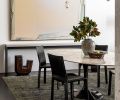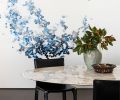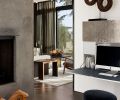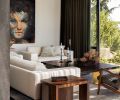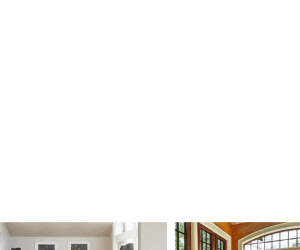When the newest owners of this Seattle home, a couple, walked inside for the first time, they knew what to expect. After all, the home had been designed by renowned architect Tom Kundig of the local firm Olson Kundig, and the couple were very familiar with Kundig’s work, from the cabins in remote places, to stunning modern abodes like this one in more local settings. In fact, when looking for a new home, a Tom Kundig design with Lake Washington views was at the top of their wishlist, even knowing it was a slim possibility: “There aren’t that many in Seattle,” says the owner.
But in 2018, their realtor found exactly that. The couple could barely contain their excitement. “I was trying not to react with the selling agent there,” says the owner. “Every room I walked through just felt right to me.” Built in 2009, Kundig originally designed the home for two leaders in the art community with an extensive personal collection, who wanted a gallery-like feel to the interior, yet also needed the ease of a full-time residence.
To that end, Kundig combined expansive white walls with rich dark wood floors and large steel-framed windows that capture the views of Lake Washington. The couple immediately liked “the juxtaposition of modern clean lines against all of this nature,” as well as the natural light pouring inside, which was so different from their previous 1909 Capitol Hill home.
But upon move in, they realized that their existing furniture didn’t quite fit. “We were going for a complete opposite feel from the old traditional home that we had on Capitol Hill, and the scale was wrong,” says the owner. On a friend’s recommendation, they reached out to interior designer Charlie Hellstern to outfit the main floor.
During their first phone call, Hellstern realized she was already very familiar with the home, as the designer had been at Olson Kundig for the first decade of her career, when the home was originally built. “I worked with Tom and know his sensibilities, so I was excited to help bring in furnishings that felt more in proportion to the large scale of the rooms,” says Hellstern.
For the living room, Hellstern placed two Piet Boon sofas, their low-lying, linear forms balancing the high ceilings and keeping sightlines to the water clear, alongside two Piet Boon marble side tables. A light-toned, hand-knotted bamboo and wool rug complements the dark hue of the floor. In the dining room, Hellstern positioned “simple and classic” velvet Cassina Cab chairs around the elegant curving lines of an existing Eero Saarinen Tulip Table.
Next came an all-new art collection, since the home had been originally designed for displaying art, down to making the front door wide enough for bringing in larger pieces. The couple started off with a painting that caught their eye at the Seattle Art Fair. The owner called Hellstern on the spot to get the designer’s opinion: “Charlie instills confidence in the process and I trust her judgment completely,” says the owner. “It was just a complete pleasure to work with her and her team.”
Throughout the project, Hellstern guided the couple in their ensuing art choices. “We had lots of conversations. I start by sharing my own passions with art. I have drawn since I was a really little kid and always loved art,” says Hellstern, who routinely sent the couple favorite exhibits and artists, both local and international. “It was fun to talk about,” adds Hellstern.
When the couple gravitated towards an artist, they would choose something that spoke to them, with Hellstern making sure pieces fit the overall scale of the home, as well as the individual room schemes. “We helped them in keeping with Tom’s proportions of the house, and really honoring what was right for each wall,” says Hellstern.
Now, there’s suspended glass sculptures by Ann Gardner hanging in the double-height hallway that connects the entry and kitchen. “We used that space volumetrically to work with Ann on the commission of her glass ‘Bubbles’ and that helped us fill that space,” says Hellstern. In the dining room, a three-dimensional ceramic installation by Katy Stone reflects the movement of the lake outside, while a soothing abstract painting by Michael Dailey doesn’t steal the focus from “My Girlfriend Ophelia,” a striking portrait nearby in the living room. Wood sculptures from local sculptor Aleph Geddis add further dimensionality.
The art extends to several furnishings Hellstern chose as well, from the lantern composed of die-cut linen by Erich Ginder that’s hanging over the entry table, to the custom coffee table by Luma Design Studio in the living room, and a custom side table designed by Hellstern. When the owner inquired about locating a desk at the end of a long hallway, Hellstern worked closely with local artisan Jonathan Paul Fine Woodworking to fashion a wall-mounted desk from an aluminum bas relief by Texas artist Eric Breish. “[Breish] sculpts on metal, so he creates texture and movement in aluminum that allows for a shimmering effect as you walk around it,” says Hellstern. Now, the owner can work from an optimal spot in the house, then close up the desk and keep things stowed out of sight in the off-hours.
Since the project wrapped last year, the couple has been relishing the views outside, from the eagles that nest in the nearby trees and create a treehouse feel, to the lake vista. Then there’s the indoor views to their treasured art collection, which still inspires connection between clients and designer. Although the project is complete, says Hellstern: “We continue to talk about art.”
PROJECT SOURCES
INTERIOR DESIGN
Charlie Hellstern Interior Design
charliehellstern.com
ARCHITECT
Olson Kundig
olsonkundig.com

