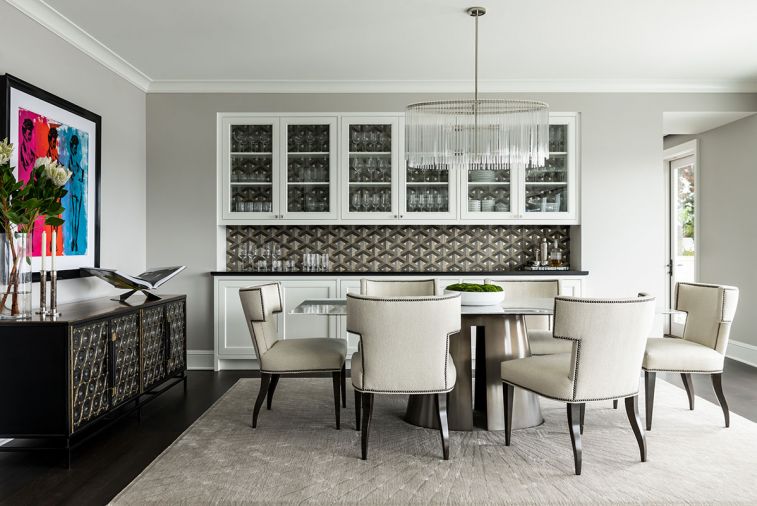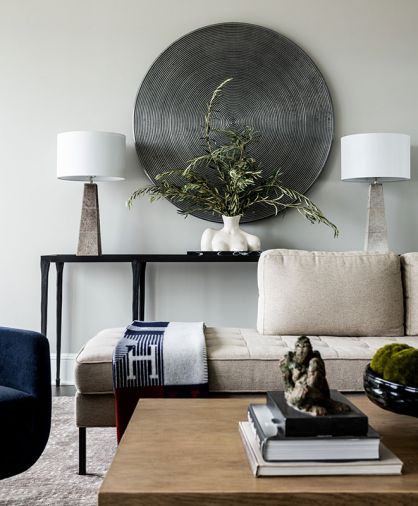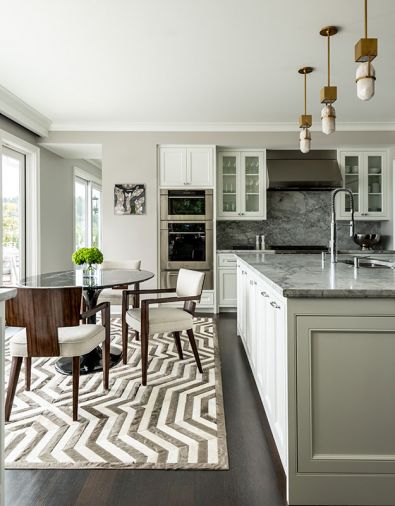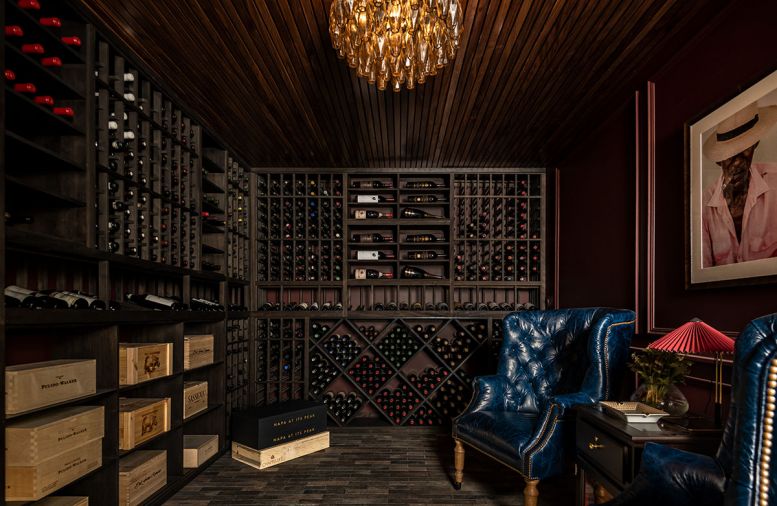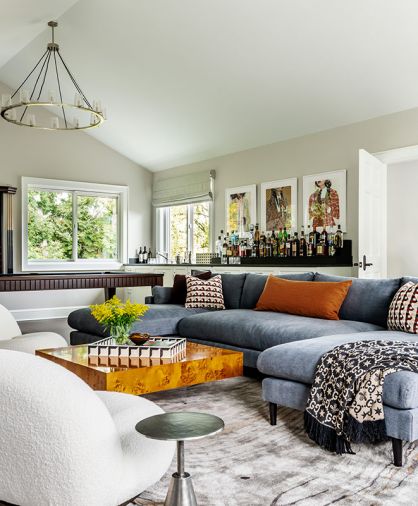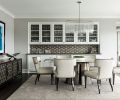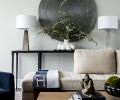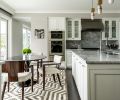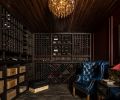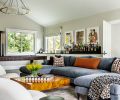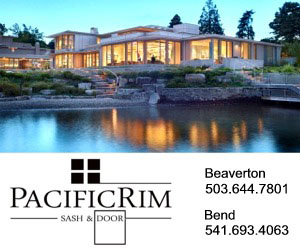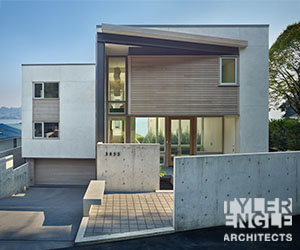Known for their wide range of styles and aesthetics, NB Design Group partners, Whitney Maehara and James Fung, seemed to be the right fit for the new owners of this waterfront home to bring the couple’s very specific vision to life.
“They wanted something playful and fun with a little bit more glamour than found in most Pacific Northwest homes,” says Maehara, “with high contrast in the finishes and colors, yet still defined by a sense of humor.”
Although little of the home’s architecture was changed, Maehara and Fung brought on Schultz Miller, with whom they had often worked with success, to undertake the complex geometry involved in replacing a window in the living room with a large, curved sliding door. “It speaks to our history,” says Maehara, “and our trust that they know what they’re doing to work out the details on site.”
The fact the young family with two children had no plans to bring over any of the furnishings from their former home gave Fung and Maehara a clean slate from which to work with endless possibilities. One of the givens, however, was orienting the design toward the stunning view on the one hand and existing elements such as the living room fireplace on the other. “We wanted to make the space intimate and useable,” says Fung, “so we chose two chaises that open toward the water yet embrace the fireplace. Two swivel chairs softened by angular curves create a space that’s visually interesting and versatile.”
In the adjoining dining room, the Hollywood Regency aesthetic is evident in the unique Powell and Bonnell dining table that features a sculptural metal base and thin marble slab top. The cut of the Kravet dining chair backs opens the view to the striking base, notes Maehara. Even the existing casework was glammed up with the addition of wood veneered wallpaper inside and out.
As part of the design process, Maehara and Fung like to present several pieces at once to give the homeowners a feel for an entire space. In the kitchen, where the existing cabinetry, appliances, backsplash, countertop, and hardware remained intact, the designers contrasted the all-white cabinetry with a high-pitched rug with graphic patterns reminiscent of an Art Deco feel.
A former workout room was fully transformed into a sleek wine room resplendent in dark, moodier rustic layered elements that include a pair of blue leather wingback chairs flanking a cigar-filled humidor for a cozy man cave experience. Schultz Miller gutted the room, isolating the space completely from adjacent rooms, adding spray-foam insulation on the walls and ceiling. A vapor barrier was installed with a dedicated ventilation system that makes cigar smoking viable.
A playroom located above the garage is tailored to both young and old alike. A billiard table and wet bar cater to the adults, while the children can play games, watch sports shows or host birthday parties in the same space, while sleepovers are easily accommodated in the nearby kid-friendly bunkroom with dual bunk beds.
“We appreciate working with clients who are willing to take risks, letting our firm take on the interior design role wholeheartedly to envision their home,” say Maehara and Fung. “There was such a nice, trusting openness between us and our clients that there was never anything we couldn’t present to them,” adds Fung.
PROJECT SOURCES
CONTRACTOR
Schultz Miller
schultzmiller.com
INTERIOR DESIGN
NB Design Group
nbdesigngroup.net
SELECT FURNISHINGS
The Dixon Group
thedixongroup.net
Seattle Design Center
seattledesigncenter.com
Shoptalk - NB Design Group
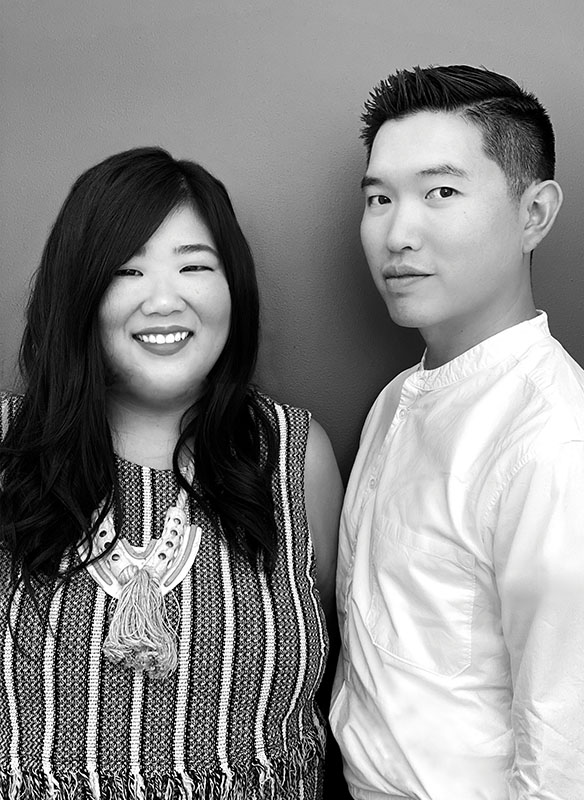
Whitney Maehara & James Fung, Principals | NB Design Group
As you both completed degrees in Architecture, what was the “lightbulb” moment when you realized you wanted to pursue interior design?
It was pretty early on in each of our respective Architecture programs (James at University of Washington, and Whitney at Boston Architectural College) when we realized that we were yearning for design that was more personal and less restricted. For both of us this led us quickly into residential interiors where we were interacting face to face with the end user/client and where our design was translating directly to how they lived.
Favorite part of the design process?
The start of projects is exciting because the possibilities seem endless. Brainstorming with each other and understanding what each of our initial takes on a project is always fun and surprising, even after so many years of business together.
Do you have an inspiration board, and can you tell us what is inspiring you now?
We have built a design business that brings in a lot of varied clients and projects, so there is never a lack of inspiration. This allows us to put on different hats and engulf ourselves in different aesthetics and styles that keeps our day to day interesting and pushes us to continuously learn and practice new skills and ideas.
Has creativity always come naturally to you?
Yes. While neither of us grew up in the “design world” or in families that would have ever hired interior designers themselves, both of us have always understood how important place and home is for everyone, and the role that design plays in that.
Coming from a more technical educational background in architecture, we both came to find that were looking for something more creative and hands on. Interior design seemed to bridge that gap and create a platform for us to explore our creativity in a more tangible and worthwhile way.
How has coming from East Coast cities and returning to Seattle influenced your design style?
It has brought both of us a much more diverse idea of what design can and should be. More importantly, it has allowed us to quickly switch between styles for every project and not feel constrained by a regional aesthetic.
Outside of design what interests you?
Being able to experience the talents of other creatives outside our own design industry. This could range from music, theater and the performing arts, to amazing food and cocktails from talented chefs and mixologists.
What’s next?
To continue creating spaces that give our clients a firm sense of place and home while challenging ourselves to make sure that the industry is more diverse, thoughtful, and purposeful than when we started in it.
Favorite city to visit for inspiration?
WM: New York City
JF: Mexico City
Prized possession?
WM: A leather trunk that my great grandparent’s brought with them from Japan when they immigrated to the United States.
JF: A painting from local artist Joe Park. He and his family have been incredibly supportive of me and my career since I was in college so to be able to now have one of his pieces hanging in my home is very special.
Favorite way to spend a weekend in the PNW?
WM & JF: Definitely NOT hiking…
What is your dream project?
WM: I still want to work on a boutique hotel.
JF: It would be fun to collaborate on a set design for a theater or some other live performance.

