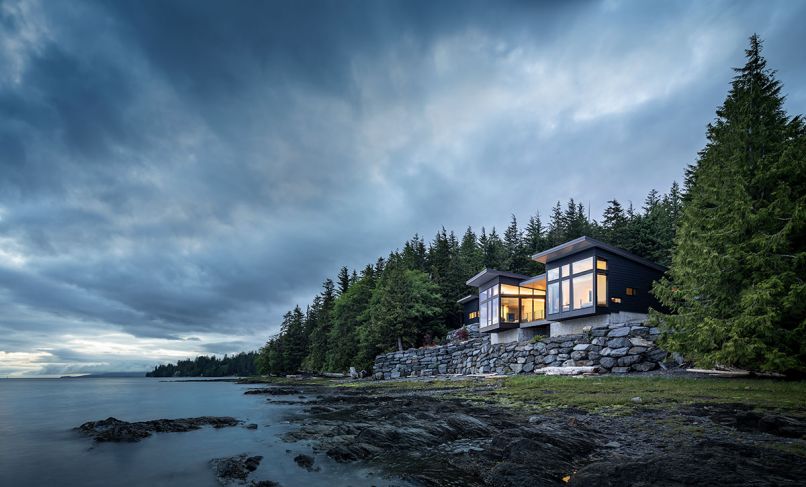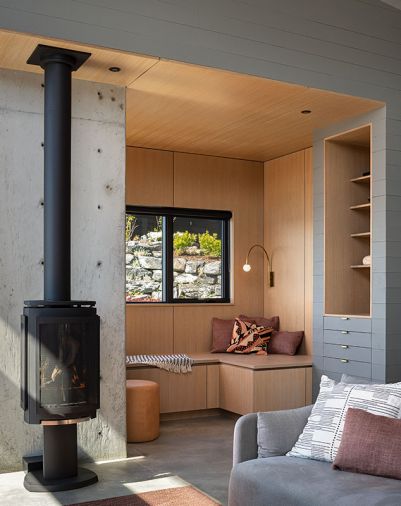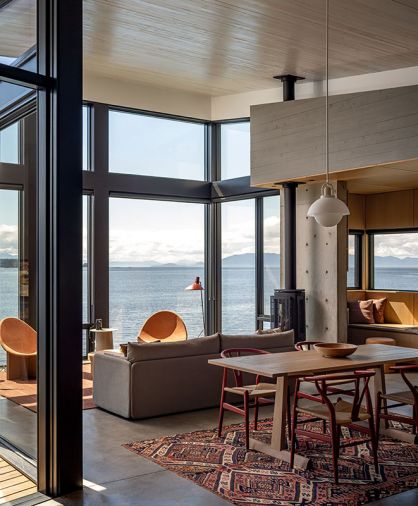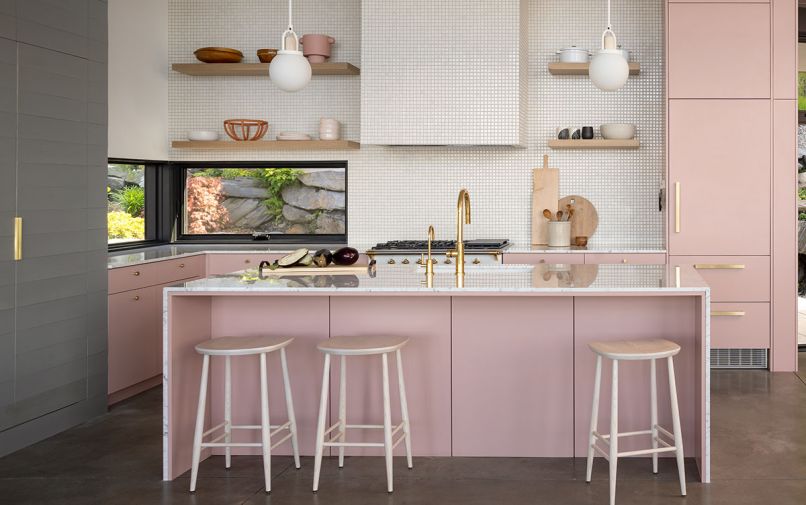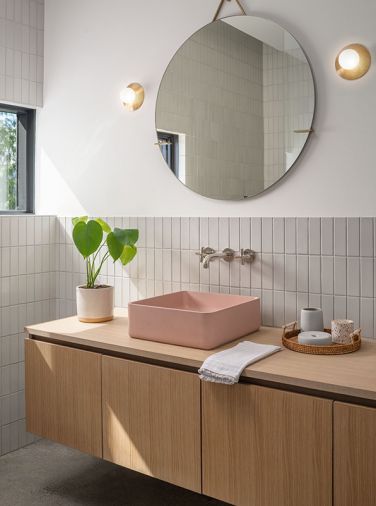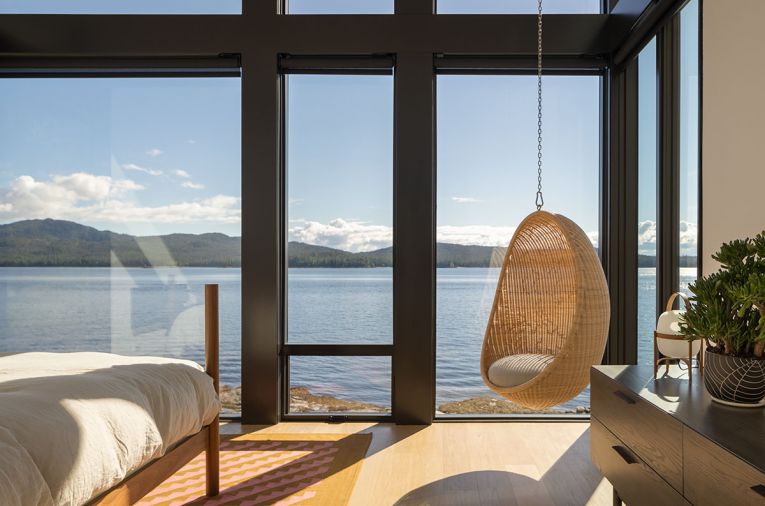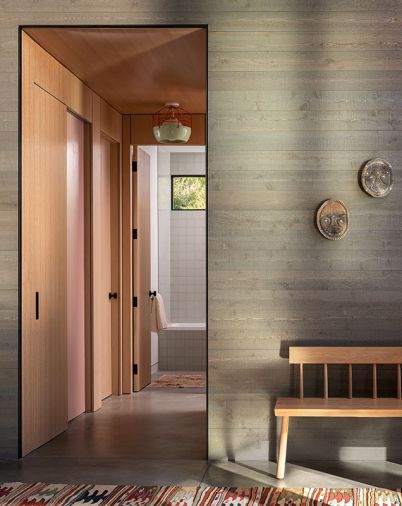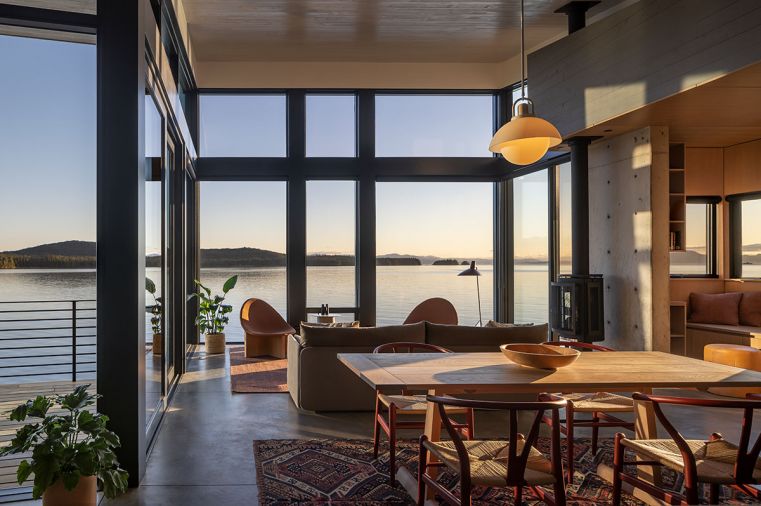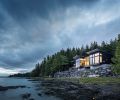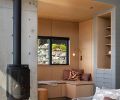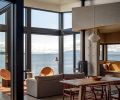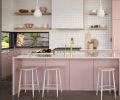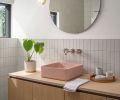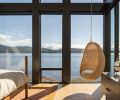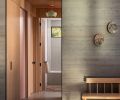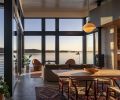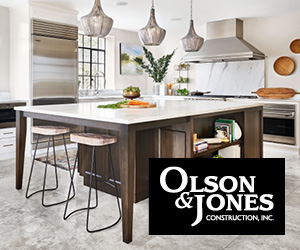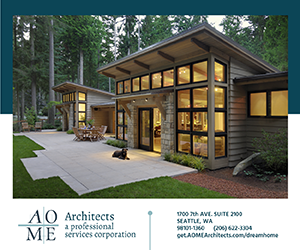In 2002, after working as a general dentist for over a decade in Seattle, Kristi Linsenmayer was ready for a change. She gathered together a pile of magazines and posterboard, some glue and scissors, and made a vision board. “I was thinking, ‘Do I go back to school? What do I want my life to look like?’” says Linsenmayer. Following the exercise, she completed a Master’s in Public Health, as well as a Master’s in Dentistry and residency program in pediatric dentistry. That led her to travelling to Southeast Alaska, and building a dental practice in Ketchikan, to which she commutes regularly between it and her business in Seattle.
Fifteen years later, another image from her vision board came into play, that of a “perfect little house with an amazing view,” says Linsenmayer, that she’d clipped from a magazine. “I always had it in my mind.” In 2016, Linsenmayer was driving to work in Ketchikan one day, when she saw a sign by the side of the road advertising land for sale. The parcel was under an acre, fronted the water, and already had a flat area with a rock retaining wall ready for a potential house. “I went and looked and thought, ‘This is it,’” says Linsenmayer. “I found the spot that I’d had in my mind forever.”
In short order, she connected with the founding partner, Geoff Prentiss, of the Seattle firm Prentiss + Balance + Wickline. Prentiss cautioned her as she entered the design process: “He told me I could have one trick, one crazy idea,” says Linsenmayer. For her, that would become cantilevering the house over the edge of the site, to get as close to the water as possible. “I wanted to hear the splash,” she says.
Architects Dan Wickline and Brian Watzin, a Principal and Associate respectively at Prentiss + Balance + Wickline, were on board. “We really wanted to push the building forward,” says Wickline. “So that it pushes up, and out, and even past that wall, to get that real experience all the way up and down the coast.” The home’s two waterside volumes do just that, projecting seven feet over the foundation walls to hover above the beach and waves below.
The home’s two-bed, two bath plan is discreetly separated into public and private areas, with the main living rooms clustered in one volume, and the principal suite occupying the second. Those areas are connected by a covered deck tucked between, which fosters privacy and protects occupants from the elements. “It’s nestled in there,” says Wickline. “Having a place to be outside as much as possible was important.” Both glassed volumes have sloping shed roofs, and a West-facing wall of floor-to-ceiling windows, which wrap the corners for full immersion. The net effect is that, even though the plan was kept to a modest 1640-square-feet, the house seems to open to the broad vista.
For the material palette, the goal was “to keep it as natural as possible,” says Watzin, with key material changes throughout the interior space to shape the experience. To that end, the floors are unstained concrete – with a radiant heating system underneath for comfort – and the walls are clad in Alaska Yellow Cedar, stained dark at the exterior, with a lighter gray wash inside. Then certain nodes, like a reading nook off the main area, and the hallway that denotes the transition from public to private, all have a more refined wall treatment of rift-sawn white oak veneered plywood.
Next, Linsenmayer tapped interior designer Emily Knudsen to create a “Scandinavian cabin interior for this Alaska setting,” says Knudsen, of the Portland-based Complementary Studio. “She really liked a modern Nordic aesthetic as far as material and texture goes,” says Knudsen. “Her other note was about wanting color in the kitchen.” While greens and blues were considered, it wasn’t until Linsenmayer happened upon the perfect shade of pink that she knew what that color would be. “Emily said, ‘You can do whatever you want,’” remembers Linsenmayer. “I said, ‘Good, because I like pink.’”
Now, the custom kitchen cabinetry built by local cabinetmaker Matthew Janowicz is covered in the Benjamin Moore shade ‘Vintage,’ topped with marble counters, and juxtaposed against the gray tones of the concrete and a grid of 1x1 Fireclay ceramic wall tile. Knudsen then applied a spectrum of rose-tinted hues throughout the decor, from the vintage Turkish rug and red Wishbone chairs in the dining room, to blush-colored pillows in the nook, to a pink ceramic sink in the primary bathroom. Minimalist light fixtures from Allied Maker lean further into the Nordic vibe, while items like the Nido Chair by Estudio Persona and a hanging egg chair bring in sculptural hits “to balance the angular forms of the architecture,” says Knudsen.
Since construction finished in 2021, Linsenmayer is enjoying everything her new home has to offer, whether that’s getting some work done at the dining table, or listening to the whales in the water off her shoreline, or cozying up in front of the freestanding stove to take in the sights. “I never want to leave because I love my space. That’s good design,” she says. At some point, Linsenmayer even found the 2002 article with the original inspiration image that she posted to her vision board. “I gave Dan a copy and I said, ‘Oh my gosh, you nailed this,’” says Linsenmayer. “Although, I like my view more.”
PROJECT SOURCES
CONTRACTOR
Marble Construction
ketchikanconstruction.com
ARCHITECT
Prentiss Balance Wickline Architects
pbwarchitects.com
INTERIOR DESIGN
Complementary Studio
KITCHEN COUNTERTOPS
EleMar Oregon
elemaroregon.com
PAINT
Benjamin Moore
benjaminmoore.com

