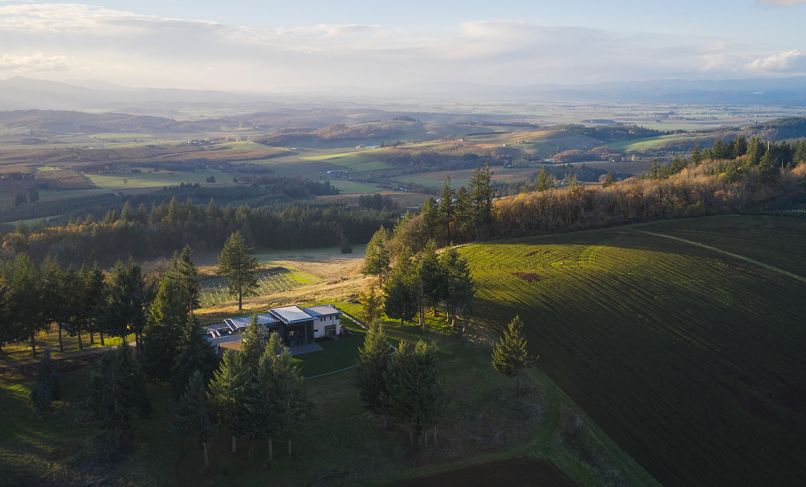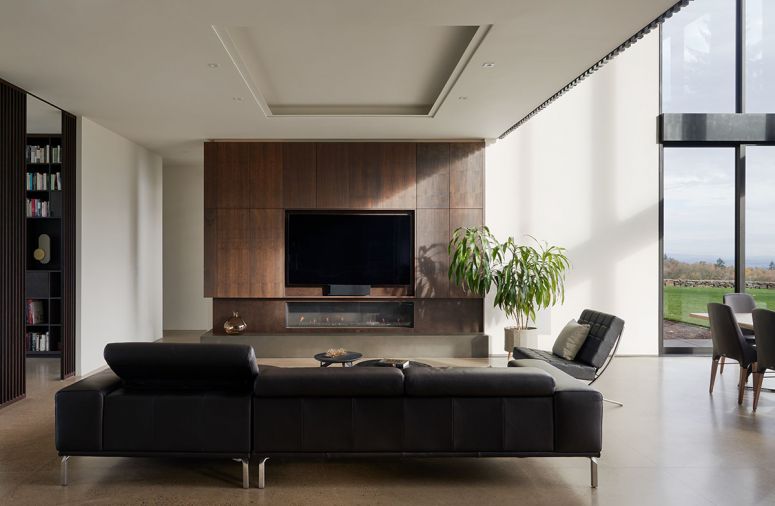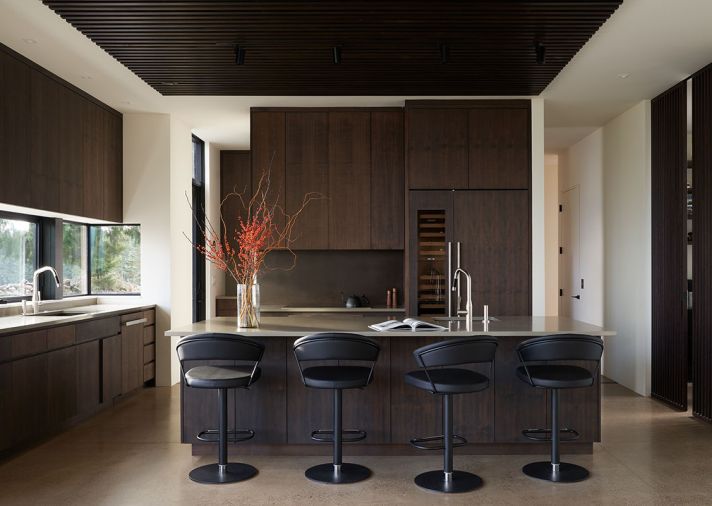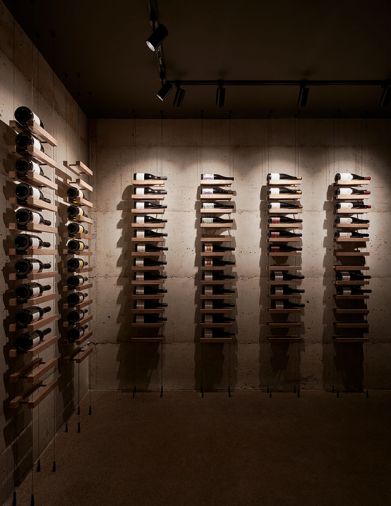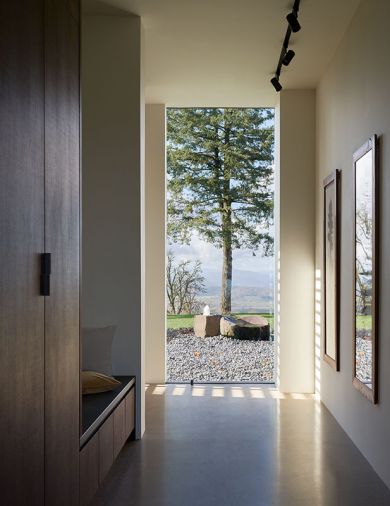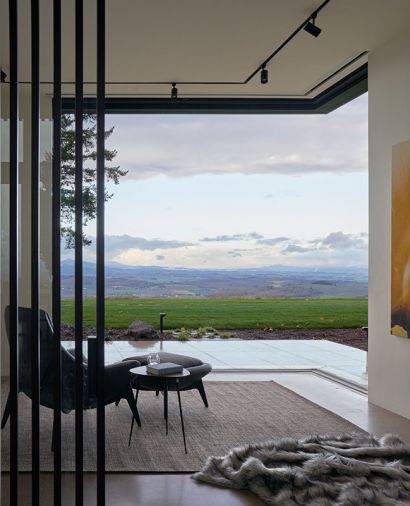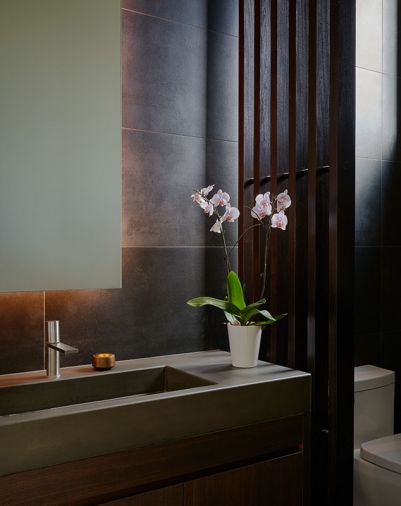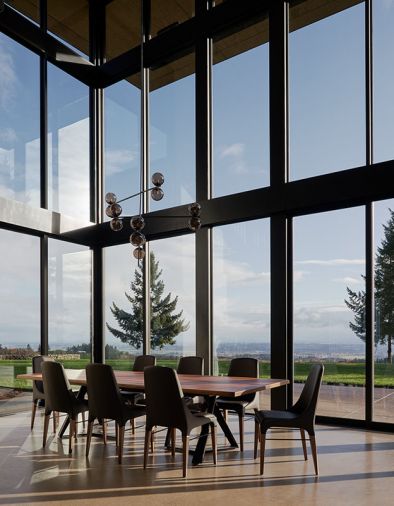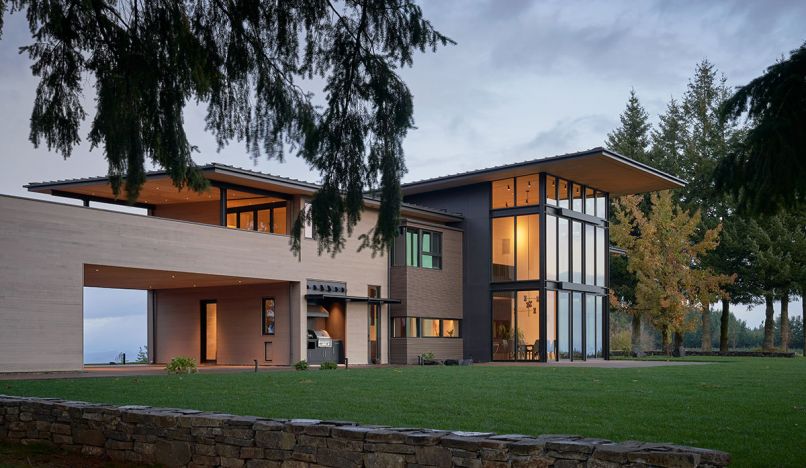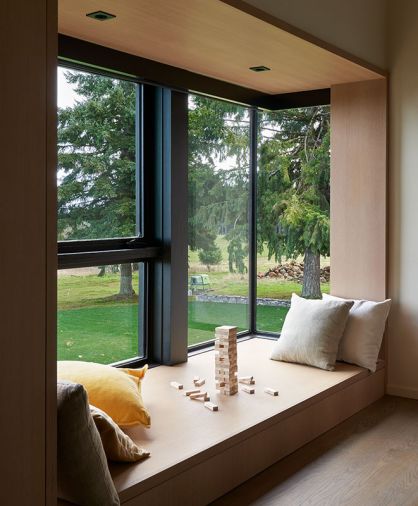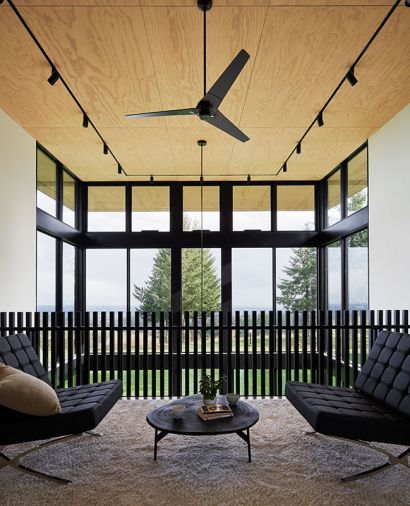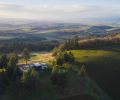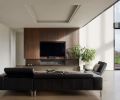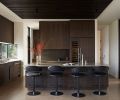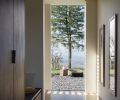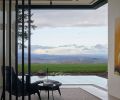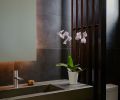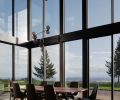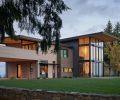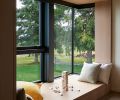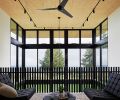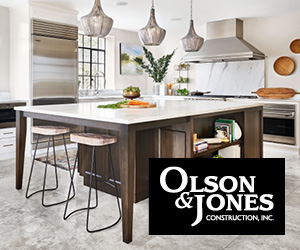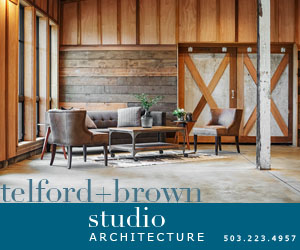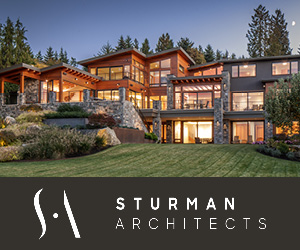First you meander through a mile-long driveway, where views of the newly designed home by Seattle architect Nahoko Ueda of Ueda Design Studio magically appear and disappear as you wend your way to the hill’s crest. In summer, the golden hillside grasses blend imperceptibly with the home’s horizontal cedar siding, creating a visual play on your senses that enable Ueda to artfully introduce her design.
The road traveled to manifest this modern home was, however, far from the bucolic one described above. The family, a professional couple with two young children, dogs, cats, and chickens, wanted a refuge from their demanding professional lives and a modern, timeless design that also served their young family’s needs. The couple struggled to find an architect who would be a great fit for their multi-faceted needs. Their first venture with a local architecture firm yielded two sets of plans that were either too big or too expensive, and ultimately incompatible with their lifestyle.
Ueda, who had been lifelong friends with the homeowner after meeting him at Occidental College in the early 90s, was excited to step into the fray. She traveled to the hillside location, where a poorly built 1970s home that the couple had tried to remodel without success was to be dismantled. She listened closely to the couple’s desires and as the mother of three, understood their needs for a durable, easy-to-clean, and healthy environment house. She responded as well to their wishes for energy efficiency, the use of timeless colors and materials, and easy indoor/outdoor access through patio doors.
Even though the couple was not well versed in Japanese architectural styles, they believed the contemporary design they were after would be well served by Japanese modern design ideas. “In Japan,” explains Ueda, “we often use wood screens to define a space, letting air move through them during hot and humid summer seasons. With this house, we used vertical screens throughout to define a space while letting the views move through them. Those screens form walls, guard railings, sliding doors, suspended stairs, and kitchen ceilings. We also used some traditional Japanese architectural elements such as framing views, a compressed entrance, and inside-outside space. Despite the freedom my friends gave me with aesthetic decisions, we still had lots of design meetings and phone discussions. On occasion, if they didn’t like my suggestions, I would go back to the drawing board, but that kind of back and forth always made the design better and more special. In the end, we really created a home specifically designed for them and for their lives.”
“Working with Naho was much different,” says the homeowner. “Because we have a strong, long-lasting friendship, it was easy to explain to her what we were looking for. We spent many hours discussing every area of the house. It was like putting together a jigsaw puzzle, and, happily, our voices were heard by her in a way the previous architect had not.”
For this project, Ueda asked for local contractor references within her network, and found Carson Benner of Cellar Ridge Construction in McMinnville. “Carson was our first and only interview with a general contractor,” says the homeowner. “We liked his approach and price he quoted us.” Benner says his first step was the demolition of the existing house, which was so poorly maintained it fell in on itself. “That made the planned reuse of the original footprint impossible,” he says.
Ueda’s design contained many of the building elements Cellar Ridge had worked with on other projects. Adding “tons of steel” to the mix required Benner to bring on another set of trades to work in concert with them. “A lot of elements that make a house beautiful with that level of architectural simplicity makes it a challenging task to keep the various systems and infrastructure hidden. Working with an incredibly talented architect like Naho was particularly exciting, because most questions were answered by looking at her drawings.”
Using the steel construction to create the two-story wall of glass in the dining room, replete with overhang was a crucial element of Ueda’s design. To counter any extreme heat, an awning window opens near the roof before the HVAC kicks in. Exterior shades are now installed with sensors that automatically descend to block the strong sun. Solar panels will follow to take the house off grid entirely.
“The homeowners were leading very busy, complicated lives,” says Brenner, “and we felt the weight of their trust, so it was our mission to knock it out of the park. If I didn’t understand something, Naho was there to figure it out. The goal was to build a beautiful home while staying within the economic goals, preserving the integrity of the project and calendar goals.”
Ueda says she loves seeing her good friends enjoying the house she designed. “People often say doing business with friends can be a risky thing, but it worked wonderfully for us, and I can continue to visit them to see how the house changes with their lives.” Additionally, she and Brenner are looking to collaborate again on another project to create more beauty in architecture.
PROJECT SOURCES
CONTRACTOR
Cellar Ridge Construction
cellarridge.com
ARCHITECT & INTERIOR DESIGN
Ueda Design Studio
uedads.com
LUMBER
Parr Lumber
parr.com
WINDOWS & DOORS
Portland Millwork
portlandmillwork.com
Shoptalk - Nahoko Ueda
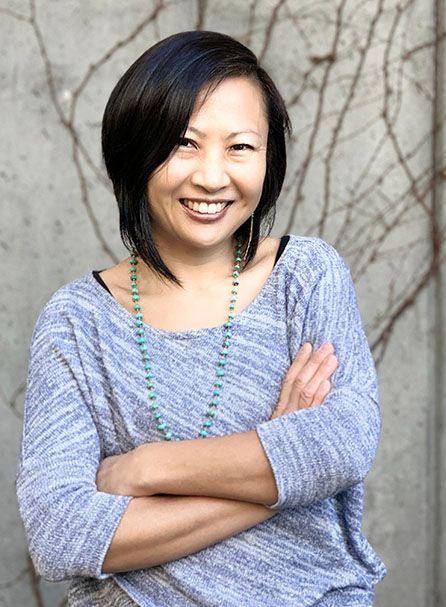
Nahoko Ueda, Principal | Ueda Design Studio
Describe your design philosophy.
I strive for designs that are modern, minimalistic and create strong relationships with nature. I love spaces that are modest yet beautiful, poetic yet comfortable, and elegant yet playful. I find beauty in simplicity and the richness of natural materials.
I grew up in Tokyo in a traditional Japanese house. Traditional Japanese homes are carefully designed to cultivate the enjoyment of nature, the beauty of the materials with which they are built, and the play of light and shadow created by the composition, all of which are held within a functional balance. Those ideas are perfectly suited to contemporary design and living.
I’m also interested in sustainable design. I feel an obligation to create designs that are healthy, energy efficient, and durable. Understanding and applying building science is critical to my design practice.
What was the “lightbulb” moment when you realized you wanted to pursue architecture?
I came to architecture late, having worked in finance in my 20s. At 29, I went through a series of life-changing events, which prompted me to reconsider how I wanted to live the rest of my life. I had always enjoyed design, so I took an introductory architecture class at the University of Washington. At one point during school I became ill and spent time recovering, first in a primitive cabin and then in a more comfortable home. I noticed how each space impacted my recovery, both physically and mentally. I realized I could help others by designing healthy and comfortable spaces. Then, I started daydreaming the moment seeing people enjoying the space I design.
Simply put, ‘Japanese architecture is something you experience, rather than what you see.’ Can you elaborate?
Japanese architecture is often reduced to tropes such as those we see in restaurants and stores. None of those capture the essence of being in a Japanese space. In traditional Japanese architecture, spaces unfold as a journey. It’s something you feel with your body and mind.
What aspects of your life before becoming an architect have shaped your design principles and style?
When I was a stock analyst in Tokyo, I looked at trends to determine which would likely be permanent and which would be temporary. I use the same approach when I design homes. I ask my clients about their current needs and how they see their future. From there, we work together to identify priorities.
Favorite part of the design process?
I love the beginning of a project. Thinking of possibilities, trying various layouts, and shaping forms. I share my clients’ excitement in thinking about their future.
Best travel destination for inspiration?
Naoshima (Art Island), Japan
Favorite detail of your childhood home?
Engawa is a veranda in a Japanese home. It’s an inside-outside space, and often located to enjoy the garden. I remember sitting there as a small child, playing and sometimes falling asleep. It was a happy place.

