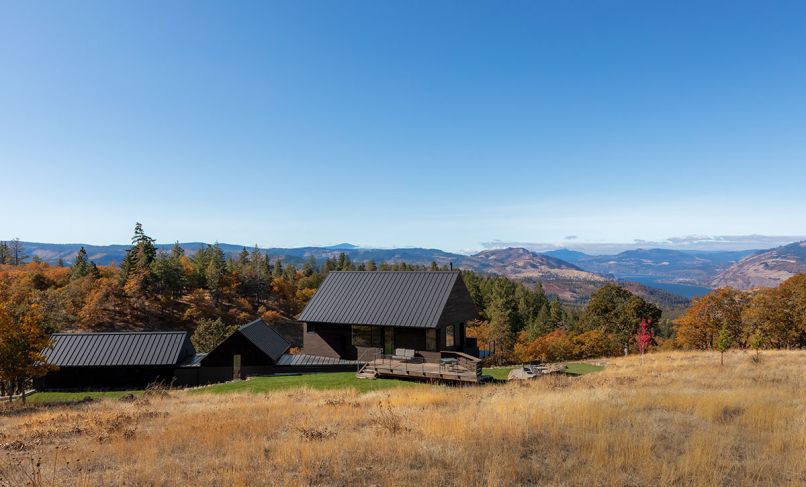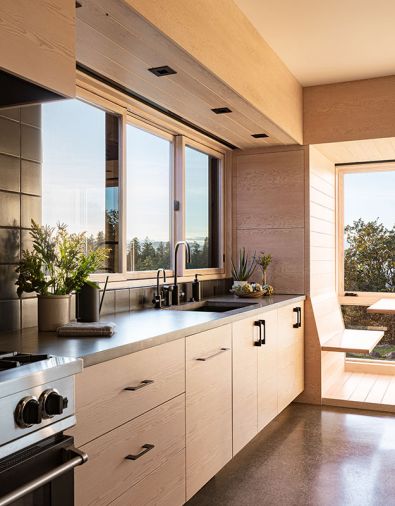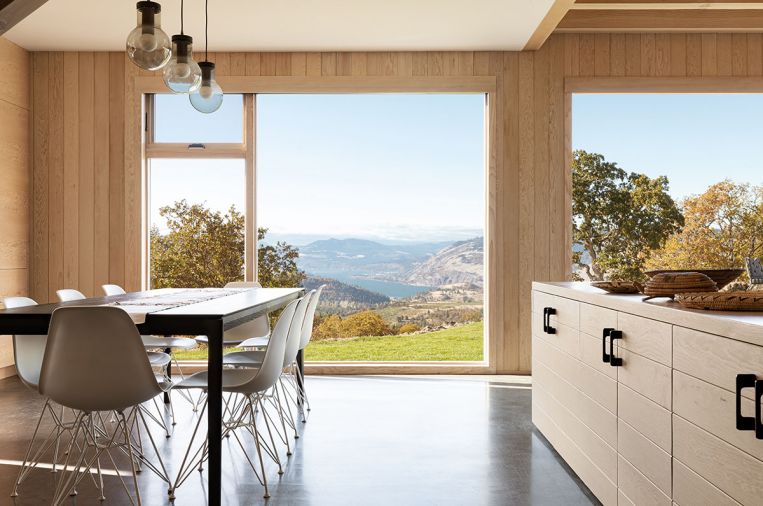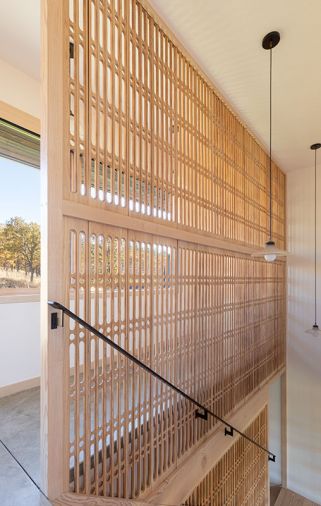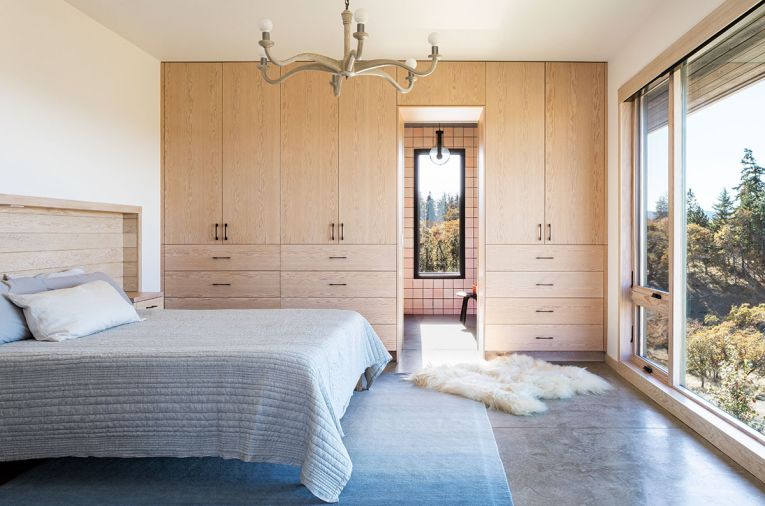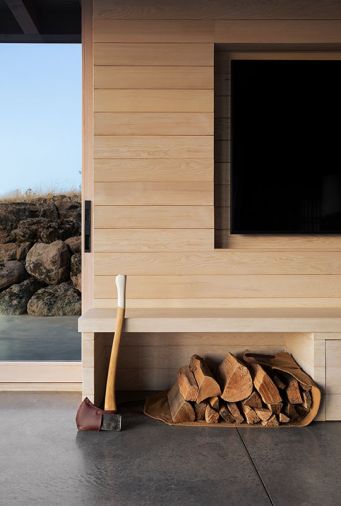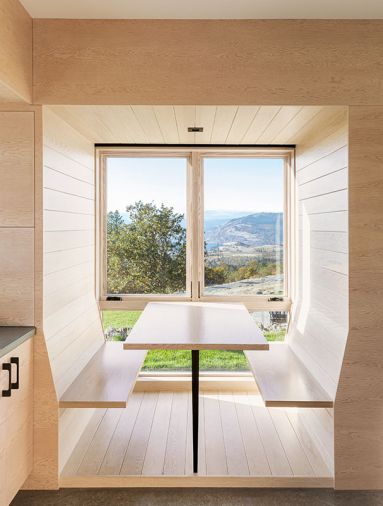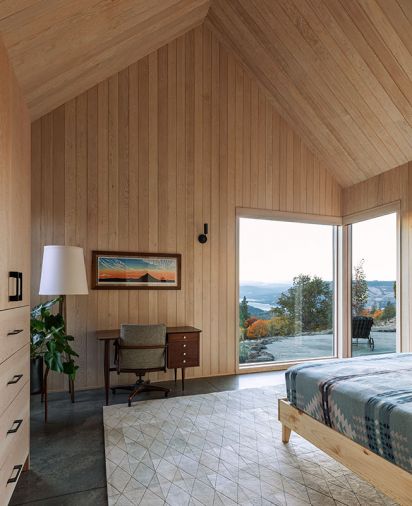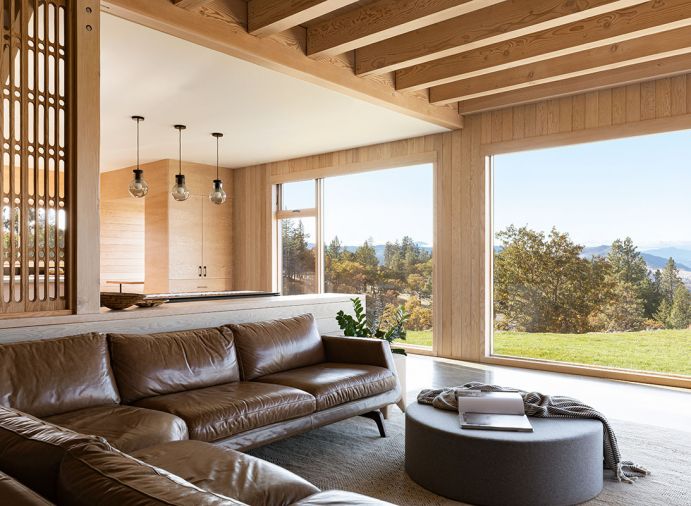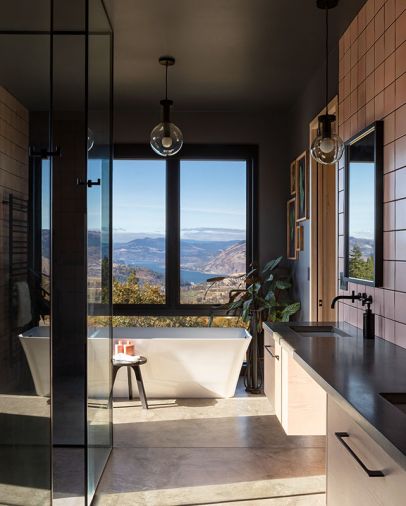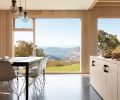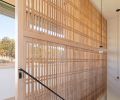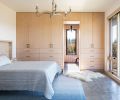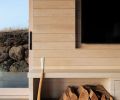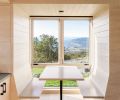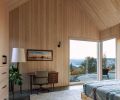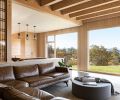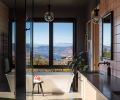A confluence of events, extensive research, and a wealth of fascination with design brought these well-traveled landowners to the work of Richard Brown, now of Telford + Brown Studio Architecture of Portland, Oregon. Their request was to design a uniquely modern Pacific Northwest home on a plot of land they had purchased in Mosier, Oregon, that would honor its spectacular views of the Columbia River Gorge.
“We were drawn to the simplicity of design we had observed in Japan, Finland, Norway and Iceland,” explain the homeowners, who had seen and admired a home Brown had designed in the Gorge that was modular in design with multiple gabled structures. Coincidentally, on that home Brown had teamed up with John Bloomster Construction, a unique, in-demand builder from Mosier whom the couple’s realtor had also recommended.
“One of the first things we tell a prospective client,” says Brown, “is that we want a contractor onboard from the very beginning, because their expertise, which is different from ours no matter how much they may overlap, adds so much to a project.” Bloomster says his decision to join the project was swayed by Brown being the architect, as well as by the homeowners being highly engaged and caring about the details. “Richard has a very unique style that definitely fits Northwest Modern Architecture,” adds Bloomster, “and this remains one of the favorite projects I’ve done.”
Brown sited the home in a natural bench below the hill, articulating it in a linear, modular design that initially was planned to house a separate Airbnb, but later became a guest suite allowing privacy and flexibility. Given height restrictions placed on the project by the previous landowners whose home is nearby, the design dug into the hillside. “That concrete wall in the earth is the spine of the house that connects all the forms. Since it’s doing the real work, we decided to express it,” says Hope Telford, who, after working with Brown for eight years, purchased his company in 2020, renaming it Telford + Brown Studio Architecture.
“When we were developing the design,” adds Brown, “our goal was to keep it very clean, simple, and elemental with these two roofs, gable and flat roofs separated.” When the homeowners presented a photo of a very minimal nook with a dramatic view, Telford + Brown designed an ultra-simple built-in that focuses on the view, which Bloomster and his subcontractor, Ross Custom Cabinetry (RCC) masterfully constructed. “It’s now one of our favorite spots,” say the homeowners.
The couple also love Telford + Brown’s implementation of variable ceiling heights that graduate from lower to higher as one progresses through the house. Conversely, the architects give a nod to the homeowners’ participation in the project’s interior design, something they often undertake themselves. In addition to leading the “look” of the stained kitchen cabinetry, the couple also chose the bold pink Pratt & Larson tile for the master bath. Brown recalls Midcentury antique light fixtures the couple had sourced from France and Holland appearing throughout the construction. Incorporating vintage carved white oak church organ screens into the interiors became a major challenge. “It was up to us to find a good home for them, and the stairs seemed like the logical place,” says Brown. Working on site with the homeowner, Bloomster beautifully crafted the screens into the two-storied staircase to great effect.
“A lot of time is spent on detailing,” says Brown, “and we are always crossing our fingers about how those details are being built. Working with John, who is so capable and communicative, delighted us as we saw in-progress photos of the simple rooms like the breakfast nook being carried out in a very fine way.” Jason Didion, Designer Senior/Project Lead at Telford + Brown, notes how seamlessly everyone worked together to refine the details. “Not only the contractor, but also the structural engineer who worked on such items as the visible custom-made steel brackets needed to accommodate stressing on the structure, as well as with connections to the concrete wall in the back.”
Adding to the home’s allure are locally sourced interior woods - clear fir and hemlock – all native Northwest wood hailing from a small mill on the Washington side of the Gorge: Glenwood Valley Timber. Telford + Brown used a stateside outlet Yakamoto Forestry known for its Shou Sugi Ban exterior siding, a charred product that is less flammable - a plus for the fire-prone area, along with the metal roofs.
The homeowners sum up the power of the multi-layered project this way: “The design of our home is awesome, and we love living in it! Mosier has quickly become home and much of that can be attributed to the design and feel of our home.”
PROJECT SOURCES
CONTRACTOR
John Bloomster Construction
ARCHITECT
Telford+Brown Studio Architecture
telfordbrownstudio.com
APPLIANCES
Eastbank Contractor Appliances
eastbankappliance.com
Vent-A-Hood
luwaluxury.com
WINDOWS
Studio CBC Windows & Doors
studiocbc.com
Shoptalk - Hope Telford & Richard Brown
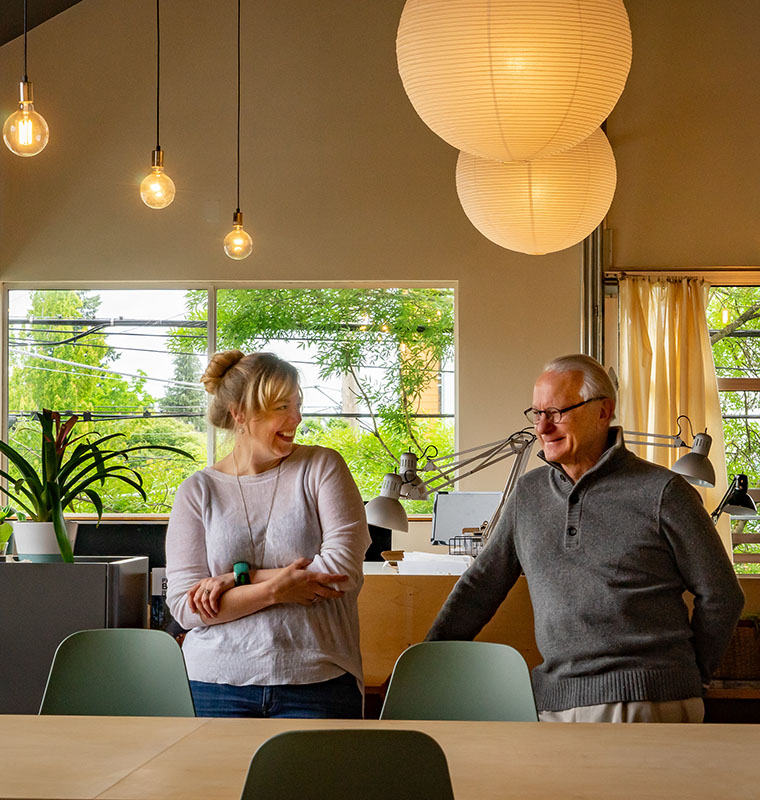
Hope Telford, Principal & Richard Brown, Founding Principal
What influenced your design principles and style?
Hope: I was partly raised by a Finnish family in Upstate New York who lived a very Scandinavian lifestyle. I fell in love with the “clean” sensibility of their IKEA napkins, Marimekko tablecloths and Iittala glassware. Then I visited Finland and fell madly in love with the interior design and architecture: an emphasis on simplicity, natural materials, and home comforts. It’s still one of my deepest influences today.
Richard: I spent five years designing and building a Buddhist temple. This time enhanced my understanding of materials and how buildings can be crafted. Also, through the years, I was fortunate to have been mentored by some extraordinary architects.
Your firm is well known for both custom residential and winery design. Does one area of design inform the other?
Wineries, especially tasting rooms, are like homes in that they are often deeply personal pursuits for owners, which requires careful listening on our part to make sure our designs reflect not only the need for workday efficiencies, but also those deep expectations and desires. Internally, we talk about this as the need to balance the sacred and the profane…in other words…inspiration and function.
Can you describe an evolution in your work from when you began until today?
Hope: We strive to evolve with the world around us; to new materials, technologies and regulations; to the challenges of climate change and growth. Imagine how much has changed since Richard started the firm in 1989! Originally, he focused on residential, commercial and sacred spaces. When I joined in 2014, we focused more on winery design. I became the firm’s full owner three years ago, and we carry forward those specialties, also solidifying another in-house specialty: interior design, making our projects even more cohesive.
Richard: What united our work over the years, and continues under Hope’s leadership, is our shared design goals. Every project differs, but extraordinary things can come from uniting our visions with our clients’ passions, and joining these with thoughtfully made spaces and combinations of materials.
Many of your firm’s projects incorporate sustainable, energy efficient features and include adaptive reuse. What innovative ideas are you most looking forward to achieving with the advance of technology?
We incorporate new sustainable technologies, whenever appropriate, but in our experience the most successful sustainable designs are simple, passive, and have the people who use them at their center - systems for gathering water or stack systems for passive cooling: techniques used for hundreds of years that operate without a lot of fuss or maintenance. Also, the most sustainable buildings are those that will still be around in 150 years, which is one reason we design with beauty in mind, and why we love doing renovations.
Telford + Brown Studio has received several awards and recognition from the American Institute of Architects. Are there any that stand out in your career?
Two projects come to mind: the Catherine McAuley Chapel, which received both national and local AIA recognition, and our Belluschi-Reisler House addition, which received an AIA design award and was recently featured by the Architectural Foundation of Oregon and The Oregonian. It was an awesome responsibility to modify and add to this beautiful house designed by Pietro Belluschi, one of Oregon’s most celebrated architects.
What’s on your radar?
Hope: We just moved into our beautiful new office space on NE Alberta Street (which we absolutely love!). Now that we’re settled in, I want to continue deepening our work on wineries, homes, and sacred spaces. Within our design team, we’ve gained substantial expertise in hospitality spaces such as restaurants, and we’d love to work in that area as well. Also – this is a personal dream – I’d like for us to design a line of textiles and/or dishware.
Richard: After a life with a single focus on architecture, I am looking for ways to make more of a contribution to my community.

