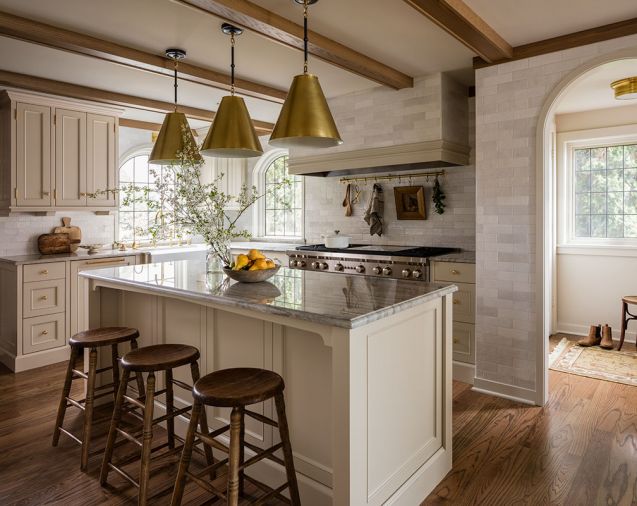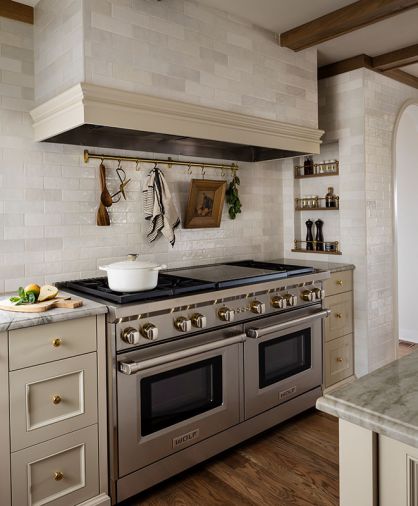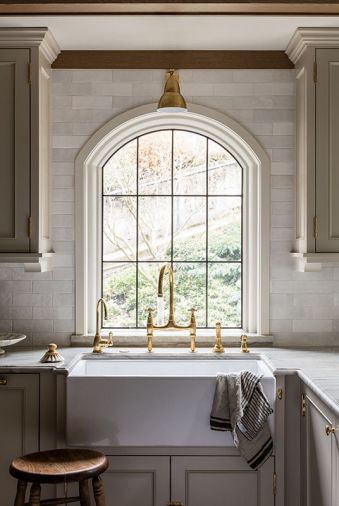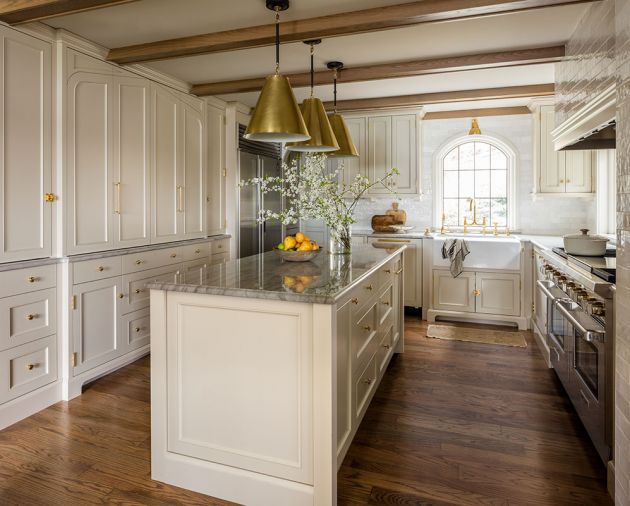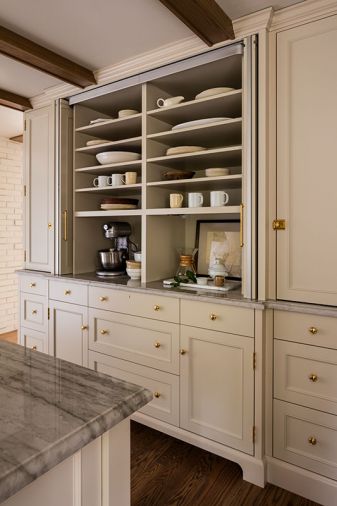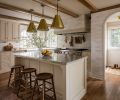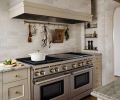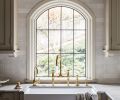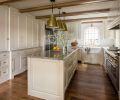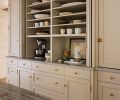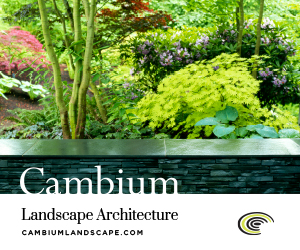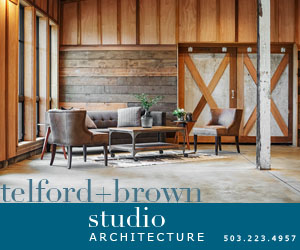Sometimes, a room just runs its course. Such was the case with Jon and Merry Burdick’s kitchen. “It had been through three kids and three dogs,” says Merry. “The hinges were so worn out, we had to use a bottle of water to keep the cupboard doors closed.” Fortunately, the couple called on interior designer Kat Lawton, founder of Kat Lawton Interiors, who also happened to be in the family. (Lawton is their niece-in-law.) “Kat worked with both my sisters-in-law and they raved about her work,” says Merry. “She has great insight and a natural ability to put things together and see what needs to be done.”
Lawton quickly saw that it wasn’t just the kitchen’s finishes that needed a refresh. “The layout was really unbalanced,” says Lawton, noting that there was a lack of prep space and not enough storage. “Nothing was easy to maneuver in this kitchen.” That clunky layout was further compounded by the room’s ornate neoclassical trappings from a previous remodel, which did not flow with the Tudor-style of the rest of the house.
Working with contractor Paul Stromme of Stromme Homes, Lawton started by reworking the floorplan, keeping in mind that the existing windows are set into an exterior brick wall, and could not be moved. All of the appliances were relocated to better positions: the sink centered under an arched window; the stove given its own dedicated alcove; and the refrigerator tucked in a corner so that it’s within easy reach, but not dominating the scheme. That left substantial space for a bank of built-in cupboards, as well as a generous central island with both storage and seating. A previously unused vestibule was further partitioned to create a defined entry, as well as a walk-in pantry out of sight.
To restore visual balance and ensure the new design fits its Tudor tableau, Lawton stained the existing wood floors a rich brown, then added stained beams at the ceiling, which neatly meet a wood frieze board running along the top of the room. Quartzite counters look at home with a Dupont edge detail, and are more durable than marble. Floor-to-ceiling ceramic tile feels both classic and fresh – Lawton chose a Bedrosians tile that has color variation in the glaze to foster depth and reflect light, and Merry loves how “easy it is to clean up spaghetti splashes.” Brass accents, from the oversized pendants over the island to the sconce at the sink, as well as a utensil rail and inset spice niche at the stove, are the finishing touch.
The new cabinetry is a powerhouse of storage and style. The largest built-in cupboard has a matching stone counter and doors that can recess, so the larger appliances inside are easily accessed, and the interior can become display space. “If we are entertaining and don’t want people to see that busy area, then we just pull out the pocket doors and voila. It’s all gone,” says Merry. Lawton also wove in specific arch details across the front of the cabinetry, as well as at the island apron just above the counter stools. “A four-centered arch is one of the several arches that are commonly used in Tudor architecture,” says Lawton. “So, it’s a subtle detail mirrored throughout.”
Since the project wrapped in 2021, Merry and Jon are relishing the ripple effect of the new kitchen, enjoying meals at home and entertaining more easily, whether that’s a cookie decorating party scattered across the island, or a typical weeknight with one of the kids perched at the counter while the cook works. “It is so much more conducive to family and hanging out and conversations,” says Merry. “I call it my Cinderella kitchen. It was looking beat-up before, but now it’s a beautiful blessing.”
PROJECT SOURCES
CONTRACTOR
Stromme Homes
INTERIOR DESIGN
Kat Lawton Interiors
katlawton.com
APPLIANCES
Vent-A-Hood
luwaluxury.com
PAINT
Benjamin Moore
benjaminmoore.com
Shoptalk - Kat Lawton
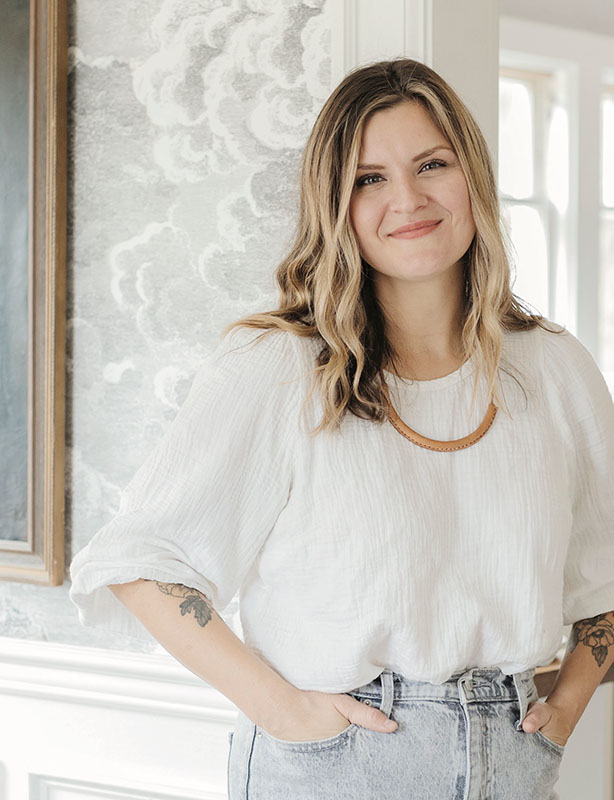
Kat Lawton, Principal Designer | Kat Lawton Interiors
What’s currently on your inspo boards?
A lot of English heritage homes with primitive detailing —skirted sinks, bridge faucets, vertical tongue and groove paneling, cafe rods, marble apron sinks and plaster everything. Oh, and a lot of English roses because ’tis the season.
Do you have a dream project?
I’m currently working on one! It’s a new construction project with Stillwell Hansen Architects and McKinney Group Construction, located on the water in Yarrow Point. The clients are incredibly trusting and really fun to work with. We have a ton of lovely details incorporated in the casework, millwork and stonework. We will be working on the full-house furnishings here soon as well. I’m very proud of this project and cannot wait to share this with you all!
Was design something you’ve always felt strongly about or was it a gradual process of finding your voice?
I’ve always had a creative soul. As a kid, you’d often find me sketching in my notebook, drawing portraits of my favorite childhood dog or cat, or redecorating my bedroom with tchotchkes and the millionth can of paint. So, pursuing design school was a no-brainer.
Can you remember the first time you felt amazed by a well-designed space?
Upon graduating from design school, I worked for a local designer who mentored me for seven years. I remember touring a handful of her past projects and being in complete amazement of the level of custom detailing prevalent in her projects. Every finish was thoughtfully selected, every hue of color coordinated —right down to the linen bedskirt and roman shades. Being a rookie out of school, I was both overwhelmed of how to pull such a large home together like that but also in complete admiration of each harmonious layer. I was eager to learn and take a hold of a project on my own someday.
Describe your design style or philosophy.
I believe a space is an extension of personal style and should honor the lifestyle of those who live there. The process between designer and client should be approachable and collaborative.
Each of your projects is always full of fresh and interesting ideas—how do you stay inspired?
I often look to the bones of the home to spark the initial concept. If it’s a historical home, I look to the past and study architectural elements and extract those details. The location of the home is also key for setting up a consistent color palette between the exterior and interior. I always pay attention to what’s peaking my client’s interest too, as there’s no better inspiration sometimes than our clients themselves.
After 15 years in the industry, what surprises you most when you revisit your projects?
How hard kids are on bathrooms! Ha!
What’s the first thing you notice when you walk into a room?
The floors —It makes up a large surface of a room, so make it count!
What is the best moment of the day?
Seeing clients get excited about selections we’ve made.
Best travel destination for inspiration?
New York City
Favorite way to spend a weekend in the Northwest?
Hiking with my two small children, husband and dog.
Best materials to splurge on?
Art, lighting and rugs.

