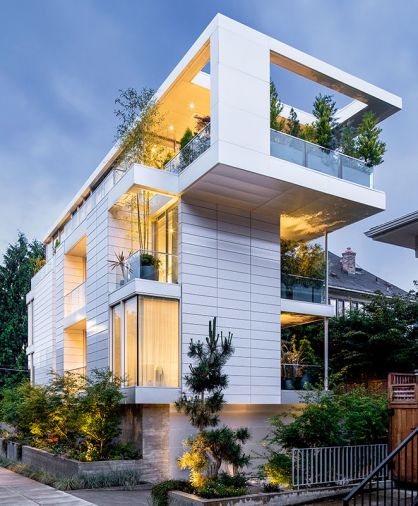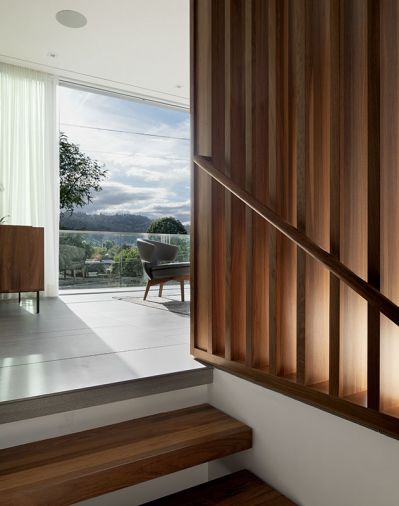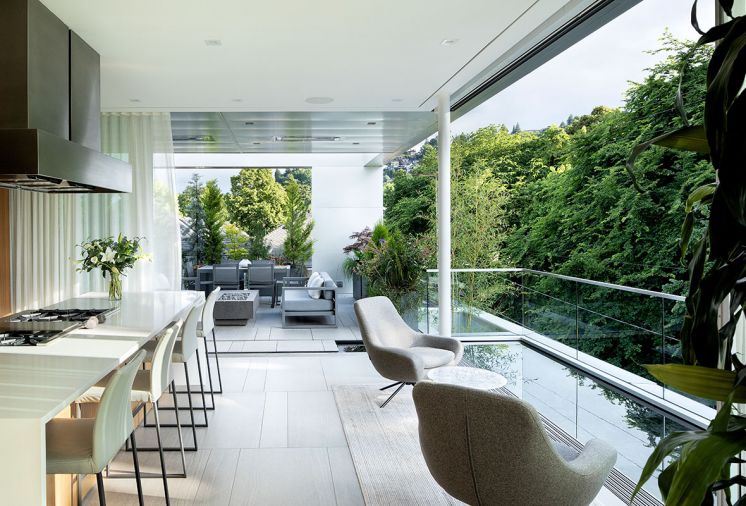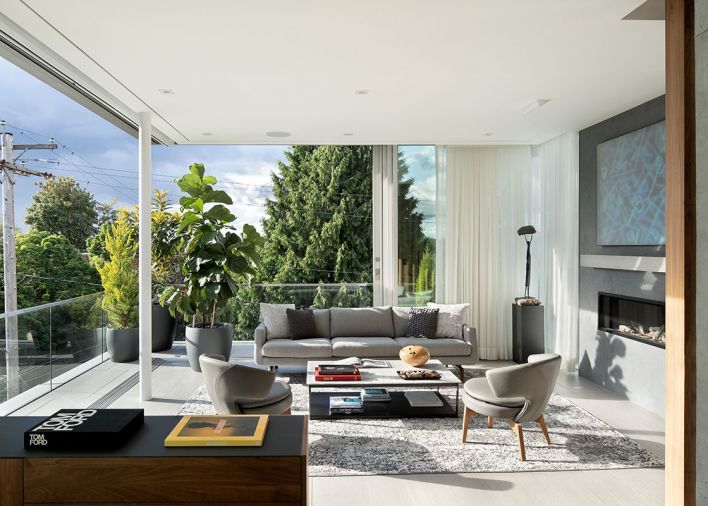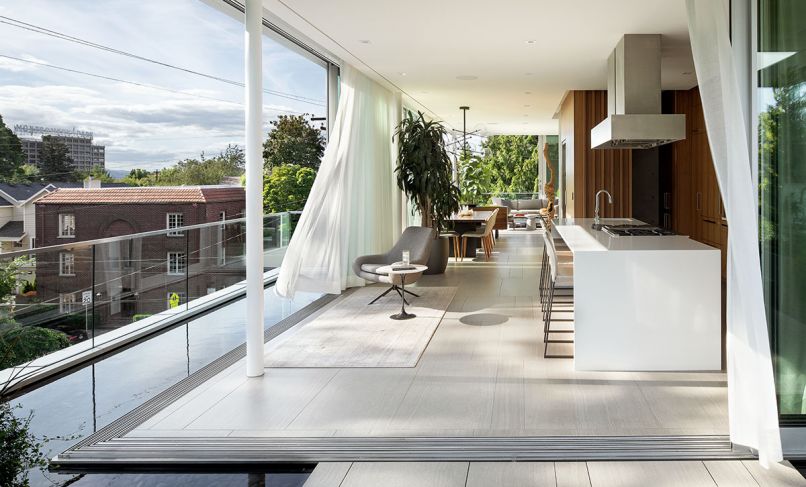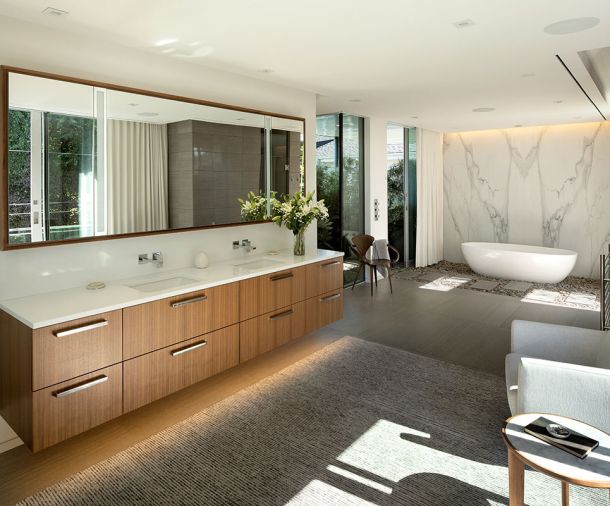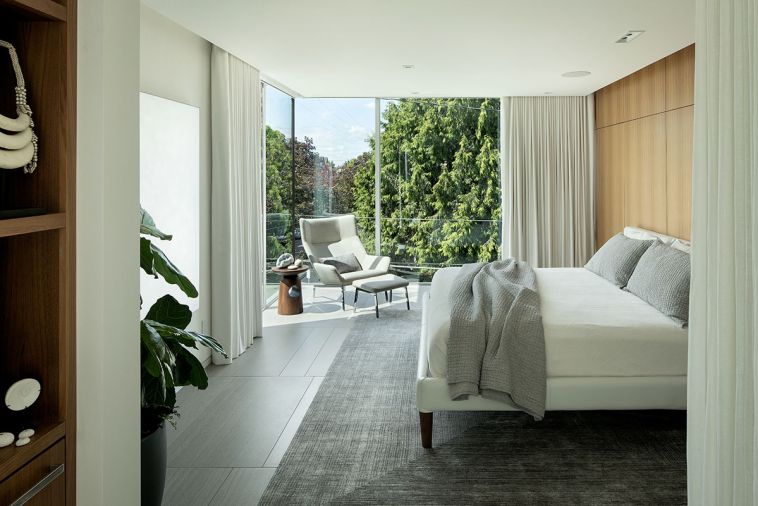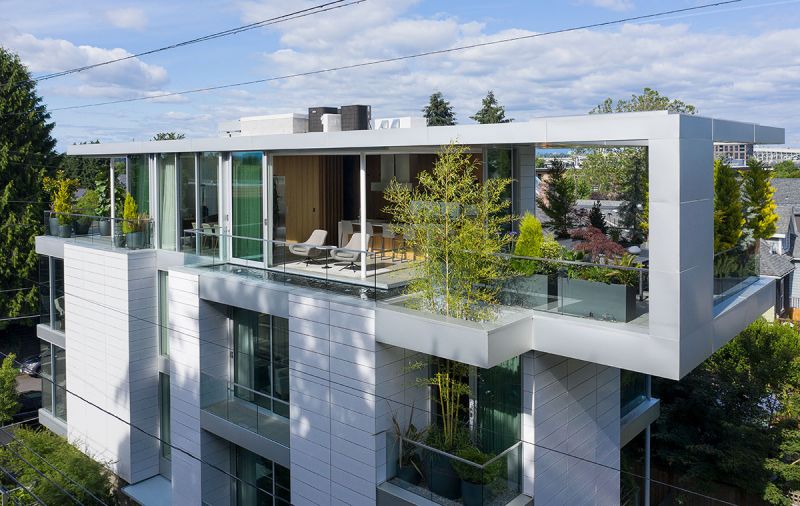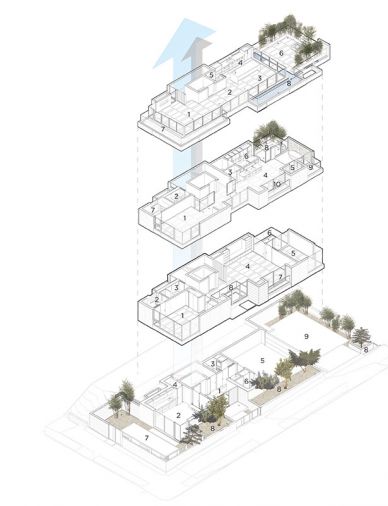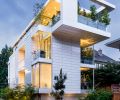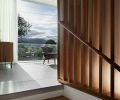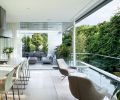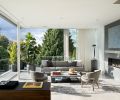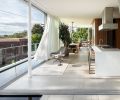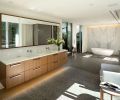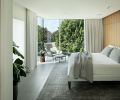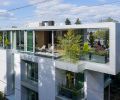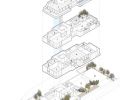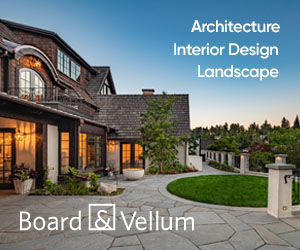Intrigued by a request from homeowners who wished to jettison their West Hills home to enjoy a modern one in a more walkable neighborhood offering an abundance of restaurants and cafes, brothers Daniel Kaven and Trevor William Lewis of William/Kaven Architecture took on the project with great enthusiasm despite the limitations of a narrow lot, abundance of powerlines and traffic noises. Bringing builder Ed Valik of iBuildPdx on board from square one helped ensure that whatever building issues William/Kaven encountered would be resolved since the architecturally trained Valik’s specialty is constructing uniquely modern homes on challenging terrain.
After deconstructing an existing 1904 Craftsman home on the lot, the brothers designed the first iteration of the modern home with only three floors. Zoning ordinances, however, required the home to be further from the lot’s edges. That fact inspired the designers to create a fourth floor with its contiguous main living spaces now rising to a 30-foot elevation that towers over adjacent powerlines and across to unobstructed views of several Cascade Mountain peaks, five bridges, and Portland’s skyline. Thus, the name: Skyview.
Valik, who employs project managers who, like he, are also architecturally trained, calls Skyview an architectural masterpiece, which his team constructed with plenty of knowhow. “Having the training to recognize the intent of William/Kaven’s design and manifest it accordingly enabled the team to understand and be respectful of the architects’ design, as well as their intent,” says Valik.
Daniel Kaven and his brother Trevor William Lewis teamed up as co-founding principals of William/Kaven in 2004. The partners work holistically, designing not only the architecture, but the interior design and landscaping as well. “We don’t divide disciplines. All those elements work cohesively with each other. Our projects often integrate huge panes of glass to create a major connection between indoors and outdoors.” Witness the lofting bamboo tree that pierces the façade between the third and fourth floors to provide privacy to the terrace and L-shaped reflecting pool that meanders past it. “There are a number of beautifully crafted moments, including stepping stones that span over the reflecting pool dividing the interior kitchen and exterior terrace,” explains Kaven, whose book Architecture of Normal: The Colonization of the American Landscape (Birkhäuser, 2022) is a visual and literary exploration of how evolving forms of transportation have dramatically shaped the built environment of the American West.
The designers wrapped the building’s exterior in a high gloss terracotta cladding imported from Germany that is rarely used on residential projects. “Terracotta is an excellent building material that I love. You see it on older buildings like Meier & Frank downtown, but it is not used often enough today. “I have always wanted to use the material in a modern way and at a smaller scale,” adds Kaven.
The third floor contains the primary suite whose spa-style bathroom features a freestanding tub atop a bed of river rocks that opens onto a rooftop with an outdoor shower concealed by foliage. The second floor houses an art studio, while the board-formed concrete garage is below. “Everything about Skyview is unique,” says Valik, “including the 45' tall concrete shaft for a commercial elevator with a wraparound free floating walnut staircase, as well as the waterproofing challenge of the L-shaped water feature, and frameless glass railings. That’s what drives us. We want people to wonder, ‘How did they do that?’”
For Kaven, all of Skyview’s architectural magnificence is on display just as the sun is setting, its continuous warm walnut veneer interiors glowing through layer after layer of floor-to-ceiling glass. “It’s just gorgeous,” he says.
PROJECT SOURCES
CONTRACTOR
iBuildPdx Company LLC
ibuildpdx.com
ARCHITECT & INTERIOR DESIGN
William/Kaven Architecture
williamkaven.com
Window Treatments
Mari Design
maridesign.com

