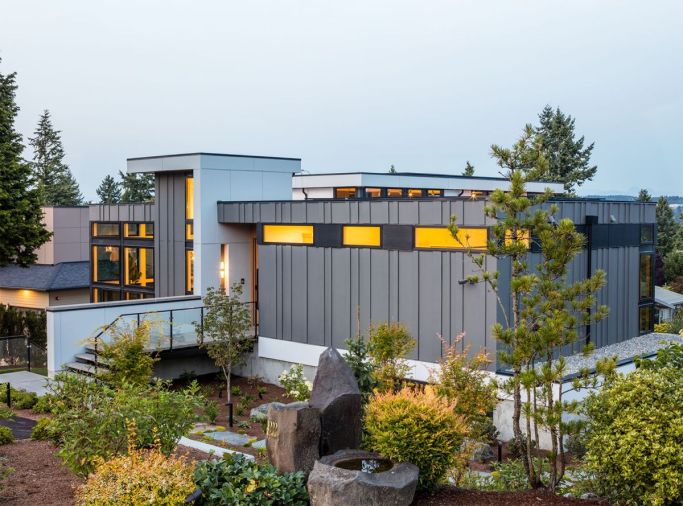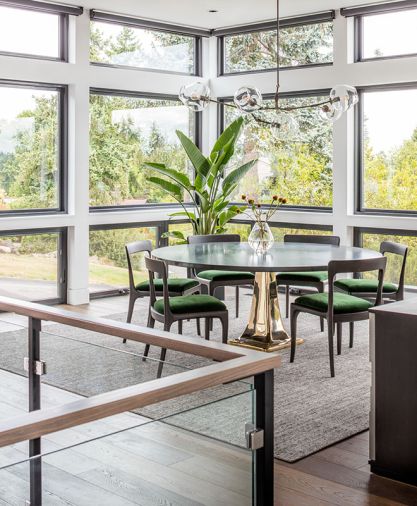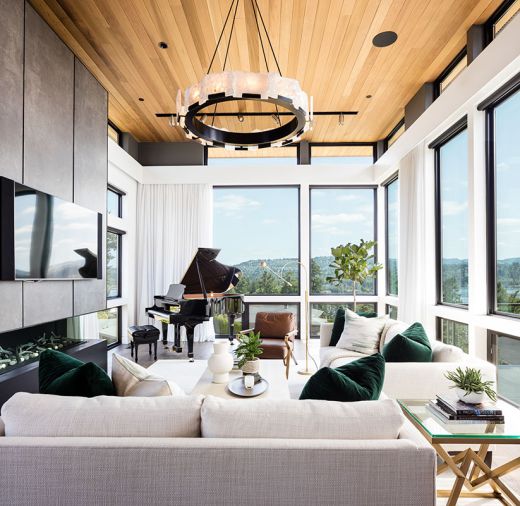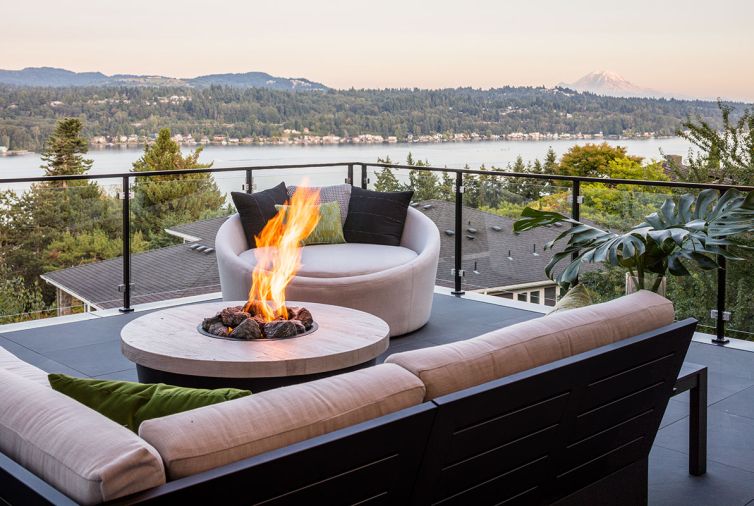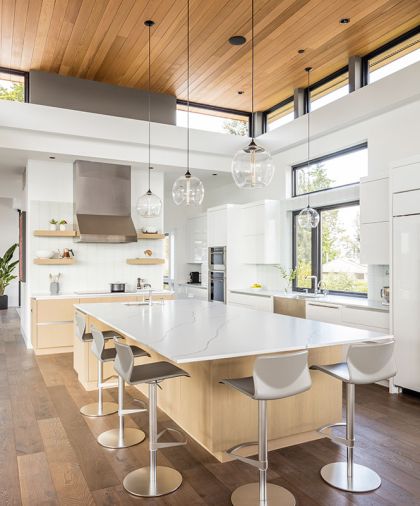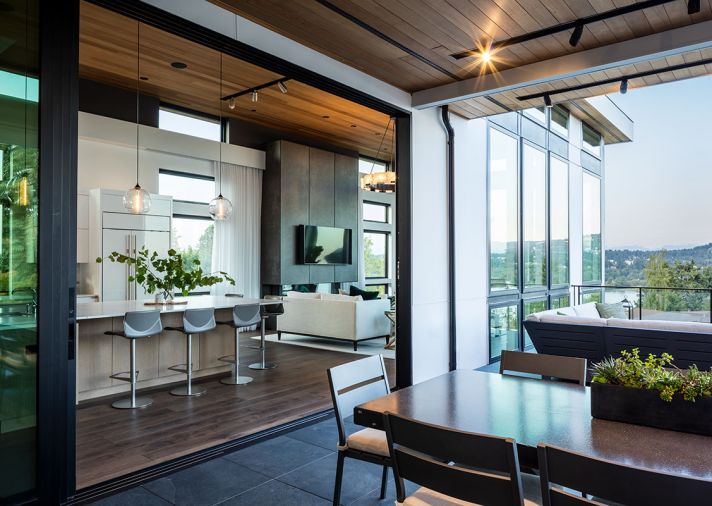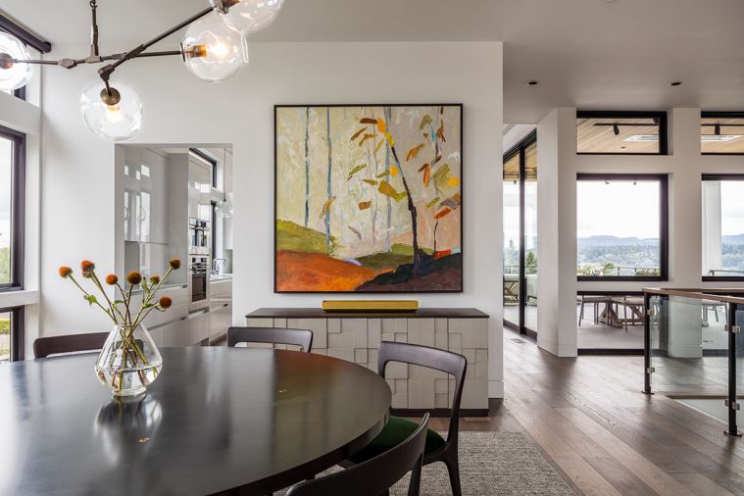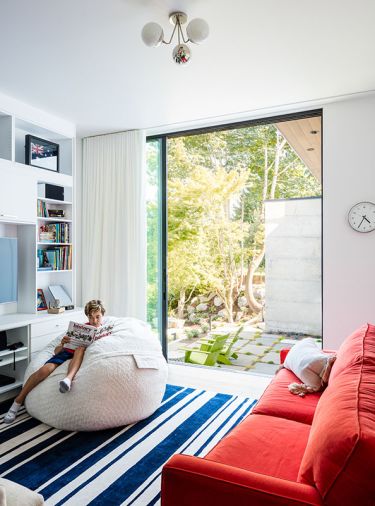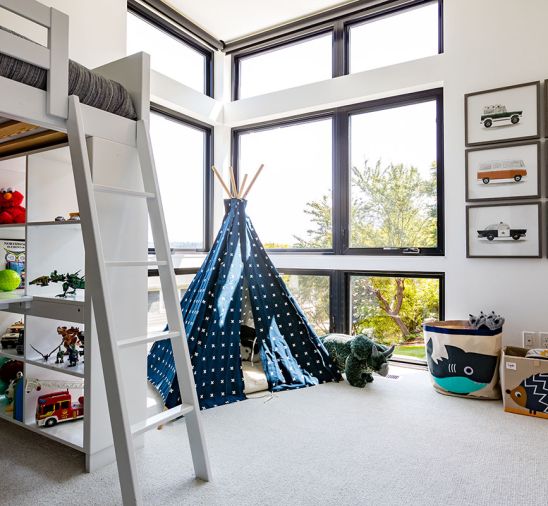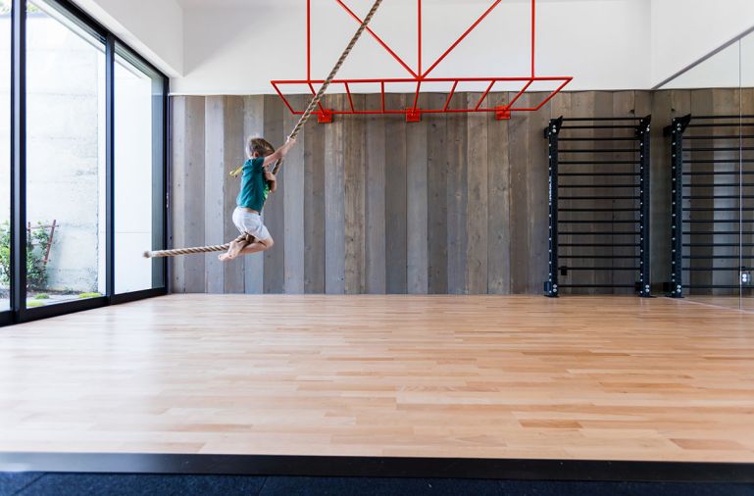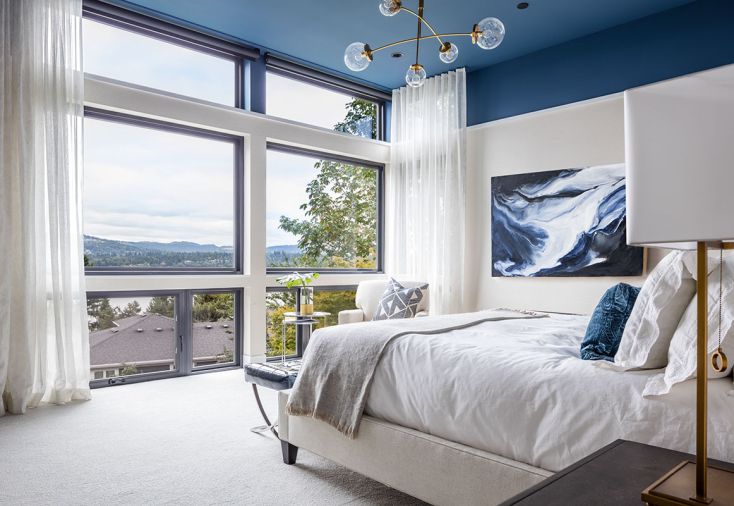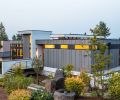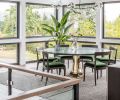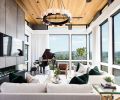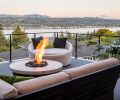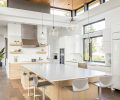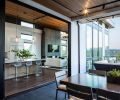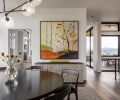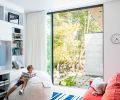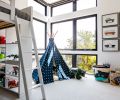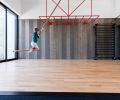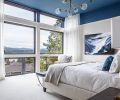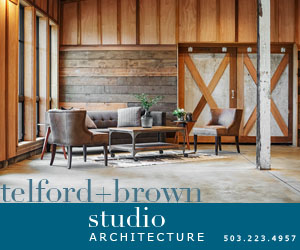The ring family had spent the better part of 12 years living internationally, rotating from London, Melbourne, and Hong Kong. They knew they needed a change when it was time to return permanently to Seattle.
“We found ourselves in different housing situations,” said Heather Ring. “A duplex, a high-rise, a regular apartment, and a mews house. We learned what things were and weren’t important to us as a family.”
A tear-down property on Mercer Island fit the bill. They would have the opportunity to start from scratch and build a home that was the perfect fit. The Rings had worked with designer Tammara Stroud previously and brought her on immediately. “Tammara is so creative and easy to work with,” says Ring. “She was the center of our dream team, including McCullough Architects and JayMarc Homes.”
The Rings’ top priority was to create a warm, friendly, and family-focused home. “They wanted a place where no family member or guest of any age would feel uncomfortable,” designer Tammara Stroud said. “A place where every square inch had purpose and function and where they could maximize enjoyment of the natural surroundings, mature trees, Lake Washington, and Mt. Rainier views.”
The aesthetic goal was to let nature be the guide when selecting colors, finishes, and textures. Form would follow function while also leaving room to express the youthful and vibrant character of the Rings’ lifestyle. “Housing design is more contemporary in the three places we lived overseas. We found it easier to clean, less cluttered, and more peaceful,” said Ring.
The home is uniquely positioned with the street-level entrance directly to the top floor. Floor-to-ceiling windows provide ample natural light and highlight the panoramic views. Built-in, automatic blinds from Lutron allow the Rings to easily adjust for light and heat without disrupting the clean lines. It’s one of many home efficiency features, including solar panels, on-demand water, and charge points for electric vehicles.
White oak doors and other natural wood trims and finishes add warmth to the minimalist aesthetic. The vaulted wood ceilings extend in a seemingly unbroken line from the interior to the exterior valance. Large sliders from Andersen completely open the kitchen to the outdoor space, pocketing neatly out of site into the walls. Rustic French European Oak wide plank flooring by West Valley Hardwood Flooring from Contract Furnishings Mart lays the foundation for the indoor-outdoor sensibility of the home.
The thoroughly modern kitchen includes internationally inspired details like the induction stove and the built-in water filter tap. “We were forced into this type of cooktop in Australia, but we grew to appreciate it,” said Ring. “It’s cleaner, more efficient, heats up faster, and you have more control of temperatures.”
The kitchen cabinets are a mix of rift oak and Blanco Gloss white from Bellmont Cabinets. “This pairing of warm and cool tones, along with contemporary fabrications and natural materials, is the foundation of warm modernism,” says Stroud. “We chose rich mossy greens, creams, and caramel hues throughout the upper floor for the color palette. We then layered in textures like boucle, leather, and velvet fabrics. Nothing feels too formulaic.”
Standout artisan touches include a custom Lindsey Adelman chandelier in the dining room with handblown glass; a Kirk Alberts custom circular dining table with a matching Lazy Susan for meals in the round like the Rings enjoyed in Hong Kong; and a custom Halo Chandelier in the great room by Ron Dier from Kelly Forslund Inc. at the Seattle Design Center, featuring a translucent Selenite surround.
The lower level of the home is where the Rings’ playful personality thrives – including one of the property’s most unique features – a 500-square-foot movement gym. Heather Ring is a personal trainer and health coach, so the gym is essential to her practice. But it’s also become an integral part of family life. “As a family, we got into movement and yoga in Hong Kong. This space gets constant use by all of us,” Heather said.
The cozy family room and kids’ rooms on this level have all been styled with custom built-ins, pops of whimsical color, and welcoming places to linger and relax.
“Our experience working with Tammara and Phil at McCullough Architects on this home was fantastic,” said Ring. “They came with so many ideas we wouldn’t have thought of to make this home special. Phil is an amazing creative. He visualizes things that others can’t even imagine.”
In keeping with the international theme, McCullough recommended exploring the Japanese tradition of welcoming your guests on a stone. At the front entrance, half a honed boulder is embedded at street level. It’s the perfect introduction to a home full of natural warmth and global experiences.
PROJECT SOURCES
CONTRACTOR
JayMarc Homes
jaymarchomes.com
ARCHITECT
McCullough Architects
mccullougharchitects.com
INTERIOR DESIGN
Tammara Stroud Interior Design
tammarastroud.com
SELECT PAINT
Benjamin Moore
benjaminmoore.com
SELECT FURNISHINGS
Seattle Design Center
seattledesigncenter.com
FLOORING & SELECT TILE
Contract Furnishings Mart
cfmfloors.com

