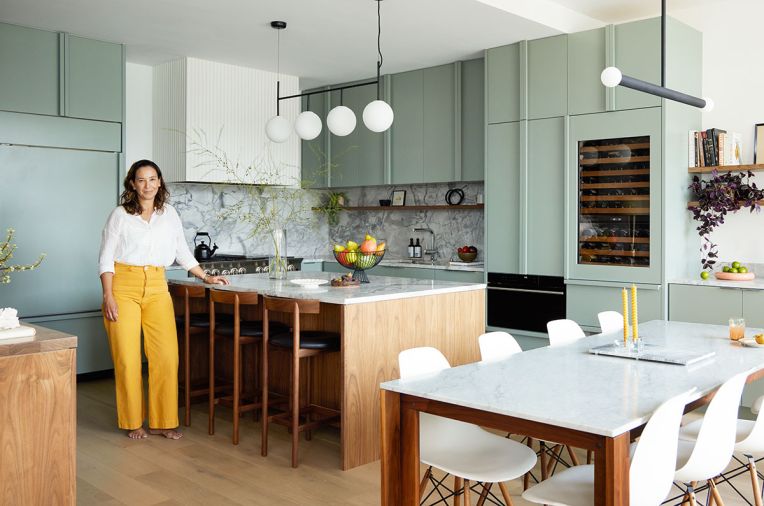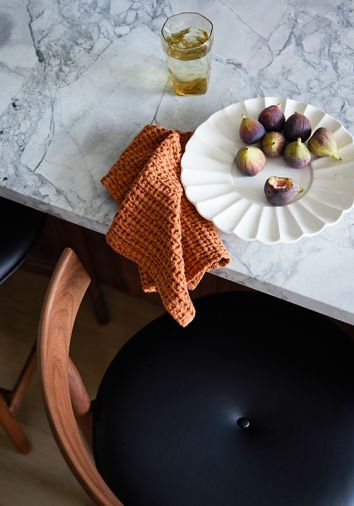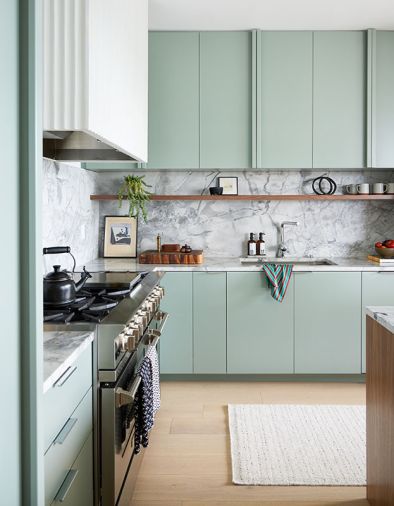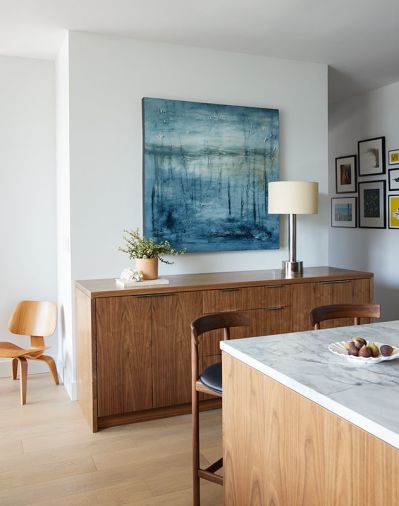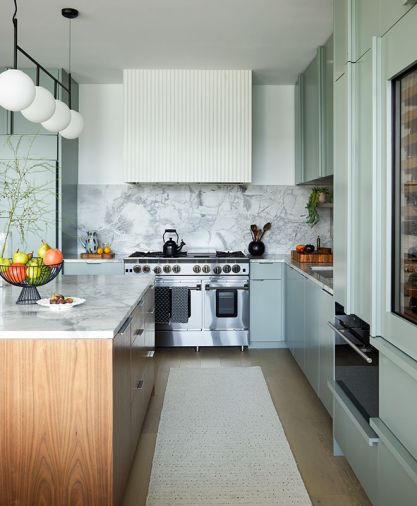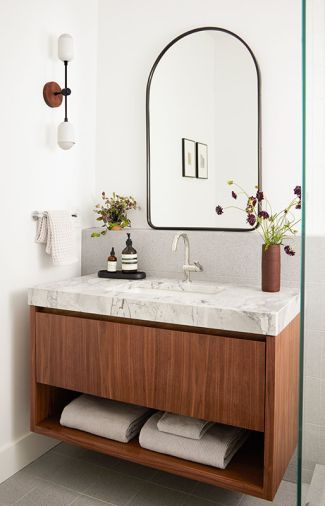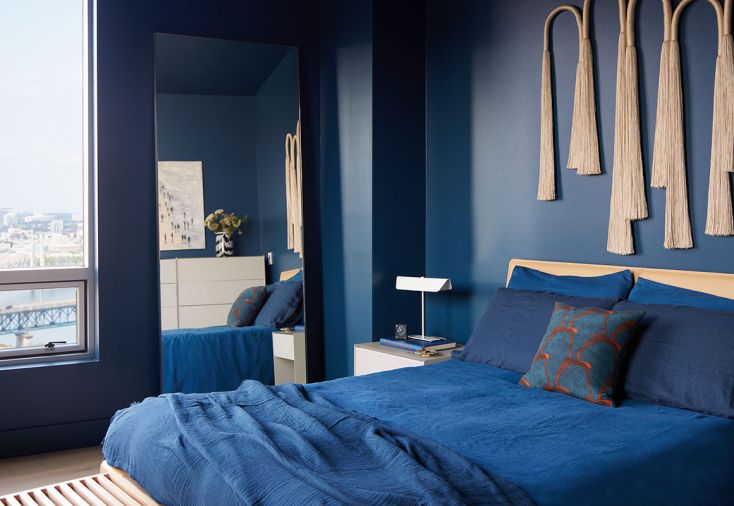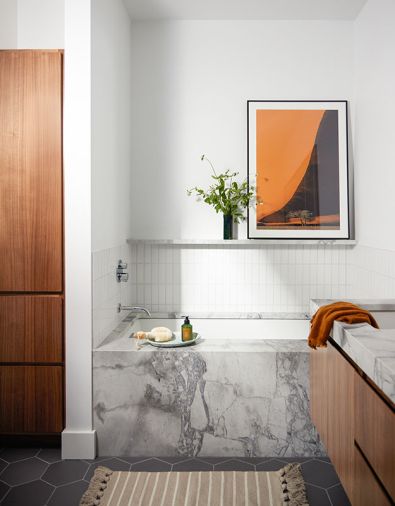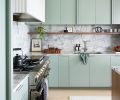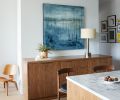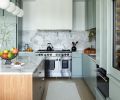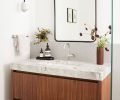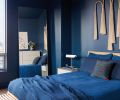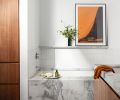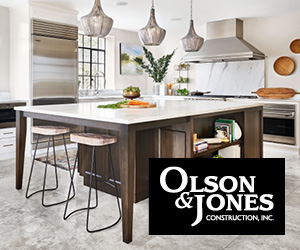After living in their Southwest Portland condo for about a decade, Eric Karl and Ana Quinones had developed a process for putting things away in the kitchen. “Our cabinets were like a jigsaw puzzle where only two people in the world knew how to access things,” says Eric. The couple love to cook together – as far as cuisine goes, “We’re all over the map,” says Eric – but their existing island space was scant and the cabinets maxed out, even with their carefully calibrated approach. “After ten years, some things started to break down and the design was a bit stale,” says Eric. “We just really wanted to freshen the space and make it more enjoyable for us to be in.”
The couple appreciated much about their home, including the high ceilings, views of the city, and abundance of natural light flowing in from floor-to-ceiling windows. When the Covid-19 pandemic hit in early 2020, both Eric and Ana – he’s in tech and she’s a professor of public health – began working from home regularly, which they still do a lot of today. Spending so much more time there led them to think about potential improvements, like creating a more functional kitchen and swapping out the dark and worn cherry finishes that weren’t doing much to spread the natural light around. They reached out to Portland interiors firm Casework and contractor Hammer & Hand for an overhaul. “We looked at a lot of portfolios online, and we fell in love with Casey’s take on design,” says Eric. “She had a modern, fresh aesthetic, but it isn’t cold and impersonal.”
The ensuing remodel revamped most of the home, from the defunct kitchen to the two bathrooms and primary bedroom, eeking out more function, as well as a whole new look. “We work really hard to make sure we understand our client’s functional needs,” says interior designer and Casework founder Casey Keasler. “It’s great if it’s beautiful, but if it’s not functional and the countertop stains on the first day, then what’s the point? It has to work with how you live your life.”
To that end, the team started with the couple’s favorite spot, the kitchen, where Keasler and her team inventoried the contents of every cupboard so they’d know exactly how much storage was needed. “We have photos of every single cabinet open, to see what’s inside,” says Keasler. “We talk about drawers and what goes in each drawer, and have them walk us through a typical day, or when they’re cooking a big meal.”
Now, floor-to-ceiling custom cabinetry wraps two walls, with additional storage capacity in the central island, along the wall of the dining room, and in a standalone custom sideboard. Appliances like a Sub-Zero Classic refrigerator and freezer, and an eight-burner Blue Star range are up to the task of the couple’s endeavors, while an additional Sub-Zero wine fridge allows them to store bottles for entertaining. “I never have an overloaded fridge anymore,” says Eric.
As for the design dictum guiding the home’s new look, Keasler’s process is equally personalized.
“In the beginning, we always set some keywords for a project to get guidance,” says Keasler. “Purposeful, clean, and cultivated were our three keywords here, and they were interested in natural materials, a warm vibe, but to have a very clean, contemporary feel to it.”
The lighter palette is grounded with white oak flooring installed throughout the main rooms and bedrooms, complemented by the subtle green of the kitchen cabinetry, painted in Benjamin Moore’s Rushing River. Walnut elements, like the island base and custom sideboard, accent the main room, as does the dramatic Dolomite slab covering the counters and backsplash. A fluted plaster hood surround is a bespoke touch that adds texture.
The bathrooms maintain consistency with the kitchen, each featuring a custom walnut vanity with Dolomite counter. In the primary bathroom, the stone covers the tub surround and forms a ledge above the tile backsplash. In the primary bedroom, the lighter palette was reversed, with the room ensconced in the inky hue of Benjamin Moore’s Gentleman’s Gray. “We painted the ceiling as well, in order to create dramatic contrast. The condo is light and open throughout, then you come into the bedroom, and it’s almost like a cocoon,” says Keasler.
Casework’s attention to detail was matched by Hammer & Hand, whether the contractor was navigating the challenges of remodeling in a shared building to minimize disruptions to the neighbors, or fulfilling the design vision by working with excellent subcontractors. “Casework is fantastic and has an incredible perspective,” says project manager Daryll Fry. “I’ve worked with Hammer & Hand a number of times,” adds Keasler. “Daryll is very detail oriented and thoughtful. We really like working with him.”
Since the project wrapped in May of 2022, Eric and Ana are relishing their home, whether relaxing in their new bedroom “cocoon,” or experimenting with various recipes at the island, and hosting friends. “It just feels a little more peaceful and calmer being in the home,” says Eric, who notes that even the cat is happier. “Our cat absolutely loves the heated floors in the bathroom. She spends most of her day lounging on them.”
PROJECT SOURCES
CONTRACTOR
Hammer & Hand
hammerandhand.com
INTERIOR DESIGN
Casework
casework.it
APPLIANCES
Eastbank Contractor Appliances
eastbankappliance.com
PAINT
Benjamin Moore
benjaminmoore.com

