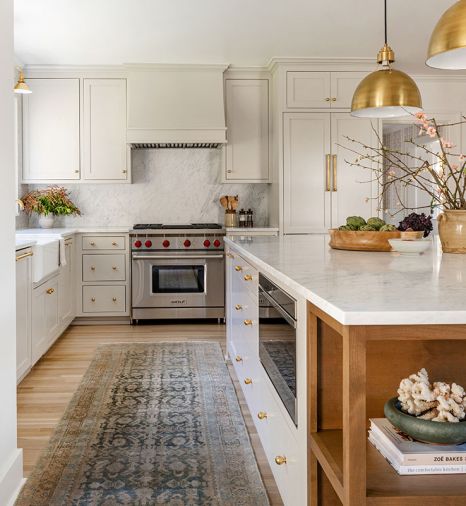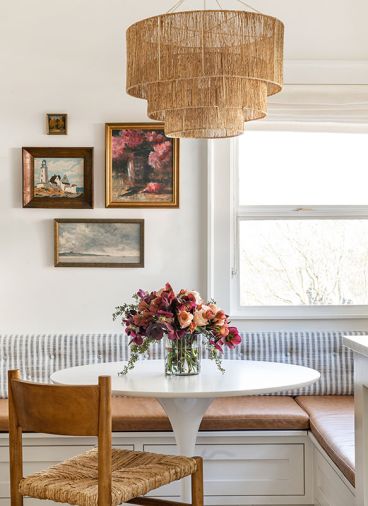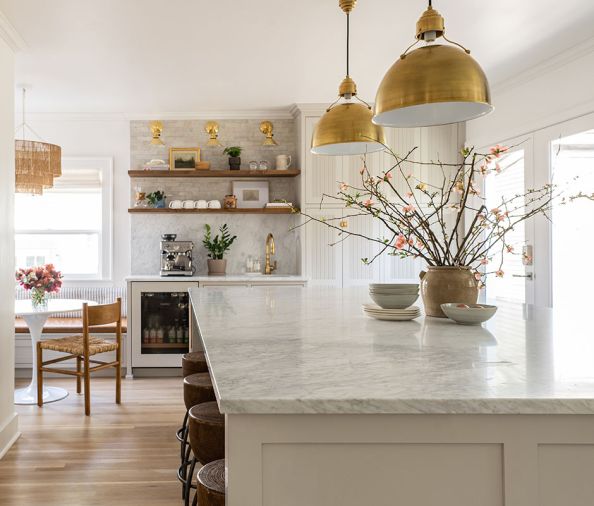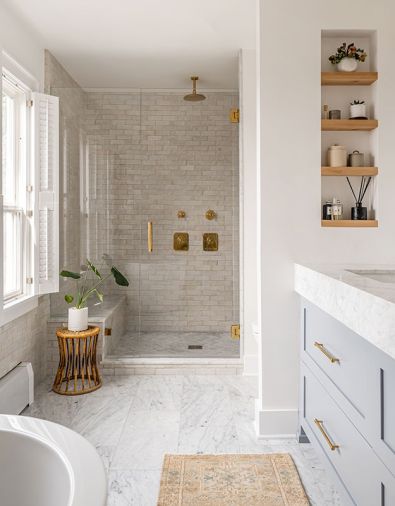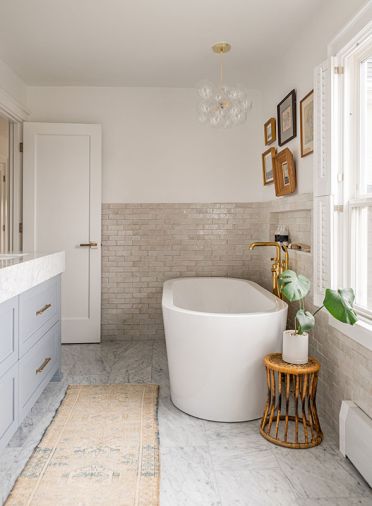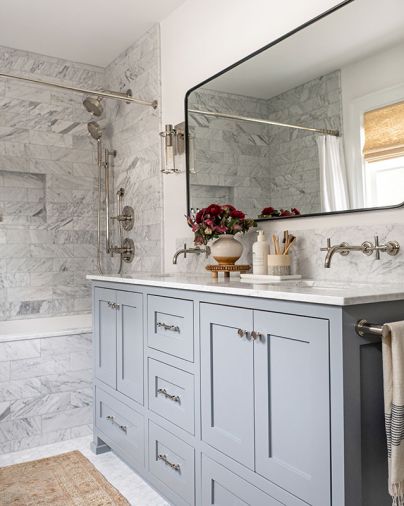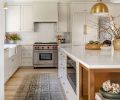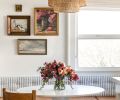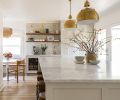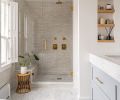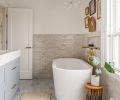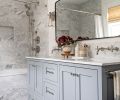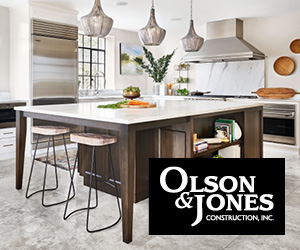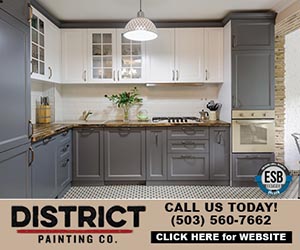After the previous homeowners spent 30 years raising their family in this 1926 Tudor style home in Seattle, Shannon Clark and her husband purchased it in January 2021, to create their own memories at a time when Shannon was pregnant with their first born. The home, which overlooks Lake Washington, was light filled everywhere but the kitchen, which had undergone an early 1990s remodel. “The kitchen was the darkest place in the house and lacked the warmth of the rest of the home,” says Shannon. A jutting peninsula forked in two directions with a low-slung seating area one way and the cooktop and adjacent cabinets in the other. Seattle interior designer Emily Ruff of Cohesively Curated Interiors, who segued into design from corporate work which required great attention to detail and excellent organizational skills, recommended they gut the entire kitchen, a task which Ruslan Opanasevych and his crew at Complete Construction & Remodel took on with great aplomb. By eliminating the overabundance of cabinetry that was blocking the light, adding a window near the breakfast nook, and replacing a single door with a pair of French doors opening onto the expansive backyard, light began to flood the space. “The goal was to make the home feel new but keep things classic, so the design didn’t feel out of place in a near 100 -year-old-home,” says Ruff.
Perhaps the most arduous task Complete Construction & Remodel faced was removing the awkward post and beam that dominated the former kitchen remodel and installing a 900 pound 20' steel beam that helped reorient the space to accommodate a more welcoming feel. “Structurally, it was very intense,” recalls Opanasevych. “In addition to having to support the exterior wall when we took out the support beam, we had to assemble the new steel beam on site and then heft it up two flights of stairs.”
Originally, Shannon thought she wanted blue cabinetry, but realized that in two-years’ time she might hate blue cabinets. “I wanted to create something that was timeless, warm, and inviting. Emily was so good at creating a space that makes people feel like they’re ‘at home.’” Additionally, after removing the wall-to-wall carpet upstairs, they discovered the original white oak flooring that hadn’t been exposed in over 30 years. That led to replacing the wider planked red oak floors used in the 90s kitchen remodel with thinner planked white oak flooring oriented in the same direction as the original.
“My biggest focus,” says Ruff, “was to keep the same footprint but improve the flow from the three different doorways leading into the space.” Working with Shannon’s European and British inspiration photos, and paying heed to her husband’s passion for coffee, Ruff designed a coffee bar with handmade tiles, floating wood shelves, and room for a 170 lb. espresso machine waiting to be installed. “Because the beautiful handmade clay tiles are imperfect,” adds Opanasevych, “we had to cut them using a laser, then scroll through the pieces that would enable us to install the shelves perfectly on top of them.” A pair of striking brass pendants draw the eye to the large Carrara marble topped island designed to accommodate the handsome barstools Shannon brought from their Washington, DC home. “If we had used chrome or nickel lighting,” says Shannon, “it would have created a much cooler feel to the room. I chose brass for the warmth they create.” Vertically rounded reeded cabinets complete the triumvirate of island, coffee bar, and cabinets, the latter adding a unique texture to the space.
To accommodate the addition of a soaking tub in the upstairs primary bathroom and a newly oriented shower, Complete Construction & Remodel demolished a massive wall that hid a horizontally oriented shower from view, as well as a half-wall that partially obscured the toilet tucked alongside dual sink vanities. Replacing the bathroom carpeting with Carrara marble was a remarkable improvement. The new shower features Zia tile and unlacquered brass hardware. “There was no bathtub at all, just a medicine cabinet where the bathtub now is,” recalls Shannon. “We wanted to change it so that when you open the door, you see the tub, chandelier, and Lake Washington, the most beautiful view from any bathroom I’ve ever owned.” There was one moment of panic, however, when the tile surrounding the tub had not yet been grouted. “I thought it was too much tile,” says Shannon, “but Emily assured me it was fine.” Once grouted, Shannon discovered the pinkish orange tiles shine like jewels in the late afternoon sun. “I really had to trust her and now it’s my favorite part of the whole bathroom.” Likewise, Opanasevych had his own worries regarding the installation of the plumbing at a time when the supply chain was broken, and he had to remove the flooring to bring in the water lines. “The tub filler is located in the center of the niche, but we had to install it without having the hardware on site,” he says. Happily, all went well, which, given that Shannon was pregnant, and the work had to be done before she gave birth, was miraculous. “She was great and very patient,” he says. Shannon felt the same and was equally as impressed by Opanasevych’s work ethic amidst various pressures.
Working with Emily Ruff who designed the kitchen, three baths, the dining room and Shannon’s office, says Shannon, was amazing. “What I loved about Emily was she didn’t push her design on me. Additionally, when you work with designers, they are usually very creative at their job, but not always great at managing all the moving pieces. Emily was a magician when it came to doing both. I also wish I could write as cordially as she does to vendors!”
PROJECT SOURCES
CONTRACTOR
Complete Construction & Remodel
constructremodel.com
INTERIOR DESIGN
Cohesively Curated Interiors
cohesivelycurated.com
SELECT PAINT
Benjamin Moore
benjaminmoore.com

