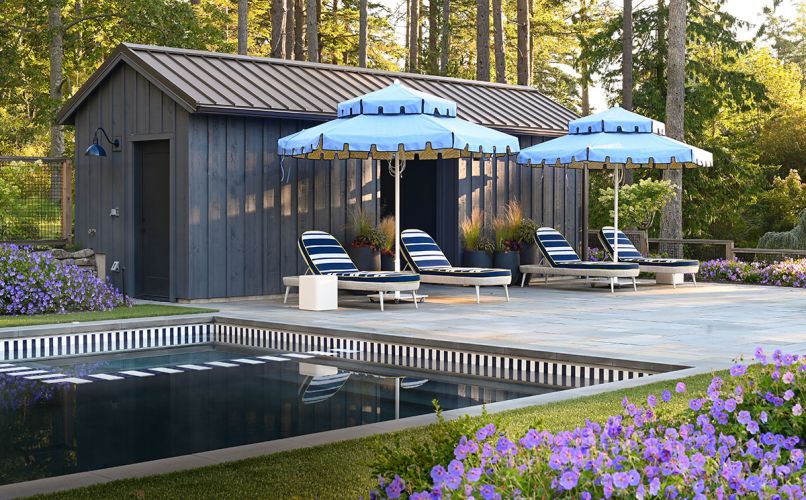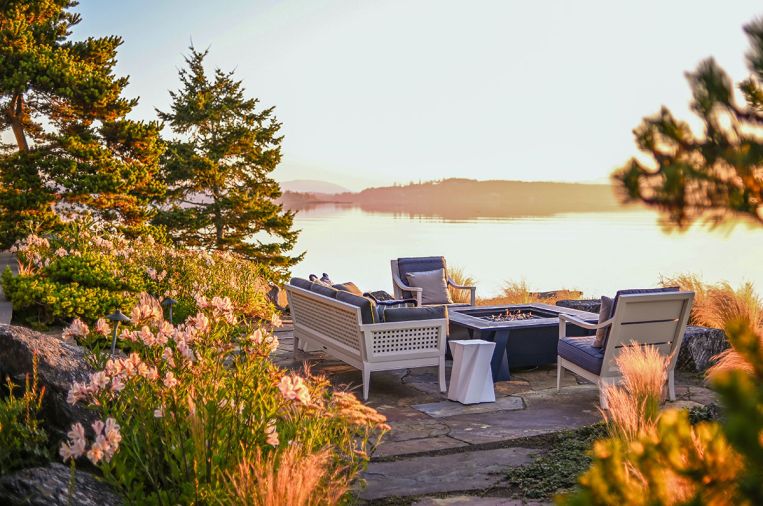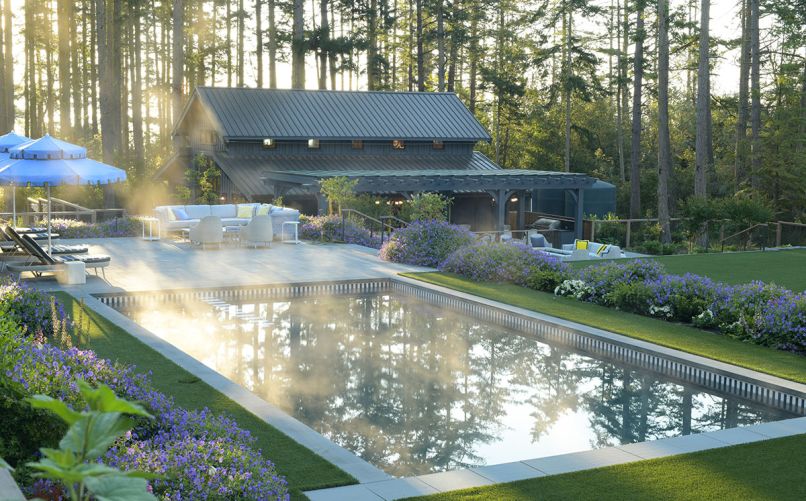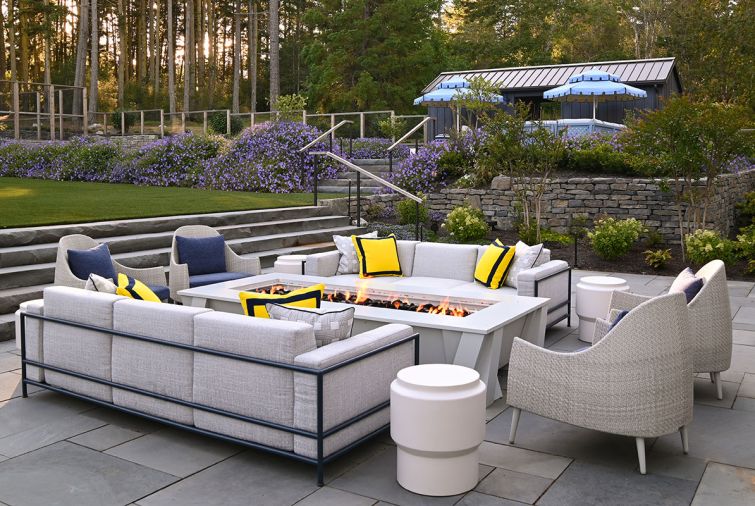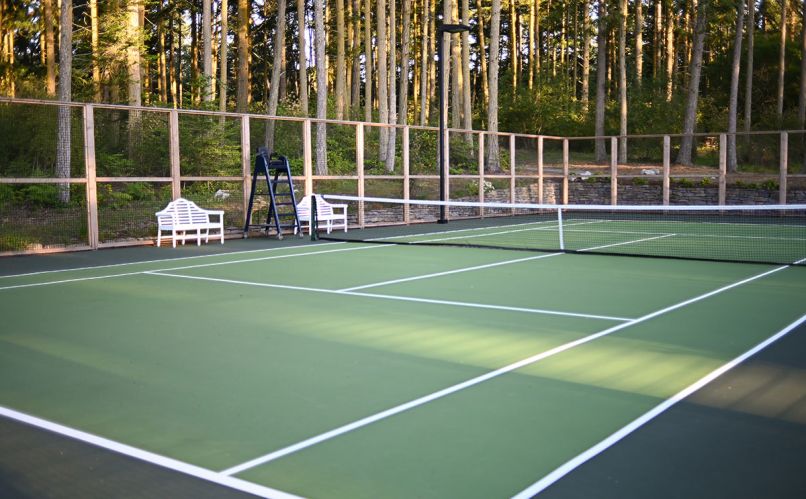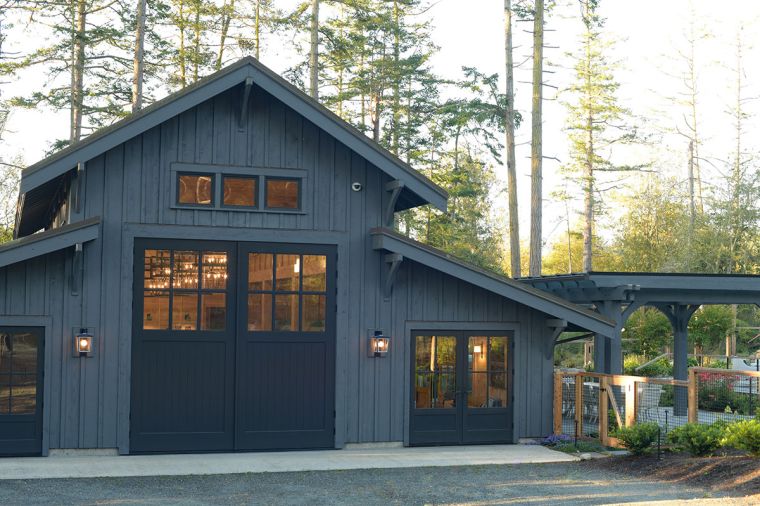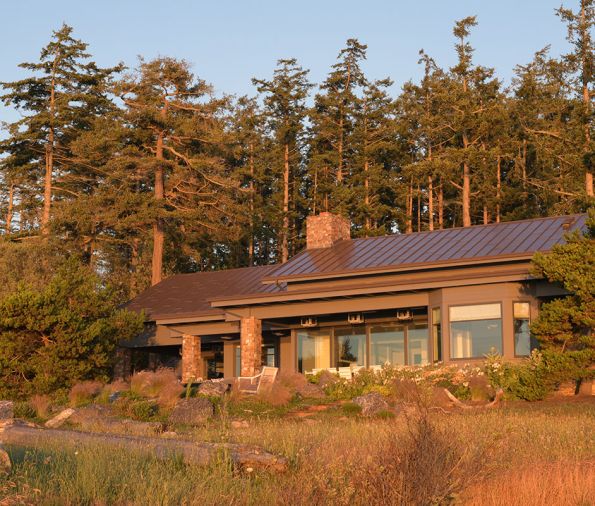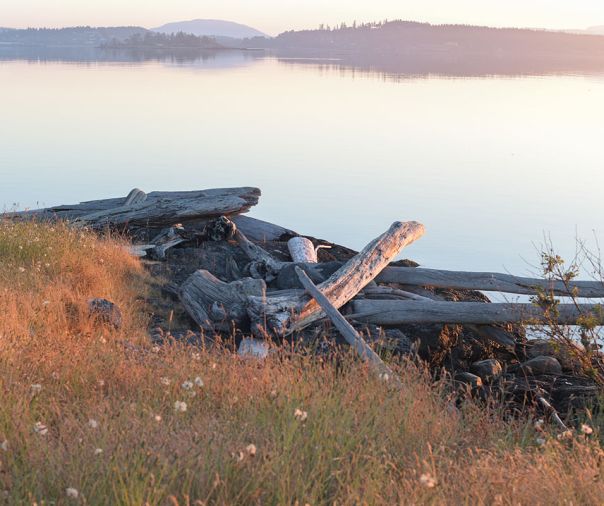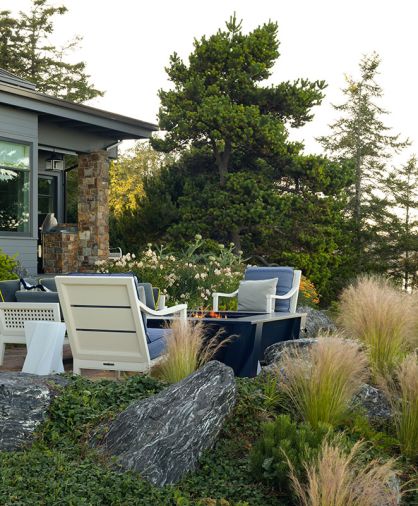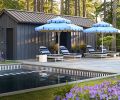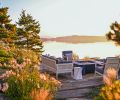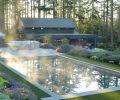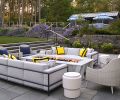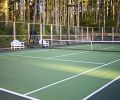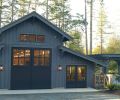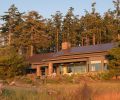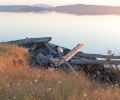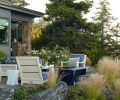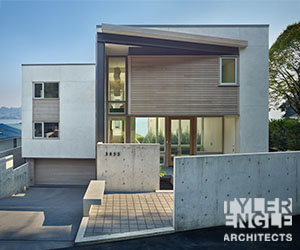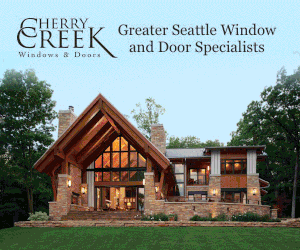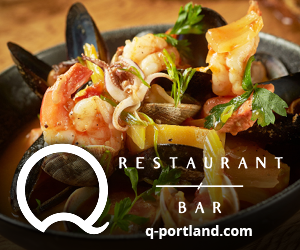Little did Land Morphology Founder Richard Hartlage of Seattle know that when he was creating an East Coast Garden in the historic town of Bronxville, New York, that years later he would be asked to create an expansive garden and athletic complex for the very same couple who had lived adjacent to his Bronxville clients. This time on San Juan Island. “The home they purchased,” says Hartlage, “was dark and heavy with a dozen different types of wood, none of which reflected the light.” Studio AM Architects, with whom Land Morphology often collaborates, had the home gutted to create a less rustic home whose gardens feature a more refined athletic retreat.
Working with fellow principal Sandy Fischer, FSLA, Hartlage created the master plan that embraces the site’s natural graded slope. By cutting a clearing in the woods, they were able to create a tennis court bathed in sunshine. A series of terraces divide the dedicated garden rooms into a variety of activities from a central play lawn done in environmentally responsible artificial turf, flanked by a pickle ball court on one side and the pool with underwater spa whose waters flow into the pool on the other. Land Morphology Principal-in-Charge and Project Manager Renee Freier had the hands-on job of working with Green Man Landscape and Design owner, Jason Suhl, and his team to oversee the construction of the project. Chief among the immaculate plantings is Geranium Rozanne that managed to produce voluminous blue borders – the homeowners’ favorite color - in less than a year’s time.
A small gravel road that meanders through the property gives no indication of what is soon to be revealed. First comes the sports complex. Here, an existing garage has been transformed into a party barn for which Land Morphology designed a large timber pergola that protects the full outdoor kitchen, seating area and large dining table. “Everything revolves around entertaining big parties there,” says Hartlage. “The homeowners love blue, so everything played off that.” Consequently, Julie Massucco Kleiner, co-founder of Massucco Warner Interior Design reiterated that with splashes of bright yellow found on the party barn’s sliding doors, and on various sofa pillows found throughout as contrast.
Freier, who was on board from the project’s first ideas to final stages of working with Green Man owner Jason Suhl, was delighted to see it come together. “I went up several times to observe the progress and ensure that only the best materials were used. When I couldn’t make the trip, the landscape foreman, Andreas Johnson, who was very responsive and great to work with, would Facetime with me, so I could explain how to shift a plant this way or that.” Green Man also set the Monolithic Pennsylvania True Blue Bluestone found on the various terraces and stair treads that tie back to the surrounding dry stacked Whistler Basalt granite stone walls. “We upgraded our equipment for this job,” says Suhl. “We are able to pick up and set down 1,200-pound stone steps now that we have three vacuum slab lifters that expedited the project.” Hartlage calls Green Man, “very accountable. They stick to both the schedule and budget,” he says, “which take s a lot of coordination.”
“The pool house cabana,” explains Freier, “was added later as a way to tuck away all the pool’s equipment and allow for an extra bathroom and shower next to the pool.” Other changes made during construction include turning what was initially designed as a seat wall between the play lawn and fire terrace, into a full length of stairs that span the 52 feet lawn width that are centered on the doorway to the barn.
Land Morphology designed 10-feet cedar timber fences with Galfan powder coated wire mesh panels around the tennis and pickleball courts, which Green Man installed. Since shorter fences surround the remaining areas, many of the plantings were chosen for their deer resistant properties – a growing concern in today’s world. Additionally, a special hybrid of Standard Limelight Hydrangeas was trained into a standard mini-tree form to deter deer as well.
Land Morphology also formalized and expanded an existing terrace located behind the main residence while Massucco chose new furnishings and a small fire feature that was custom fabricated by Michael Prendergast of Pepperbox. “We enhanced the plantings around the stone patio with a very soft salmon pink Alstroemeria ‘Inca Ice,’ Feather Grass, and a few boulders from a local stone yard chosen from their existing inventory,” explains Hartlage.
Green Man recalls the pressure to complete the project in time for a party scheduled at the end. “It was one of the most technical projects that our team had ever done,” says Suhl. “So, it was gratifying to find how great the homeowners were, and how extremely supportive Land Morphology was whenever we came across unforeseen details, which isn’t always the case.”
Hartlage agrees. “A team that works this well together is not always the norm. It’s so great when everyone working together gets along. What we all created was a space that is ebullient, abundant, and happy.”
PROJECT SOURCES
LANDSCAPE ARCHITECT
Land Morphology
landmorphology.com
LANDSCAPE CONTRACTOR
Green Man Landscape and Design
greenmanlandscape.com
INTERIOR DESIGN
Massucco Warner Interior Design
massuccowarner.com
SELECT FURNISHINGS
Seattle Design Center
seattledesigncenter.com
DOORS
Windows, Doors & More
windowshowroom.com
UMBRELLAS
Terris Draheim Outdoor
outdoor.terrisdraheim.com
CONTRACTOR
Wygal Builders
wygalbuilders.com
ARCHITECT
Studio AM Architects
studioamarchitects.com

