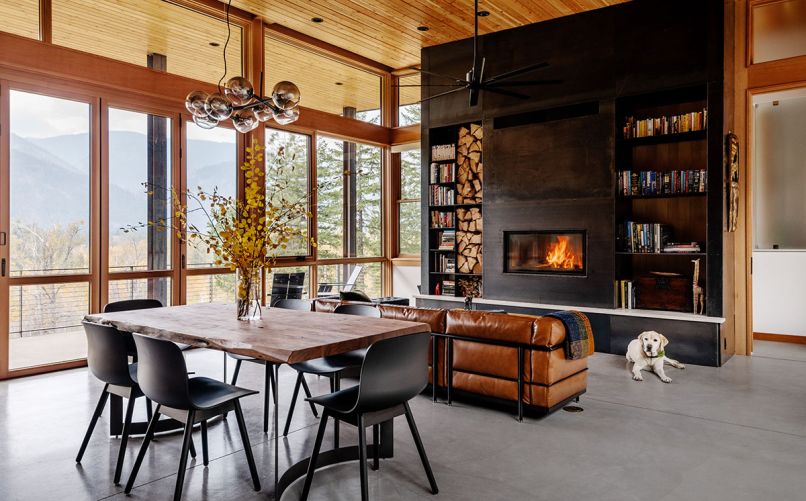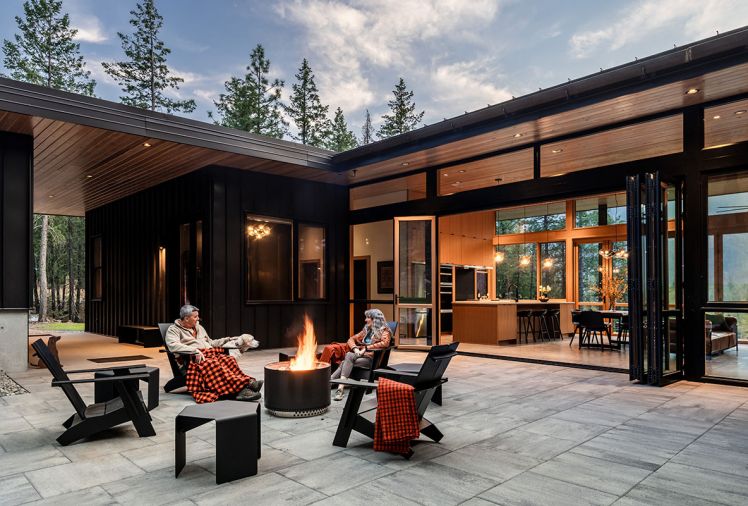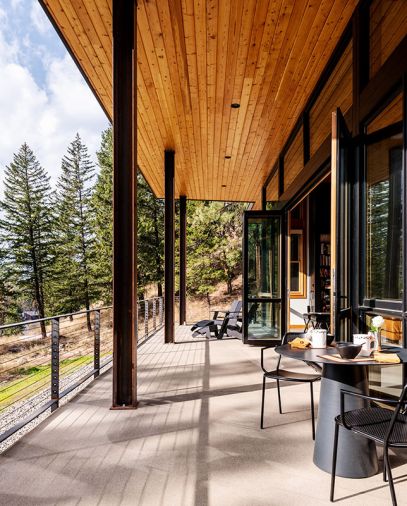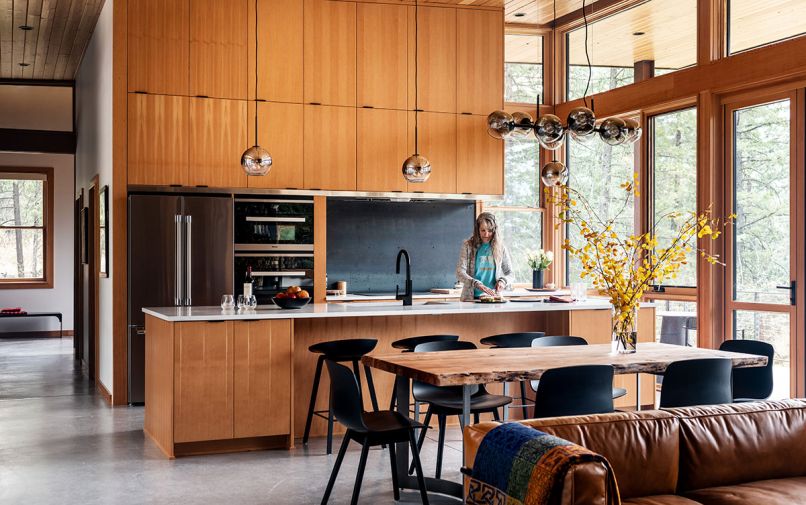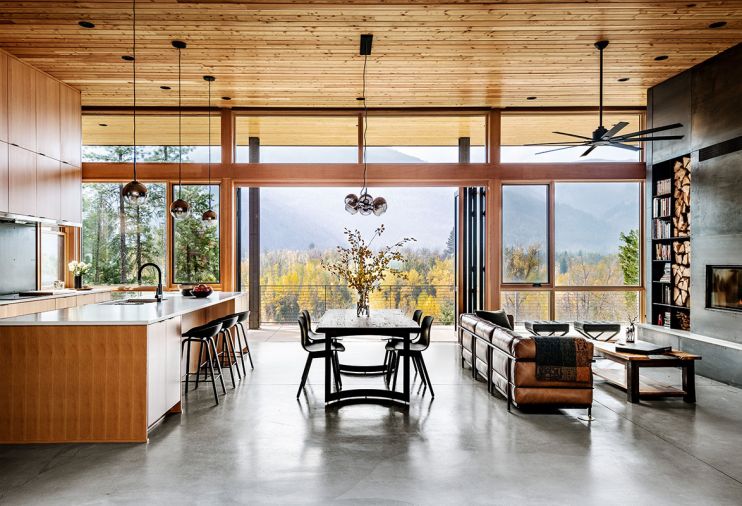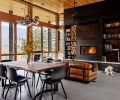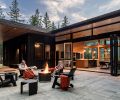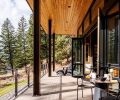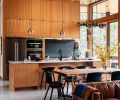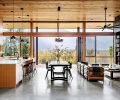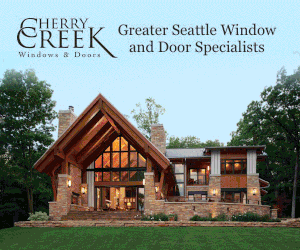Last year, Paula Whipple got a new house for her birthday. Of course, it had been in the works since 2017, when she and husband Jeff Watson started looking for property in the Methow Valley. The couple liked to visit the area from their previous home in Oregon, to cross-country ski, a sport they’ve been doing together since their honeymoon. As part of their research, in addition to seeing active listings, they attended home tours put on by local organizations. “Our taste evolved as we looked more and visited the home tours,” says Jeff. “The modern houses grew on us.”
The house they liked most was designed by CAST Architecture, a Seattle-based firm with a slate of projects in the Valley. “It was innovative and very practical,” remembers Jeff. When the couple found a 2-plus acre lot in Mazama, with close proximity to the ski trails and an incredible view, they teamed up with CAST and longtime local builder Tom Bjornsen of Bjornsen Construction to build something similar. “This was the first project I’d worked on with Tom,” says architect Stefan Hampden, principal at CAST. “He is super hardworking, on site every day, and intimately involved with every project. He really cares.”
To start, the existing cabin on the site was dismantled and carted off to be rebuilt elsewhere, so the new house could be sited better. The cabin had been tucked in the woods up slope, whereas the new design came forward to engage the views. Hampden designed a horseshoe-shaped home wherein the longest side is lined with glass and a covered veranda. Two wings then wrap a protected exterior courtyard opposite, which is accessed via more folding glass walls. “The outdoor spaces and how they’re connected to the indoor spaces is so well-designed and thought out,” says Bjornsen.
“The valley gets extreme weather changes from summer to winter,” says Hampden. “There’s intense cold and desire for light in the winter, and in the summer, intense heat and a need to shelter from it. The courtyard allows you to take refuge from the summer heat and winter winds, while still seeing through the house to the views.” The area’s fire danger also played into the exterior material palette choices, which include inky-toned metal for the walls and roof. “We really try to keep the wood to the inside and minimize its exposure on the outside,” says Hampden.
To that end, the main living areas occupy the central, glass-walled axis, with the dining room flanked by the kitchen on one end, and the living room on the other, all capped by soaring wood-clad ceilings. The metal, much of it sourced from Johnsen Steel Works, continues inside on the fireplace wall, with additional accents at the kitchen backsplash and entry hall. There, a large panel serves as rotating photo display from the couple’s trips, which they change out with magnets.
The 2,000-square-foot plan is one level for ideal aging-in-place, and each wing serves different purposes. The “utility wing” is formed by the garage – itself with a dedicated workout space and plenty of storage for snowblowers and ski gear – with a covered breezeway that connects it to the front door. Inside, there’s a multipurpose room for flexible use. Thanks to a Murphy bed and built-in cabinetry, it’s a guest room or office, and even serves as a game area, as it was sized to fit a ping pong table. The primary bedroom wing includes, not only the ensuite, but a custom kennel and access to a protected dog run for the couple’s pup.
Designing a house is “like having a tailored piece of clothing made,” says Hampden. “The programming process is a crash course on the client and learning about what their needs are, and how we can make the building fit their lifestyle.” Since moving in on Paula’s birthday last year, the couple have certainly been loving such personalization. “We pinch ourselves every day that everything worked out and we could live here,” says Paula. “It was a fabulous birthday present.”
PROJECT SOURCES
CONTRACTOR
Bjornsen Construction
ARCHITECTURE & INTERIOR DESIGN
CAST Architecture
castarchitecture.com
FOLDING GLASS WALL
NanaWall Systems
nanawall.com
Shoptalk - Stefan Hampden
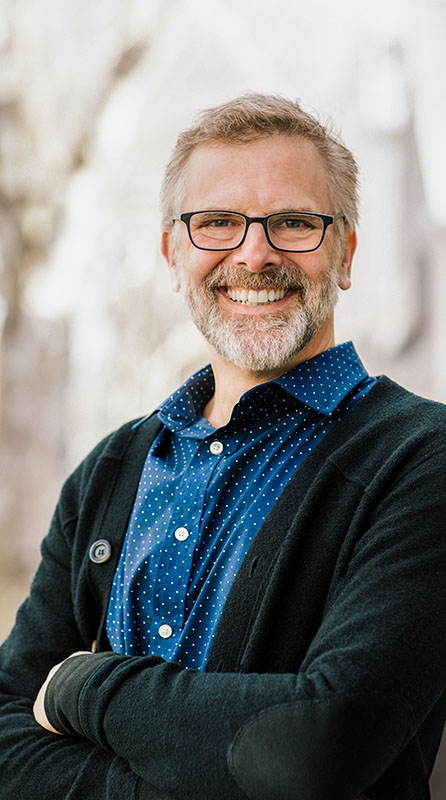
Stefan Hampden, Principal, CAST Architects
Your firm focuses on sustainable architecture, how has that impacted your design philosophy?
The scope or physical size of our projects has one of the most direct relationships with its impact on the environment. While we still must dial the systems, the siting, carefully consider the materials, and finishes to create a truly sustainable home, it’s all for not if we over build in the first place. We have been doing a lot more backyard cottages and affordable housing, both of which have really changed the way I think about how big a space needs to be. Right sizing spaces, and looking for opportunities for a space or detail to serve multiple functions is a fundamental part of sustainable design. Creating a sense of borrowed space between interior and exterior and planning how rooms can open to other parts of the house plays a large role in making sure the homes we build live much larger than their square footage would suggest. Making sure we don’t overbuild maximizes the effect of all the other sustainability strategies we employ within a project.
Has there been a defining experience that has significantly influenced your viewpoint on design?
The architect Louis Kahn was fond of saying one should ask a brick what it wants to be. What he meant was that every material has an intrinsic nature, and as an architect one needs to figure out how to deeply understand the materials and systems we use in our structures. Working as a carpenter, woodworker and then contractor earlier in my career was fundamental to how I approach design. Architecture occupies an interesting place speaking equally to art and utility. Coming to terms with the reality of how my designs are constructed is essential and informed by being a builder myself. It guides me both in terms of being practical and grounded when appropriate, and how to make a moment which is unexpected and joyful. Having worked with wood, metal and concrete gives me an intimate appreciation for the materials I design with, and the mindset to highlight and celebrate their tectonics … for what they want to be.
You’ve built up a notable body of residential work. What are some major takeaways from designing homes?
Having worked primarily in The Pacific Northwest, I feel incredibly lucky to have some amazingly diverse areas in which to work. The constraints which different environments place on your building, and one’s ability to accept those as something you address early in the design process, is a hallmark of our best work. In the mountains of the Cascades, this can be the use of simple roof forms with wide overhangs to hold snow and provide easy access and additional insulation. On the west side marine environments, it might look like providing transition spaces between inside and out, allowing one to bring in more light in our dark winters and providing covered outdoor rooms which can expand interior living spaces in the drizzly shoulder seasons. On the east side, extreme summer temps require careful consideration of outdoor sheltered areas which can stay cool in the heat, and a material palette to minimize risk during wildfire season. Embracing the environment and looking for opportunities it suggests are essential to creating homes which are rooted in a place, function properly, and are a joy to inhabit.
What are your favorite building sites?
Ones with a strong context: whether it’s a positive like a view, or even a negative such as proximity to a road or neighbor - embracing and working within constraints is what gives a project a sense of itself and grounds it in a place.
Favorite way to spend a weekend in the Northwest?
Easy - Skiing in the Methow Valley - Nordic or back country and I’m a happy camper!
Three words that most appropriately sum up your approach to design are:
Collaboration, Craft, Sustainability.

