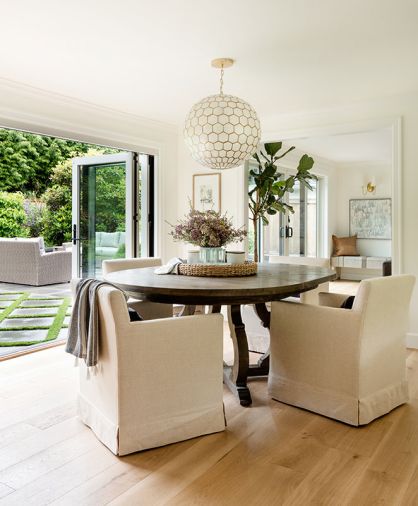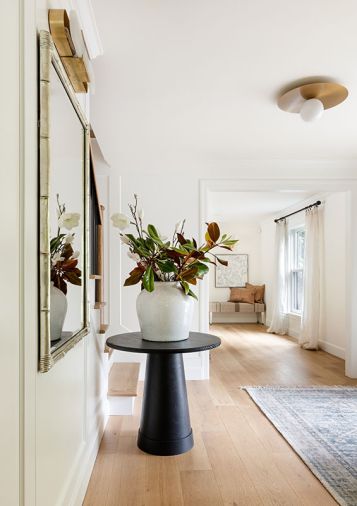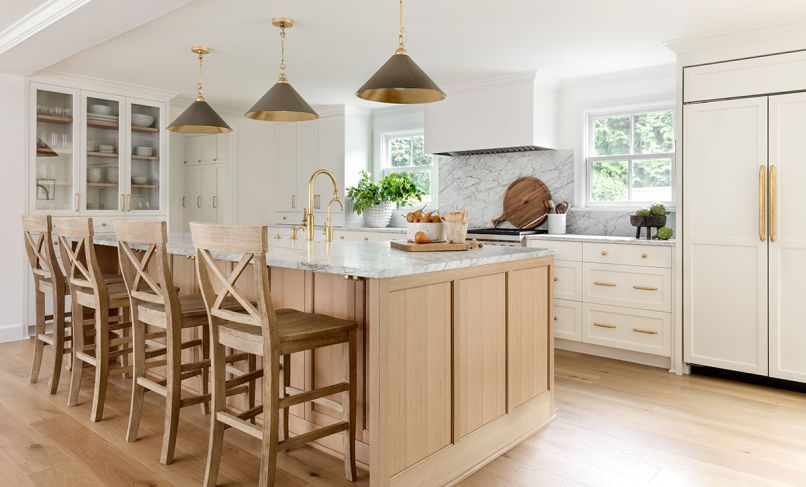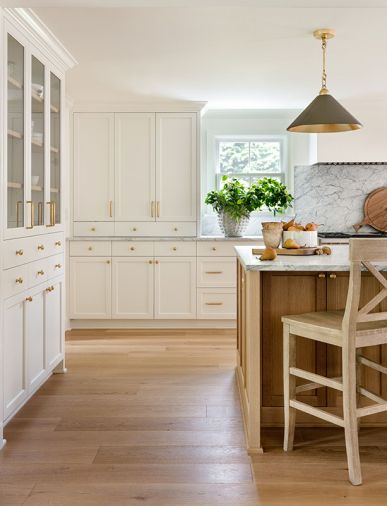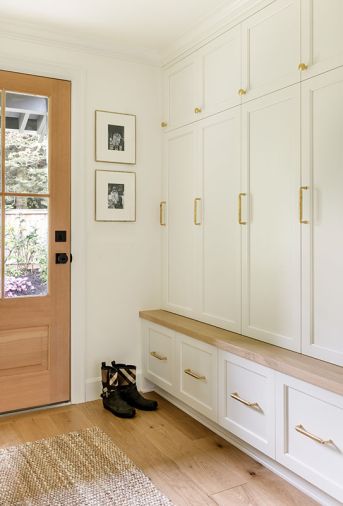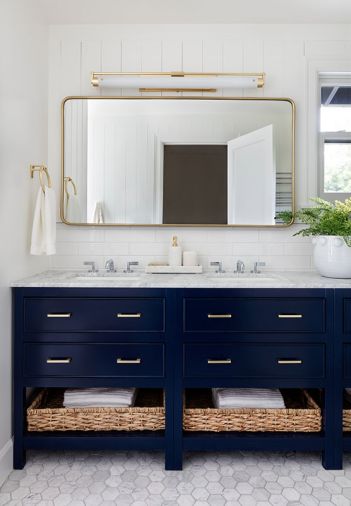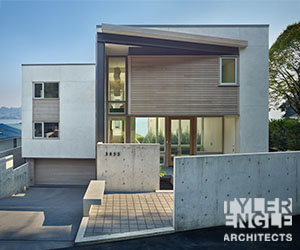Location, location, location. The age-old adage drove the Streets’ relocation from West Seattle to Mercer Island. “When the bridge went down, we knew it was time to make a change,” said Haley Street. “We wanted better commutes and better schools.” The Streets found an island neighborhood that met their budget and a mature lot they loved, but the house wasn’t a winner. The 1970s neo-Dutch Colonial was non-descript, poorly built, and stifling for their active family of five. “There’s not much design inspiration out there when starting with such an uninspiring canvas,” said Street. “I didn’t want to simply put a Band-Aid over the bad floorplan.” Enter Emily Johnston of 92 Maple Design Studio.
Johnston is a master of space planning. Beginning with the Streets’ desire for an expansive and bright house, Johnston prioritized opening the choppy rooms and adding as much natural light as possible. Challenges included 70s-era budget choices and materials like low ceilings, minimal trims, the lack of an available utility entrance, no overhead lights, and small rooms accessible only through 32-inch doors.
Johnston started by removing an ostentatious fireplace that separated the old family from the kitchen. Secondly, she added windows and large folding doors from Windows, Doors & More connecting the dining and family rooms to outdoor living. Now the ground floor has multiple light-infused communal living spaces that flow from one to the other and the lush landscape. “We found opportunities to add light wherever possible,” said Johnston. “Either natural or through a layered lighting plan that included new overhead lighting, sconces, and accent lights.”
A cramped laundry room off the kitchen became a new, function-forward entryway with custom storage closets and bays for the whole family. “Functionality was a top consideration,” said Street. “The kids don’t have a separate play space of their own, so storage and multi-functional spaces are key.”
Stylistically, Johnston and Street collaborated to strike the right balance between traditional choices that made sense for the house and clean lines and modern touches that made sense for a 21st century family. “We use many traditional materials like natural stone and wood, but with a more contemporary application.”
Classic materials like oak floors, marble countertops and tiles, shaker-style custom cabinets, and warm white finishes will stand the test of time and trends. Every tiny detail was considered, down to retaining traditional glass doorknobs, but in an updated version complementary to a modern aesthetic. “We used material repetition to create cohesion throughout the home but varied the way those materials appear,” said Johnston. “For instance, marble slab plays prominently in the kitchen countertop and backsplash, then also appears in bathroom and laundry room tile, and again along the new fireplace mantle.” Contemporary hardware and fixtures are in natural brass that will gracefully patina over time.
“I feel like I had a good vision stylistically for the home, but it took Emily’s expert space planning to make it come alive,” said Street. “Her ability to visualize how to lay things out for livability has helped us turn this house into an extension of our unique style and personality as a family. It’s a joy to live in it.”
PROJECT SOURCES
INTERIOR DESIGN
92 Maple Design Studio
92maple.com
FLOORING
Dallas Watson Flooring
dallaswatsonflooring.com
WINDOWS & DOORS
Windows, Doors & More
windowshowroom.com

