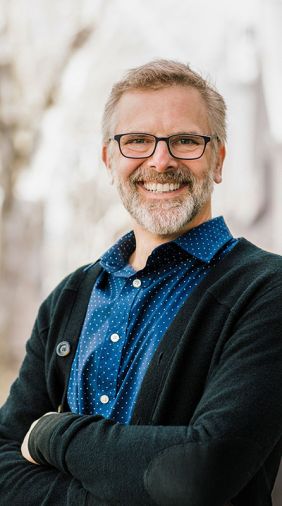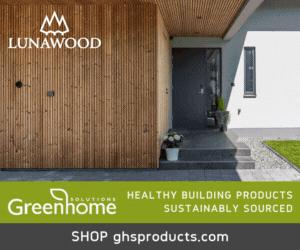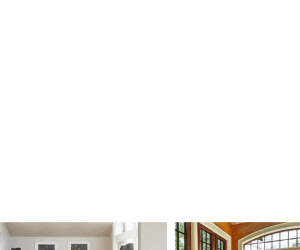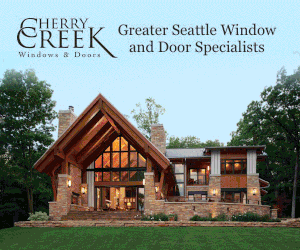Your firm focuses on sustainable architecture, how has that impacted your design philosophy?
The scope or physical size of our projects has one of the most direct relationships with its impact on the environment. While we still must dial the systems, the siting, carefully consider the materials, and finishes to create a truly sustainable home, it’s all for not if we over build in the first place. We have been doing a lot more backyard cottages and affordable housing, both of which have really changed the way I think about how big a space needs to be. Right sizing spaces, and looking for opportunities for a space or detail to serve multiple functions is a fundamental part of sustainable design. Creating a sense of borrowed space between interior and exterior and planning how rooms can open to other parts of the house plays a large role in making sure the homes we build live much larger than their square footage would suggest. Making sure we don’t overbuild maximizes the effect of all the other sustainability strategies we employ within a project.
Has there been a defining experience that has significantly influenced your viewpoint on design?
The architect Louis Kahn was fond of saying one should ask a brick what it wants to be. What he meant was that every material has an intrinsic nature, and as an architect one needs to figure out how to deeply understand the materials and systems we use in our structures. Working as a carpenter, woodworker and then contractor earlier in my career was fundamental to how I approach design. Architecture occupies an interesting place speaking equally to art and utility. Coming to terms with the reality of how my designs are constructed is essential and informed by being a builder myself. It guides me both in terms of being practical and grounded when appropriate, and how to make a moment which is unexpected and joyful. Having worked with wood, metal and concrete gives me an intimate appreciation for the materials I design with, and the mindset to highlight and celebrate their tectonics … for what they want to be.
You’ve built up a notable body of residential work. What are some major takeaways from designing homes?
Having worked primarily in The Pacific Northwest, I feel incredibly lucky to have some amazingly diverse areas in which to work. The constraints which different environments place on your building, and one’s ability to accept those as something you address early in the design process, is a hallmark of our best work. In the mountains of the Cascades, this can be the use of simple roof forms with wide overhangs to hold snow and provide easy access and additional insulation. On the west side marine environments, it might look like providing transition spaces between inside and out, allowing one to bring in more light in our dark winters and providing covered outdoor rooms which can expand interior living spaces in the drizzly shoulder seasons. On the east side, extreme summer temps require careful consideration of outdoor sheltered areas which can stay cool in the heat, and a material palette to minimize risk during wildfire season. Embracing the environment and looking for opportunities it suggests are essential to creating homes which are rooted in a place, function properly, and are a joy to inhabit.
What are your favorite building sites?
Ones with a strong context: whether it’s a positive like a view, or even a negative such as proximity to a road or neighbor - embracing and working within constraints is what gives a project a sense of itself and grounds it in a place.
Favorite way to spend a weekend in the Northwest?
Easy - Skiing in the Methow Valley - Nordic or back country and I’m a happy camper!
Three words that most appropriately sum up your approach to design are:
Collaboration, Craft, Sustainability.
For more information visit: www.castarchitecture.com






